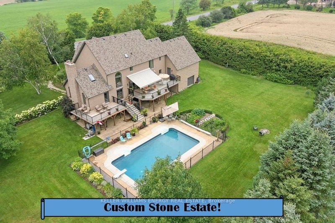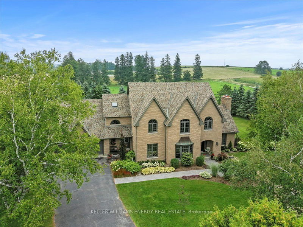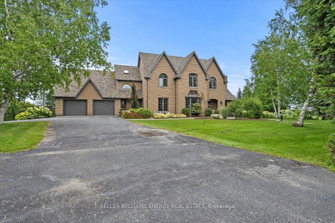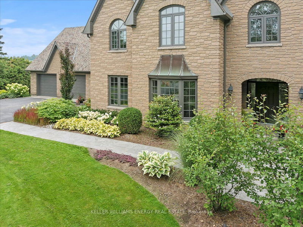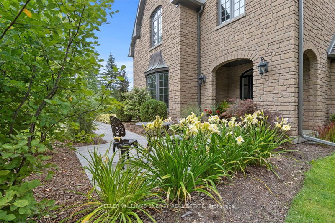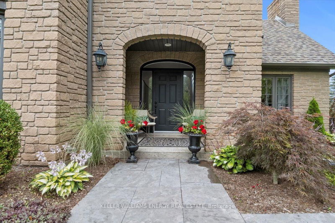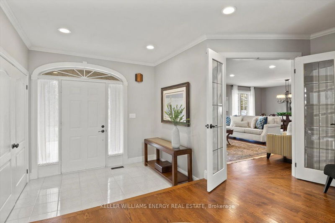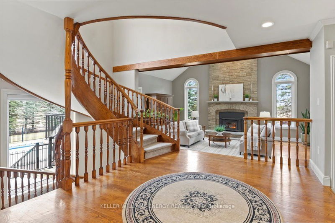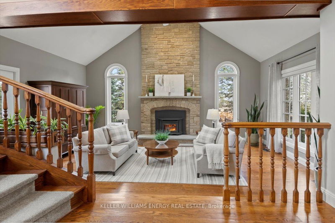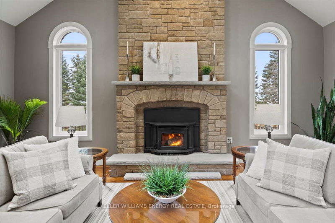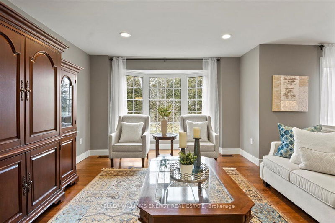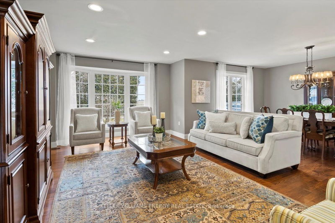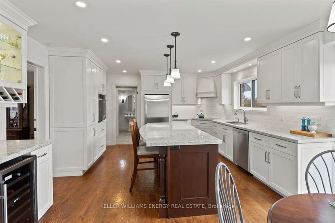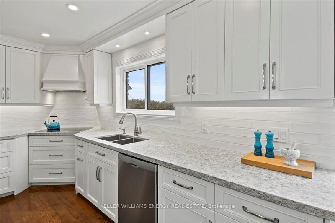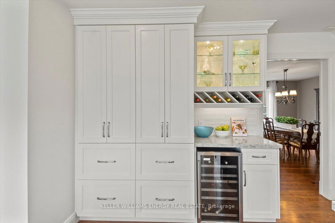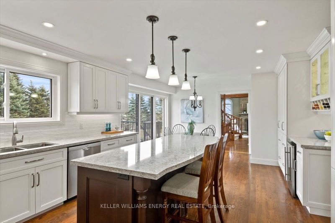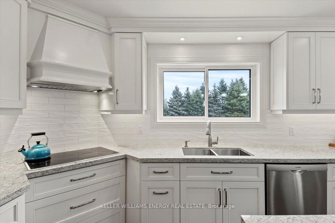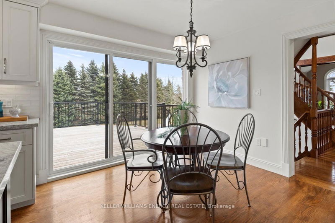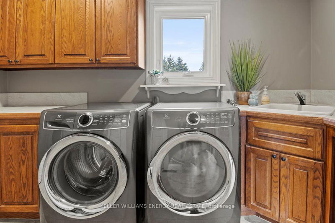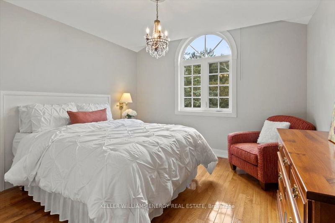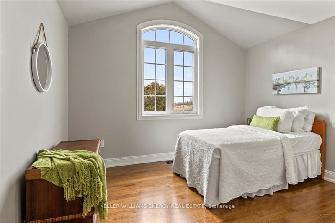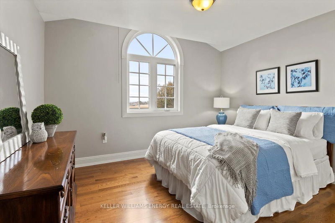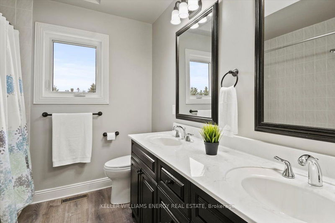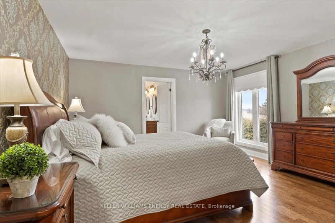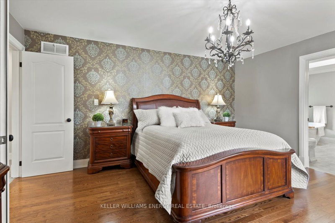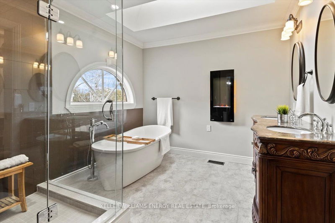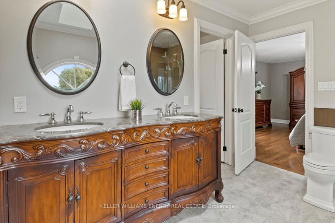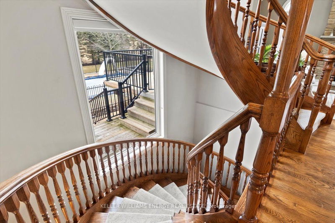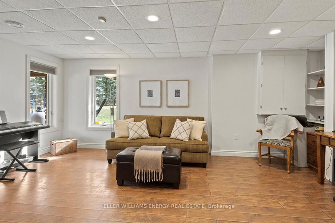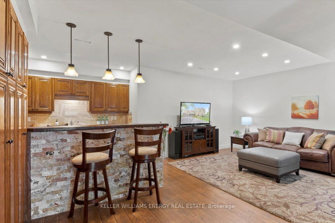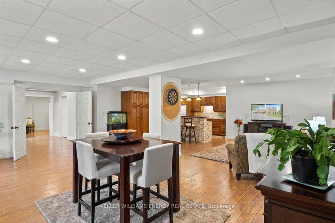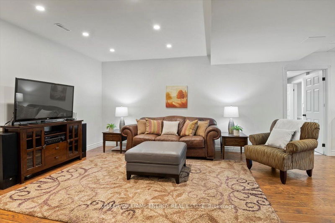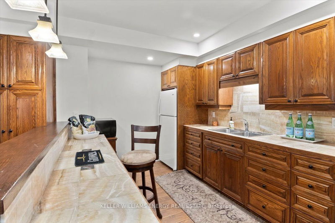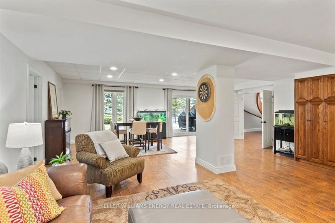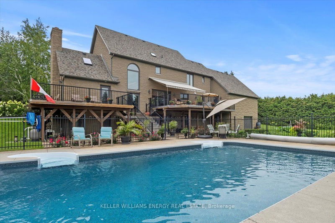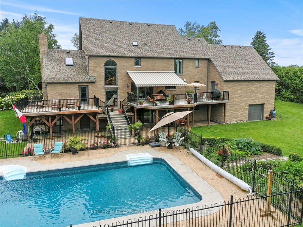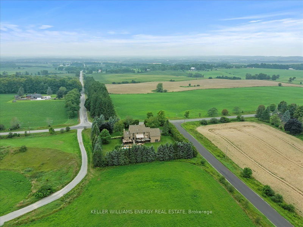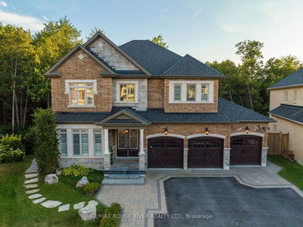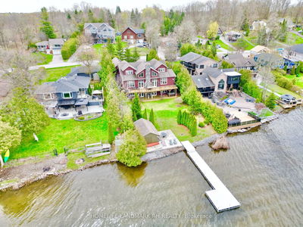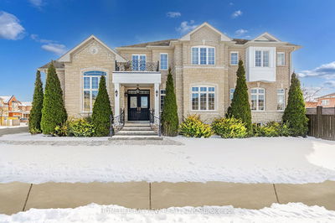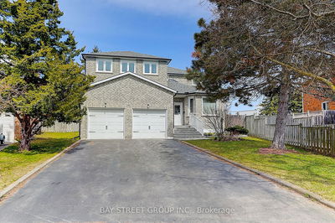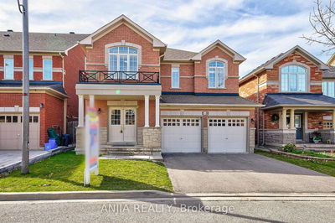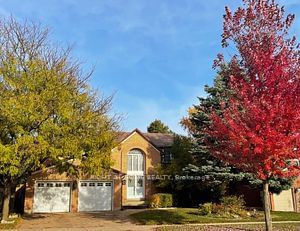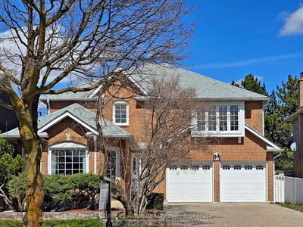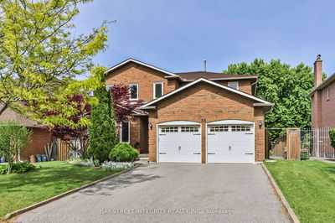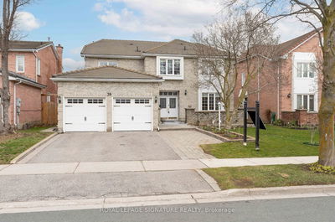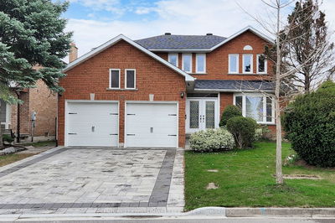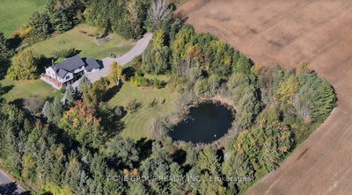3,200 sq ft stone manor home on a secluded 1 acre lot. The home has been lovingly renovated and upgraded with a sweeping open staircase leading to the 2nd floor, sunken main floor family room with cathedral ceilings and stone fireplace and open to the newer custom kitchen with quartz counters, island and induction range. Formal dining and living rooms. The main floor walk out to extensive decking overlooking the 20 x 40 ft inground pool. Upper level offers 4 bedrooms and a dreamy ensuite and the lower level has multiple walkouts, bar/kitchen, bedroom and bath. Dont miss the 2nd garage located below the main floor garage with main floor access and a lower garage door. Groundsource heat pump, newer windows and A/C most of this home has been renovated over the past decade, including a new drilled well in 2023. A once in a lifetime opportunity.
Property Features
- Date Listed: Friday, June 14, 2024
- Virtual Tour: View Virtual Tour for 3981 Townline Road N
- City: Clarington
- Neighborhood: Rural Clarington
- Major Intersection: Howden/Townline
- Full Address: 3981 Townline Road N, Clarington, L0B 1B0, Ontario, Canada
- Kitchen: Centre Island, Custom Backsplash, W/O To Deck
- Living Room: Bay Window, Hardwood Floor, Pot Lights
- Family Room: Stone Fireplace, Cathedral Ceiling, W/O To Deck
- Listing Brokerage: Keller Williams Energy Real Estate - Disclaimer: The information contained in this listing has not been verified by Keller Williams Energy Real Estate and should be verified by the buyer.

