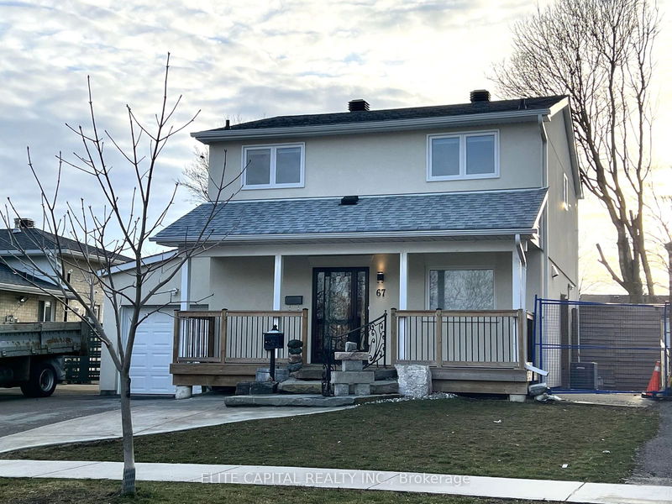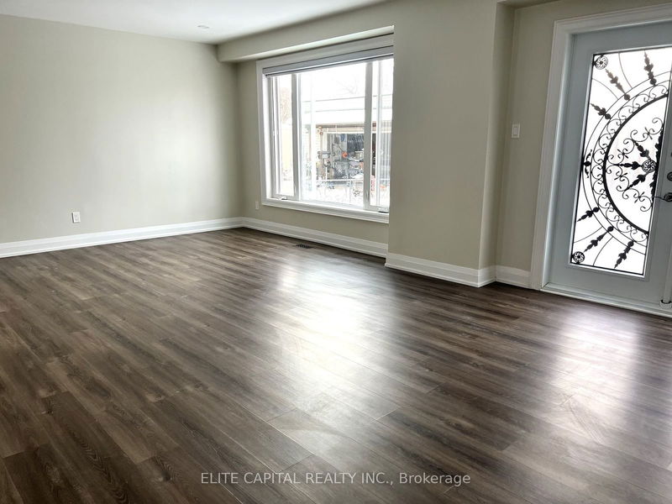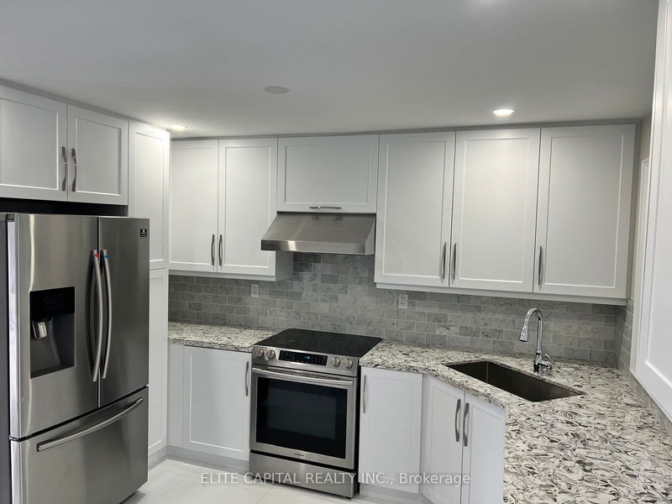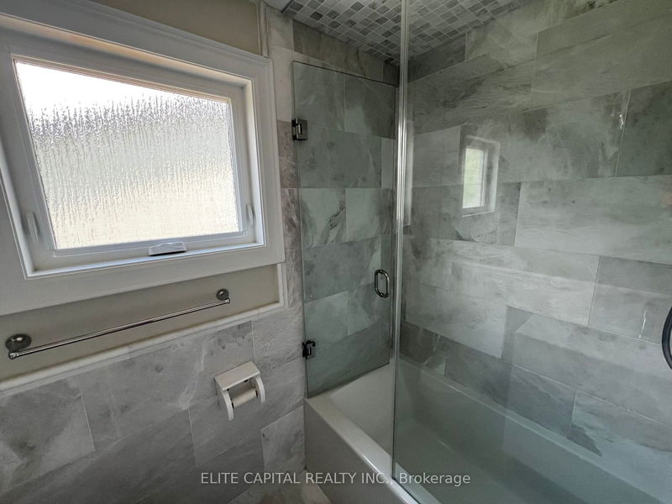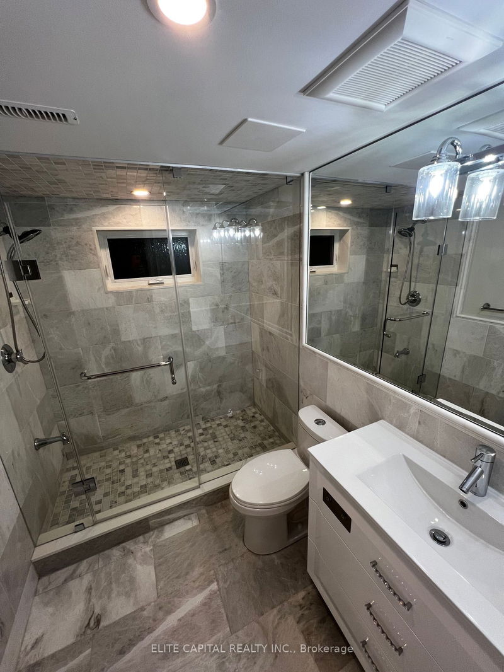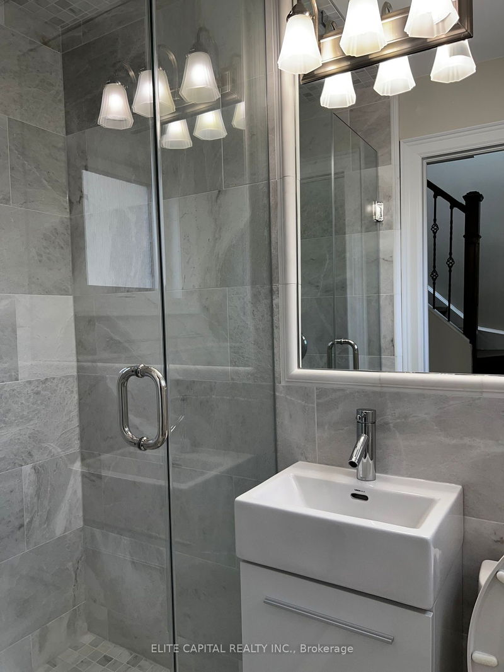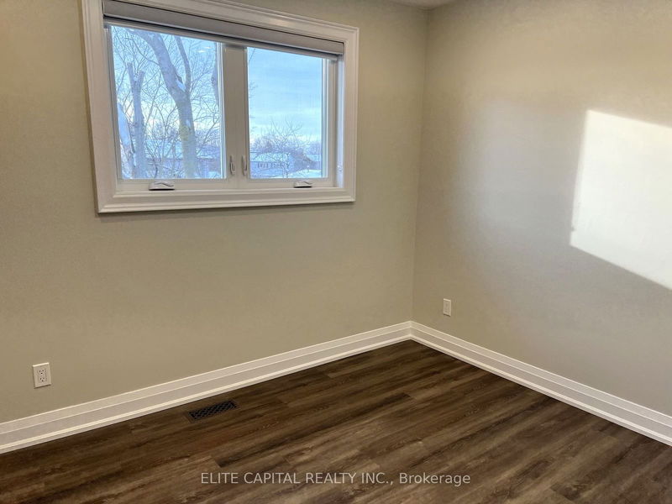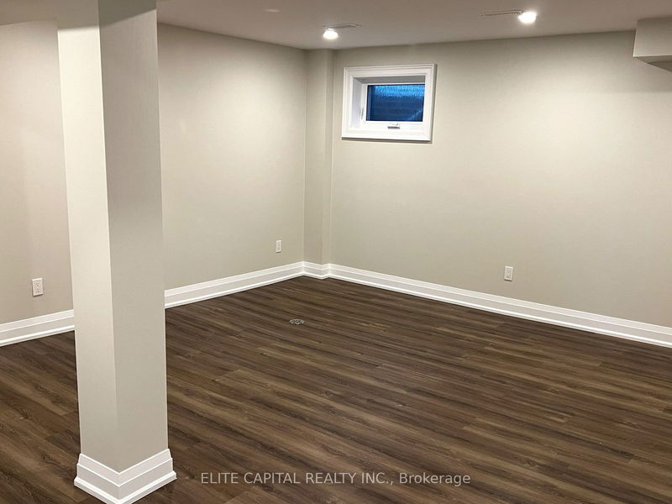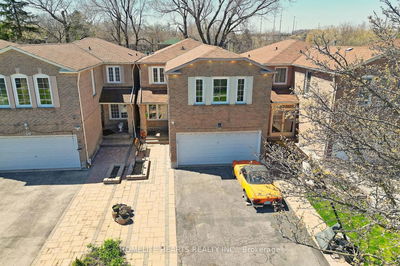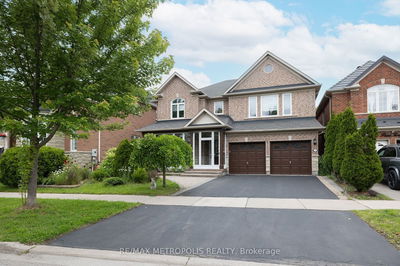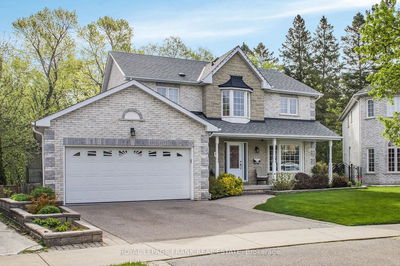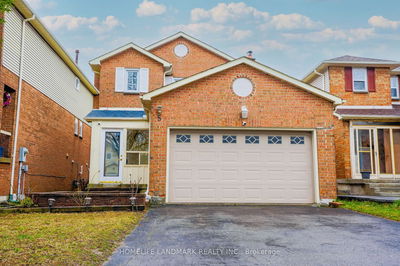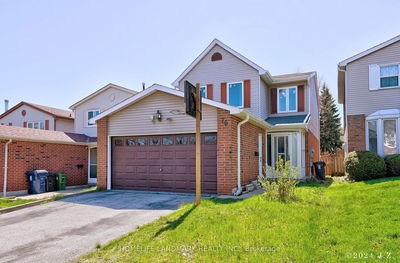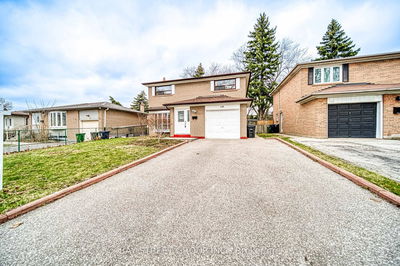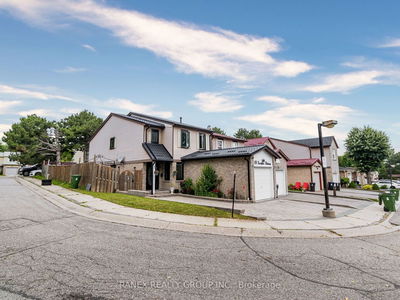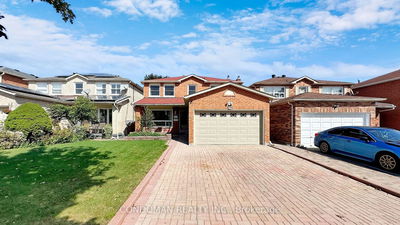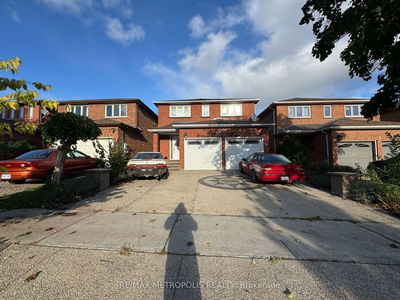Professionally renovated 4 bdrm, 3 bath, detached link home w/finished basement in quiet family friendly neighbourhood. Updated Kitchen/Bathrooms, pot lights and vinyl flooring throughout. Close to all amenities. Mins to 401, shopping centre, park, hospital, supermarkets, TTC & Centennial College. Bright and immaculate home with functional layout, oversized living/dining rooms have huge windows and walk-out to backyard. Fully renovated basement with large rec. room and 3 pc bathroom, separate entrance access to backyard.
Property Features
- Date Listed: Monday, July 08, 2024
- City: Toronto
- Neighborhood: Malvern
- Major Intersection: Neilson & Sheppard
- Full Address: 67 Hutcherson Square, Toronto, M1B 1C5, Ontario, Canada
- Living Room: Combined W/Dining, Large Window, Vinyl Floor
- Kitchen: Family Size Kitchen, Marble Floor, Stainless Steel Appl
- Listing Brokerage: Elite Capital Realty Inc. - Disclaimer: The information contained in this listing has not been verified by Elite Capital Realty Inc. and should be verified by the buyer.


