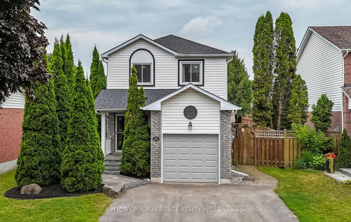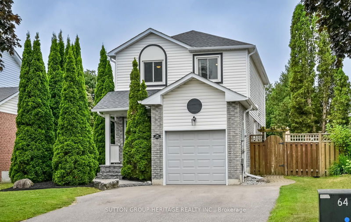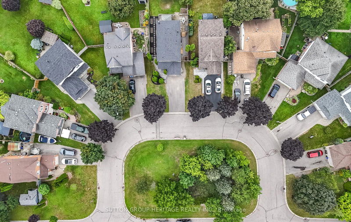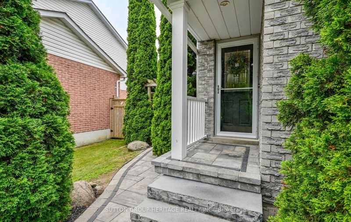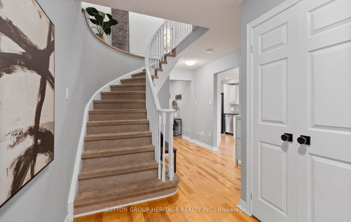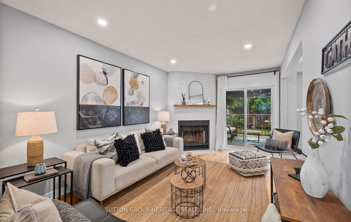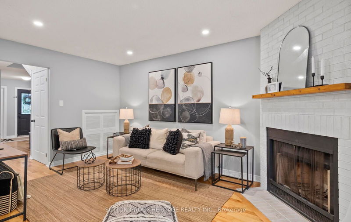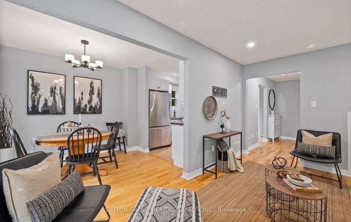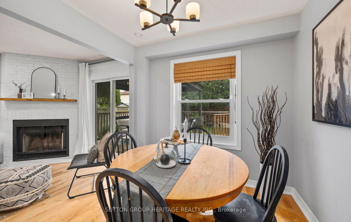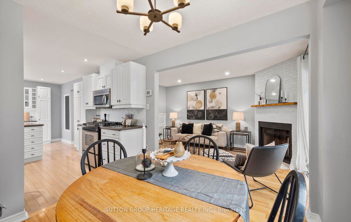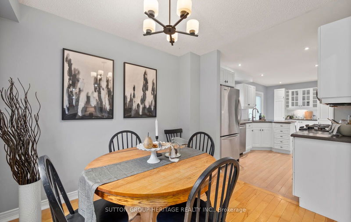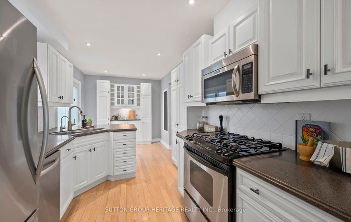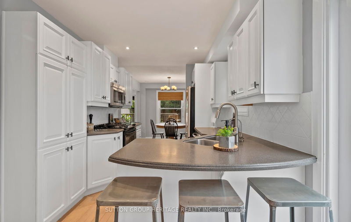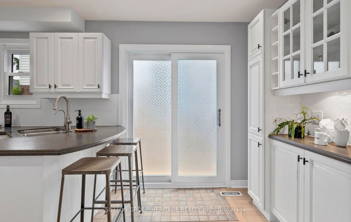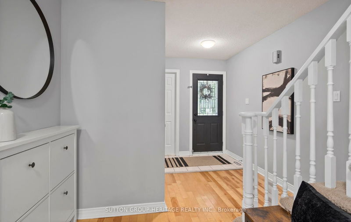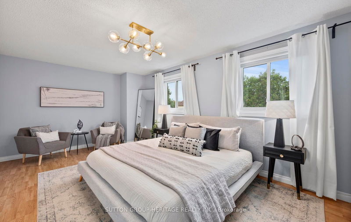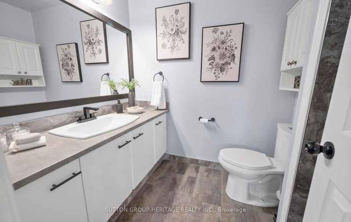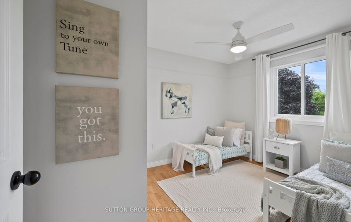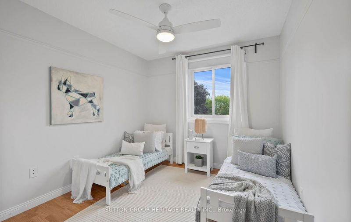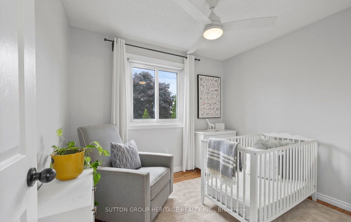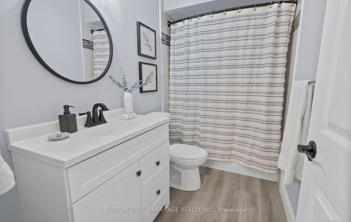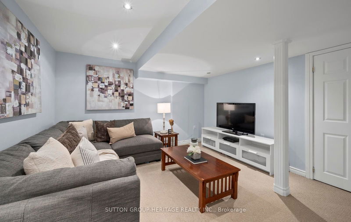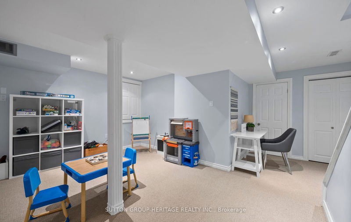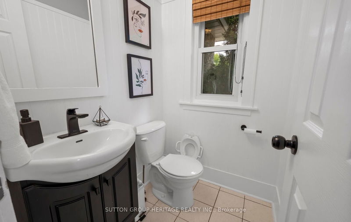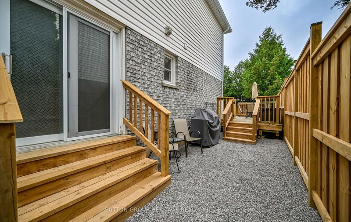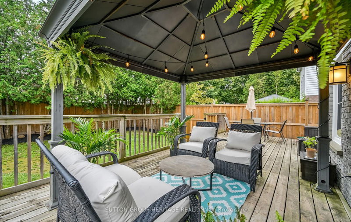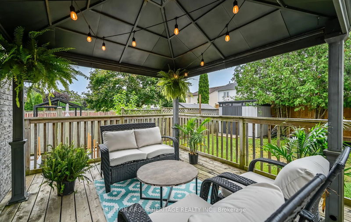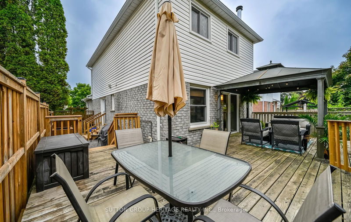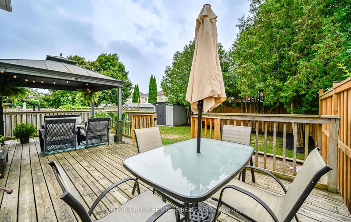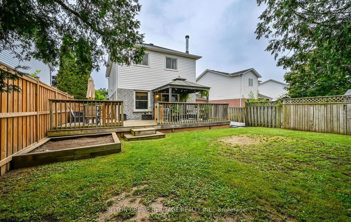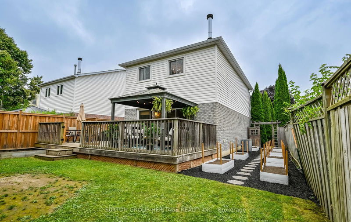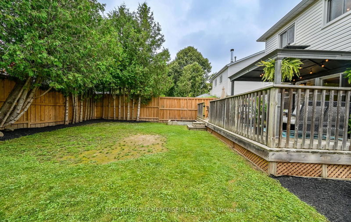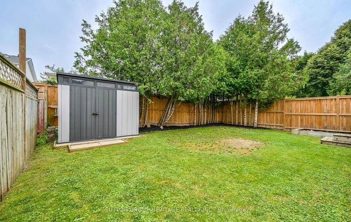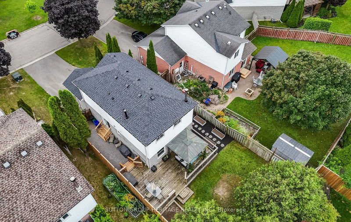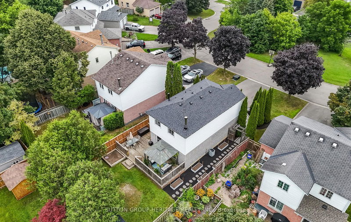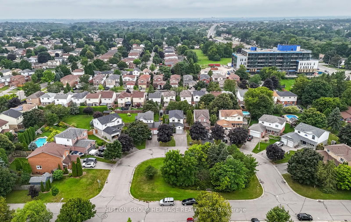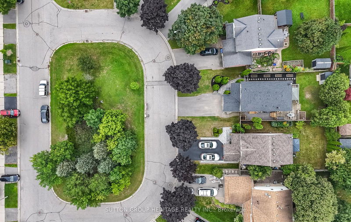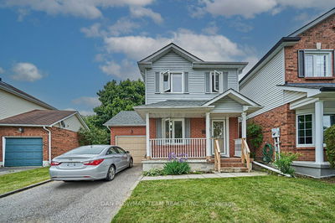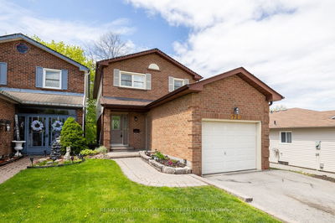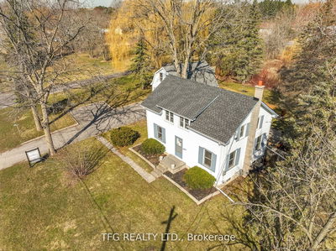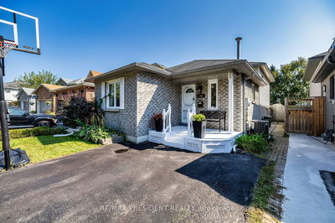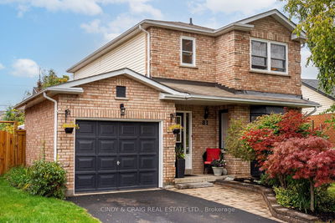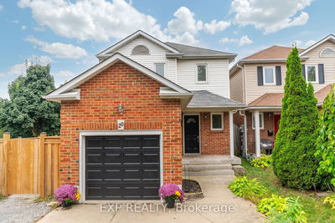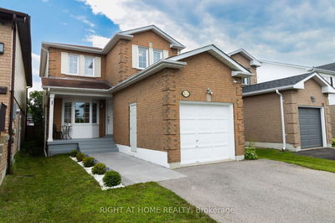Discover the perfect blend of comfort and style in this charming detached home on a unique, private street with no direct neighbours in front of you and located in the desirable neighbourhood of Courtice. With a single car garage with interior access and a large driveway free of sidewalks, this home is perfect for young families and road hockey / basketball enthusiasts. The main floor welcomes you with classic bright Wainscotting, hardwood floors and a spacious updated kitchen featuring Stainless Steel Appliances and a conveniently located coffee bar. The cozy family room, adorned with a painted brick fireplace, is the heart of the home, offering a warm space for family time and relaxation. Retreat to the oversized Primary Bedroom, complete with a walk-in closet, a 3-piece ensuite, and an abundance of natural light. Two additional bedrooms and a second full bathroom provide ample space for growing families. Step outside to your spacious lot with Two separate walkouts, to a private, tree-lined backyard. The large deck and beautiful garden beds, create a perfect outdoor haven for children to play and grow your own food and for the adults to unwind. Nestled in a sought-after family neighbourhood, this home offers easy access to schools, parks, Hwy's and Many Local amenities. Embrace the perfect family lifestyle in this Courtice beaut!
Property Features
- Date Listed: Wednesday, August 07, 2024
- Virtual Tour: View Virtual Tour for 24 Faircomb Crescent
- City: Clarington
- Neighborhood: Courtice
- Full Address: 24 Faircomb Crescent, Clarington, L1E 2H3, Ontario, Canada
- Kitchen: Breakfast Bar, Stainless Steel Appl, W/O To Yard
- Family Room: Hardwood Floor, Brick Fireplace, W/O To Deck
- Listing Brokerage: Sutton Group-Heritage Realty Inc. - Disclaimer: The information contained in this listing has not been verified by Sutton Group-Heritage Realty Inc. and should be verified by the buyer.

