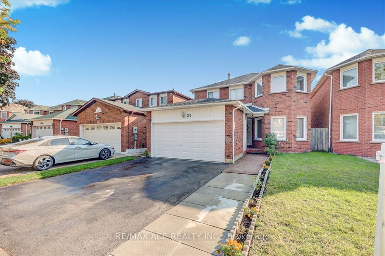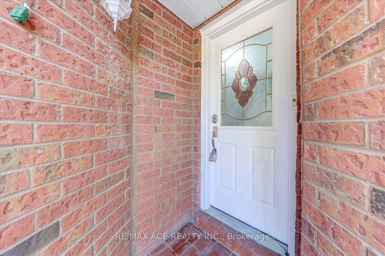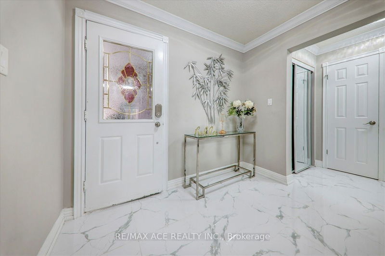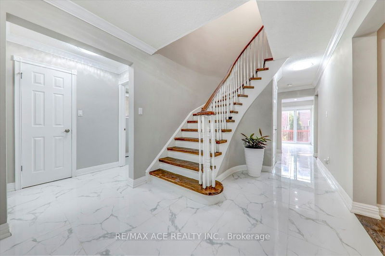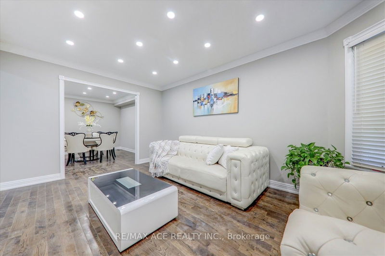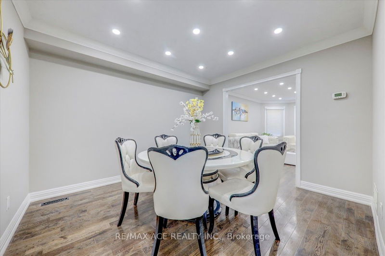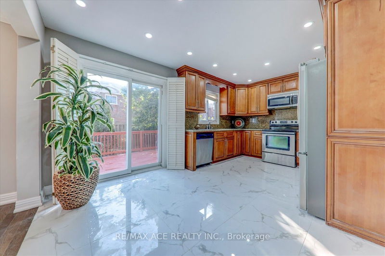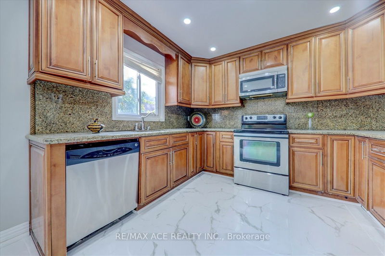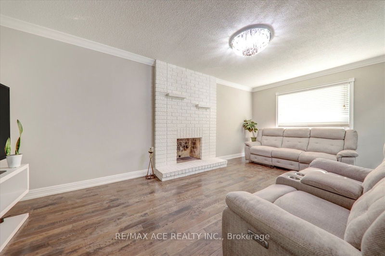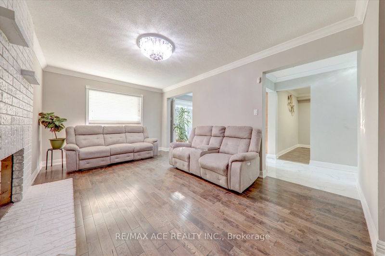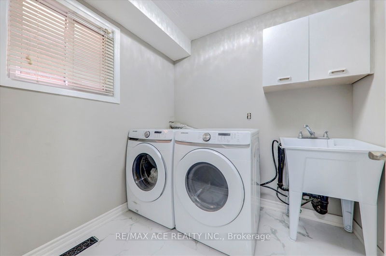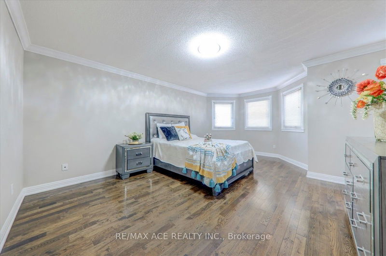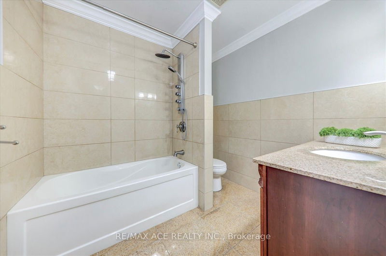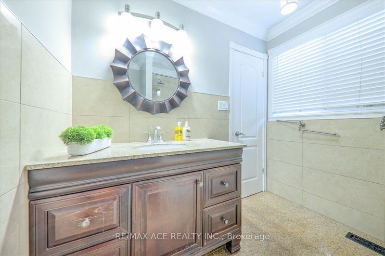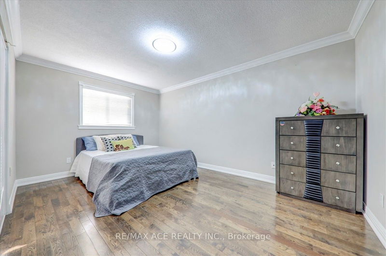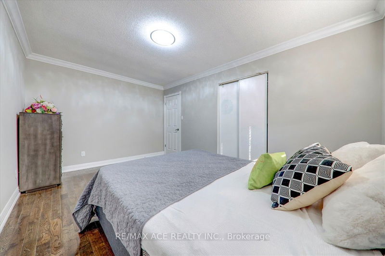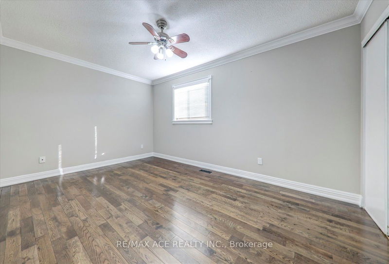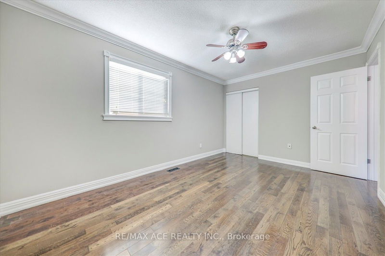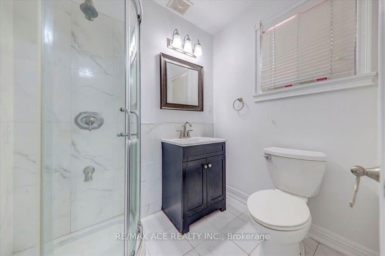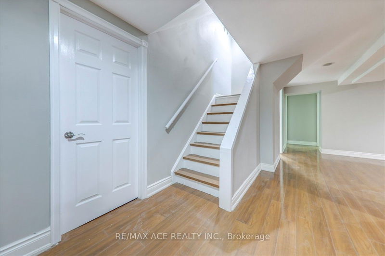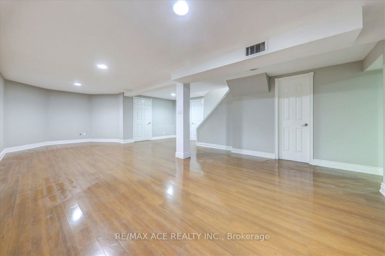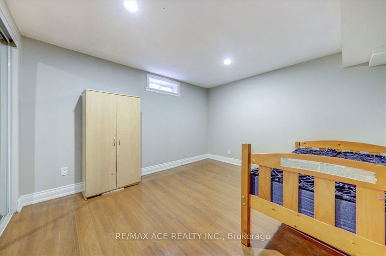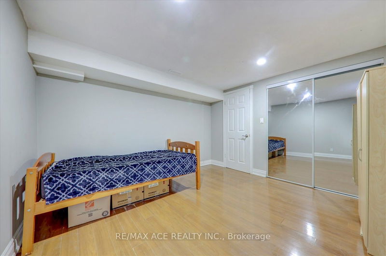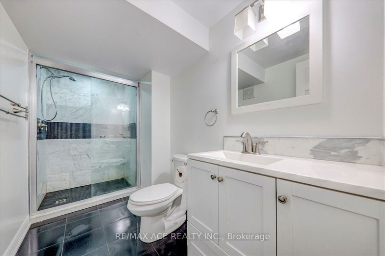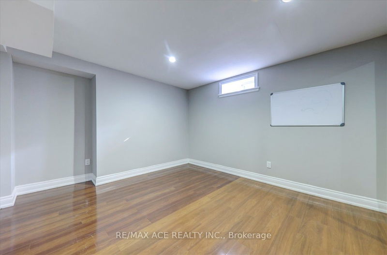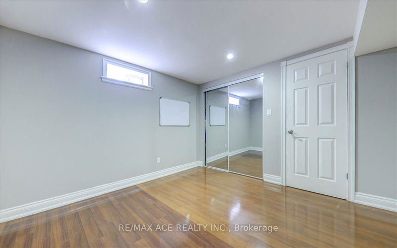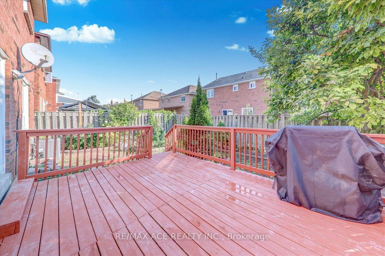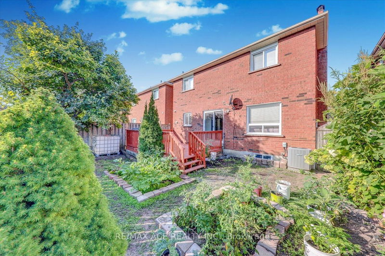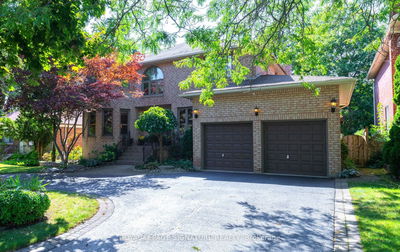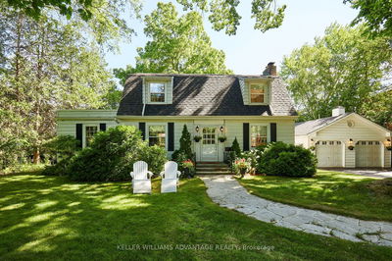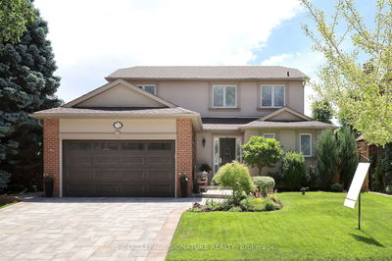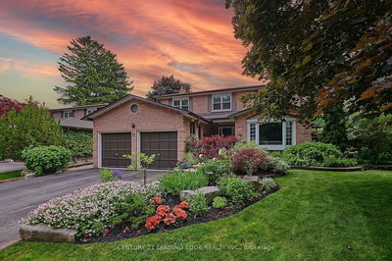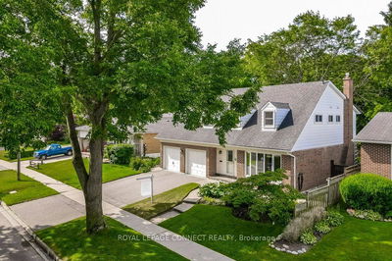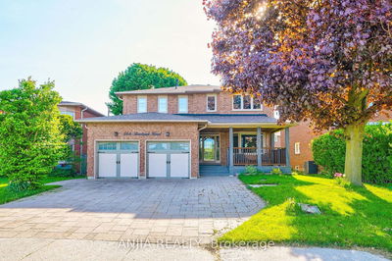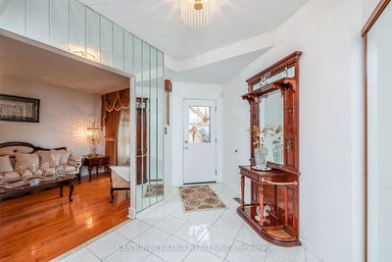This Stunning Detached Home In The Sought-After Highland Creek Neighborhood Features 4 Bedrooms, 4.5 Bathrooms, And A Fully Finished Basement With 2 Additional Bedrooms And A Spacious Recreation Room. The Home Boasts Upgraded Powder & Other Washrooms, A Freshly Painted Large Deck, Basement & Upstairs Staircase, Garage Doors, And Front Door. Elegant Porcelain Tiles Have Been Installed From The Hallway To The Kitchen. It's Within Walking Distance Of The University Of Toronto Scarborough, Public And Catholic Schools, And TTC Transit. Conveniently Located Near The Pan Am Centre, Walmart, Staples, Home Depot, RBC Bank, And Just Minutes From Highway 401. Additional Upgrades Include A Newly Installed Dishwasher, A New Roof In 2022, And A Brand-New Air Conditioning Unit In 2022.
Property Features
- Date Listed: Sunday, September 15, 2024
- Virtual Tour: View Virtual Tour for 21 Graybark Crescent
- City: Toronto
- Neighborhood: Highland Creek
- Major Intersection: Collins Road & Ellesmere Road
- Full Address: 21 Graybark Crescent, Toronto, M1C 4J2, Ontario, Canada
- Family Room: Hardwood Floor, Fireplace, Window
- Living Room: Hardwood Floor, Crown Moulding, Window
- Kitchen: California Shutters, Porcelain Floor, W/O To Deck
- Listing Brokerage: Re/Max Ace Realty Inc. - Disclaimer: The information contained in this listing has not been verified by Re/Max Ace Realty Inc. and should be verified by the buyer.



