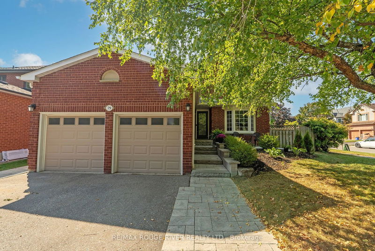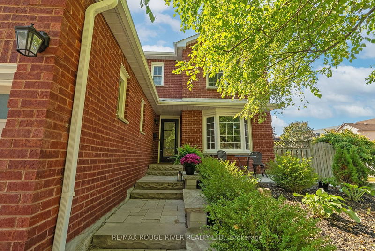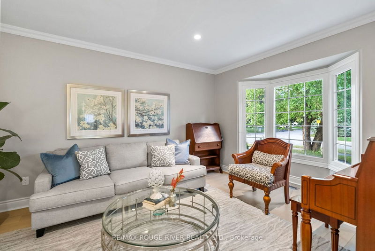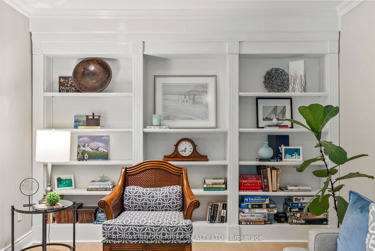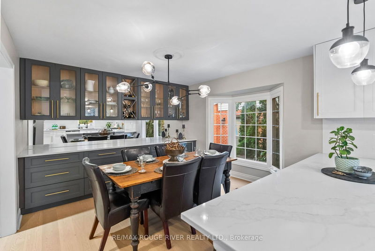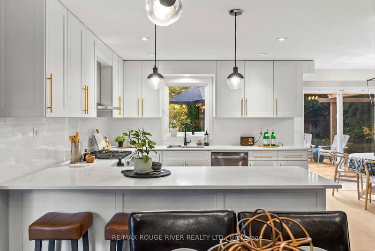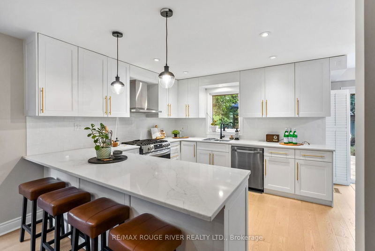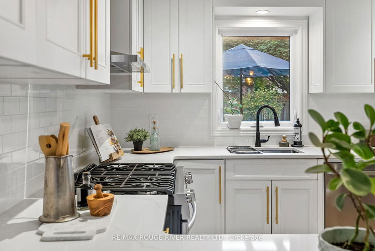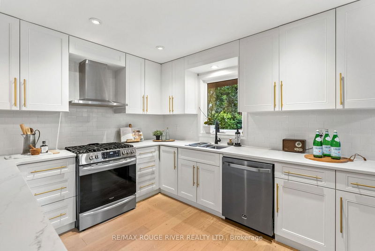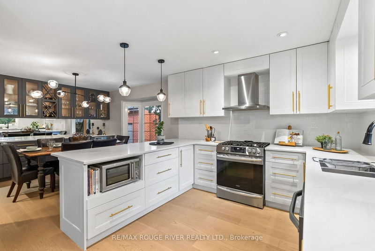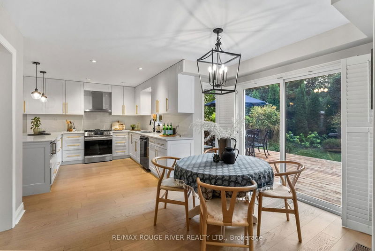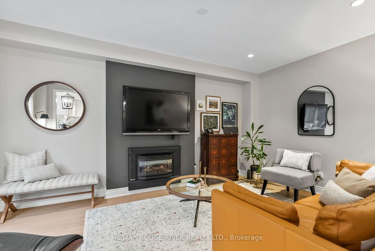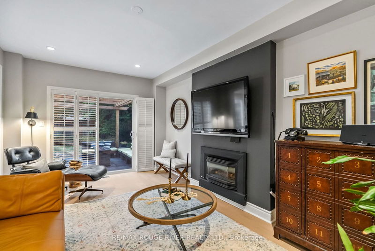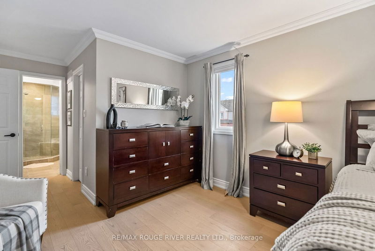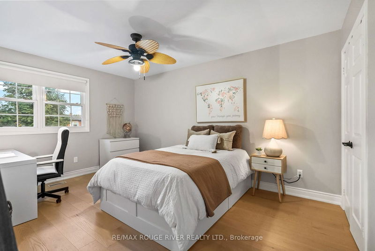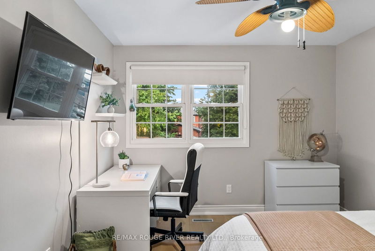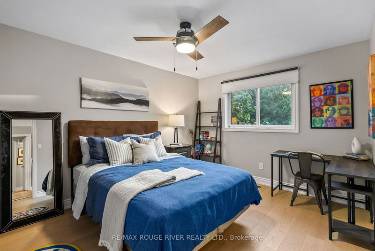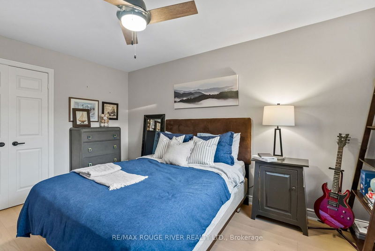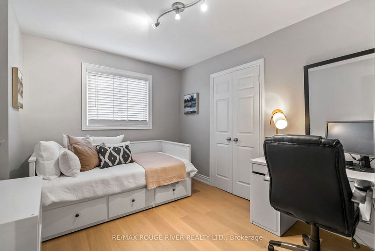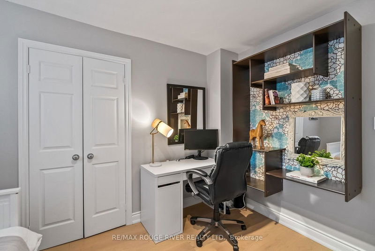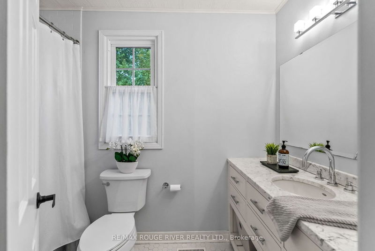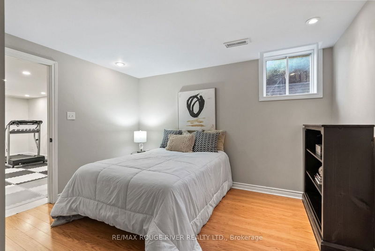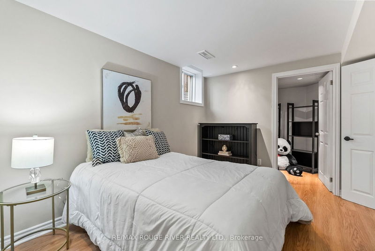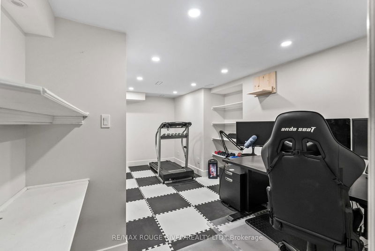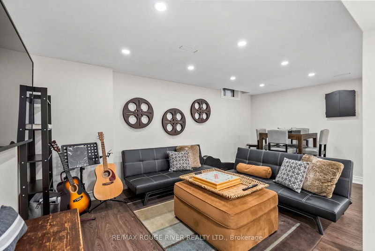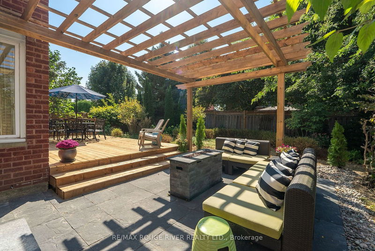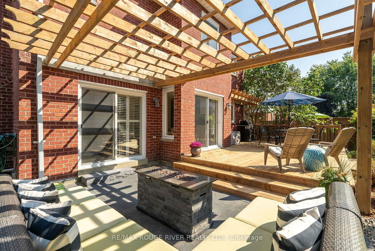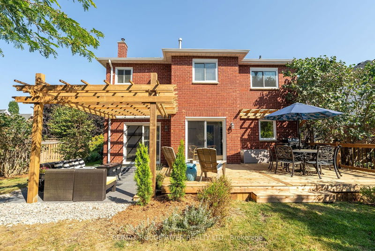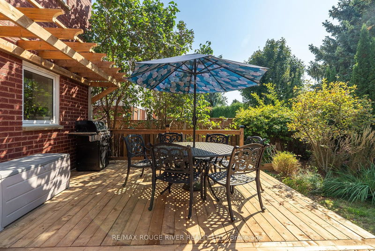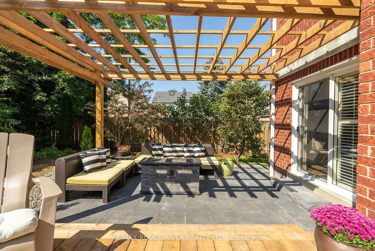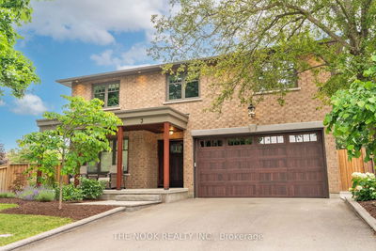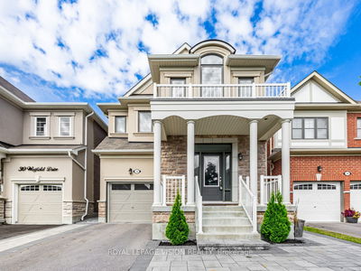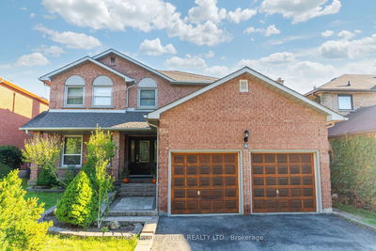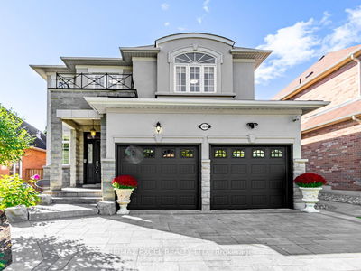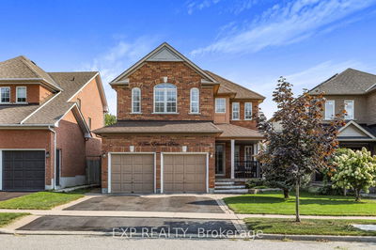Welcome to your dream home! This spacious corner lot home boasts numerous upgrades, including hardwood floors, pot lights and California shutters throughout. The living room features built-in bookshelves and overlooks the front yard, while the family room offers a seamless flow to the backyard with sliding doors to a patio and a cozy fireplace. The bright, modern kitchen is equipped with stainless steel appliances, a breakfast bar and has its own access to the deck along with a separate breakfast room. The large dining room featuring built-in cabinetry and a bay window provide ample space for entertaining family and friends. Custom light fixtures adorn every room. Upstairs, the primary bedroom includes a walk-in closet and 4-piece ensuite, and there are three additional large bedrooms on the second level with ample storage and natural light. The finished basement offers a media/games room, gym/office space, and a fifth bedroom. Enjoy ultimate privacy in the fully fenced backyard, complete with a pergola and interlock patio.
Property Features
- Date Listed: Wednesday, September 18, 2024
- Virtual Tour: View Virtual Tour for 79 Lipton Crescent
- City: Whitby
- Neighborhood: Pringle Creek
- Major Intersection: Garden St/Dryden Blvd
- Full Address: 79 Lipton Crescent, Whitby, L1R 1W9, Ontario, Canada
- Kitchen: Stainless Steel Appl, Breakfast Bar, Pot Lights
- Family Room: Hardwood Floor, Gas Fireplace, California Shutters
- Living Room: Hardwood Floor, Pot Lights, B/I Bar
- Listing Brokerage: Re/Max Rouge River Realty Ltd. - Disclaimer: The information contained in this listing has not been verified by Re/Max Rouge River Realty Ltd. and should be verified by the buyer.

