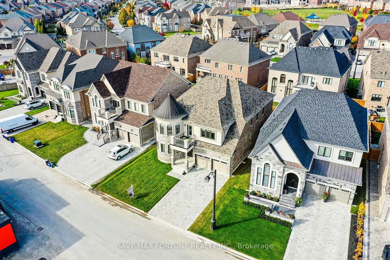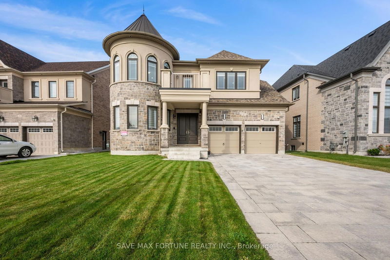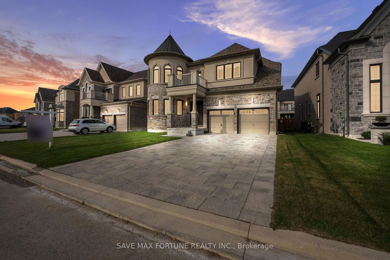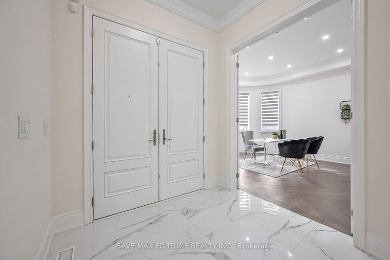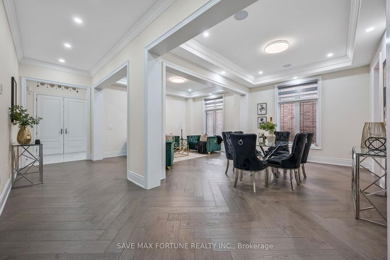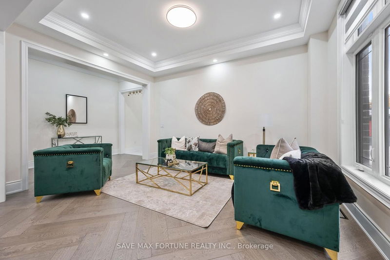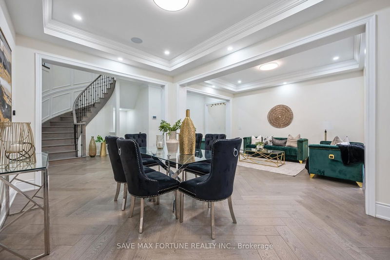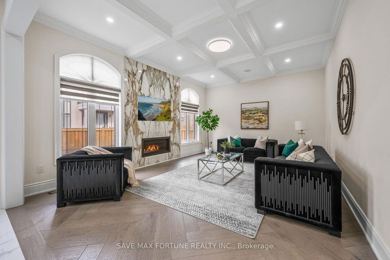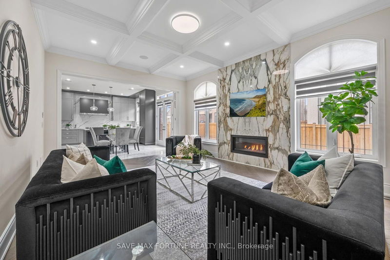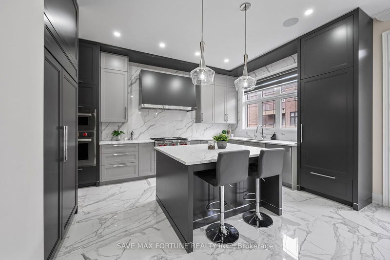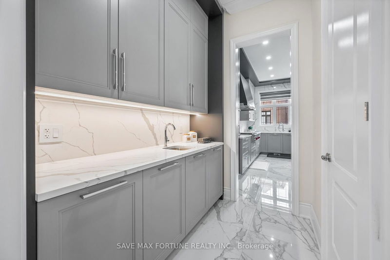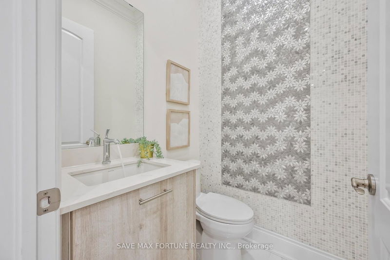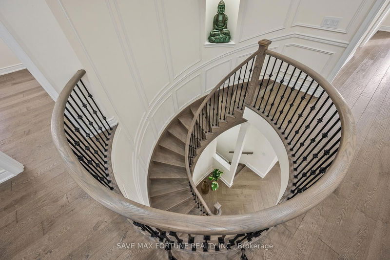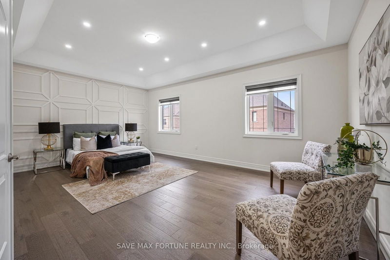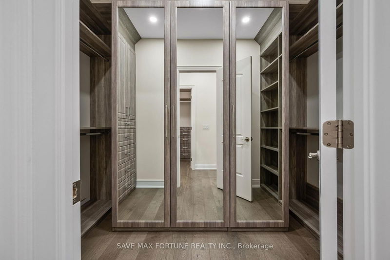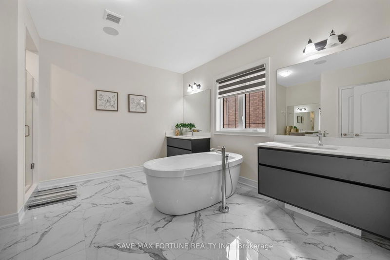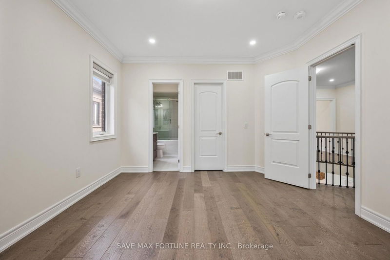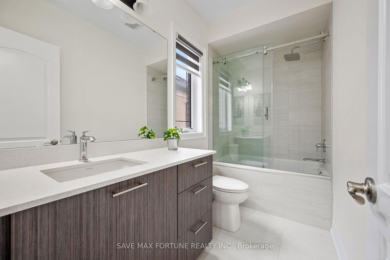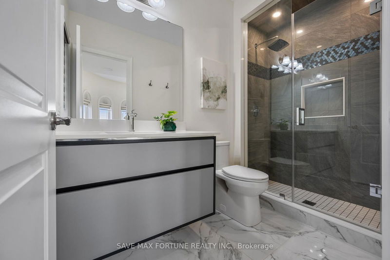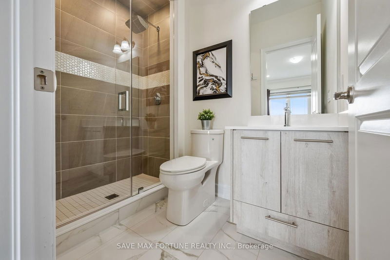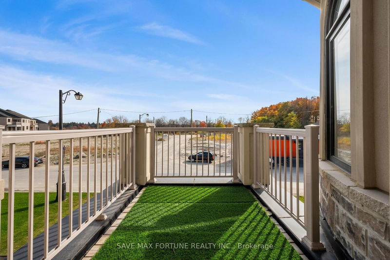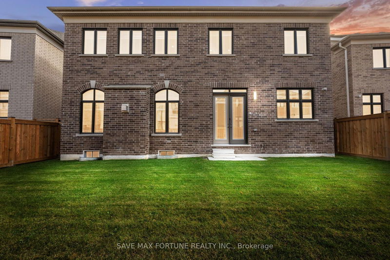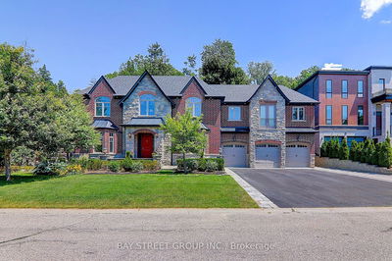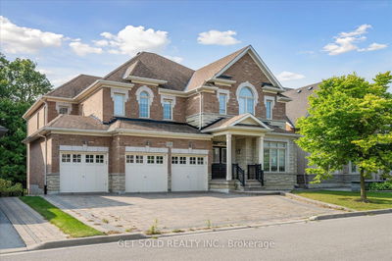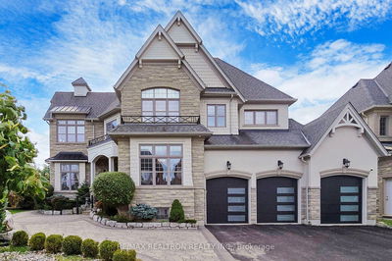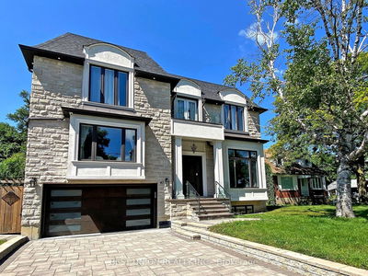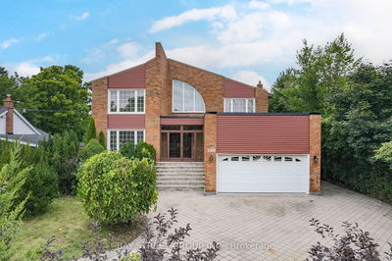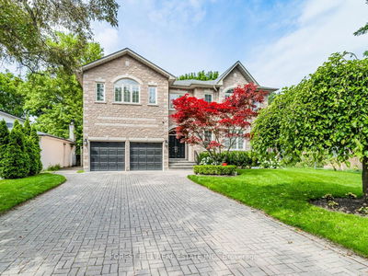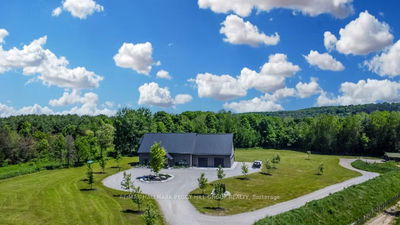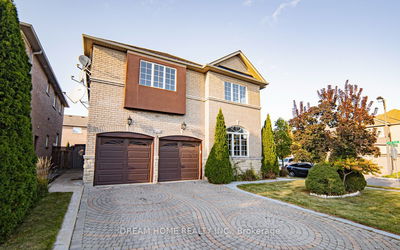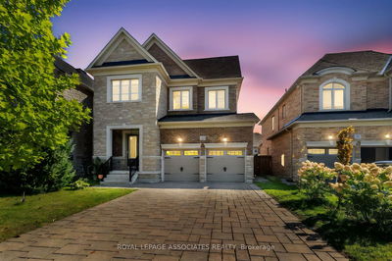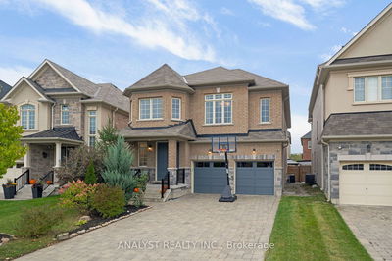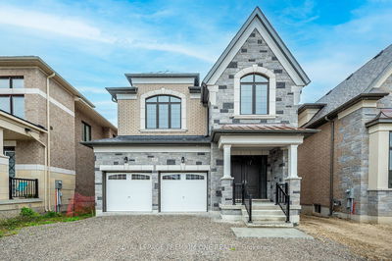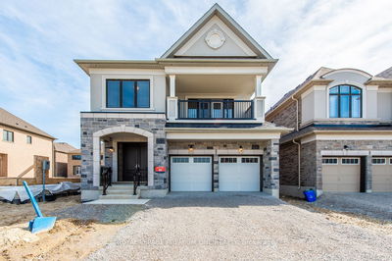Experience Lavish Living In This Distinguished Home Just Minutes From Hwy 427. With Around 4,500 Sq Ft, Revel In Luxury With A 3-Car Tandem Garage, 5 Bedrooms, And 6 Washrooms. Enter The Grand Foyer With 10ft Ceilings And Herringbone-Patterned Hardwood On The Main Level, While The Top Floor Boasts 9ft Ceilings. The Gourmet Kitchen Is A Chef's Delight, Featuring Sub-Zero & Wolf Appliances, Quartz Counters, And An Upgraded High-Ceiling Cabinet With A Stylish Backsplash. This Home Is Thoughtfully Equipped With An ELEVATOR For Convenience. Upstairs, Five Spacious Bedrooms, Four With Ensuites And Walk-In Closets, Await. The Master Bedroom's Washroom Boasts Heated Floors. The Unfinished Basement With 10ft Ceilings Presents Endless Possibilities. Revel In Elegance, Space, And Modern Amenities With Wainscoting, Crown Molding, And Coffered Ceilings Throughout. This House Fulfills Your Every Desire With Approximately 200k In Upgrades. Welcome To A Home Where Luxury Meets Comfort.
Property Features
- Date Listed: Thursday, October 31, 2024
- Virtual Tour: View Virtual Tour for 22 Pellegrini Dr Drive E
- City: Vaughan
- Neighborhood: Kleinburg
- Major Intersection: Major Mackenzie/Hwy.27
- Full Address: 22 Pellegrini Dr Drive E, Vaughan, L4H 4A2, Ontario, Canada
- Living Room: Above Grade Window, Built-In Speakers, Hardwood Floor
- Family Room: Built-In Speakers, Built-In Speakers, Hardwood Floor
- Kitchen: Quartz Counter, Custom Backsplash, Stainless Steel Appl
- Listing Brokerage: Save Max Fortune Realty Inc. - Disclaimer: The information contained in this listing has not been verified by Save Max Fortune Realty Inc. and should be verified by the buyer.


