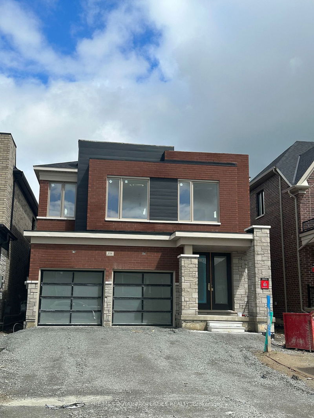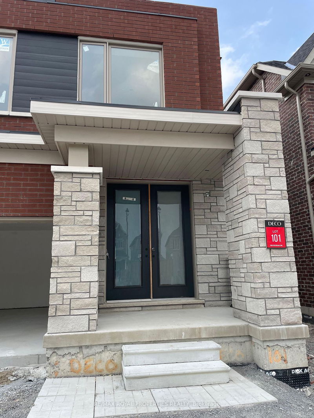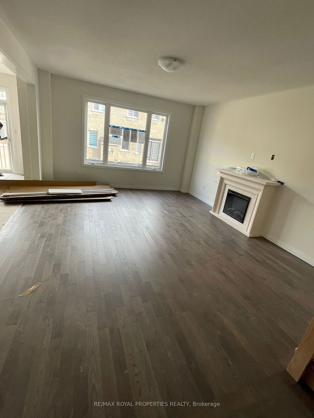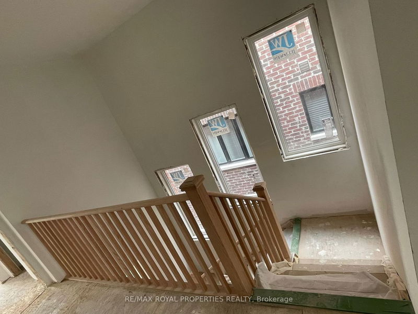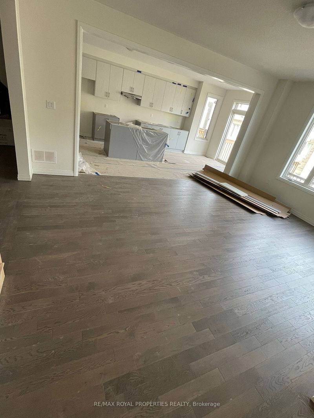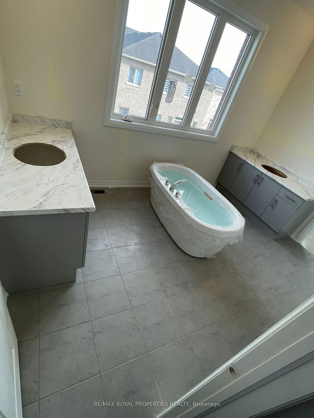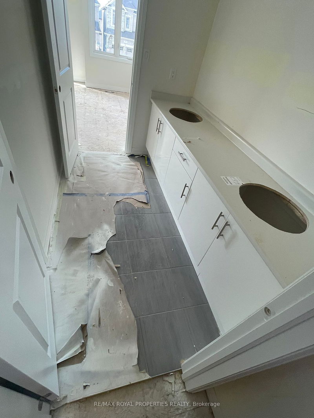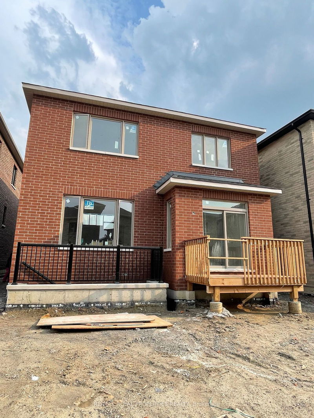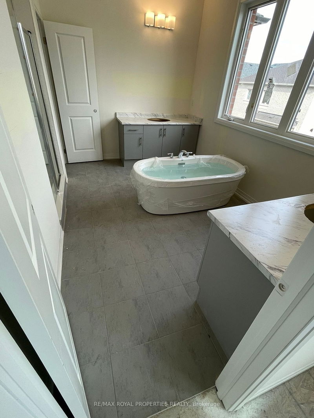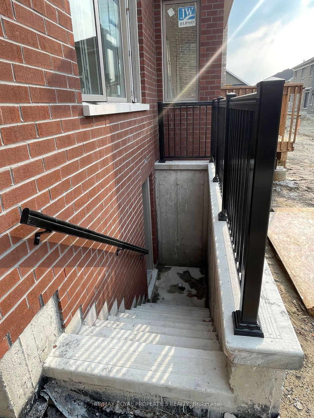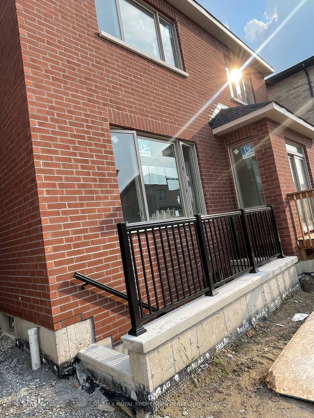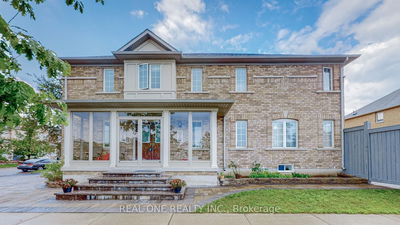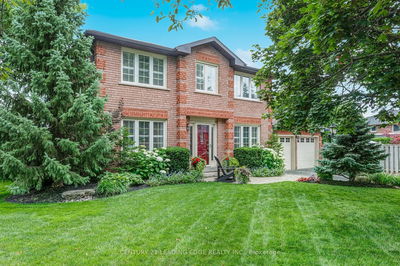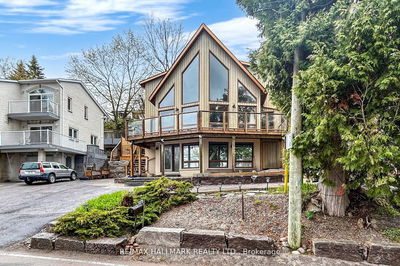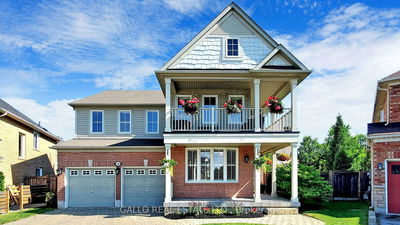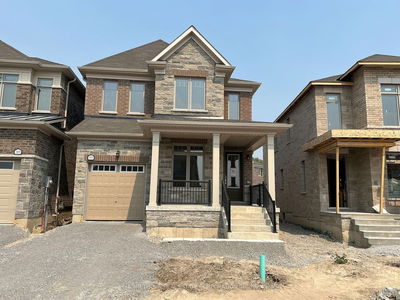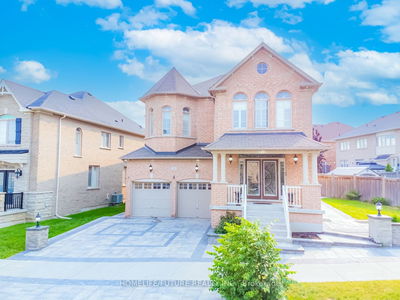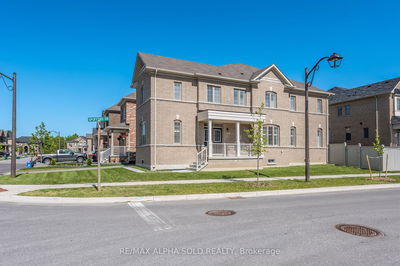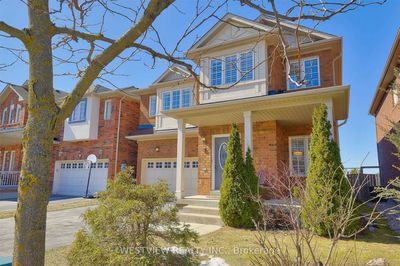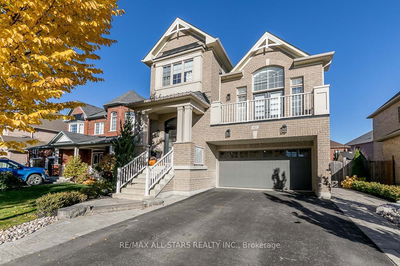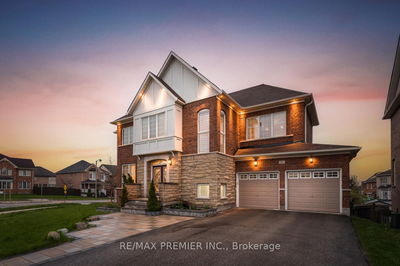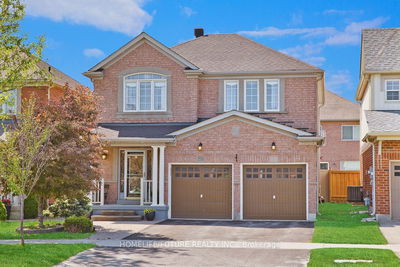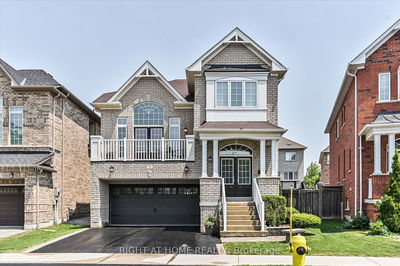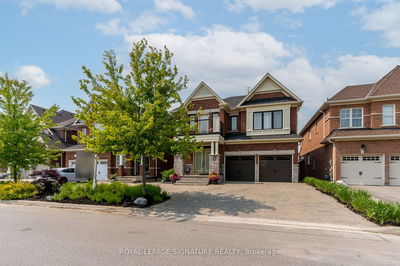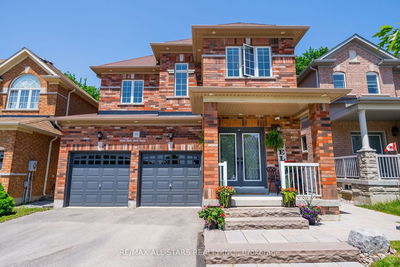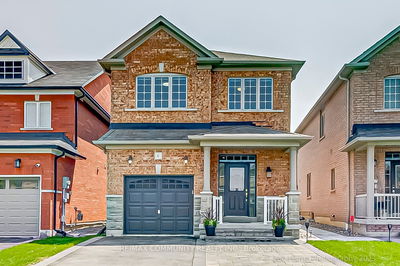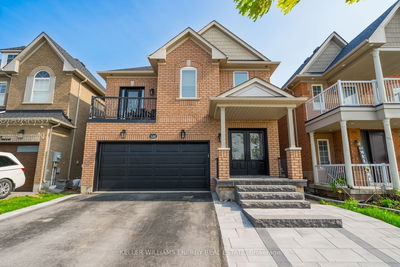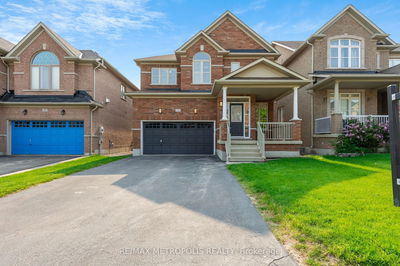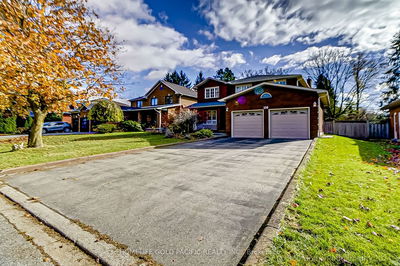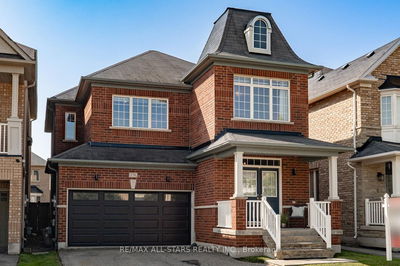Welcome to your dream home in Stouffville! This stunning, brand-new, all-brick modern-look detached home offers a spacious layout with 4 bedrooms and 4 washrooms. The main floor & 2nd Floor features 9 ft ceilings, a bright and spacious great room, a dining room, and a breakfast area, perfect for entertaining and family gatherings. The upgraded kitchen is a chef's delight, With a walk-up basement (Sep-Entrance). This home offers endless possibilities for customization and personalization. Other notable features include a 200Amp electrical service, conduit for EV charging, 8 ft. front double door entry, large windows that fill the home with natural light, and an electric fireplace with a stonecast mantle for cozy evenings. The master ensuite features a glass shower, adding a touch of luxury to your daily routine.
Property Features
- Date Listed: Friday, July 14, 2023
- City: Whitchurch-Stouffville
- Neighborhood: Stouffville
- Full Address: 108 Mckean Drive, Whitchurch-Stouffville, L4A 4W3, Ontario, Canada
- Kitchen: W/O To Patio, Window, Tile Floor
- Listing Brokerage: Re/Max Royal Properties Realty - Disclaimer: The information contained in this listing has not been verified by Re/Max Royal Properties Realty and should be verified by the buyer.

