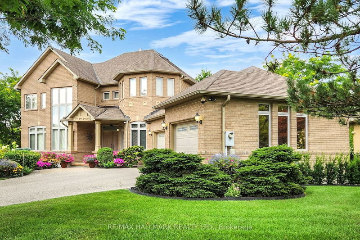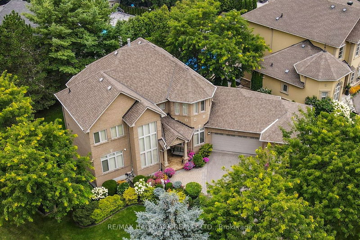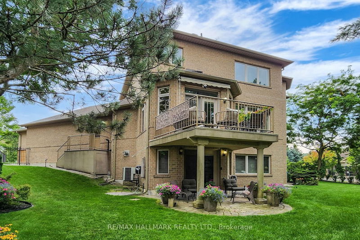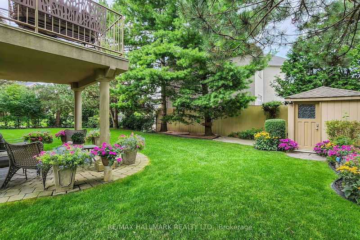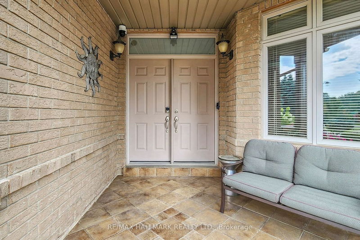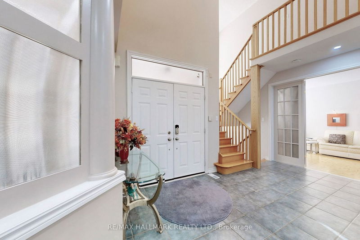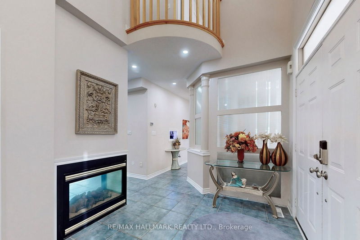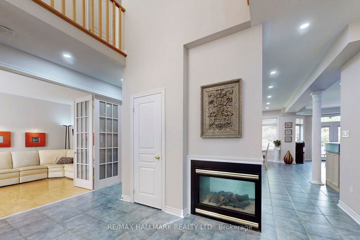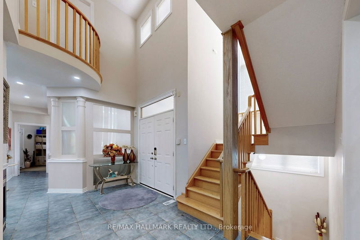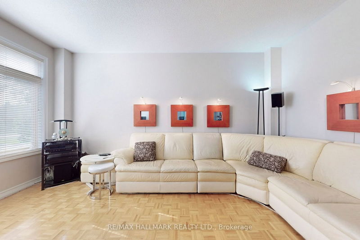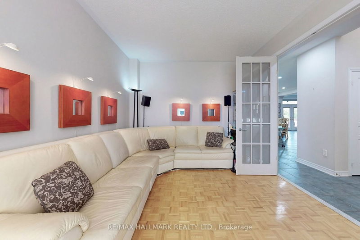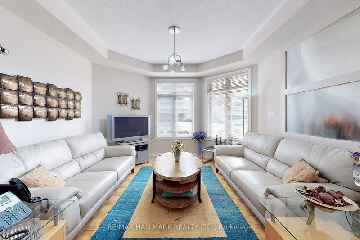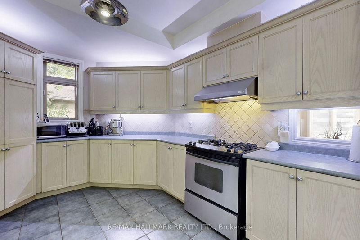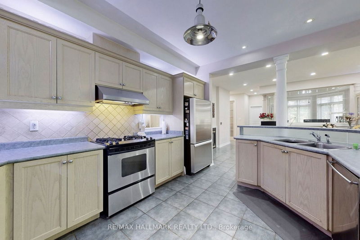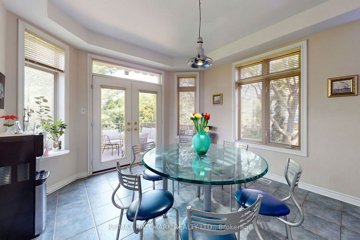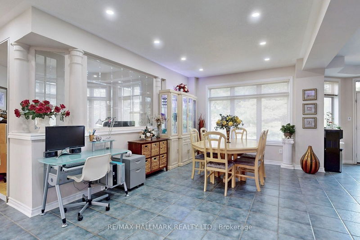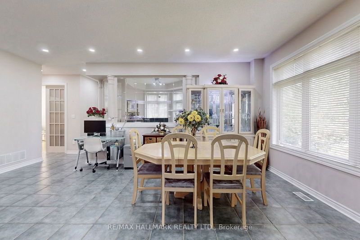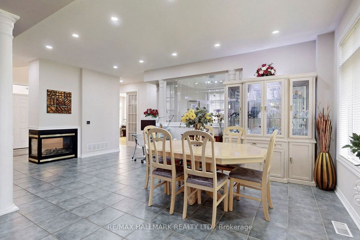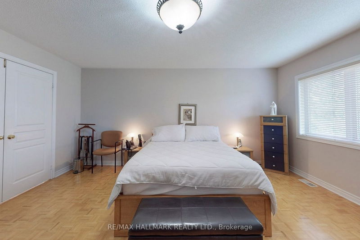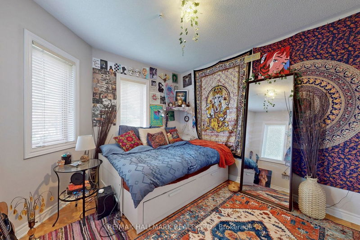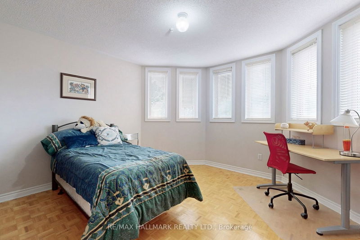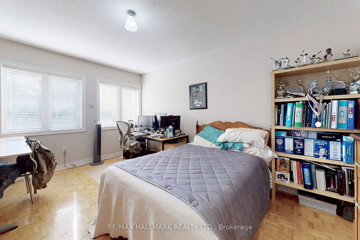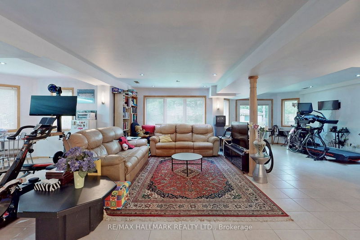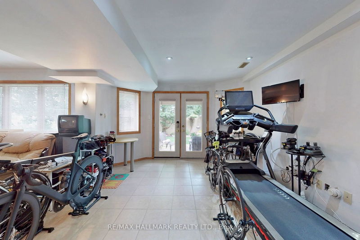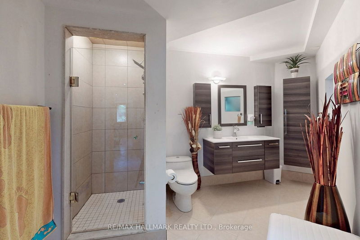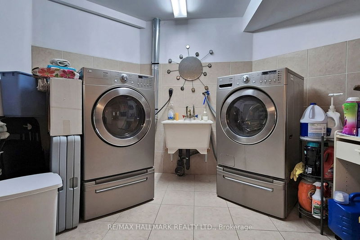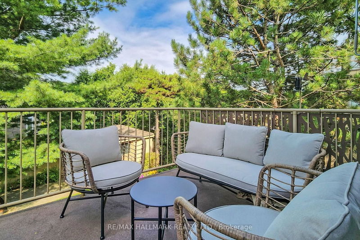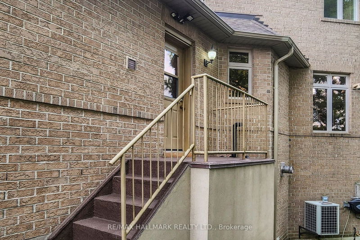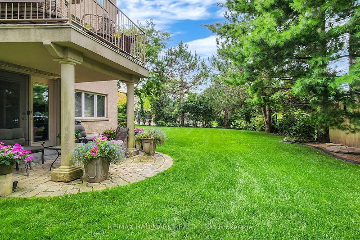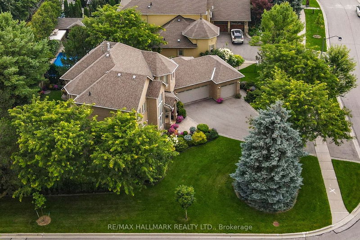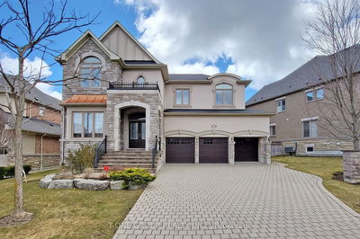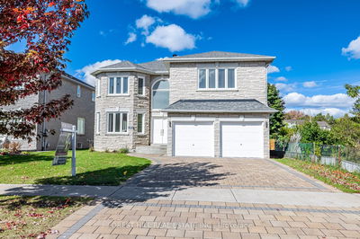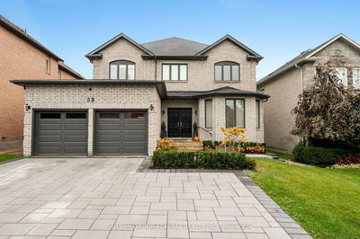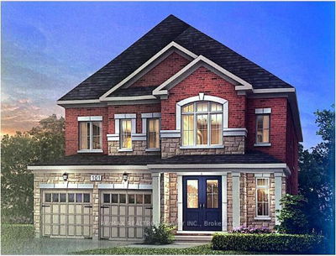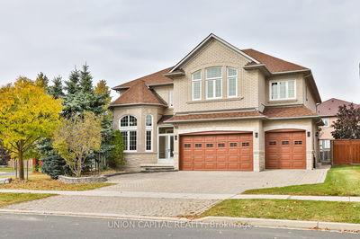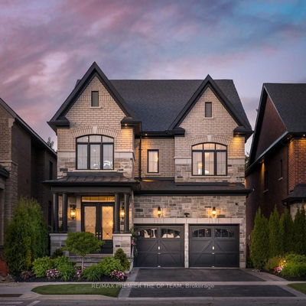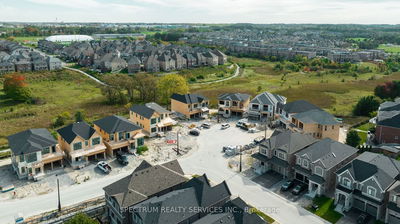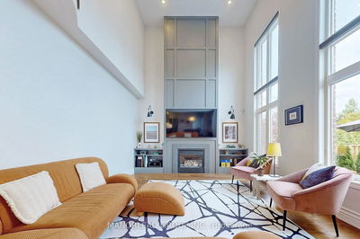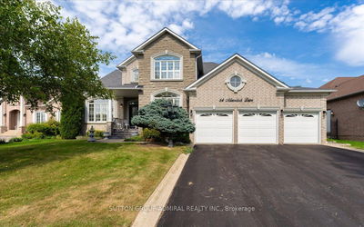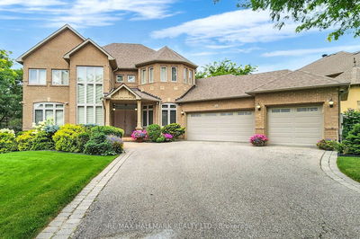Welcome home to this immaculate executive home w/3 car garage proudly set on its premium fenced lot w/gorgeous landscaping&located in a prestigious high-demand community close to amenities.Interlocking walkway leads you to the covered porch&double door entry into the 2 storey foyer w/3 way fireplace. Lots of natural light throughout. Chef's kitchen w/ample cabinetry & counterspace,centre island,S/S appliances & large breakfast area w/garden door w/out to the private deck overlooking the backyard.Living rm w/coffered ceiling.Family rm w/french doors. Convenient main floor office.Primary bedroom w/spa-like 5pc ensuite w/soaker tub & large w/in closet. Spacious secondary bedrooms. Finished walk-out lower level offers plenty of extra living space w/its Gym area&Recreation Rm w/gas fireplace,a 3pc bathroom, sep sitting area, 2nd office & plenty of storage space. Wood & ceramic floors throughout. Handy separate side entrance to main level.
Property Features
- Date Listed: Friday, September 15, 2023
- Virtual Tour: View Virtual Tour for 151 Nevada Crescent
- City: Vaughan
- Neighborhood: Maple
- Major Intersection: Dufferin / Kirby / Laurentian
- Full Address: 151 Nevada Crescent, Vaughan, L6A 2V4, Ontario, Canada
- Living Room: Hardwood Floor, Coffered Ceiling, O/Looks Frontyard
- Kitchen: Open Concept, Stainless Steel Appl, Centre Island
- Family Room: Hardwood Floor, French Doors, O/Looks Frontyard
- Listing Brokerage: Re/Max Hallmark Realty Ltd. - Disclaimer: The information contained in this listing has not been verified by Re/Max Hallmark Realty Ltd. and should be verified by the buyer.


