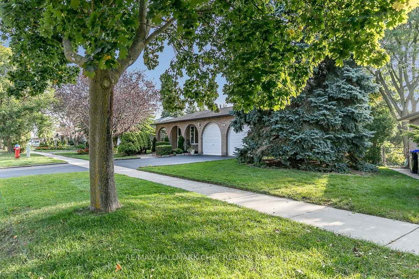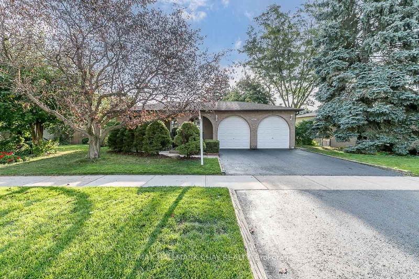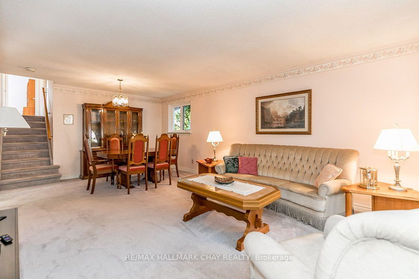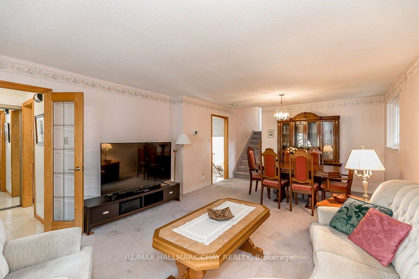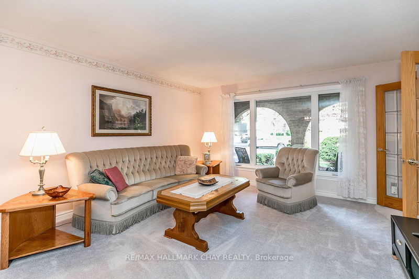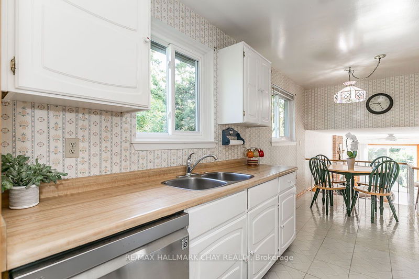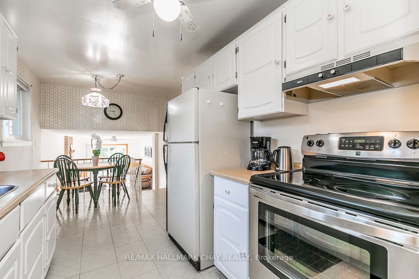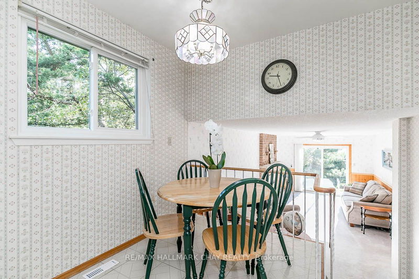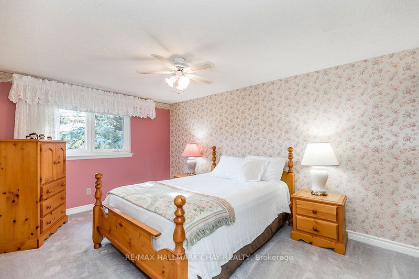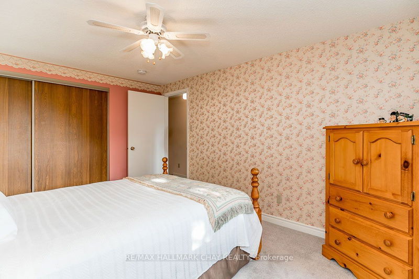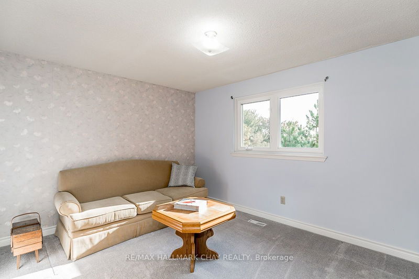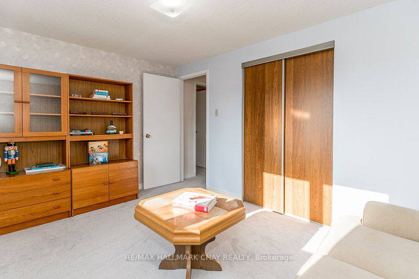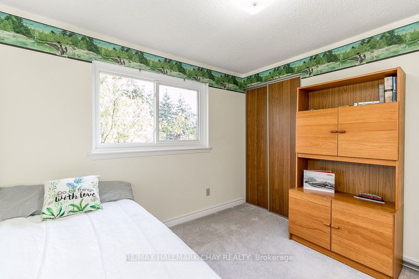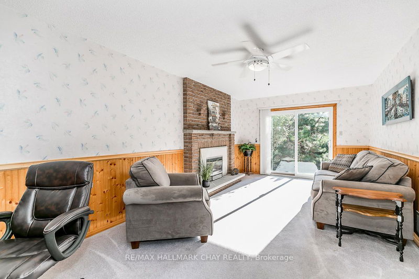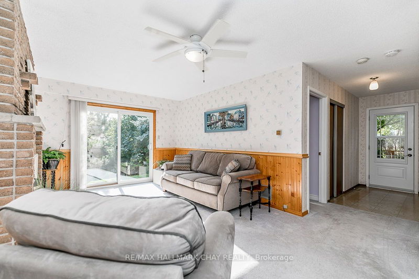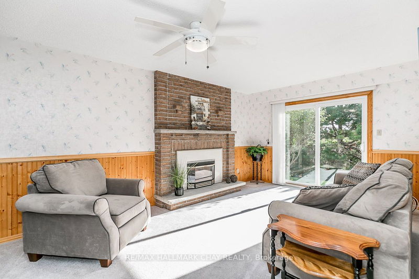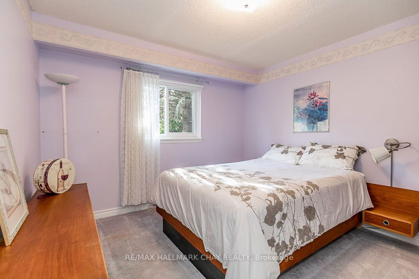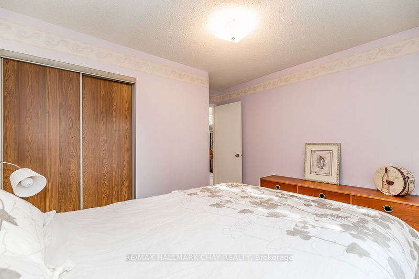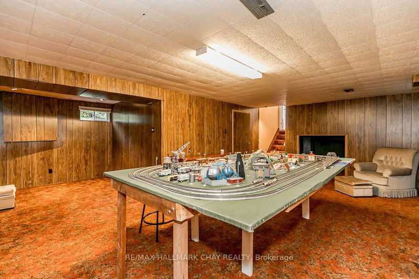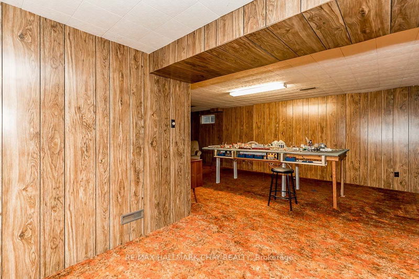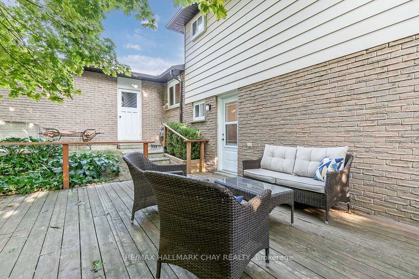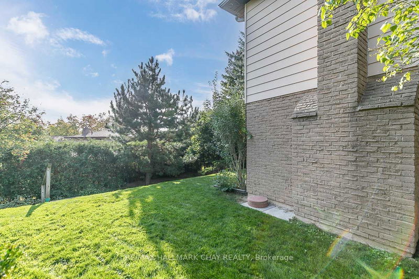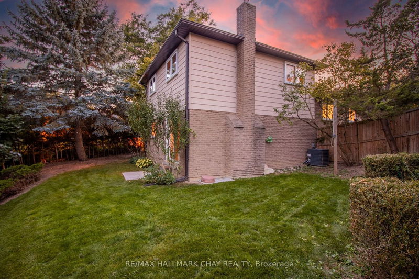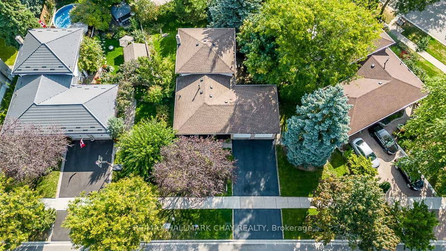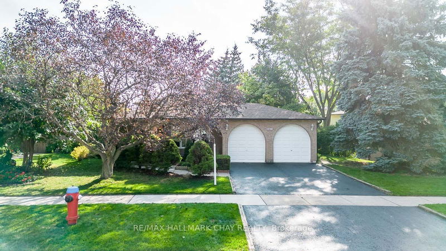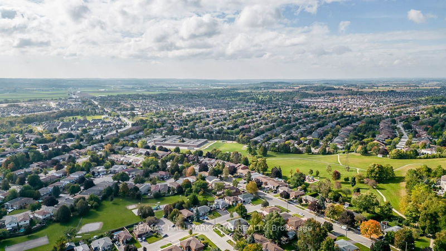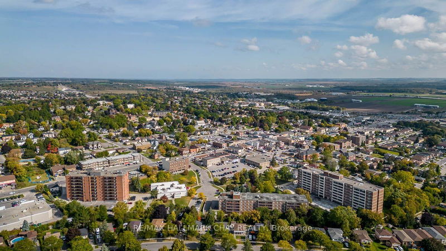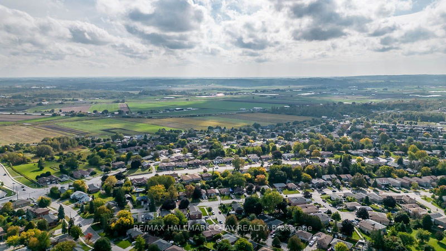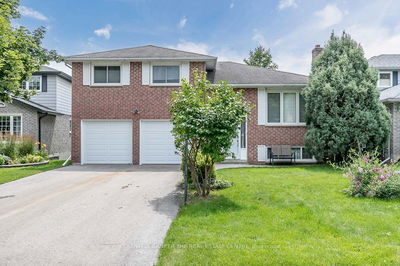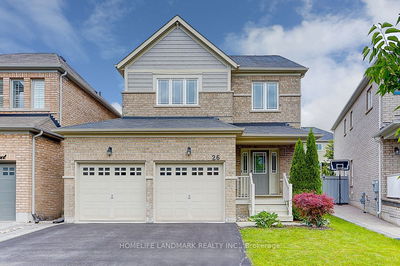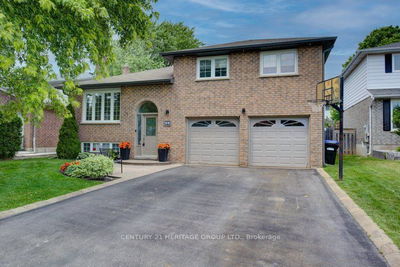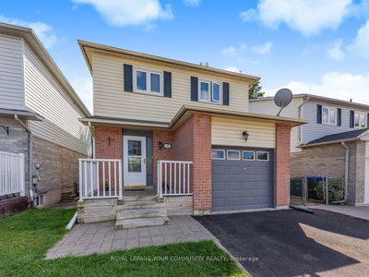Impeccably maintained detached home resting on premium 80' lot in family friendly neighbourhood. Easy duplex potential! Inside discover open living & dining room with large windows allowing lots of natural light. Eat-in kitchen w/ stainless steel appliances open to family room below. Family room features a gas fireplace and walkout to the backyard. Spare bedroom & full bathroom on lower floor with separate entrance perfect for in-laws. Upstairs you'll find three big bright bedrooms and a spacious 4-piece bathroom. The basement is a blank canvas perfect for a rec room, office or apartment. Ample storage throughout the basement as well as a cantina. Over sized two car garage. Fully fenced private yard with mature trees and side yard with deck perfect for hosting! Pride of ownership is apparent throughout this property & loving home. Prime location close to schools, parks, rec centre, walking distance to restaurants, & just a short drive to HWY 400 & GO Station.
Property Features
- Date Listed: Wednesday, September 27, 2023
- Virtual Tour: View Virtual Tour for 143 Valleyview Crescent
- City: Bradford West Gwillimbury
- Neighborhood: Bradford
- Major Intersection: Holland St W/Maplegrove Ave
- Full Address: 143 Valleyview Crescent, Bradford West Gwillimbury, L3Z 1S8, Ontario, Canada
- Kitchen: Main
- Living Room: Main
- Family Room: Ground
- Listing Brokerage: Re/Max Hallmark Chay Realty - Disclaimer: The information contained in this listing has not been verified by Re/Max Hallmark Chay Realty and should be verified by the buyer.


