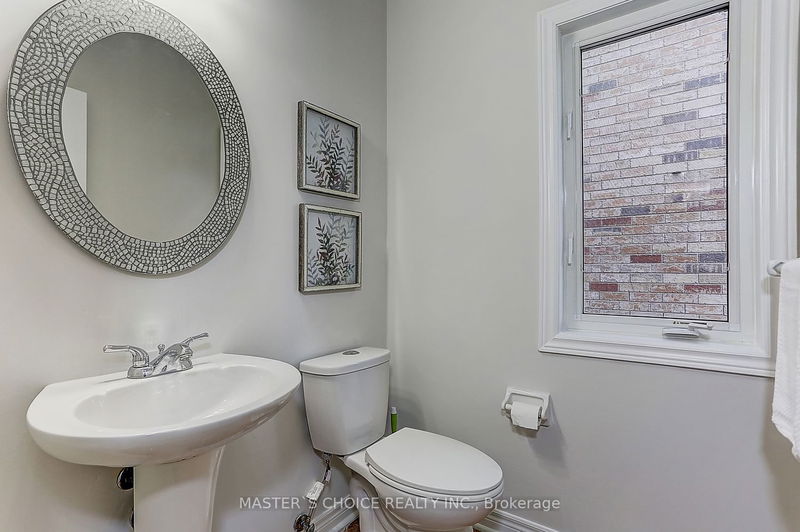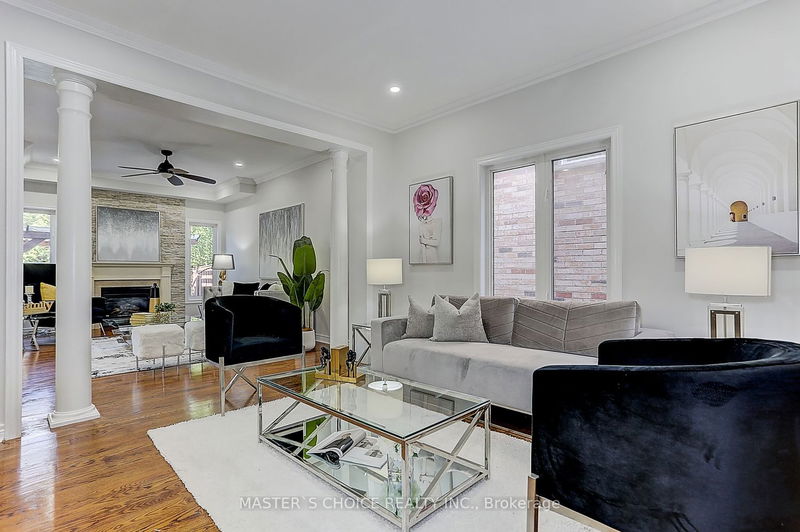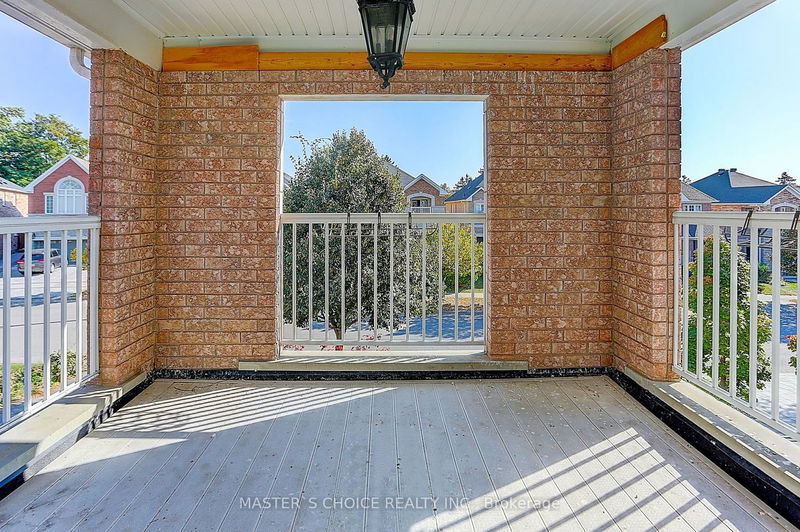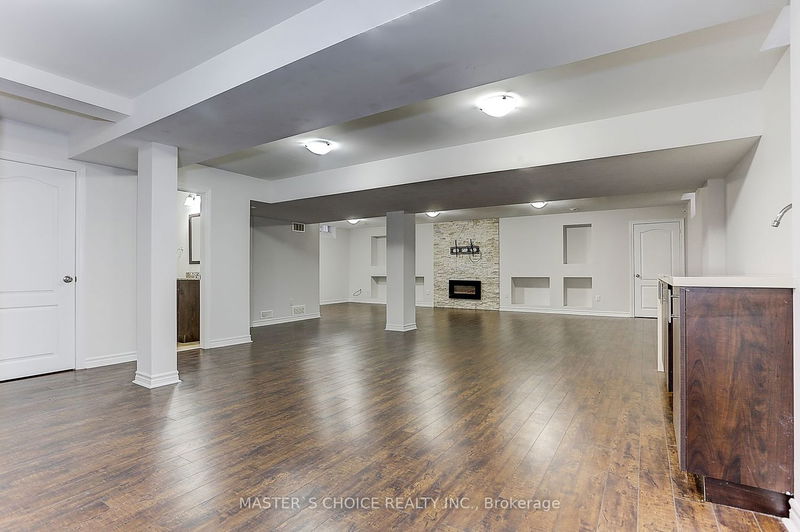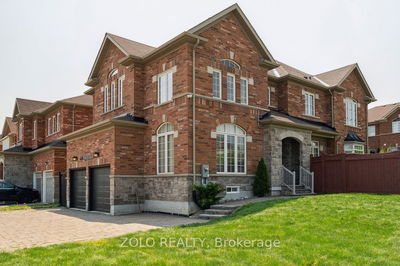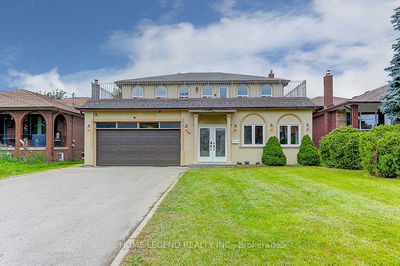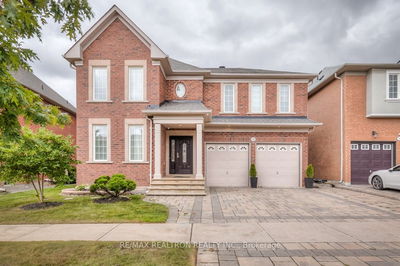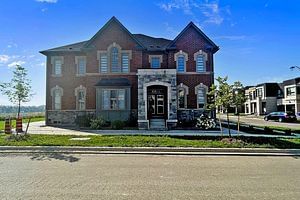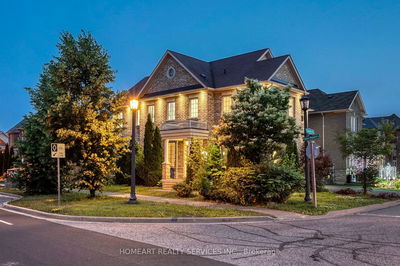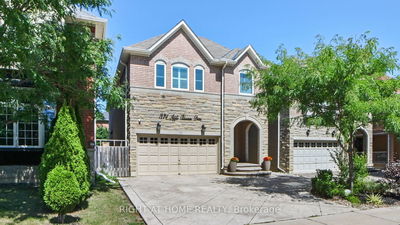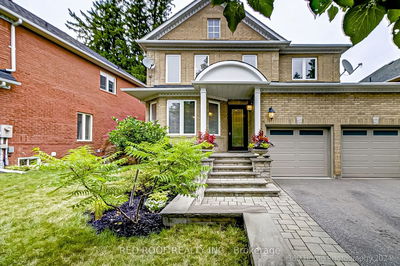Location !!! Location !!! Location !!! Stunning Executive 4 Bedrooms.5 Bathrooms Home On Quiet Cres In Central Richmond Hill Westbrook Community. 9' Ceiling Main Floor. Open Concept Family Room W/Fireplace, Sep. Office, Formal Dining. Kitchen W/Granite, Eat-In W/Walkout To Landscaped All-Stone Backyard, Inground Saltwater Pool W/Waterfall/Led Lights, Pergola, Stone Firepit. Large Bedrooms W/Semi-Ensuite, Balcony, Huge Master Has 5-Pc.Ensuite,Walk-In. Basement With Huge Recreation room W/Quartz Wet Bar, Fireplace, 3-Pc.Bath. Pot Lights. No Sidewalk! Steps To Park, Yonge St., Transit, Shopping. Excellent School District!
Property Features
- Date Listed: Wednesday, October 04, 2023
- Virtual Tour: View Virtual Tour for 21 Aladdin Crescent
- City: Richmond Hill
- Neighborhood: Westbrook
- Major Intersection: Yonge & Brookside Rd
- Full Address: 21 Aladdin Crescent, Richmond Hill, L4S 2X1, Ontario, Canada
- Living Room: Open Concept, Combined W/Family, Hardwood Floor
- Family Room: Open Concept, Gas Fireplace, Hardwood Floor
- Kitchen: Combined W/Br, Granite Counter, Ceramic Floor
- Listing Brokerage: Master`S Choice Realty Inc. - Disclaimer: The information contained in this listing has not been verified by Master`S Choice Realty Inc. and should be verified by the buyer.









