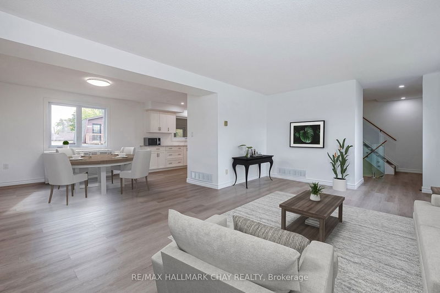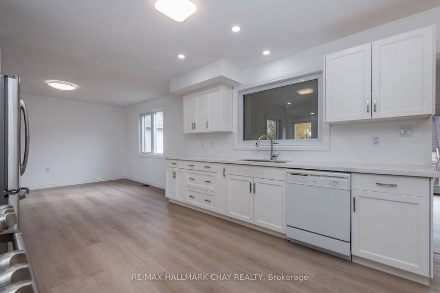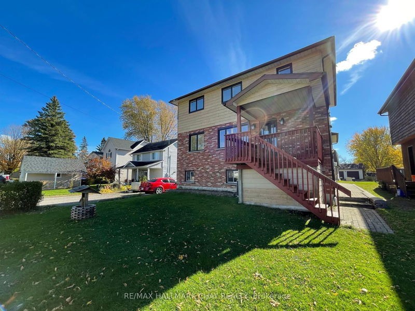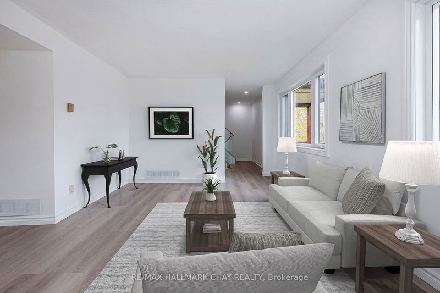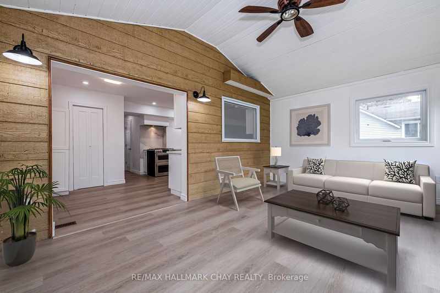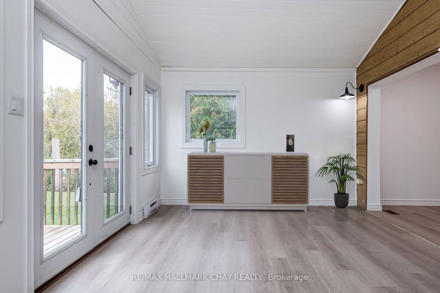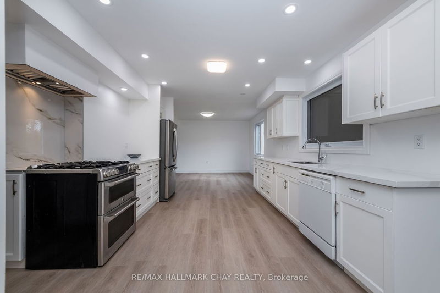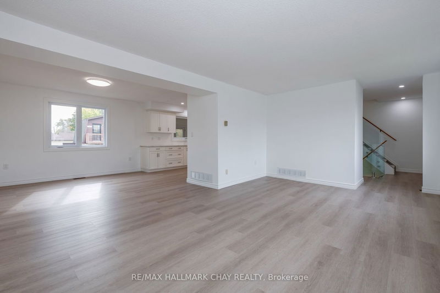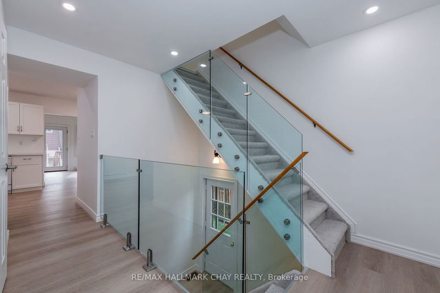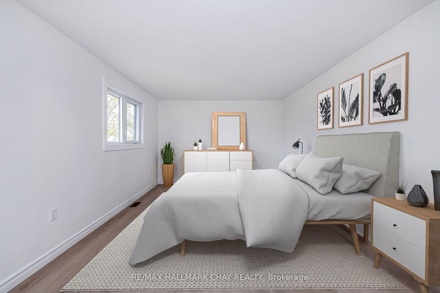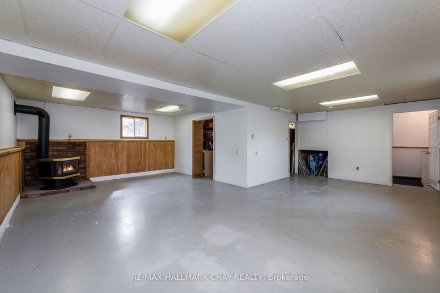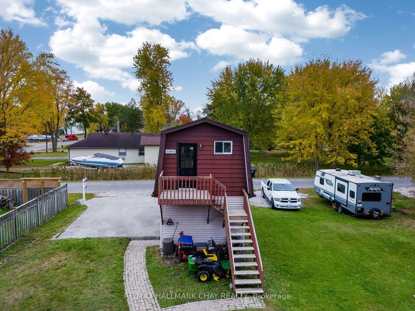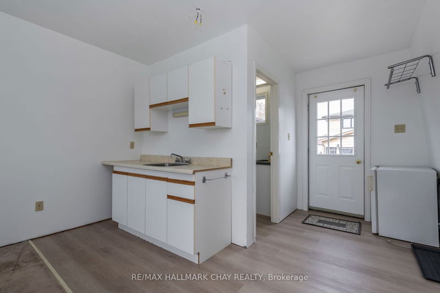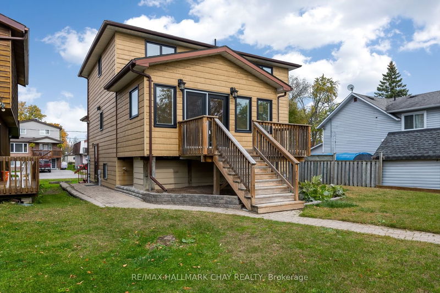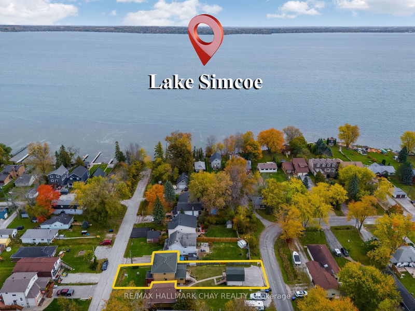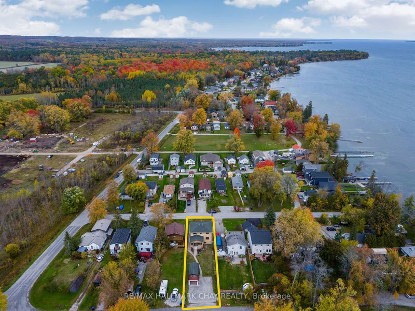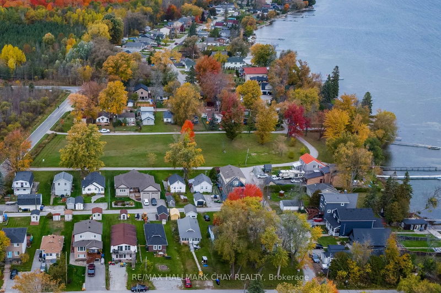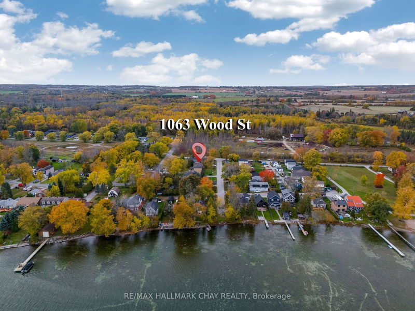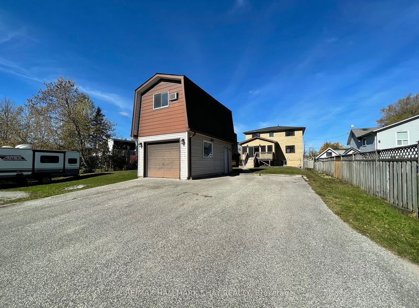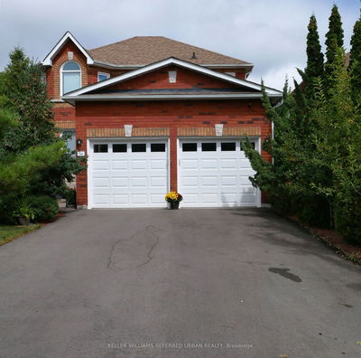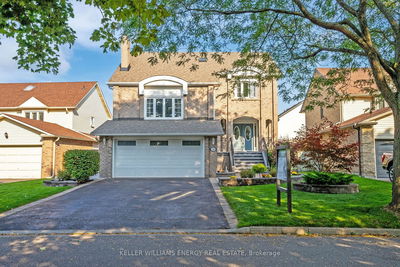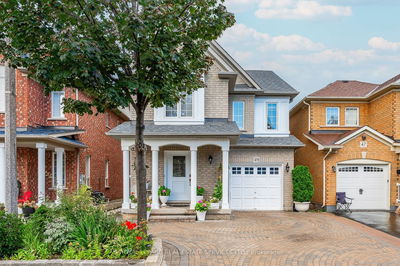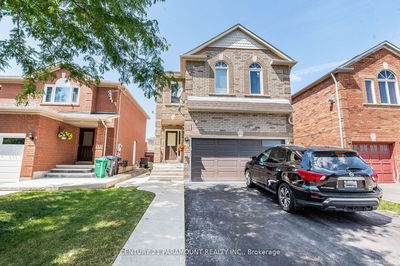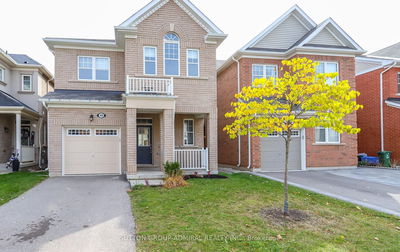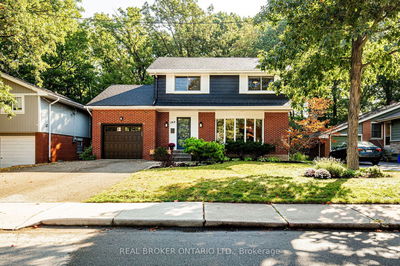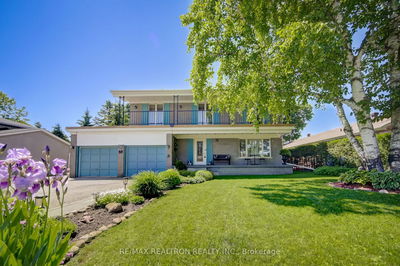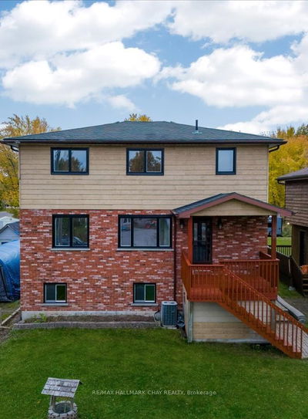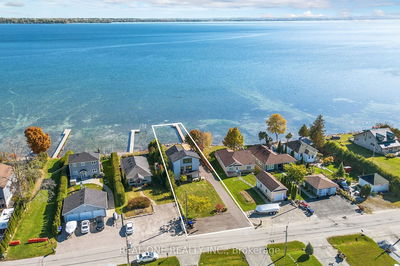Waterfront-Style Living At Half The Cost! Beautifully Updated 3 Bed, 3 Bath, 1720 Sqft Home With Access/Parking From 2 Streets, A Detached Garage + Finished Bunkie Space Above! Gorgeous Kitchen w/Stunning Quartz Countertops, Gas Stove & Walk-In Pantry. Amazing Sunroom w/Vaulted Ceilings, Panoramic Windows & Walkout. Large Living & Dining Rm. Spacious Primary w/Spa-Like Ensuite. Mostly Above Grade Lower Level w/Side Entrance, Huge Rec Rm w/Gas Fireplace + Tons Of Storage. RECENT UPDATES: Kitchen, All Bathrooms, Furnace, Most Windows, Vinyl Plank Flooring, Oversized Tiles, Lighting, Hardware, Garden Door, Plush Berber & Glass Paneling On Staircase. Enjoy Private Beach Access (Approx $300yr) Featuring A Clean Sandy Beach, Park/Picnic Area + Boat Docking Privileges! Quiet Low Traffic Lakeside Setting w/Seasonal Lake Views! Plenty Of Parking. Multiple Entrances. Meticulously Maintained & Loved Original Family Owned Home Steps From Lake Simcoe!
Property Features
- Date Listed: Friday, October 20, 2023
- Virtual Tour: View Virtual Tour for 1063 Wood Street
- City: Innisfil
- Neighborhood: Gilford
- Major Intersection: Line 2 To Bayshore To Wood St.
- Full Address: 1063 Wood Street, Innisfil, L0L 1K0, Ontario, Canada
- Family Room: Main
- Kitchen: Main
- Living Room: Main
- Listing Brokerage: Re/Max Hallmark Chay Realty - Disclaimer: The information contained in this listing has not been verified by Re/Max Hallmark Chay Realty and should be verified by the buyer.

