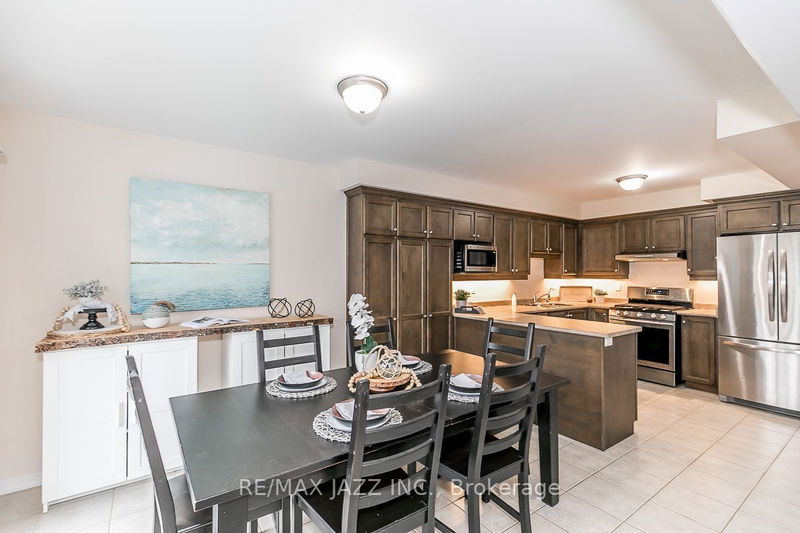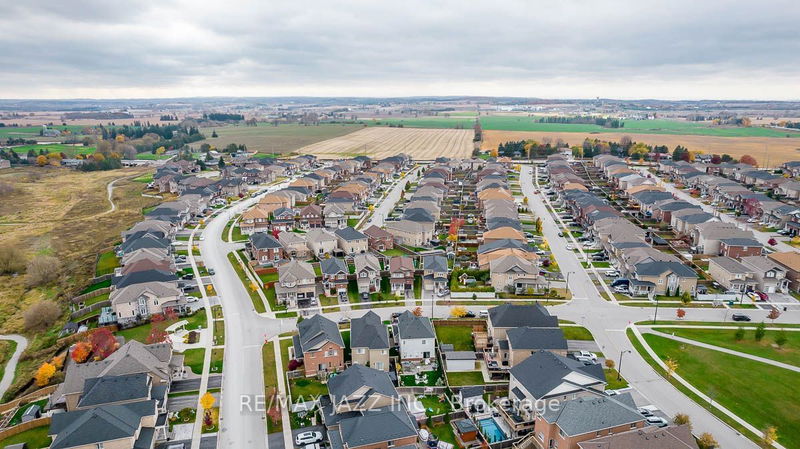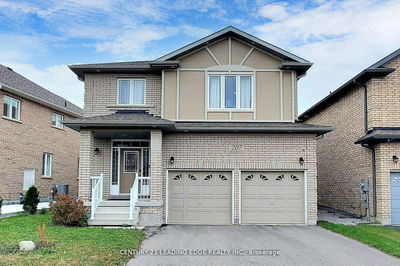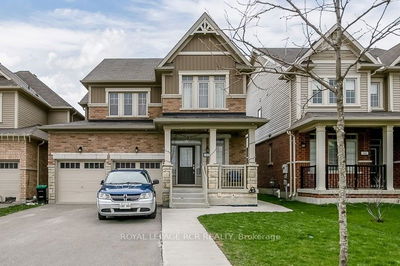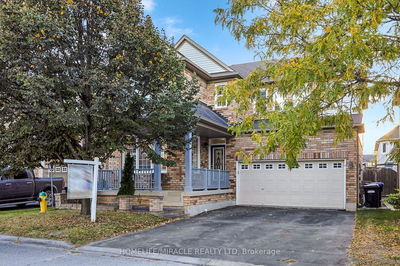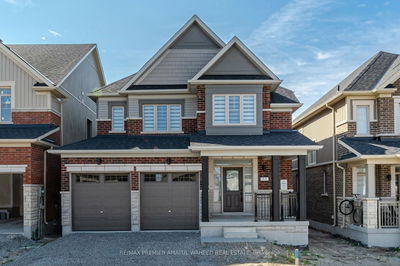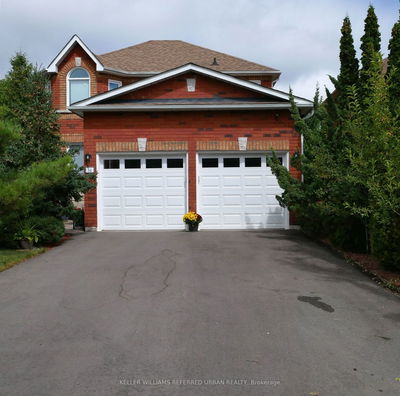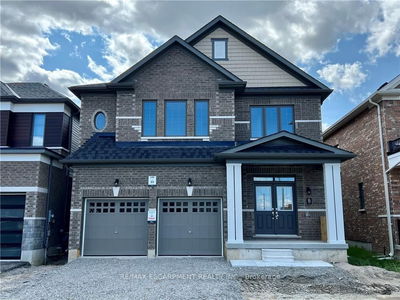Welcome to this 4-bedroom family home on a spacious premium lot. The open-concept design seamlessly combines living and dining for cozy gatherings around the gas fireplace. The upgraded maple kitchen, with stainless steel appliances and a gas stove, adds a touch of modern elegance. The eat-in area opens to the yard, perfect for family meals. Upstairs, discover three spacious bedrooms alongside the master with a 4-piece ensuite and walk-in closet. The second-floor laundry offers convenience and potential for a fifth bedroom, adapting to your family's needs. The full basement invites customization for added living space or an in-law suite. Outside, a large backyard provides a great space for play or relaxation. With numerous upgrades, this home effortlessly combines luxury and functionality to suit your family's lifestyle. Footprint allows for installation of side entry access to basement. Popular location allows access to Go Train close by.
Property Features
- Date Listed: Tuesday, November 07, 2023
- Virtual Tour: View Virtual Tour for 130 Long Street
- City: Bradford West Gwillimbury
- Neighborhood: Bradford
- Full Address: 130 Long Street, Bradford West Gwillimbury, L3Z 0R6, Ontario, Canada
- Living Room: Combined W/Dining, Gas Fireplace, O/Looks Backyard
- Kitchen: Updated, Family Size Kitchen, Stainless Steel Appl
- Listing Brokerage: Re/Max Jazz Inc. - Disclaimer: The information contained in this listing has not been verified by Re/Max Jazz Inc. and should be verified by the buyer.




