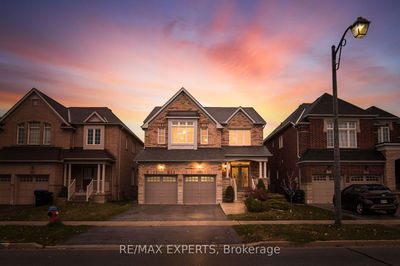Discover this Charming Detached Home Boasting A Delightful Blend Of Comfort And Style. This 4 Bedroom, 3 Bathroom Home Offers A Spacious And Inviting Interior With a Custom Upgraded Kitchen W/Pantry, Custom Countertops and Backsplash. The Open Concept Design Seamlessly Connects The Kitchen, Breakfast, and Family Area That Features A Gas Fireplace Creating A Welcoming And Versatile Living Space. Natural Light Cascades Through Large Windows, Accentuating The Warm Ambiance Throughout. 4 Large Bedrooms Provide Ample Space For Relaxation & Privacy for All While The Backyard Stands As A Highlight for Whether You Seek A Peaceful Oasis Or A Place To Host Memorable Events. Offering a Large 1st floor Laundry Room and Direct Access from the House to Garage - this Home Offers A Captivating Choice For Those Seeking A Harmonious Blend Of Indoor And Outdoor Living.
Property Features
- Date Listed: Monday, November 27, 2023
- Virtual Tour: View Virtual Tour for 42 Knapton Drive
- City: Newmarket
- Neighborhood: Woodland Hill
- Major Intersection: Bathurst St/Davis Dr W
- Full Address: 42 Knapton Drive, Newmarket, L3X 3A9, Ontario, Canada
- Family Room: Hardwood Floor, Gas Fireplace, Open Concept
- Kitchen: Custom Backsplash, Custom Counter, Open Concept
- Living Room: Hardwood Floor, Large Window, Combined W/Dining
- Listing Brokerage: Forest Hill Real Estate Inc. - Disclaimer: The information contained in this listing has not been verified by Forest Hill Real Estate Inc. and should be verified by the buyer.
























































































