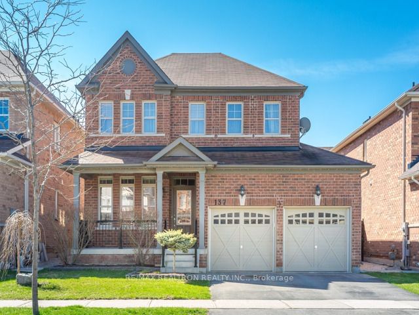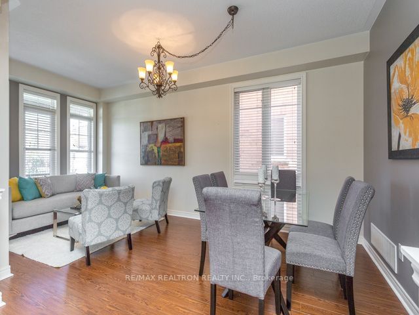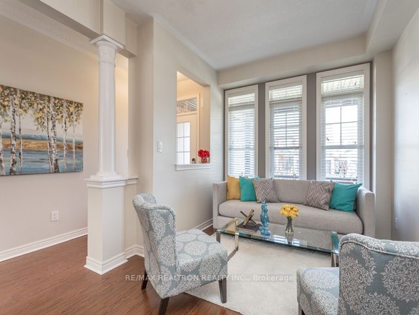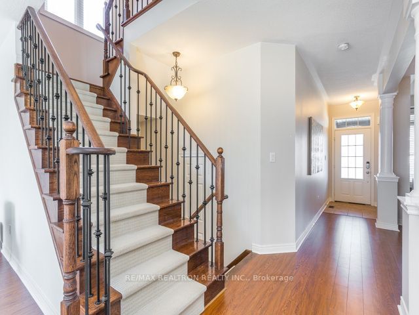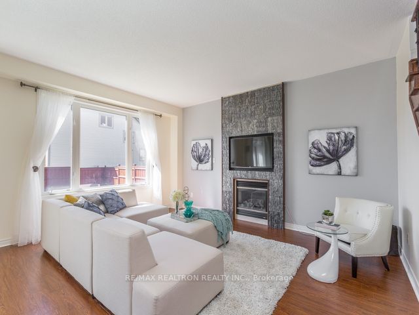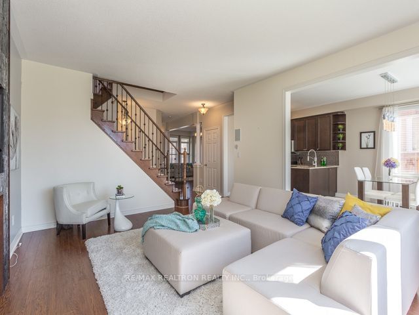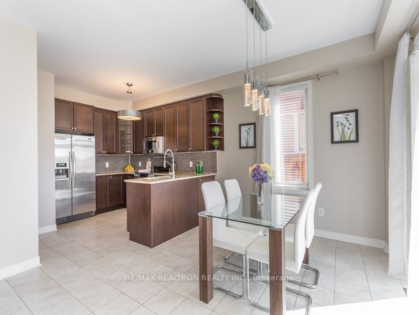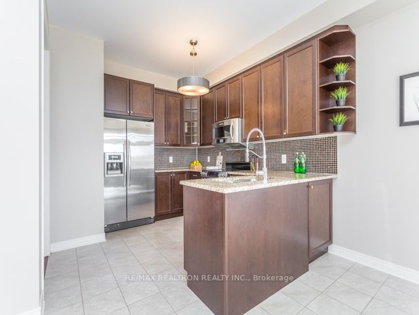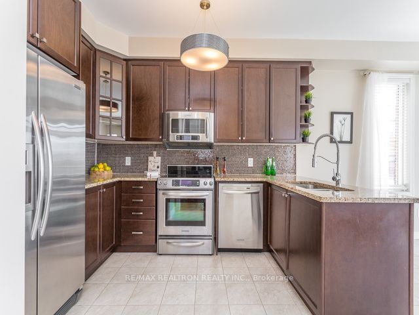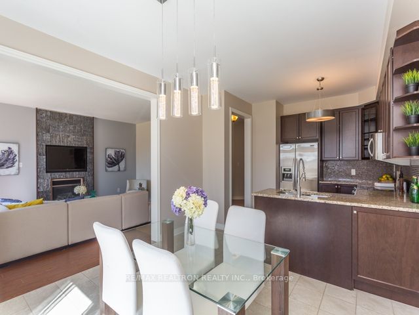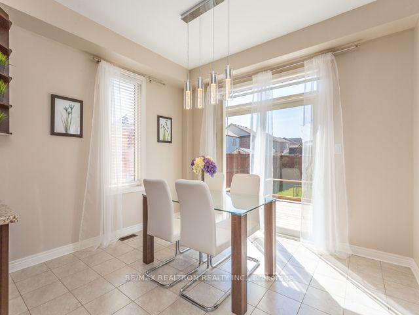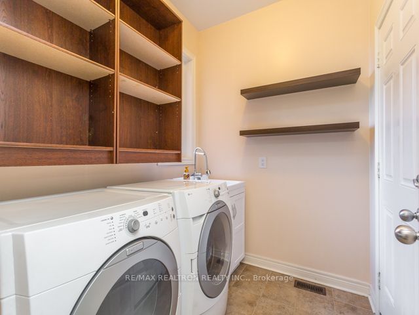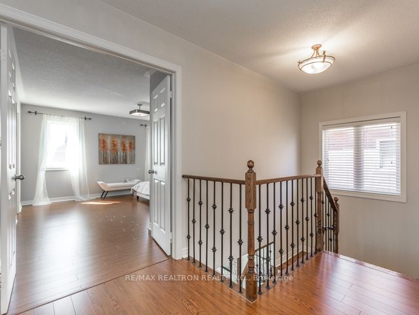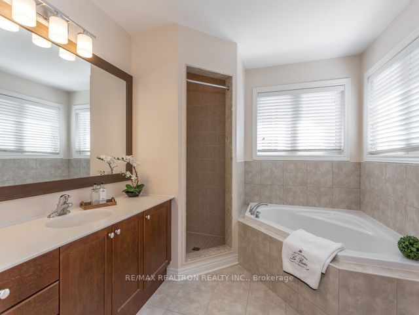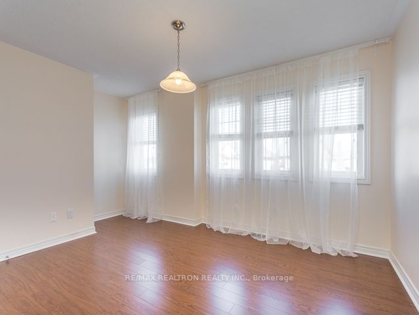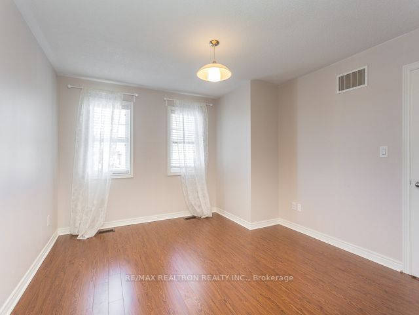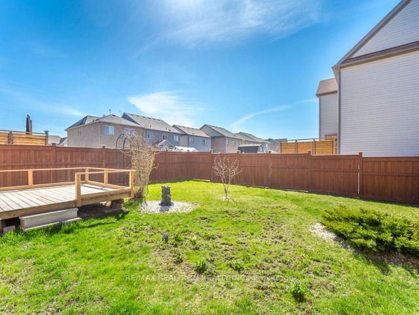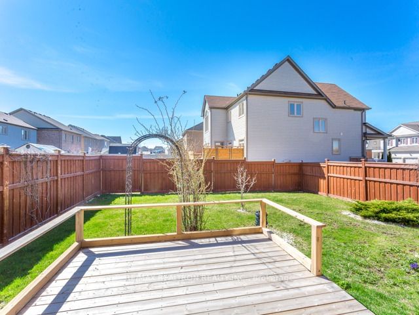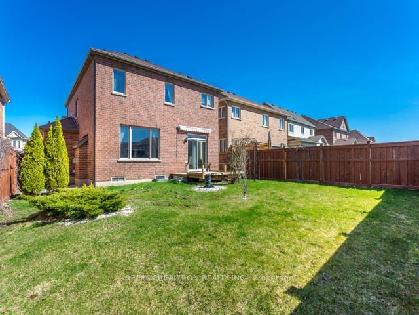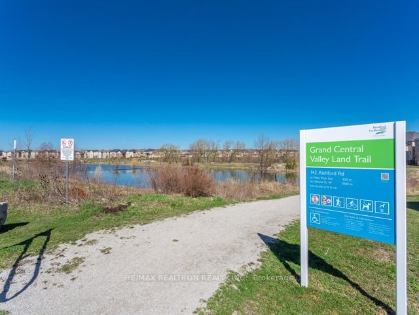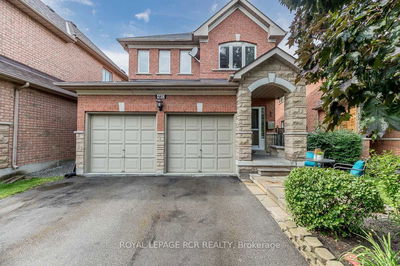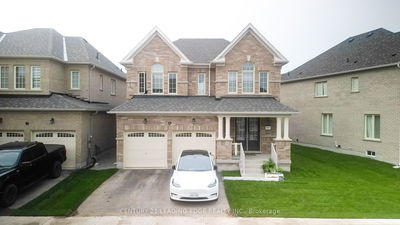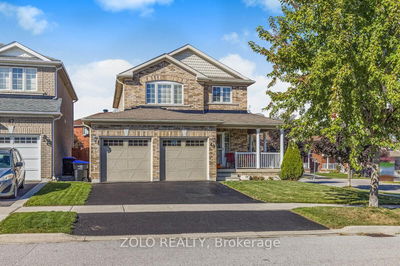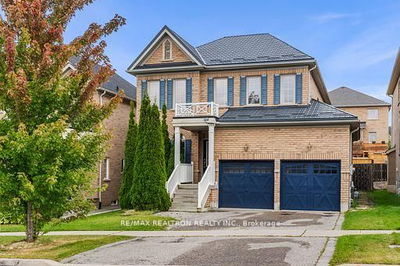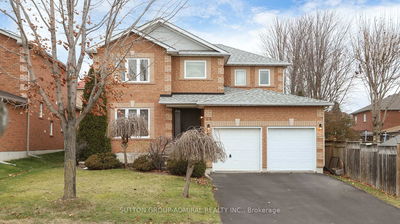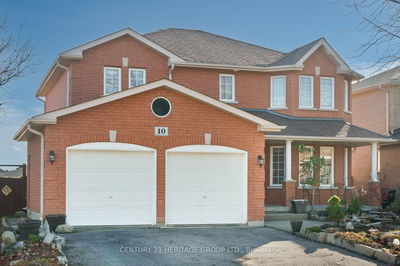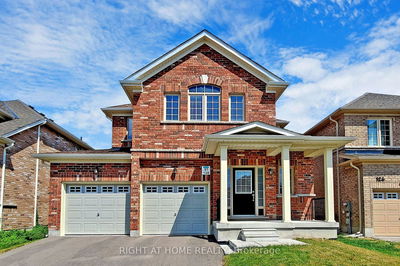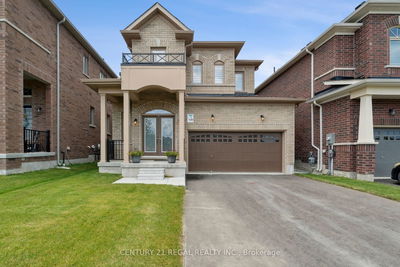Charming Bradford Home Situated Across From A Quiet Pond And Walking Trail. This Home Features 9Ft Main Floor Ceilings, Large Family Room With Built In Tv, Eat In Kitchen With Stainless Steel Appliances, Large and sunny South facing backyard. Large primary bedroom with a 4 piece en-suite. Functional layout--great for entertaining! Freshly painted throughout. Must See Virtual Tour!
Property Features
- Date Listed: Thursday, October 26, 2023
- City: Bradford West Gwillimbury
- Neighborhood: Bradford
- Major Intersection: Aishford Rd/Gwillimbury Dr
- Full Address: 137 Aishford Road, Bradford West Gwillimbury, L3Z 0B4, Ontario, Canada
- Living Room: Laminate, Open Concept, Combined W/Dining
- Kitchen: Stainless Steel Appl, Backsplash, Eat-In Kitchen
- Listing Brokerage: Re/Max Realtron Realty Inc. - Disclaimer: The information contained in this listing has not been verified by Re/Max Realtron Realty Inc. and should be verified by the buyer.

