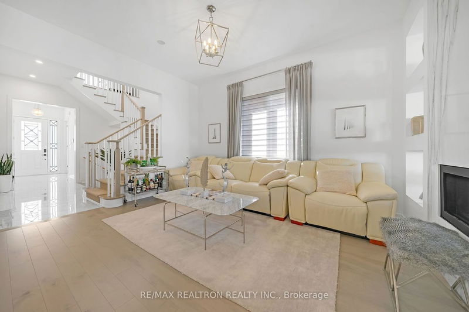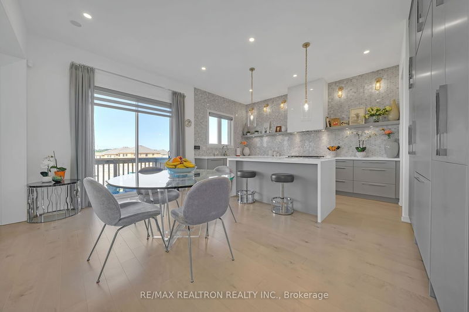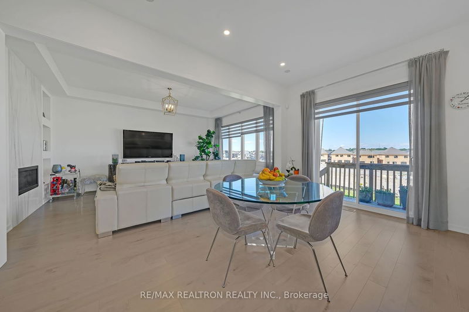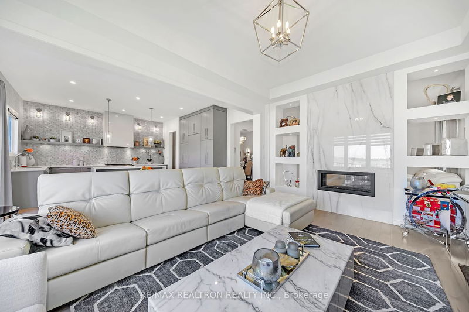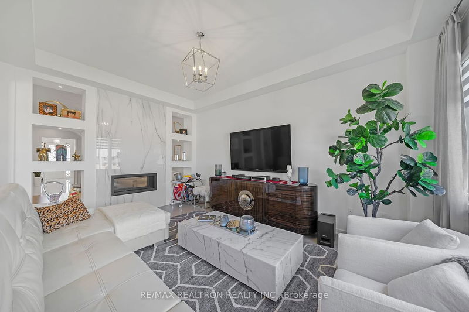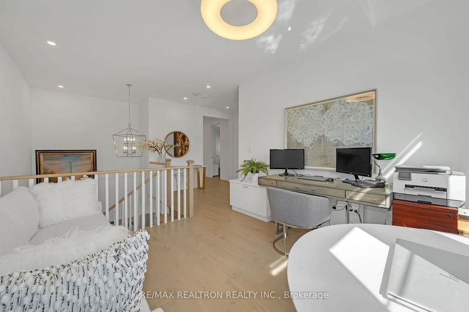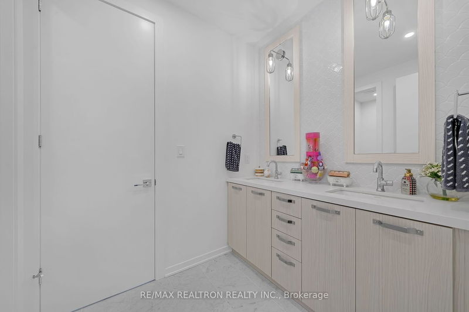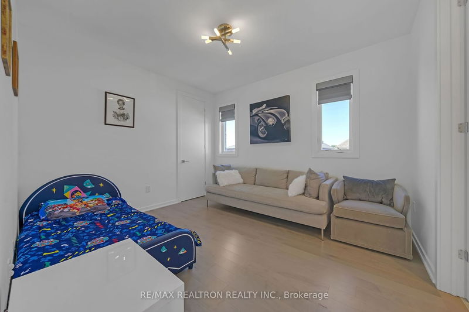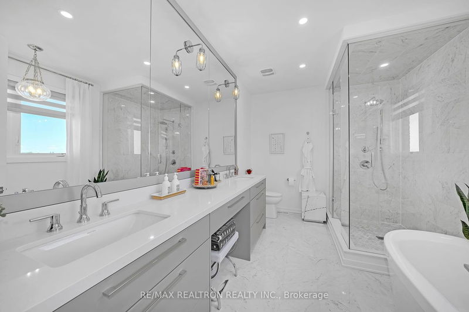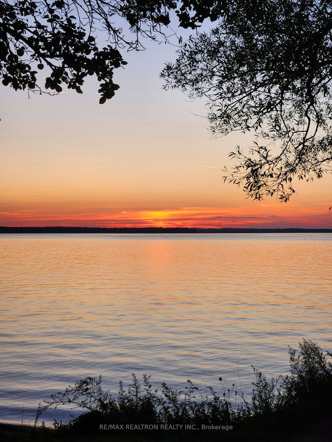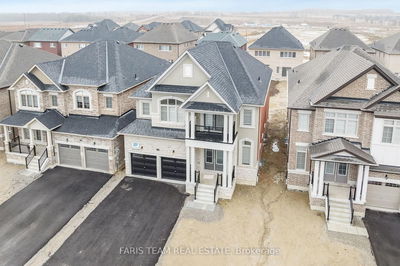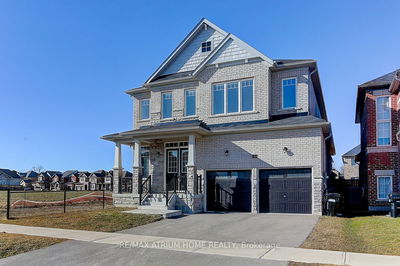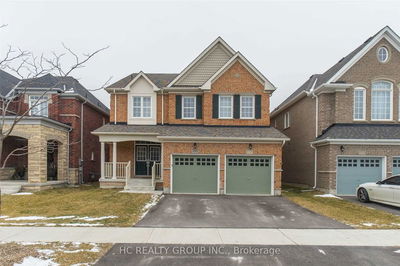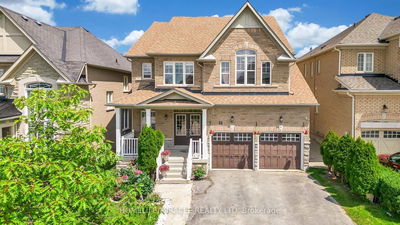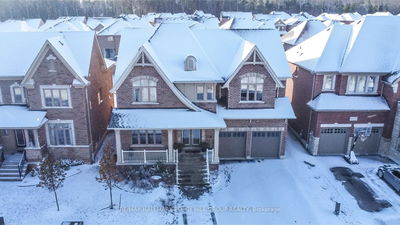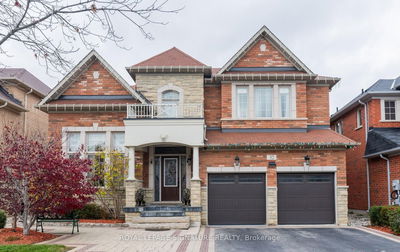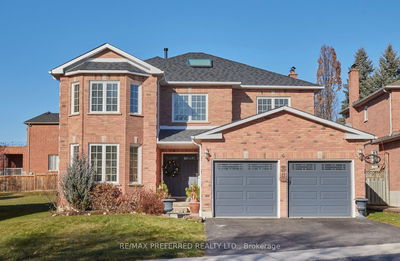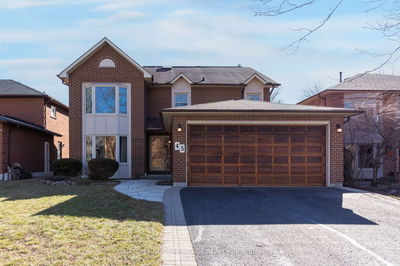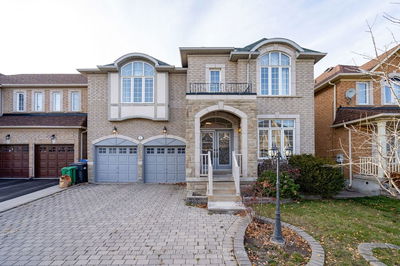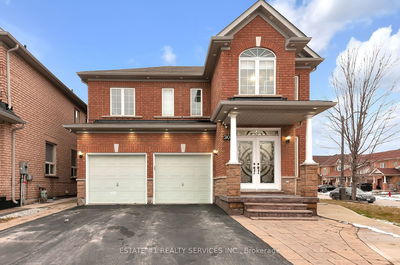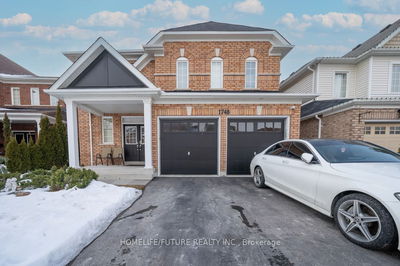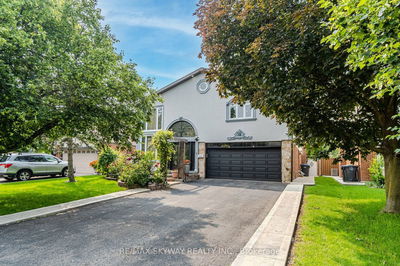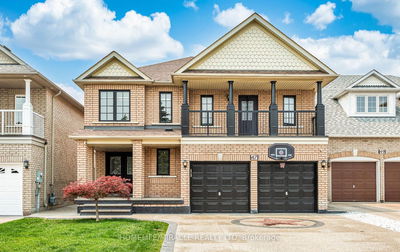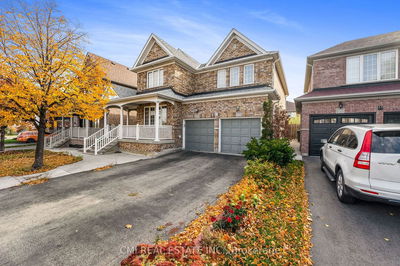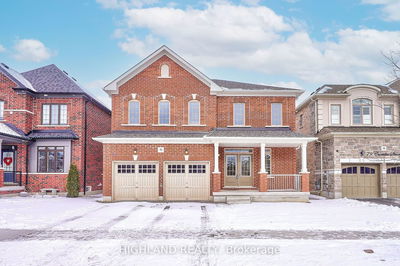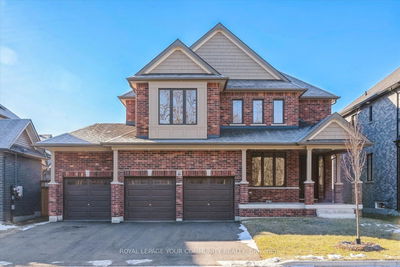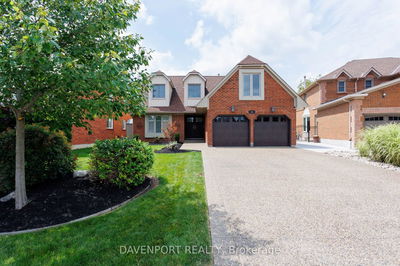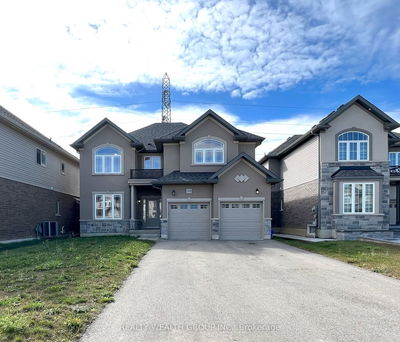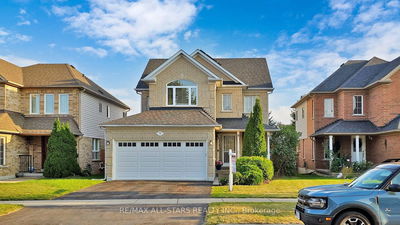*Treasure Hill Model Home+++*Includes $250,000 In Builder's Upgrades + $70,000 In Owners Upgrades*Bright&Spotless*3297sf*49.21X124 ft Lot*Smooth Ceilings - 10ft Main/9ft 2nd*Endless Upgrades:Marble Floors&Walls,Hardwood Thruout,8' Doors&Doorways,Massive Marble Wall w/2 sided F/P&Potlites,Custom B/I Wet Bar In DR,Custom Front Door*High End Kitchen Cabinets & Appls w/Waterfall Island&Marble Backsplash*Upgraded Bathrooms w/Extensive Marble & Custom Mirrors,Spa Like Master Bath w/Freestanding Bathtub&Make-Up Bar,Upgraded Plumbing Fixtures & Modern Light Fixtures*Pot Lights*Custom Zebra Shades &Drapes*Upgraded Oak Stairs w/Runner*Bsmnt:Upgraded Lg Above Grade Windows,Cantina & R/I Bath*B/I Speakers w/Sonos Music*Alarm,Video DoorBell,Surveillance Cameras,Inground Sprinklers&Garden Lights*Smart Keyless Door Locks*High End Closet Organizers (Soft Closing),B/I Bench In Mud Room*Whole House Water Filter/Softener System & Reverse Osmosis Filter*Generator*Flagstone On Front Porch & Interlocking*
Property Features
- Date Listed: Wednesday, March 06, 2024
- Virtual Tour: View Virtual Tour for 96 Church Street
- City: Georgina
- Neighborhood: Keswick North
- Major Intersection: Woodbine/Church
- Full Address: 96 Church Street, Georgina, L4P 0J4, Ontario, Canada
- Living Room: Hardwood Floor, 2 Way Fireplace, Built-In Speakers
- Family Room: Hardwood Floor, 2 Way Fireplace, Picture Window
- Kitchen: Hardwood Floor, Quartz Counter, Stainless Steel Appl
- Listing Brokerage: Re/Max Realtron Realty Inc. - Disclaimer: The information contained in this listing has not been verified by Re/Max Realtron Realty Inc. and should be verified by the buyer.







