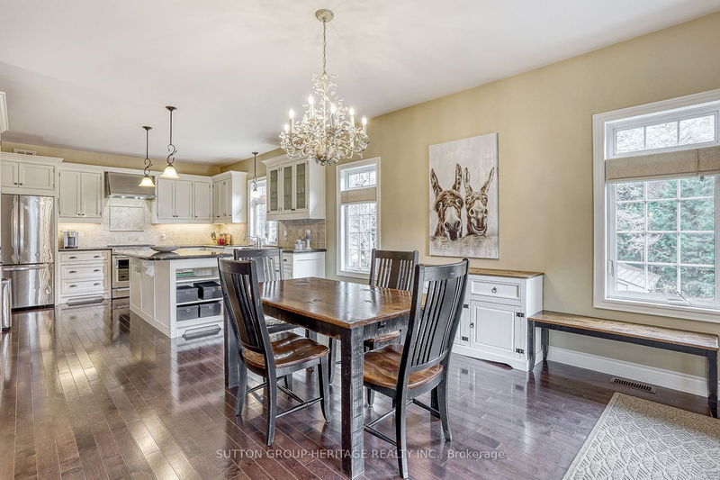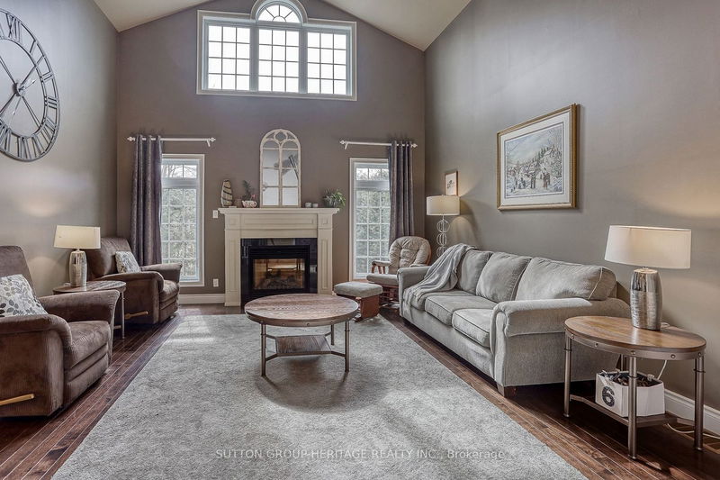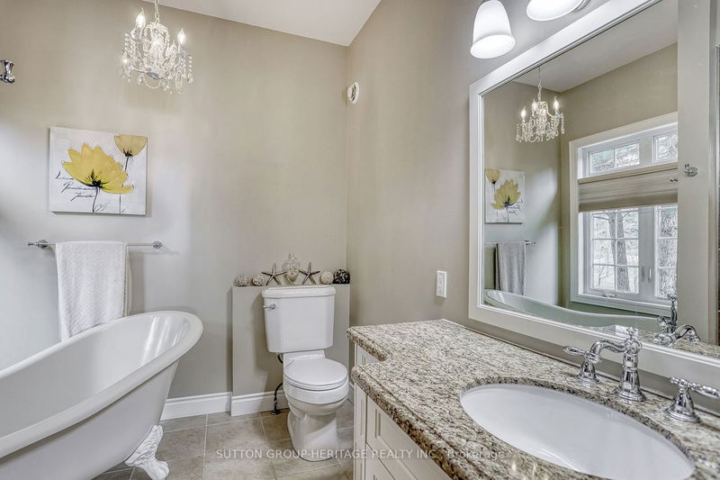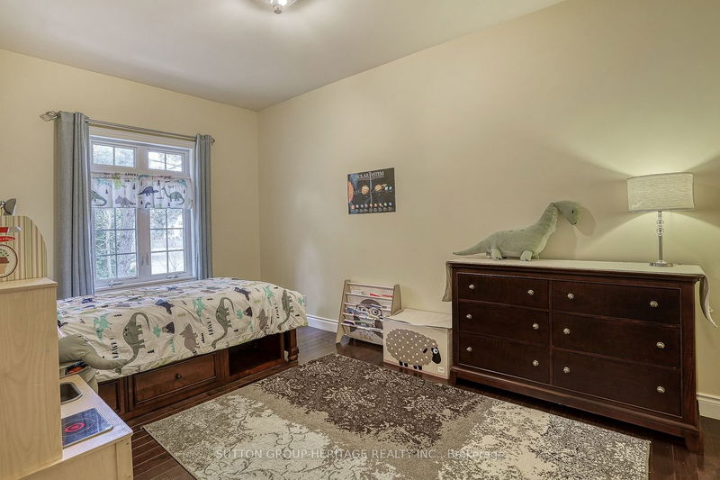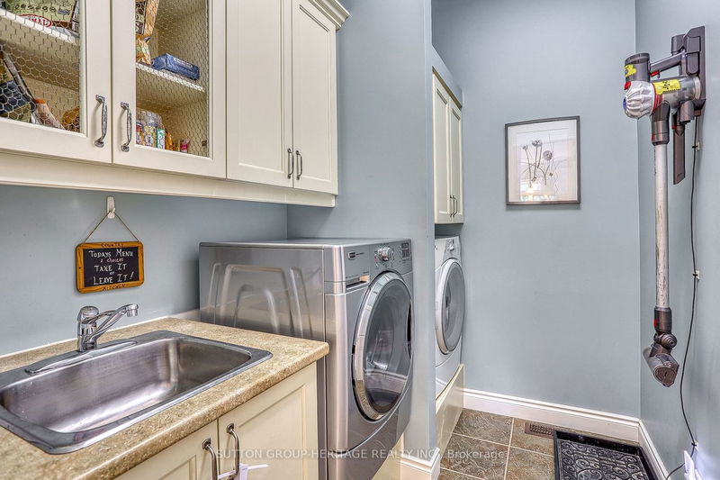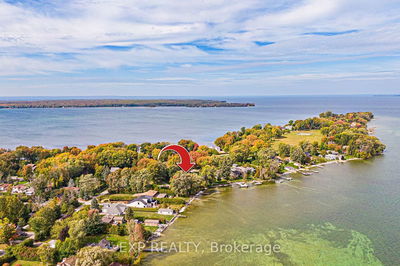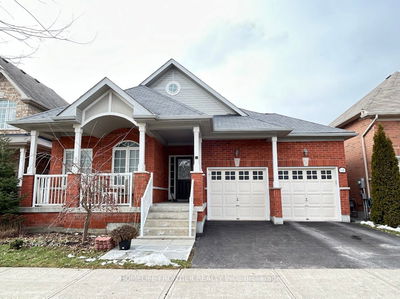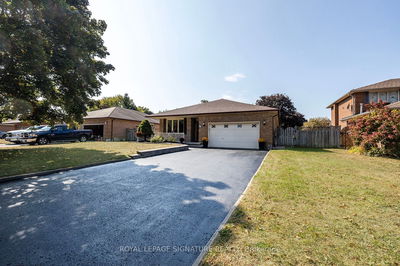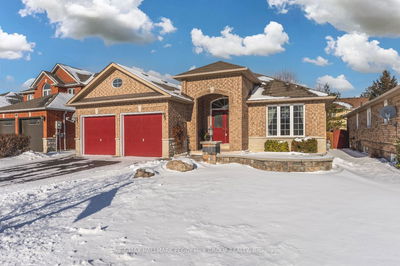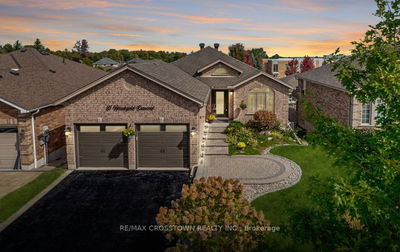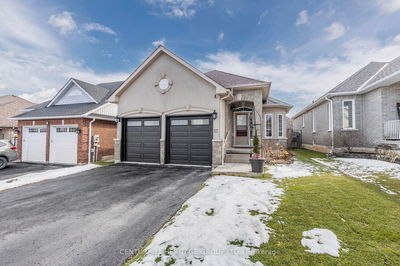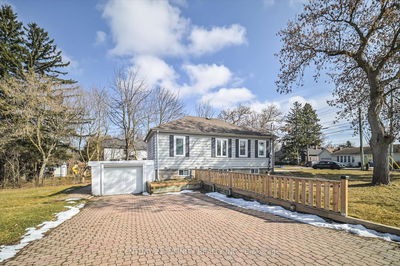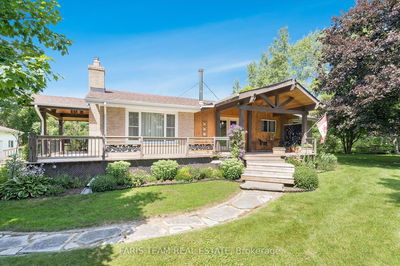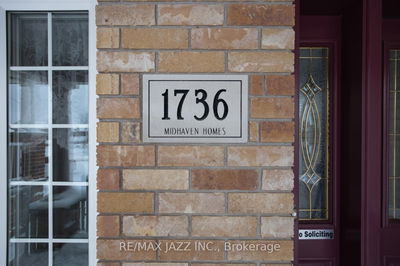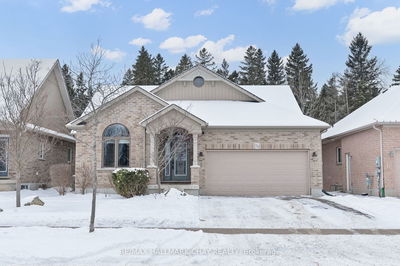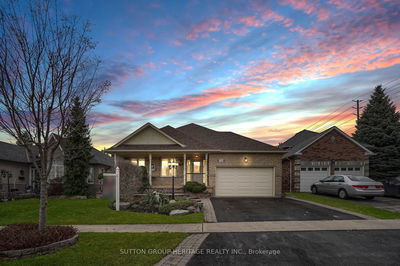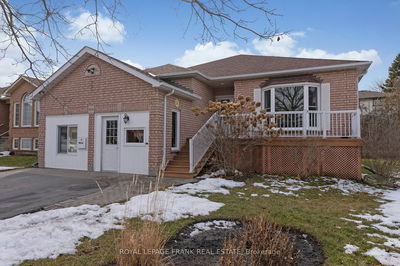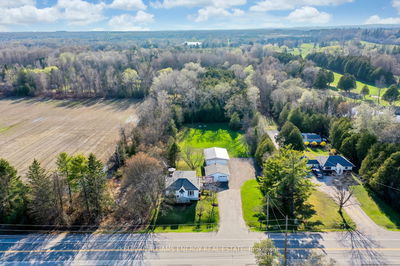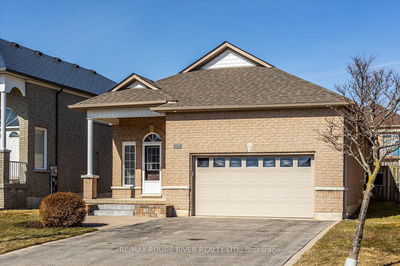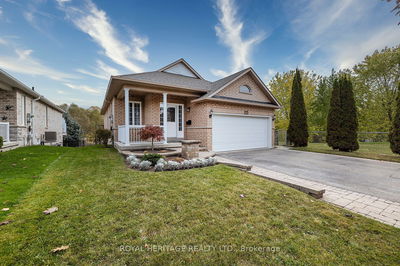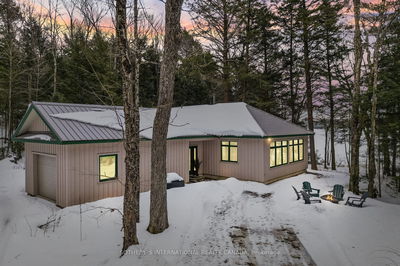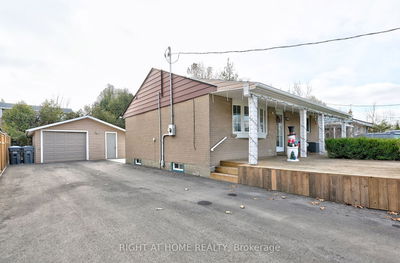Gorgeous Custom Bungalow in the Beautiful Community of Beaverton. 3600sq.ft. of Finished Living Space. Open Concept Custom Kitchen with Granite Counter, New Stainless Appliances, Huge Island and Hardwood Floors Thru-Out the Main Floor. Family Room with Cathedral Ceiling And Gas Fireplace. Primary Bedroom with Walk-in Closet and Ensuite Bath with Separate Shower and Stand Alone Tub. 9' Ceilings on the Main Floor. Hardwood Staircase leads to the Fully Finished Basement with Above Grade Windows, 2 More Bedrooms, 4 Piece Bathroom and a Huge Recreation Room with a Gas Fireplace. Also a Games Room Complete with a Pool Table And Accessories. The Front and Backyards have Covered Porches with Stone Stairs, Walkways and Patios. Walk to Lake Simcoe and the Beautiful Beaverton Harbour & Yacht Club.
Property Features
- Date Listed: Wednesday, March 20, 2024
- Virtual Tour: View Virtual Tour for 12 Patricia Crescent
- City: Brock
- Neighborhood: Beaverton
- Major Intersection: Highway 12 & Main Street East
- Full Address: 12 Patricia Crescent, Brock, L0K 1A0, Ontario, Canada
- Living Room: Hardwood Floor, Picture Window
- Kitchen: Hardwood Floor, Centre Island, Granite Counter
- Family Room: Hardwood Floor, Gas Fireplace, Cathedral Ceiling
- Listing Brokerage: Sutton Group-Heritage Realty Inc. - Disclaimer: The information contained in this listing has not been verified by Sutton Group-Heritage Realty Inc. and should be verified by the buyer.










