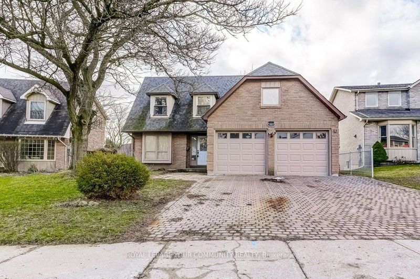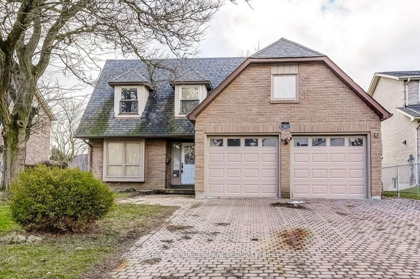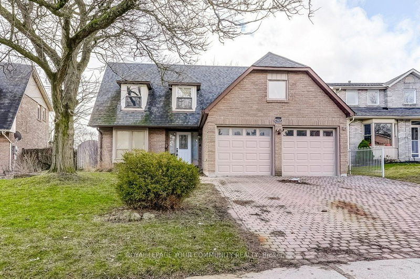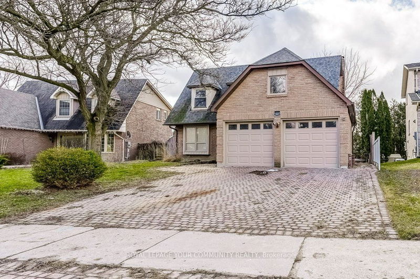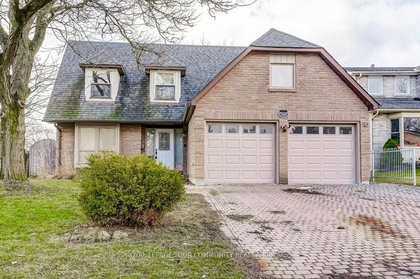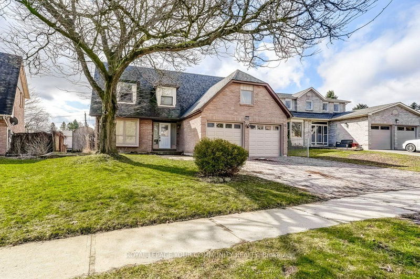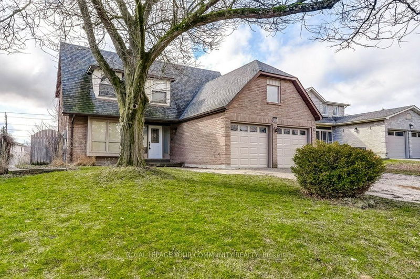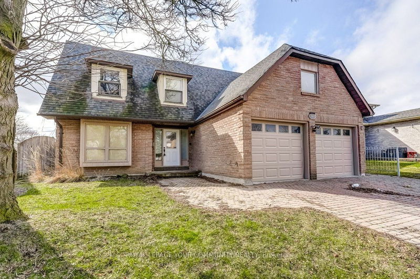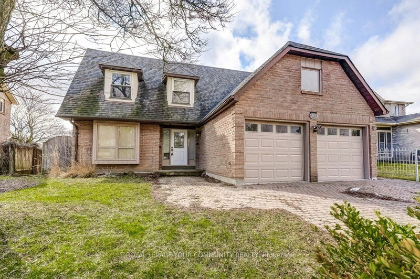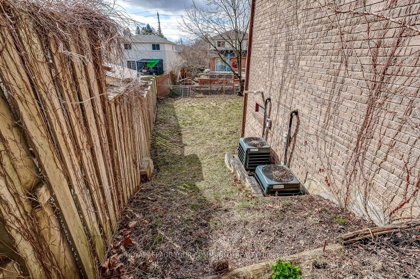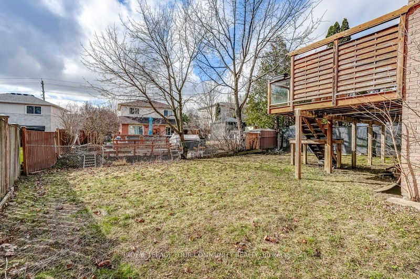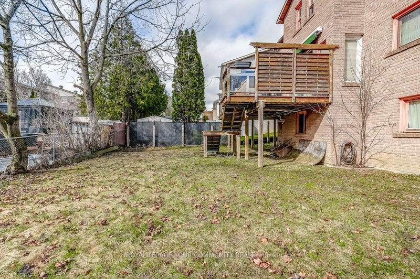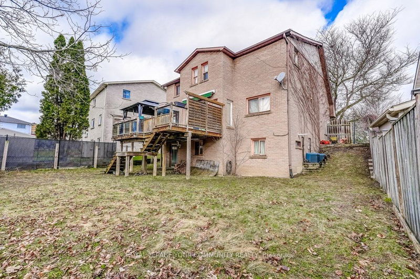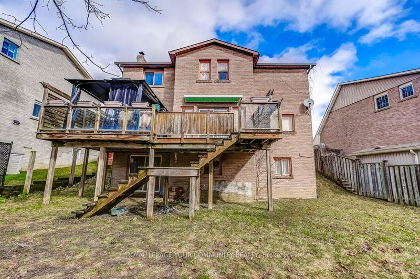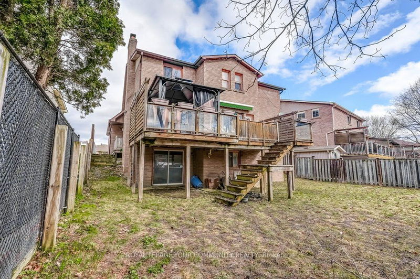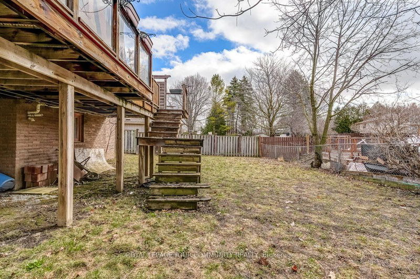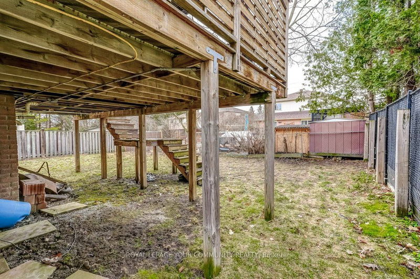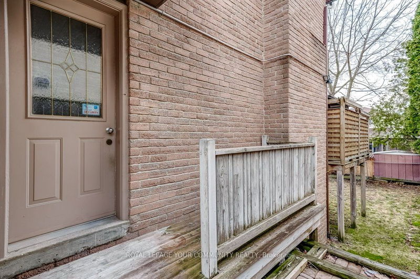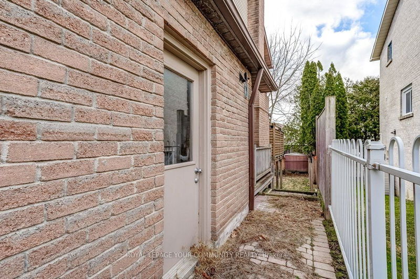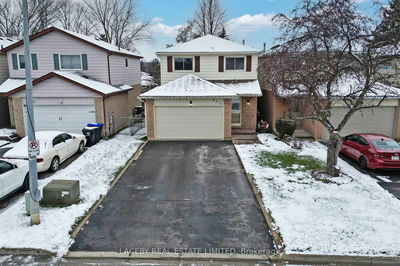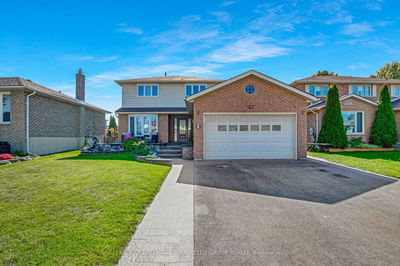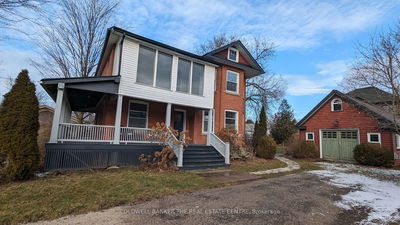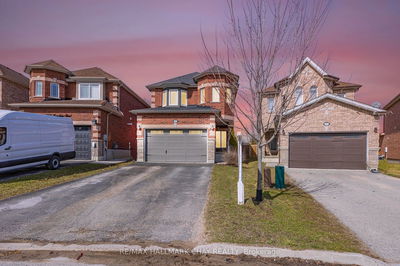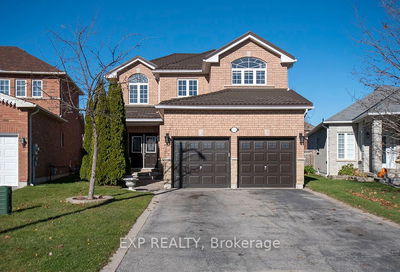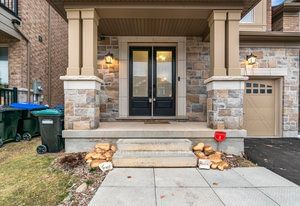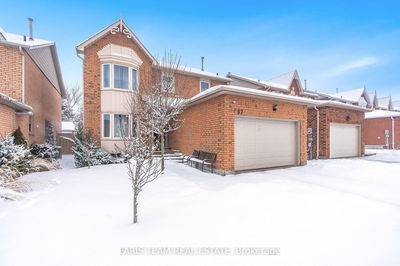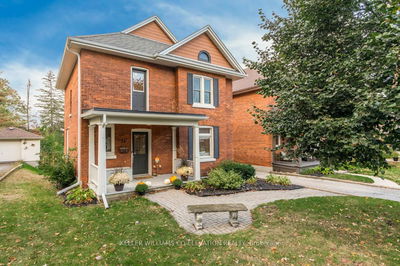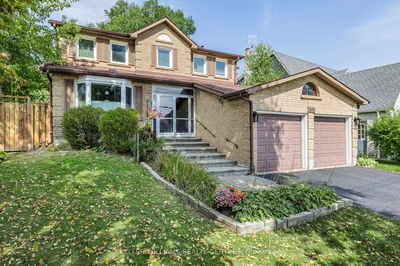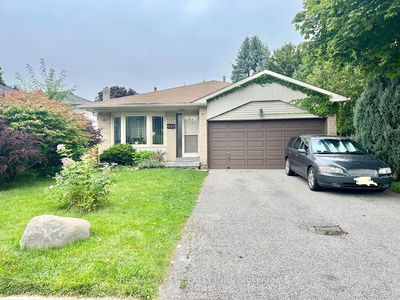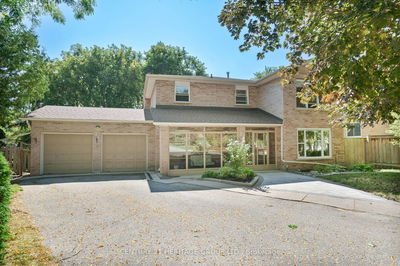***Welcome Home To This Charming 2-Story Detached Home Nestled In The Heart Of Prime Newmarket*** A True Diamond In The Rough On A Family-Friendly Street. Boasting 4 Spacious Bedrooms And A Convenient Walk-Out Basement, It Offers The Perfect Canvas For Those Eager To Infuse Their Personal Touch And Transform It Into Their Dream Home. While In Need Of Repairs, The Potential Is Boundless. Renovators And Contractors, This Is The Project For You. Situated Mere Steps From Top-Rated Schools, Scenic Trails, Efficient Transit, And Diverse Shopping Options, The Location Couldn't Be More Ideal For A Growing Family Or Savvy Investors. The Generous Lot Size Provides Ample Outdoor Space For Gardening, Entertainment, Or Simply Basking In The Tranquility Of The Neighborhood. Inside, Each Room Awaits Your Creative Vision To Restore Its Sparkle. The Walk-Out Basement Presents A Wealth Of Opportunities, Whether You Envision A Cozy In-Law Suite, A Vibrant Entertainment Hub, Or A Quiet Home Office. Don't Miss The Chance To Own A Slice Of Prime Real Estate. With A Little Love And Care, This House Will Shine As A Testament To Your Taste And Dedication. Seize The Opportunity To Craft Your Perfect Abode In A Community That's Known For Its Warmth And Vibrancy.
Property Features
- Date Listed: Thursday, March 28, 2024
- Virtual Tour: View Virtual Tour for 383 Erin Trail
- City: Newmarket
- Neighborhood: Bristol-London
- Major Intersection: Green Lane E And Main St N
- Full Address: 383 Erin Trail, Newmarket, L3Y 6K2, Ontario, Canada
- Living Room: Broadloom, Open Concept, Combined W/Dining
- Kitchen: Eat-In Kitchen, Stainless Steel Appl, W/O To Deck
- Family Room: Hardwood Floor, Gas Fireplace, Window
- Listing Brokerage: Royal Lepage Your Community Realty - Disclaimer: The information contained in this listing has not been verified by Royal Lepage Your Community Realty and should be verified by the buyer.

