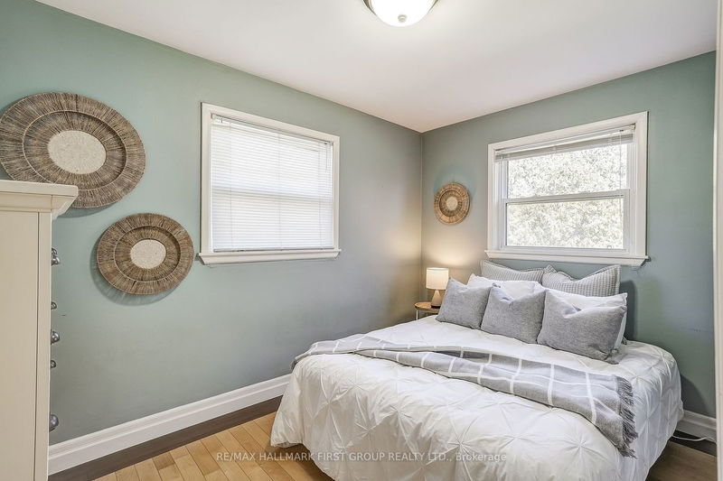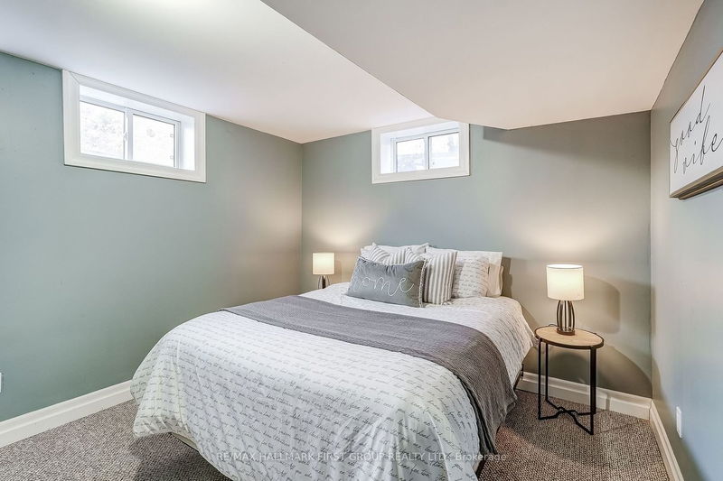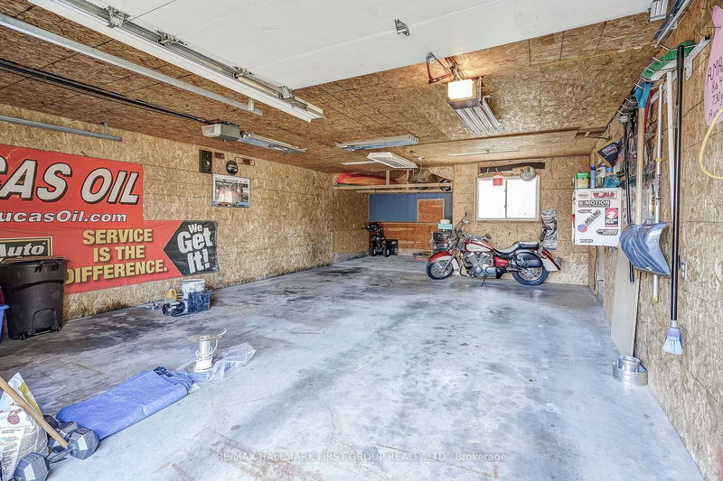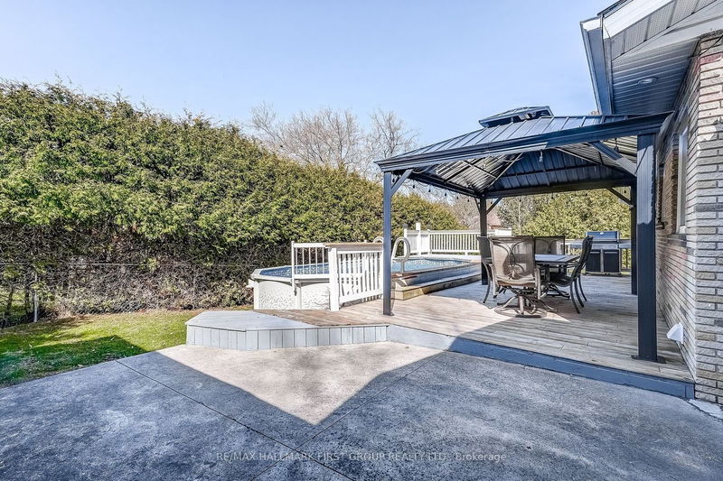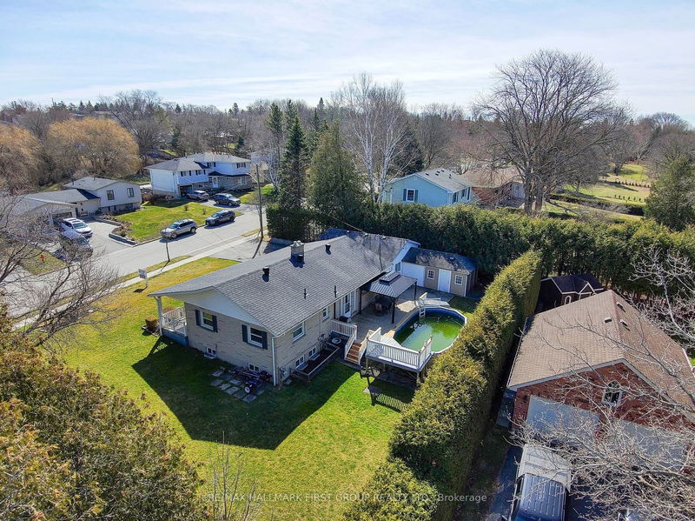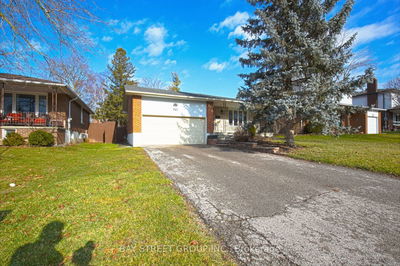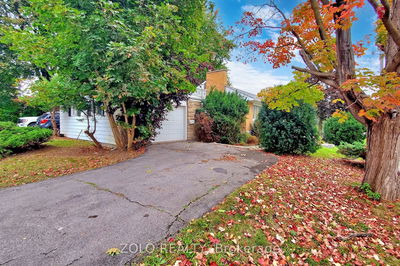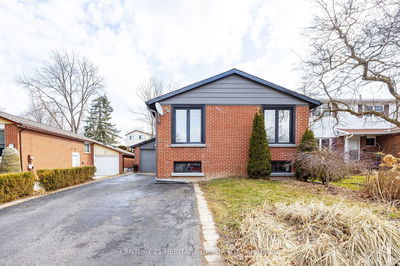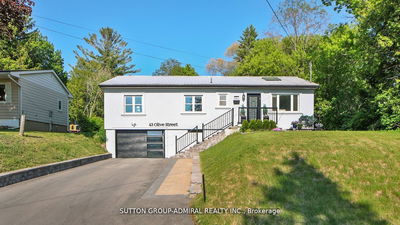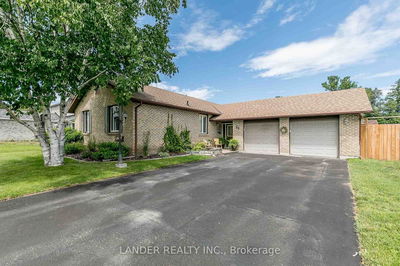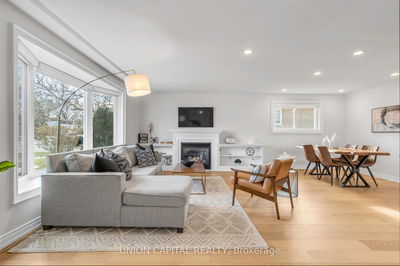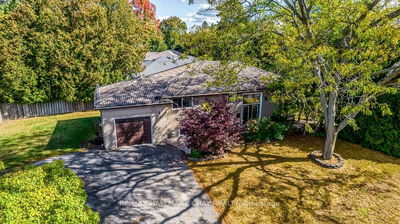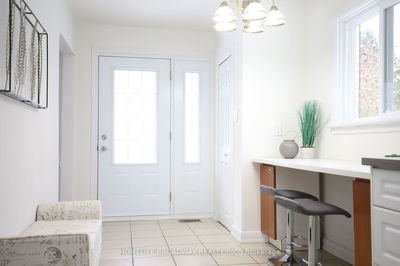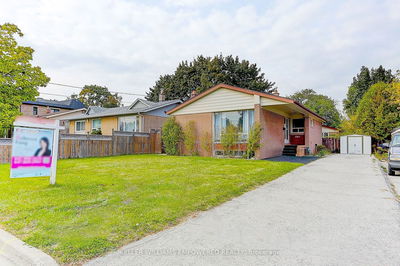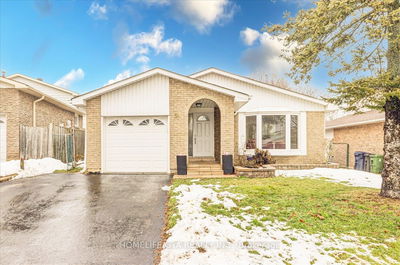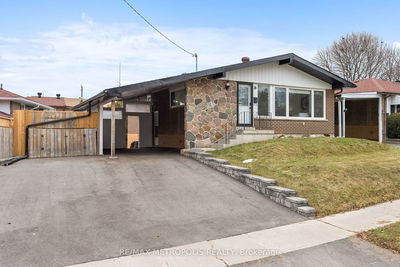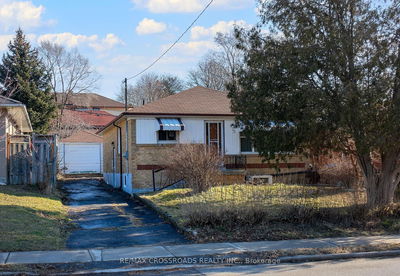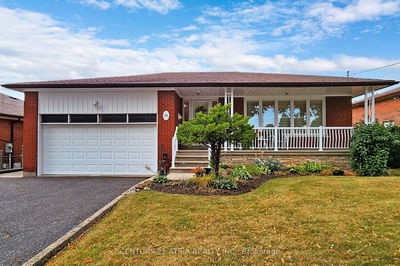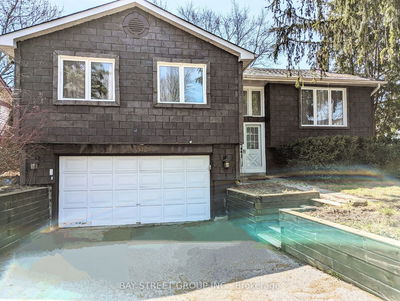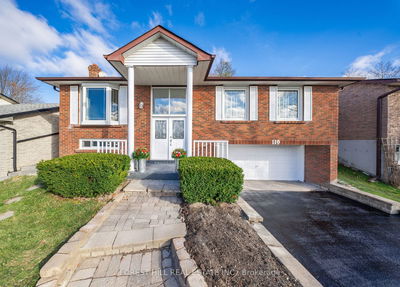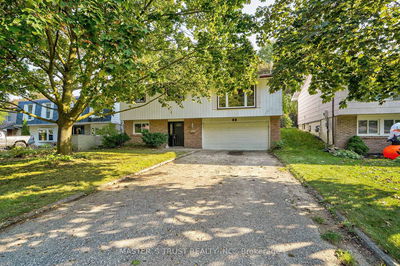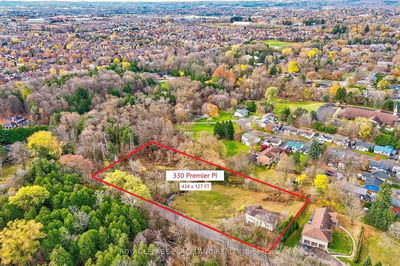Welcome to this meticulously crafted 5-bedroom (3 up, 2 down), 2-bathroom bungalow, positioned on a huge 124' x 94' lot in a tranquil Newmarket neighbourhood, mere minutes from HWY 404, premier shopping destinations, top-rated healthcare facilities, Go Train, and lush parks. The residence boasts a sun-drenched main level with a large living area, a cozy gas fireplace, hardwood flooring, and an expansive picture window that frames the idyllic covered front porch, creating a warm, inviting ambiance. The kitchen, complete with ceramic tile flooring, flows seamlessly into the dining area, which features a garden door that opens to a private back deck, and an above-ground pool for leisurely days under the sun. Additionally, this home offers a versatile separate entrance to the fully equipped basement, housing 2 additional bedrooms, a secondary kitchen, and an expansive living space, ideal for accommodating an extended family, guests, or potential rental opportunities. The property is further enhanced by a large 3-car garage with separate breaker-panel and additional loft storage. As well as an ample driveway space for up to 6 vehicles, ensuring parking for the whole family. This exceptional Newmarket bungalow merges comfort and convenience, making it an ideal setting for both relaxation and entertainment
Property Features
- Date Listed: Tuesday, April 02, 2024
- Virtual Tour: View Virtual Tour for 120 Belfry Drive
- City: Newmarket
- Neighborhood: Huron Heights-Leslie Valley
- Major Intersection: Leslie St And Davis Dr
- Living Room: Hardwood Floor, Picture Window
- Kitchen: Ceramic Floor, Stainless Steel Appl
- Living Room: Broadloom
- Kitchen: Ceramic Floor
- Listing Brokerage: Re/Max Hallmark First Group Realty Ltd. - Disclaimer: The information contained in this listing has not been verified by Re/Max Hallmark First Group Realty Ltd. and should be verified by the buyer.

















