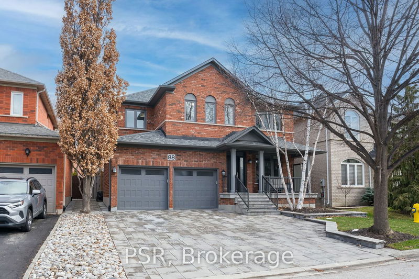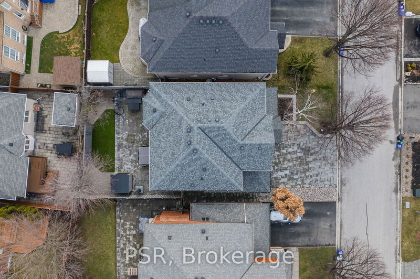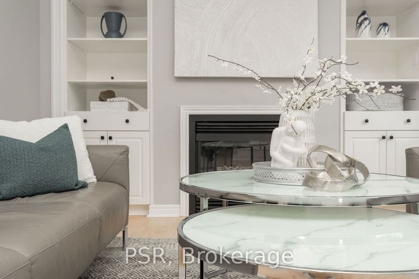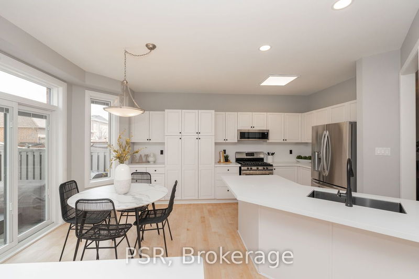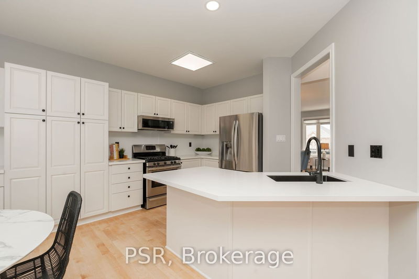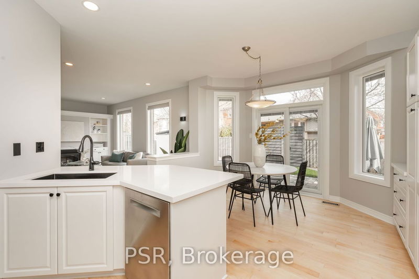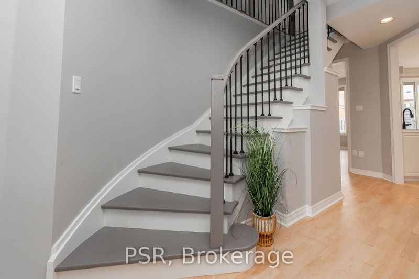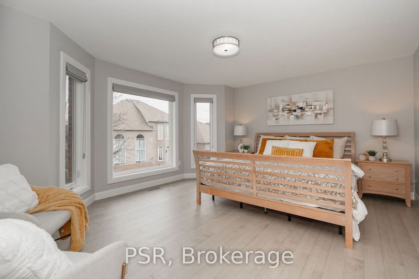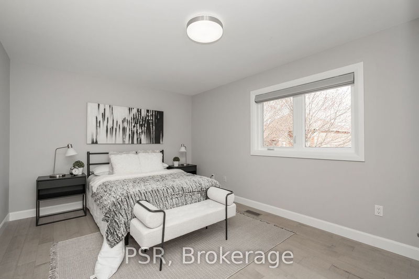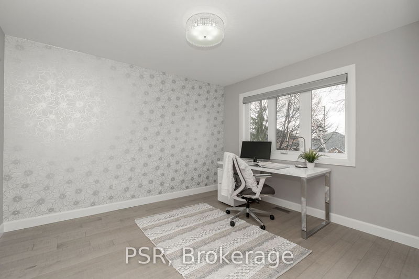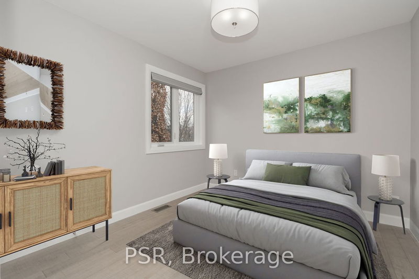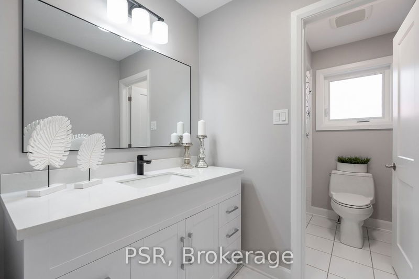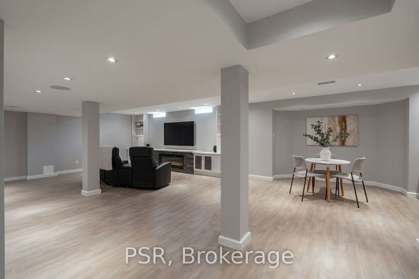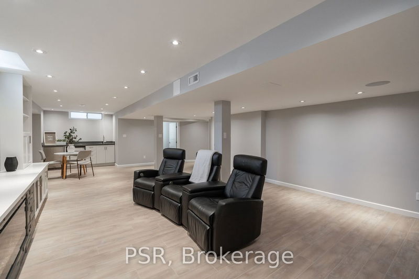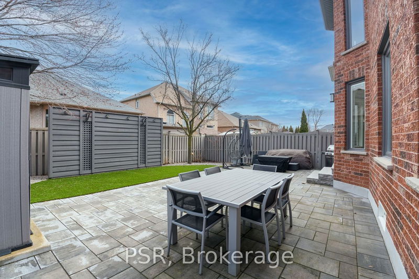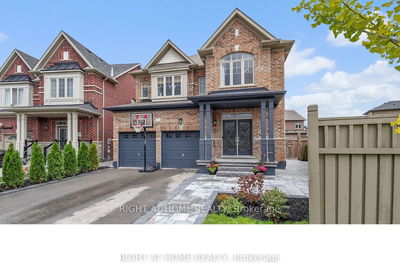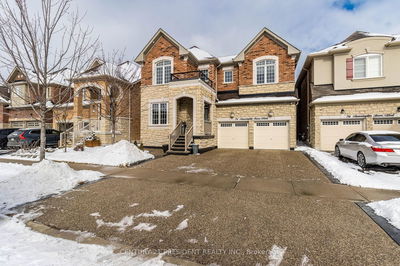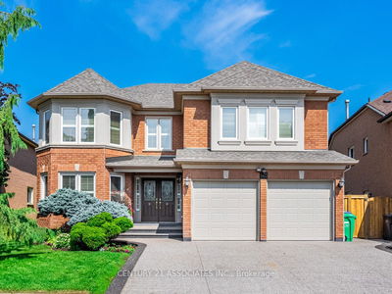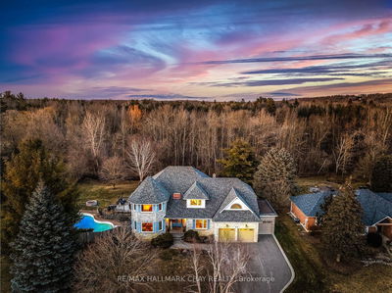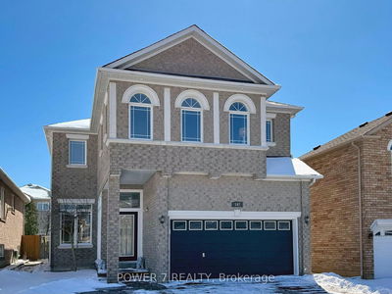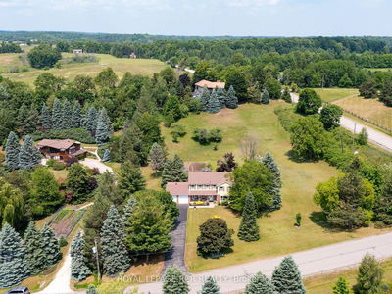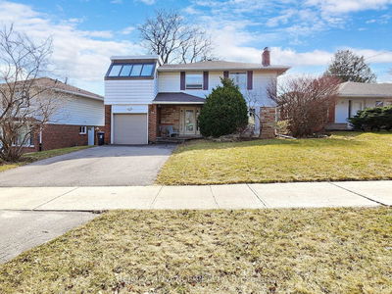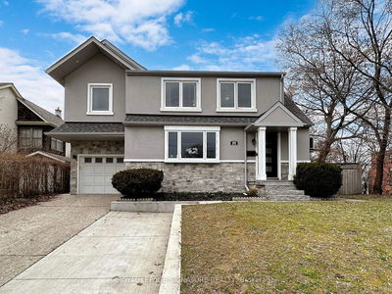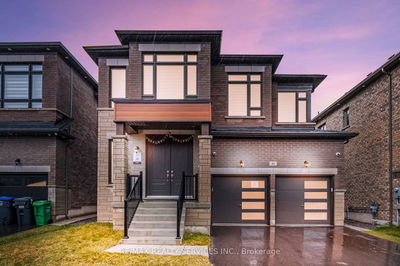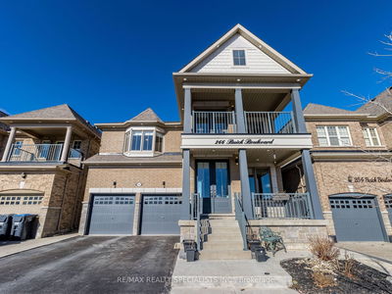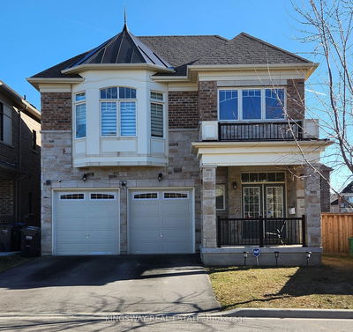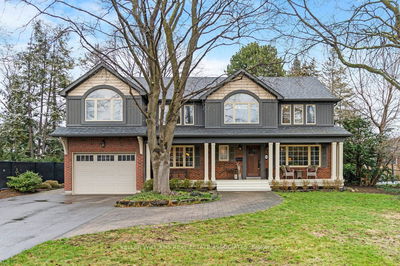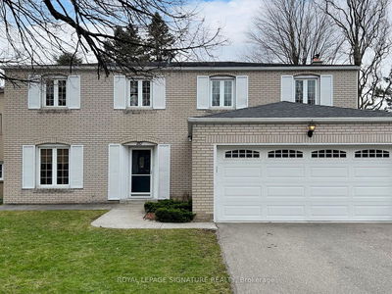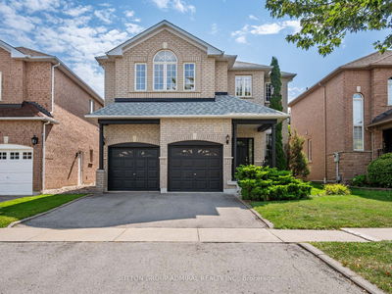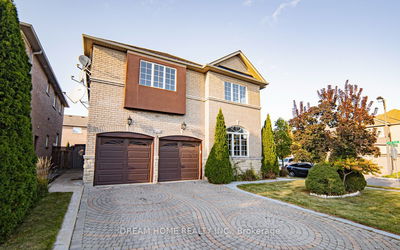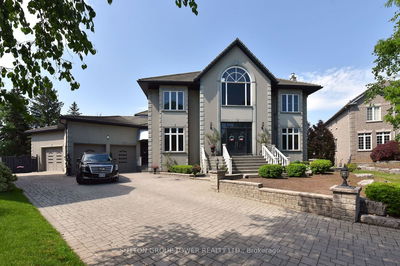Nestled In A Serene Neighbourhood, This Modern Home Boasts A Fully Renovated Interior, Encompassing Five Spacious Bedrooms, Open Concept Main Floor And An Inviting Basement Featuring A Convenient Kitchenette And Entertainment Area. Hardwood Floors Throughout, All Four Bathrooms Have Been Meticulously Updated, Two Of Them Boasting Luxurious In-Floor Heating. The Heart Of The Home, An Open-Concept Kitchen, Showcases Newer Appliances, The Kitchen Is Complimented By A Walkout To A Meticulously Landscaped Rear Yard, Complete With Maintenance-Free, Pet-Friendly Turf, Ideal For Outdoor Entertaining And Relaxation. Upgrades Include Recently Landscaped Front And Rear Yards, Windows, Doors, Garage Door, Roof, Eavestroughs, And HVAC Systems, Ensuring Comfort And Efficiency Year-Round. With Its Proximities To Schools, Shopping And Public Transit, This Residence Offers Both Luxury And Convenience On A Quiet Family Friendly Street.
Property Features
- Date Listed: Thursday, April 11, 2024
- Virtual Tour: View Virtual Tour for 88 Rota Crescent
- City: Vaughan
- Neighborhood: Sonoma Heights
- Major Intersection: Rutherford Rd/Napa Valley Ave
- Full Address: 88 Rota Crescent, Vaughan, L4H 1K8, Ontario, Canada
- Kitchen: Hardwood Floor, W/O To Yard
- Family Room: Hardwood Floor, Open Concept
- Living Room: Hardwood Floor, Combined W/Dining, Large Window
- Listing Brokerage: Psr - Disclaimer: The information contained in this listing has not been verified by Psr and should be verified by the buyer.

