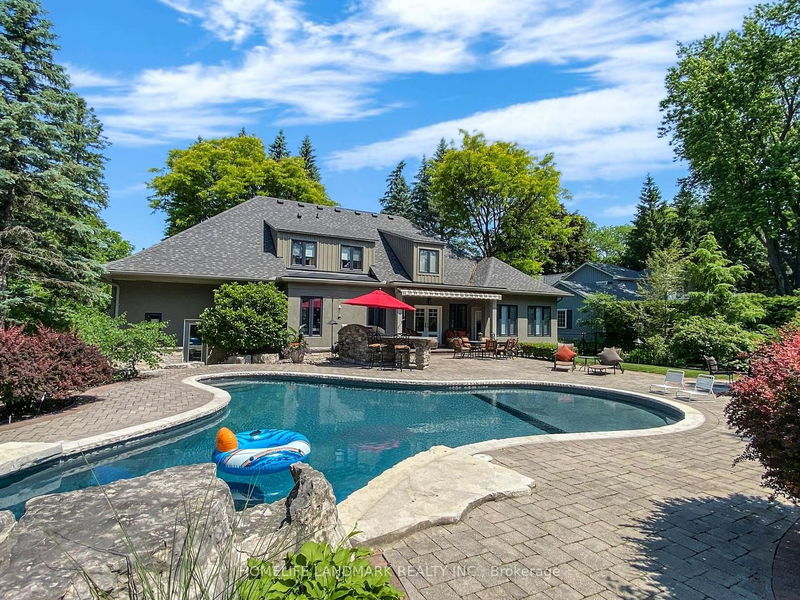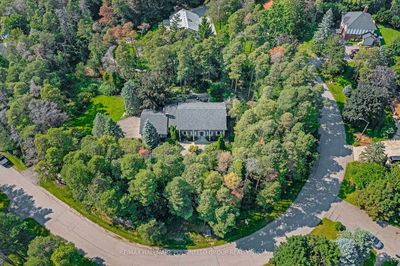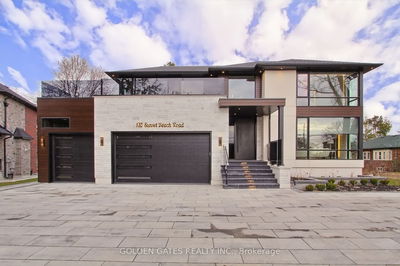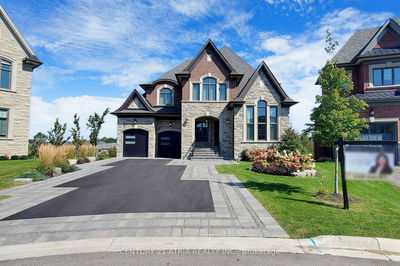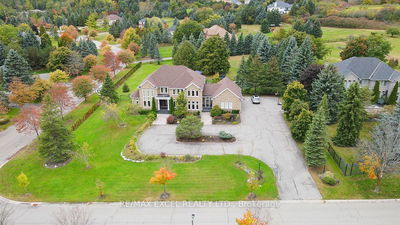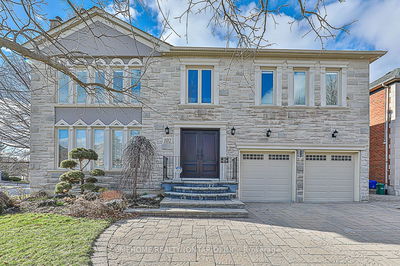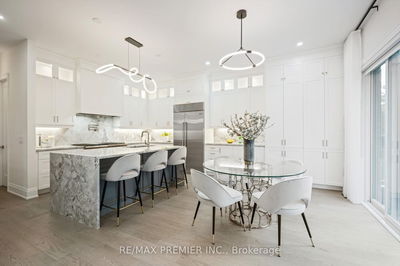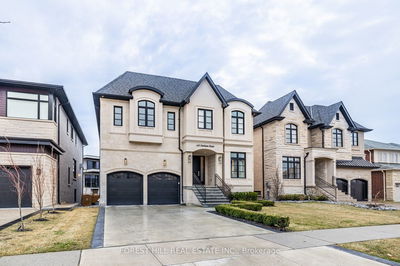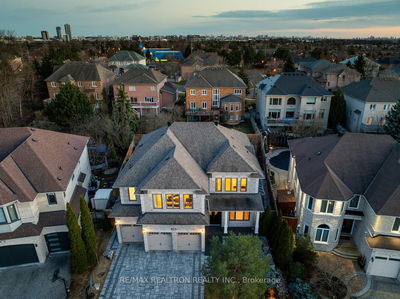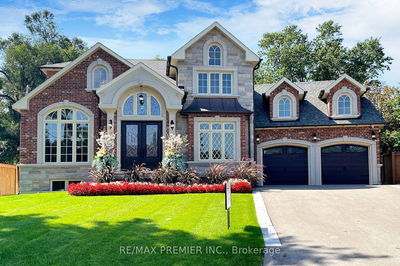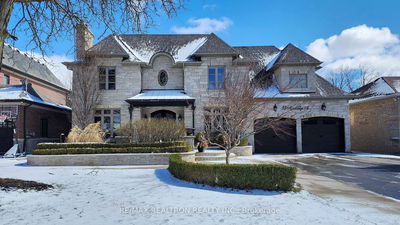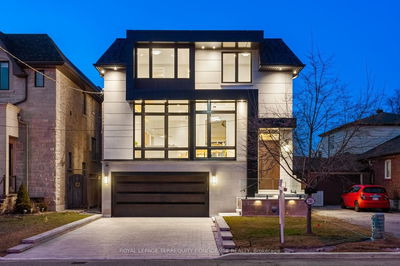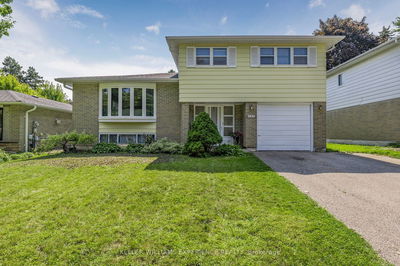Absolutely Amazing Custom Built Estate Residence In The Heart Of Aurora. One Of The Largest Lots On Sought After Kennedy Street West In Aurora With Over 100 Ft Wide Frontage; 18 Feet High Ceilings in Foyer/Family Room, Large & Bright Primary Bdrm W/Newly Upgraded 6 Piece Ensuite & W/O to Garden; New Hardwood Floor on Snd Floor and Primary Bdrm, New Tile floor On Foyer/Hall way; Gourmet Kitchen W/Stainless Counter Top/Gas Stove; Roof (2021) Exterior Wall Re-Stuccoed in 2021, All Windows(2020),Furnace (2021), 3 Car Garage Finished Basement W/ 1 Bdrm/ 3 Pc Washroom/Recreation/Wet Bar/Exercise/Workshop; Over 6,000 Sq ft Living Space; Professional Designed Landscaping W/In ground Swimming Pool/Tool Rm/Equipment Shed; In Desirable Top Schools District; Minutes Driving to St Andrew's College
Property Features
- Date Listed: Friday, April 26, 2024
- Virtual Tour: View Virtual Tour for 135 Kennedy Street W
- City: Aurora
- Neighborhood: Aurora Village
- Major Intersection: Yonge/Kennedy
- Full Address: 135 Kennedy Street W, Aurora, L4G 2L8, Ontario, Canada
- Living Room: Hardwood Floor, O/Looks Frontyard, Large Window
- Family Room: Open Concept, Fireplace, W/O To Yard
- Kitchen: Tile Floor, Stainless Steel Coun, W/O To Garden
- Listing Brokerage: Homelife Landmark Realty Inc. - Disclaimer: The information contained in this listing has not been verified by Homelife Landmark Realty Inc. and should be verified by the buyer.



























