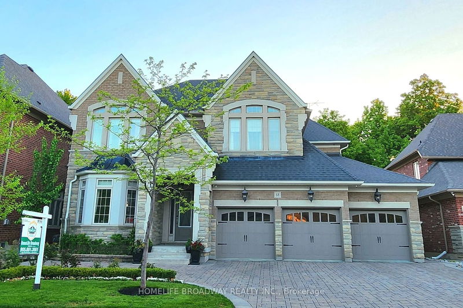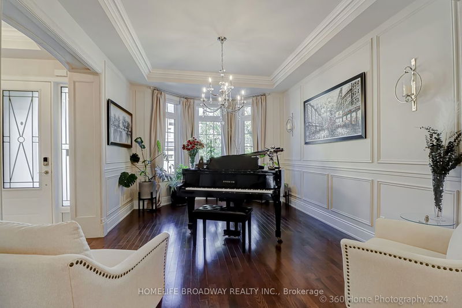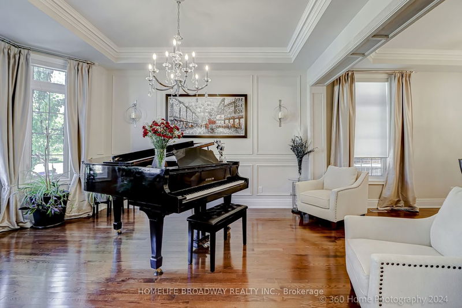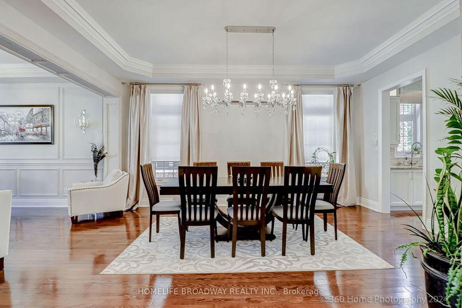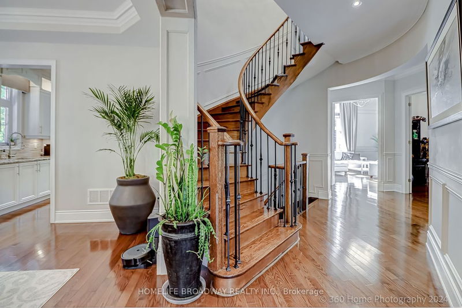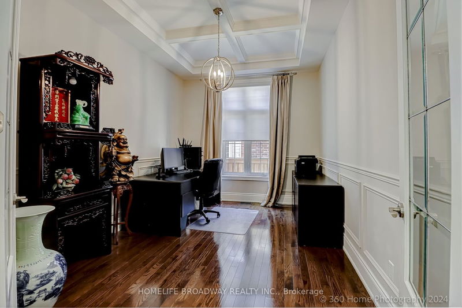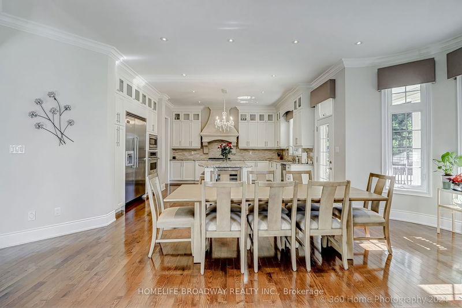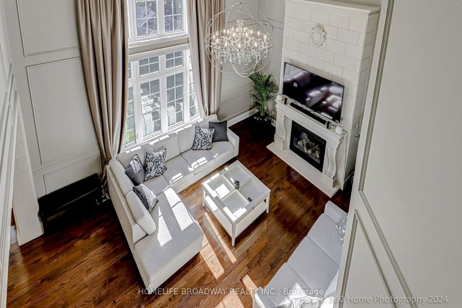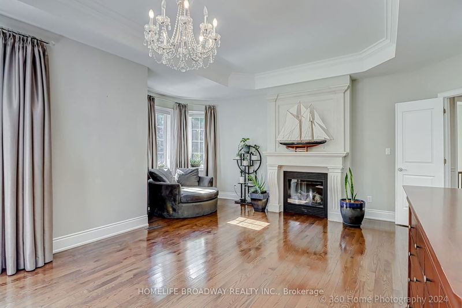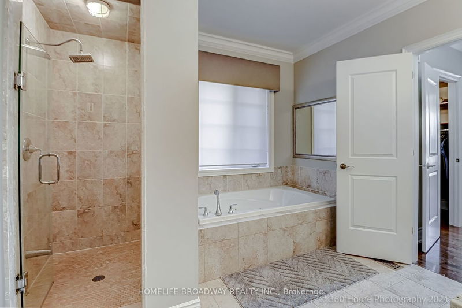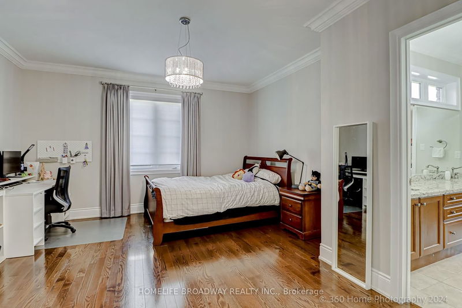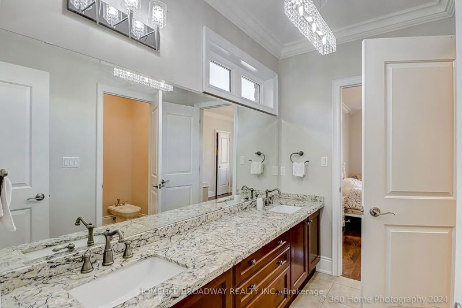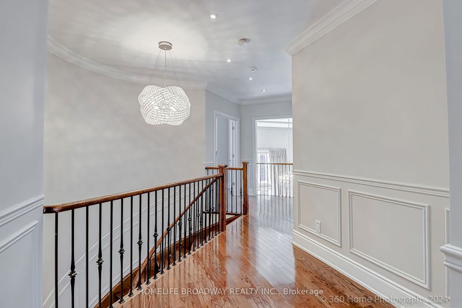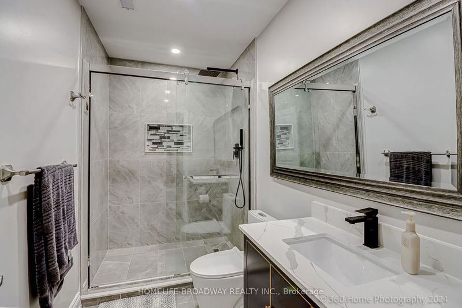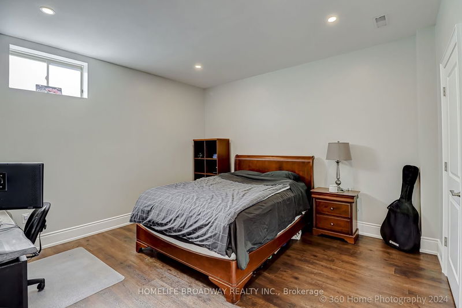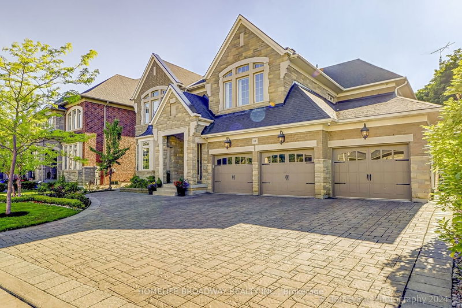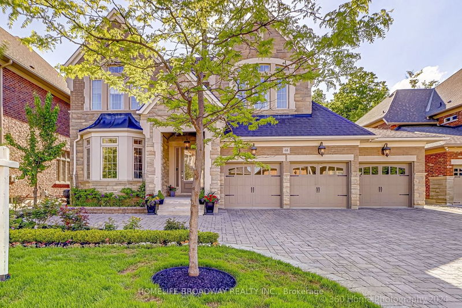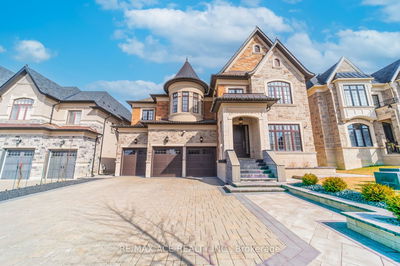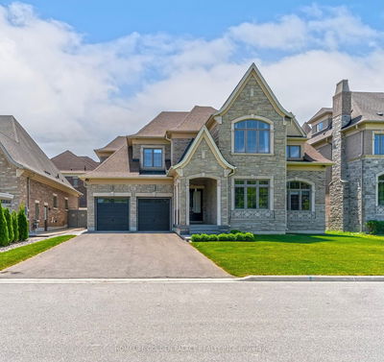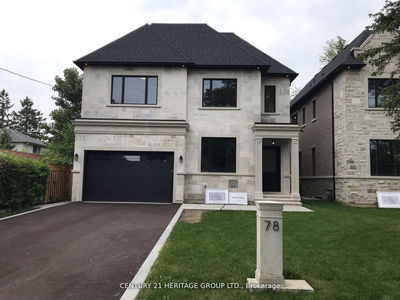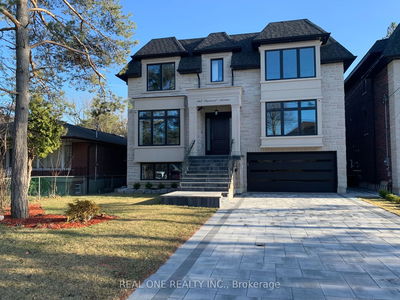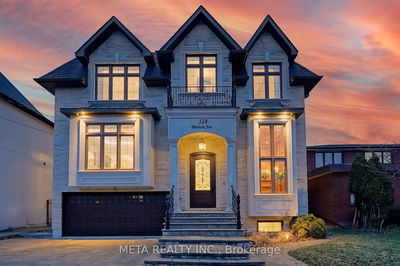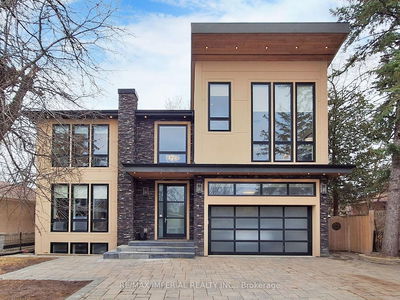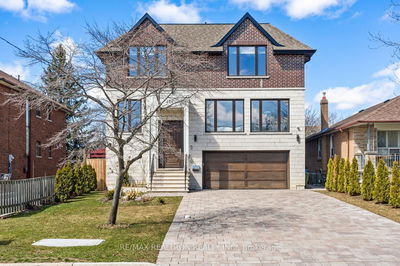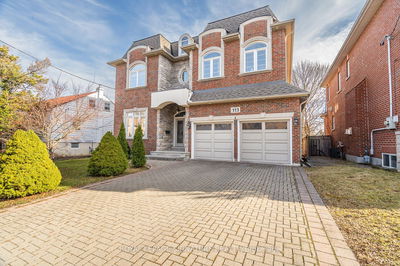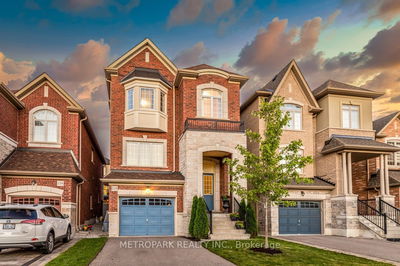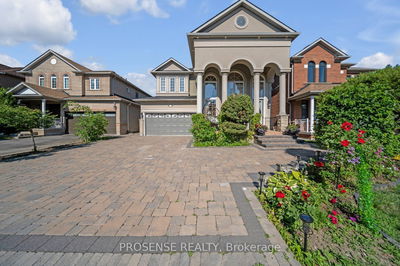Luxurious custom home located on a premium lot, approx 4,400sq feet. Gourmet kitchen w/Viking appliances & granite counter. Huge centre island/breakfast bar w/built-in beverage fridge. Butler servery w/granite counter. Soaring cathedral ceiling in large family rm with stone fireplace. Crown moulding & wainscoting on the main floor with gorgeous arched doorways, wall paneling & 8' doors on the main floor. The finished basement offers an extra bedroom, 4 pc bathroom and large open entertainment area. Landscaped backyard is an oasis, you can relax in hot tub under sunset sky and share stories around the outdoor firepit. No sidewalk.
Property Features
- Date Listed: Sunday, May 19, 2024
- Virtual Tour: View Virtual Tour for 68 Hailsham Court
- City: Vaughan
- Neighborhood: Vellore Village
- Major Intersection: Weston Road/Major Mackenzie
- Full Address: 68 Hailsham Court, Vaughan, L4L 1A6, Ontario, Canada
- Living Room: Hardwood Floor, Crown Moulding, Wainscoting
- Family Room: Hardwood Floor, Gas Fireplace, Cathedral Ceiling
- Kitchen: Hardwood Floor, Granite Counter, B/I Appliances
- Listing Brokerage: Homelife Broadway Realty Inc. - Disclaimer: The information contained in this listing has not been verified by Homelife Broadway Realty Inc. and should be verified by the buyer.

