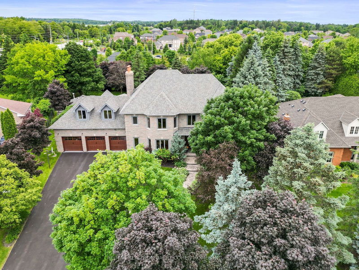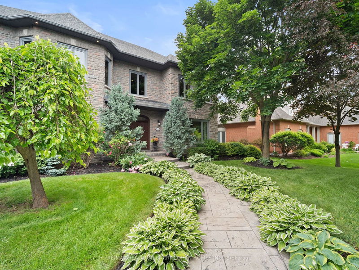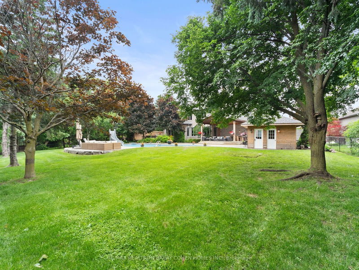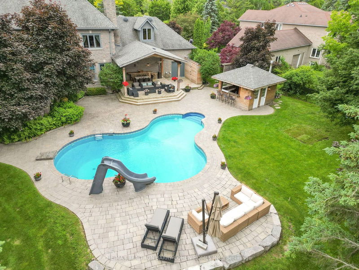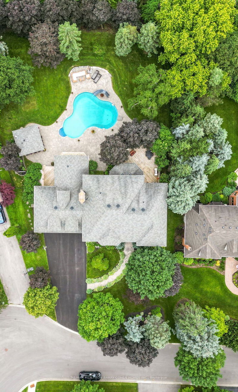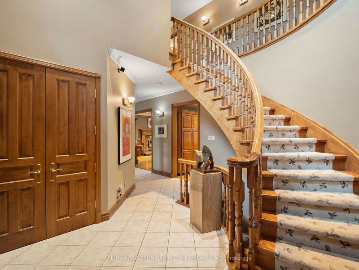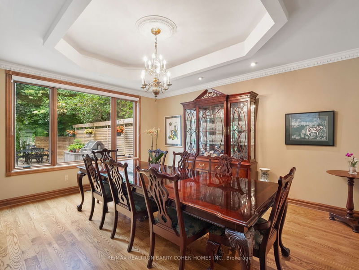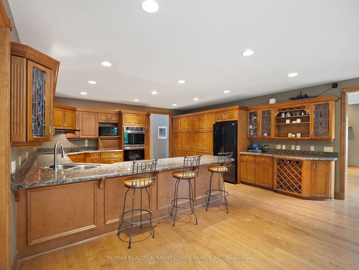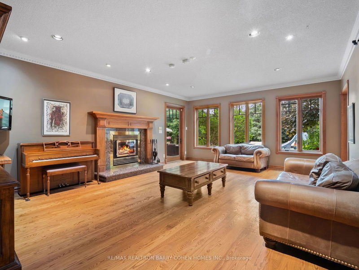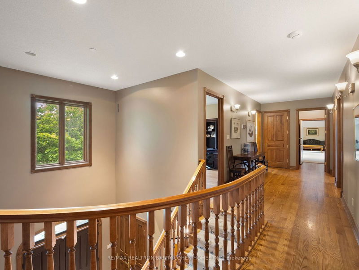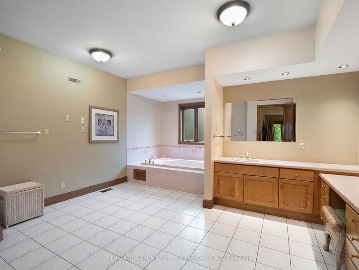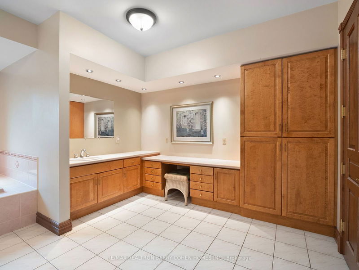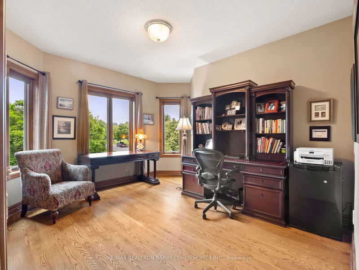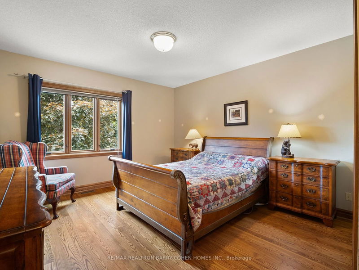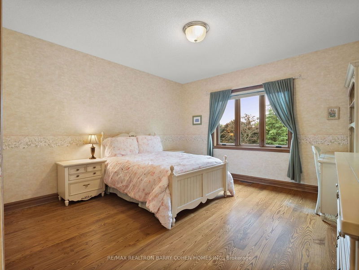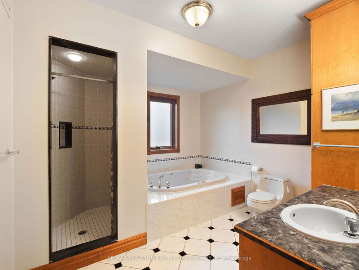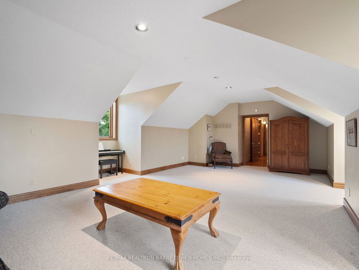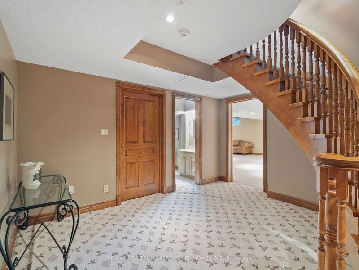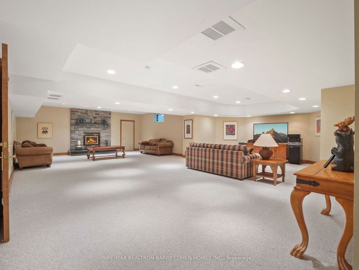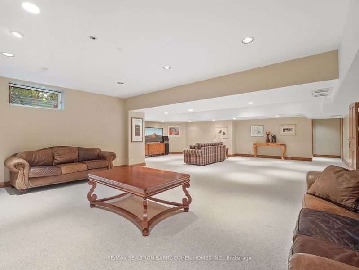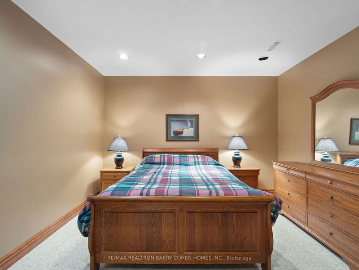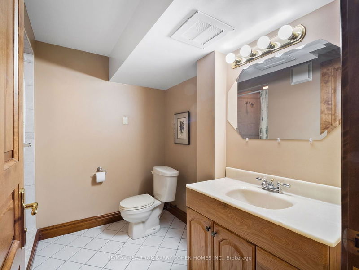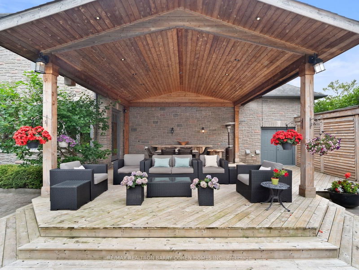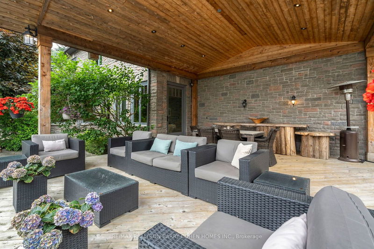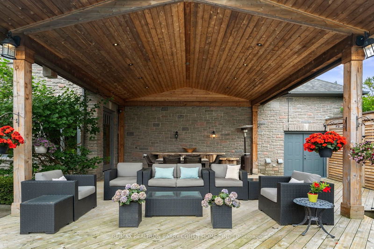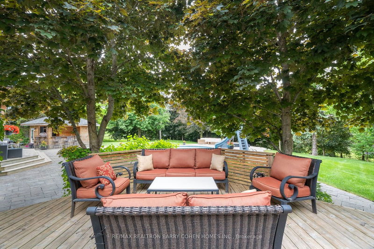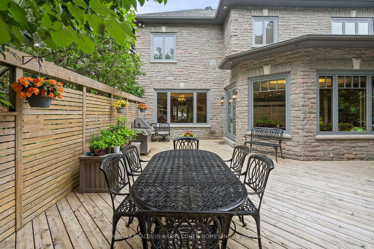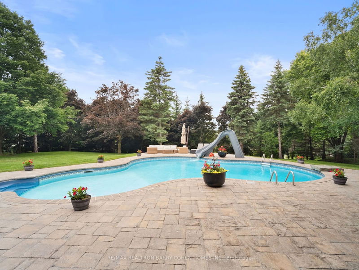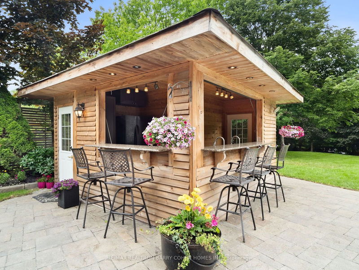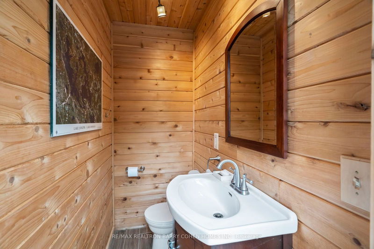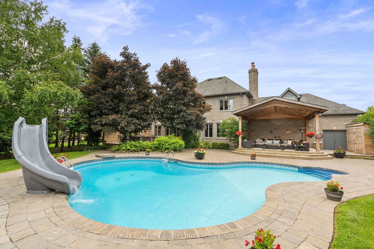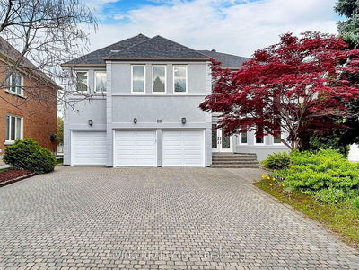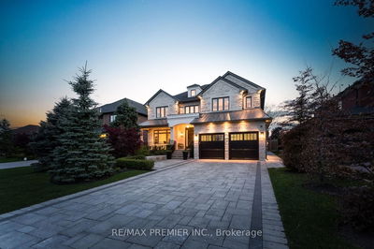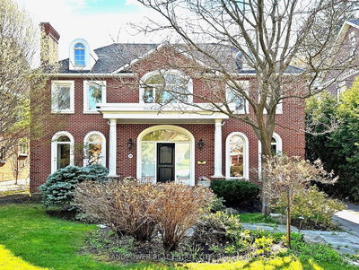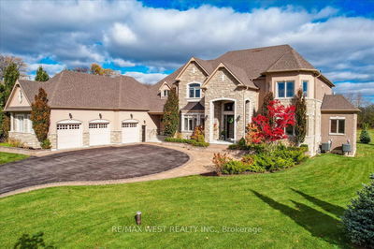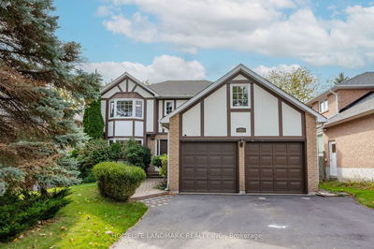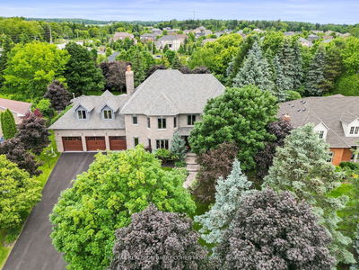Large Custom Built and Beautifully Maintained Home. Over 6,500 sq ft Of Living Space With High Ceilings. One Of The Largest Properties In The Neighbourhood With Over Half-An Acre Of Fenced Privacy. Newer Windows, Roof, Exterior Doors, Generator. Extra Long Driveway To Private Treed Backyard. A Solid Wood Muskoka Room, Huge Salt-Water Pool with Slide and Lounge Area, Cabana and 2 Separate Deck Spaces. All Stone Exterior With 3 Large Garage Spaces To House Plenty Of Vehicles. Features 5+1 Bedrooms, Large Principal Rooms, Solid Ash Wood Floors, Doors And Elegant Trim Throughout. Close Proximity To All Amenities, Private and Public Schools, Including St Andrews College, Stannes And Country Day School.
Property Features
- Date Listed: Thursday, June 13, 2024
- Virtual Tour: View Virtual Tour for 157 Treegrove Circle S
- City: Aurora
- Neighborhood: Hills of St Andrew
- Major Intersection: Bathurst/St John's Side Road
- Full Address: 157 Treegrove Circle S, Aurora, L4G 6M1, Ontario, Canada
- Living Room: Hardwood Floor, French Doors, Picture Window
- Family Room: Hardwood Floor, Fireplace, W/O To Deck
- Kitchen: Hardwood Floor, Granite Counter, W/O To Deck
- Listing Brokerage: Re/Max Realtron Barry Cohen Homes Inc. - Disclaimer: The information contained in this listing has not been verified by Re/Max Realtron Barry Cohen Homes Inc. and should be verified by the buyer.

