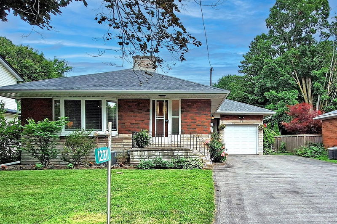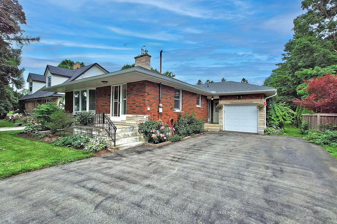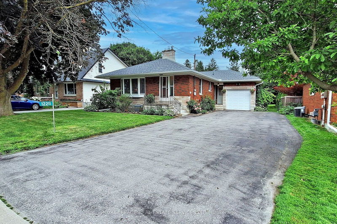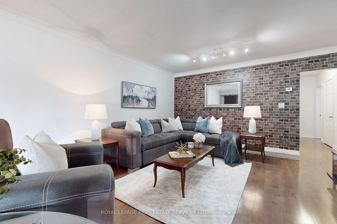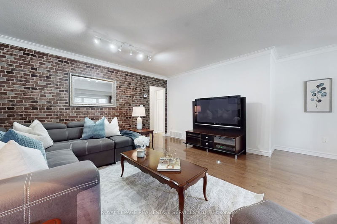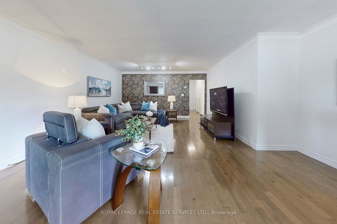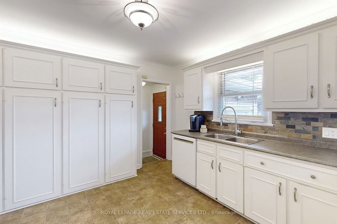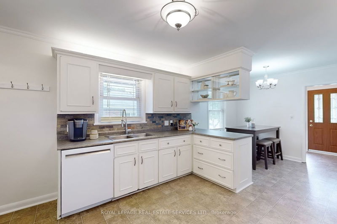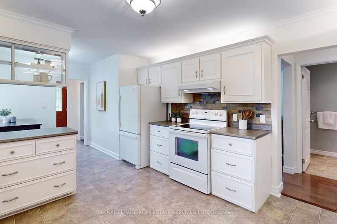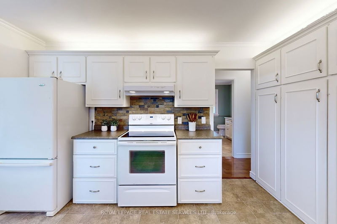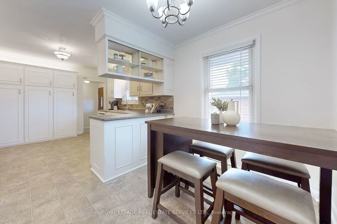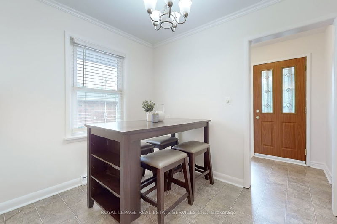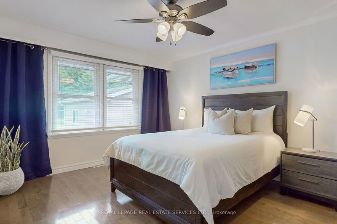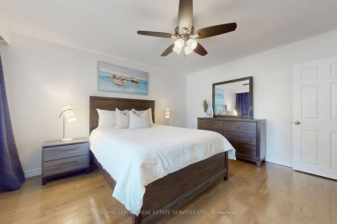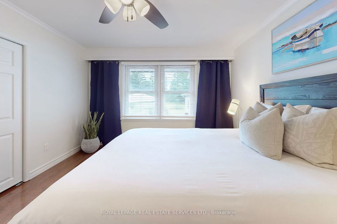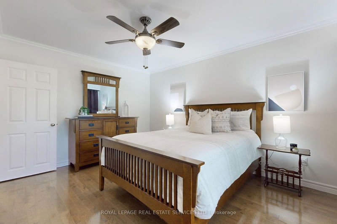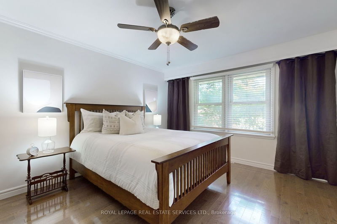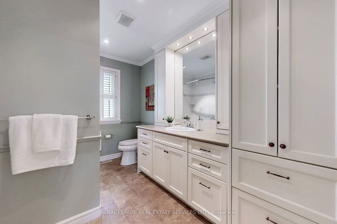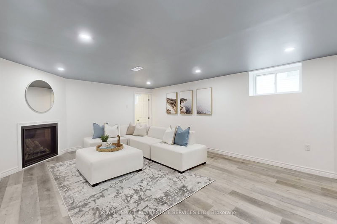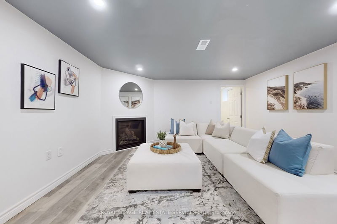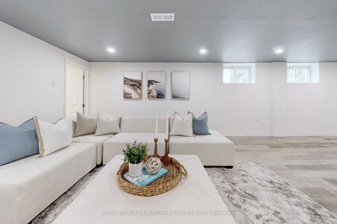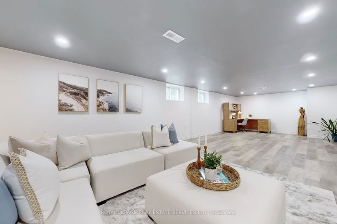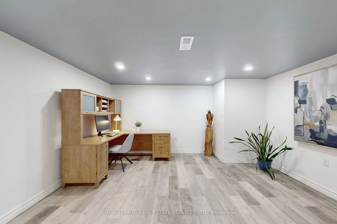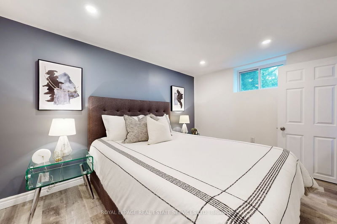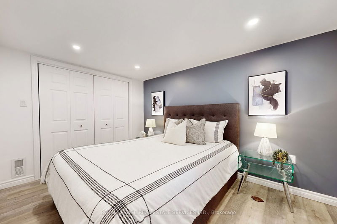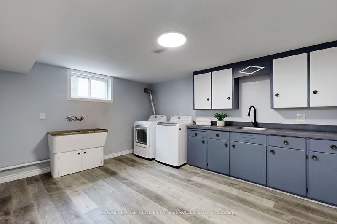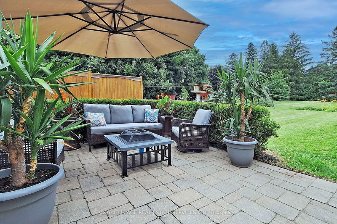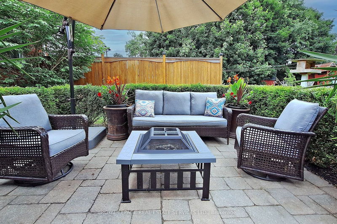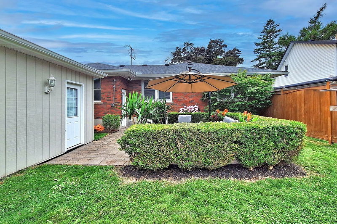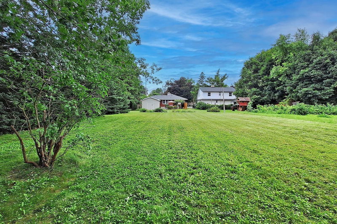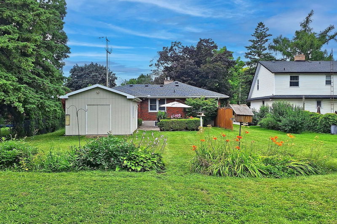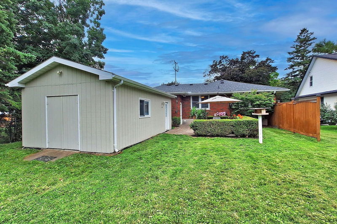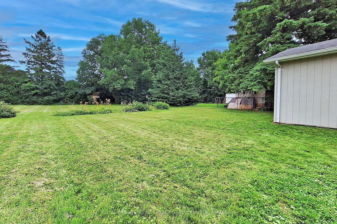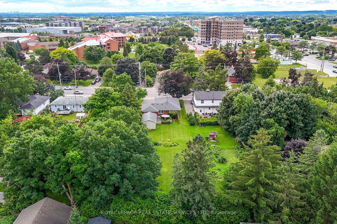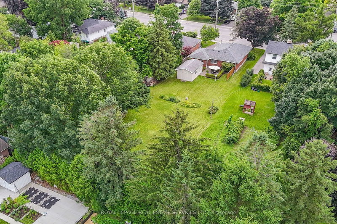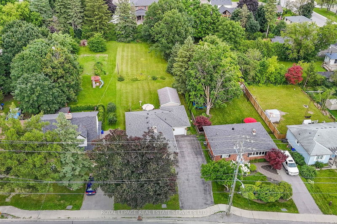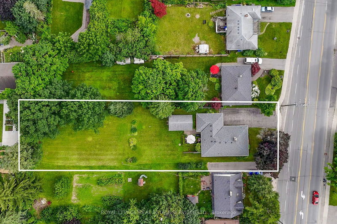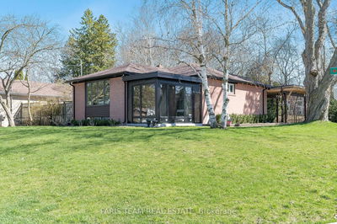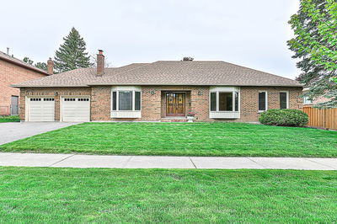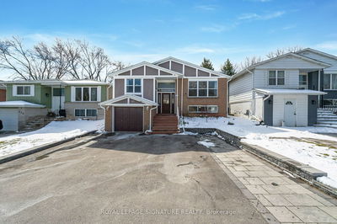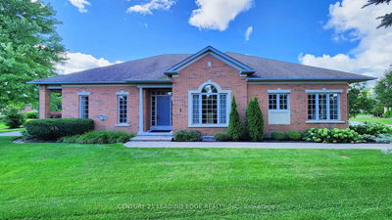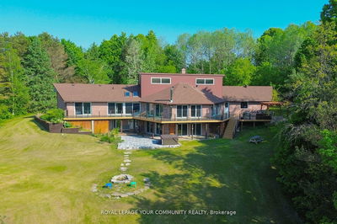Well Maintained 2+1 Bedroom Bungalow On A Sprawling 60 x 266 Ft Lot In The Heart Of Stouffville. Featuring A Large Eat In Kitchen With Breakfast Area, Large Combined Living & Dining Room With Bay Window, Spacious Bedrooms, Finished Basement Renovated In 2022 With Third Bedroom & Separate Entrance That Can Be Used As An Apartment For Rental Income. Oversized Driveway & Attached Fully Insulated Garage Fits 7 Total Cars Plus A Second Garage (Built In 2008) For All Of Your Toys! This Yard Is Not For The Faint Of Heart! Fall In Love With The Endless Green Space - Imagine The Entertaining Possibilities In This Deep Yard! You Won't Believe That You Are Only Steps To Main Street, Shops, Restaurants, Transit, Schools & More!
Property Features
- Date Listed: Friday, July 19, 2024
- Virtual Tour: View Virtual Tour for 12211 Ninth Line
- City: Whitchurch-Stouffville
- Neighborhood: Stouffville
- Full Address: 12211 Ninth Line, Whitchurch-Stouffville, L4A 3A4, Ontario, Canada
- Living Room: Hardwood Floor, Combined W/Dining, Bay Window
- Kitchen: Tile Floor, Eat-In Kitchen, Window
- Listing Brokerage: Royal Lepage Real Estate Services Ltd. - Disclaimer: The information contained in this listing has not been verified by Royal Lepage Real Estate Services Ltd. and should be verified by the buyer.

