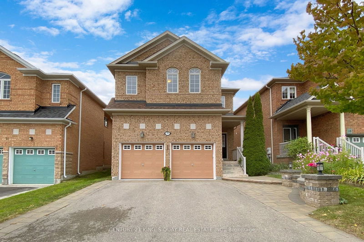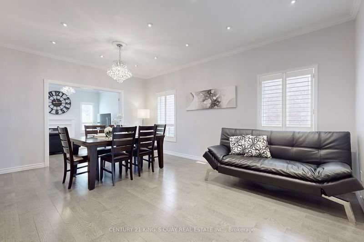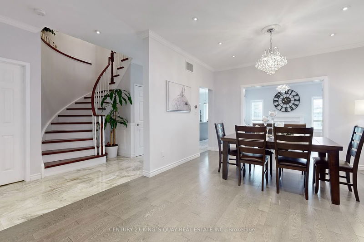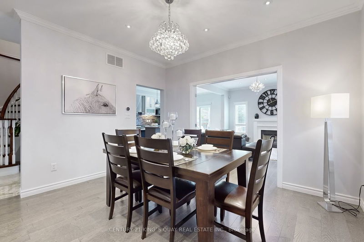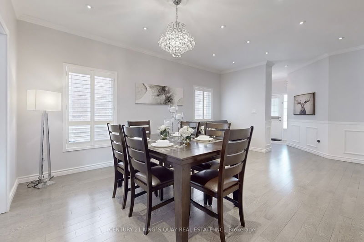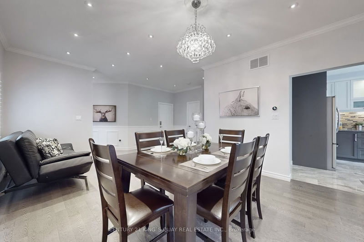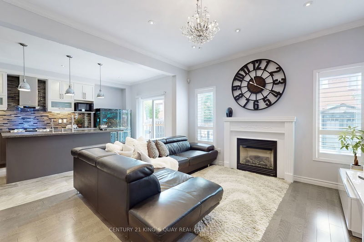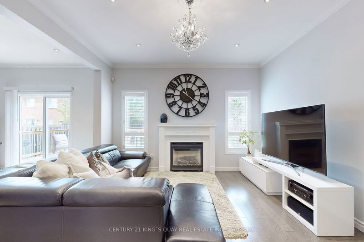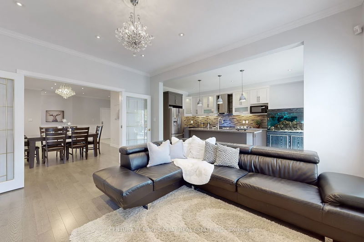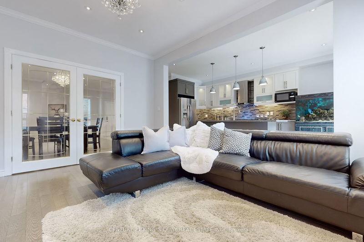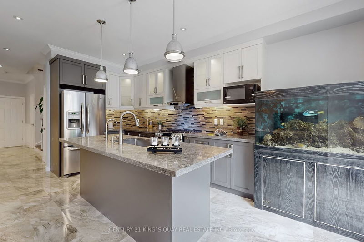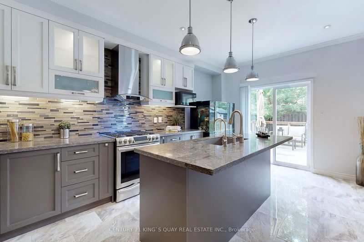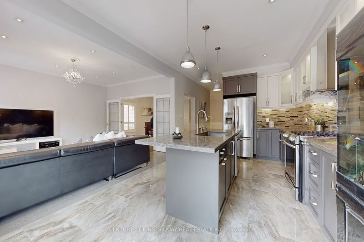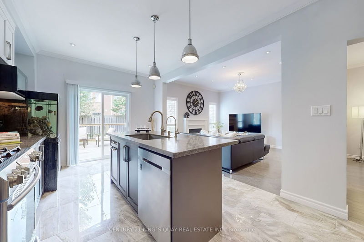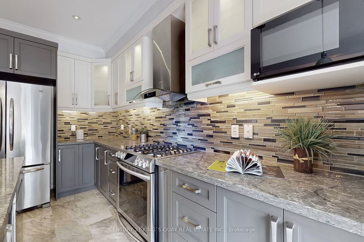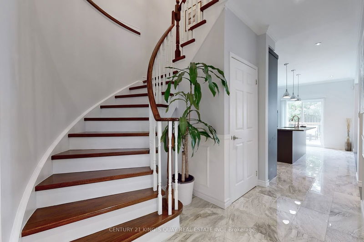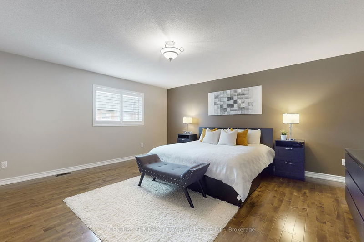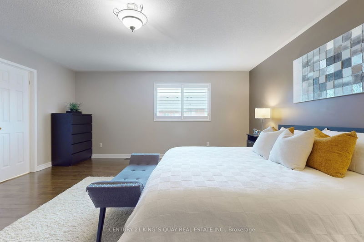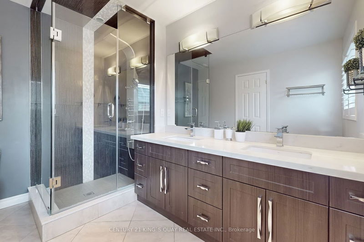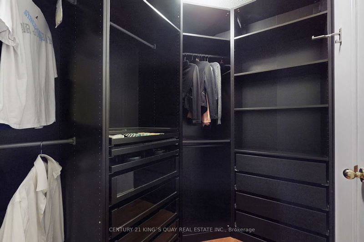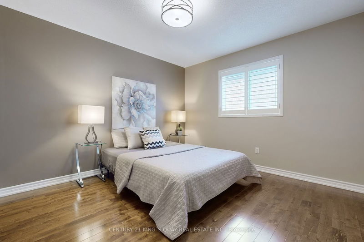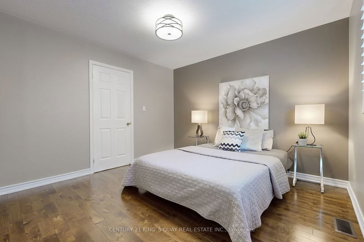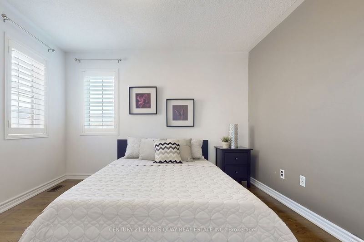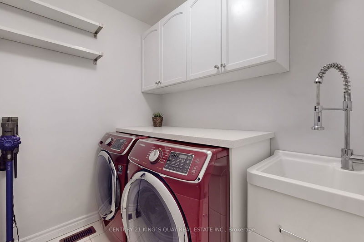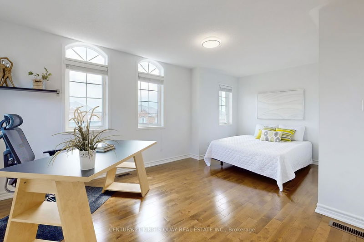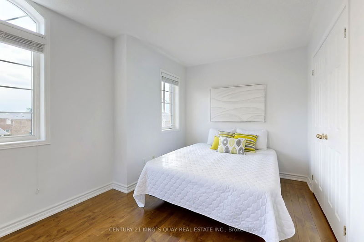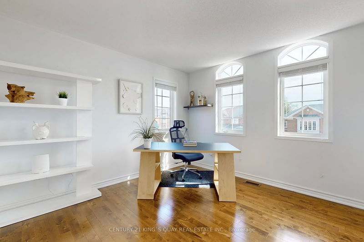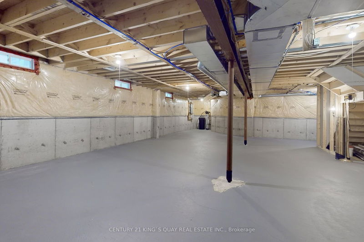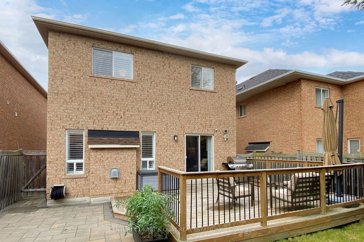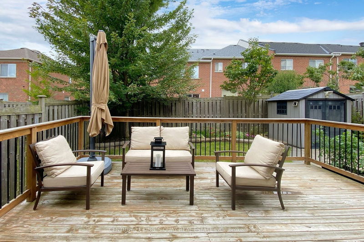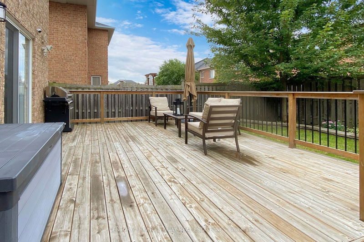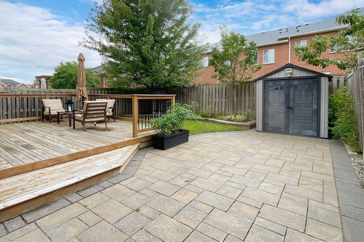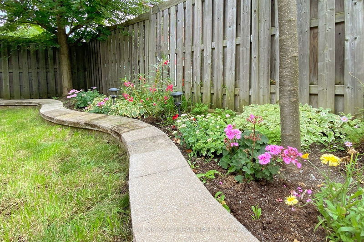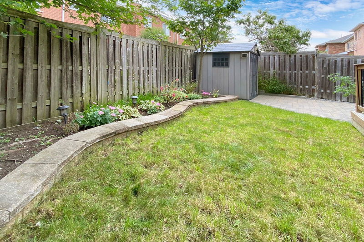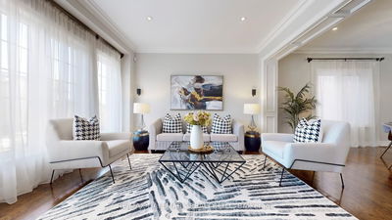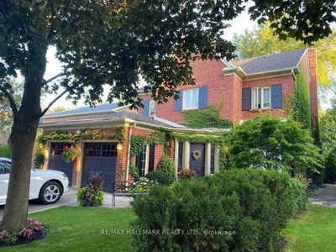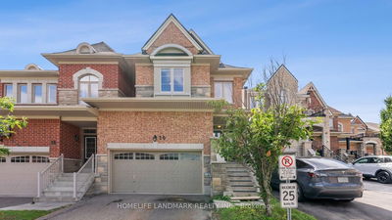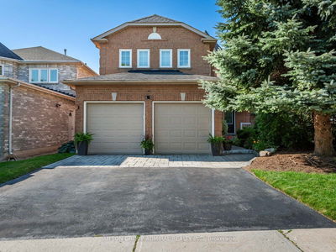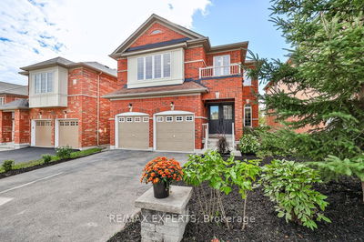*Immaculate Home Located In The Desirable Westbrook Neighbourhood On A Quiet Crescent* Over $200K Spent On Renovation* Hardwood Floor throughout Ground floor and 2nd Floor (except Ceramic Floor Area)* The Gourmet Kitchen Features Two Tone Modern Cabinets, Quartz Countertop, Organizer, Backsplash and Breakfast Bar* Sun Filled Home with Open Concept Living and Dining Room* 9 Feet Smooth Ceiling and Pot Lights Throughout on The First Floor* Curved Staircase, Indoor Access to Garage* 2/F boasts Four Great Sized Bedrooms and Laundry Room* Large Primary Bedroom with 4Pcs Ensuite, Walk in Closet and Closet Organizer*, Upgraded Washroom with Quartz Countertop, Glass Shower Door and Shower Panel Tower System* Professionally Landscaped Front Yard and Backyard with Large Deck and Interlocked Area, Perfect for Outdoor Dining, BBQ and Relaxation! * High Ranking School Zone: Richmond Hill High School and St Theresa Catholic High School* Mins To Park, Shops, Restaurants & Highways.
Property Features
- Date Listed: Tuesday, September 10, 2024
- Virtual Tour: View Virtual Tour for 12 Maffey Crescent
- City: Richmond Hill
- Neighborhood: Westbrook
- Major Intersection: Yonge St/Gamble Rd
- Full Address: 12 Maffey Crescent, Richmond Hill, L4S 0A9, Ontario, Canada
- Living Room: Hardwood Floor, Combined W/Dining, Pot Lights
- Kitchen: Ceramic Floor, Breakfast Bar, W/O To Yard
- Family Room: Hardwood Floor, Fireplace, French Doors
- Listing Brokerage: Century 21 King`S Quay Real Estate Inc. - Disclaimer: The information contained in this listing has not been verified by Century 21 King`S Quay Real Estate Inc. and should be verified by the buyer.


