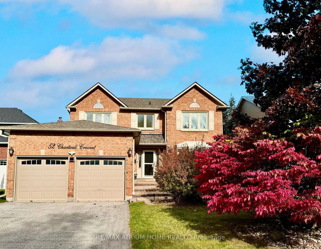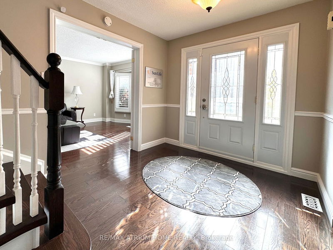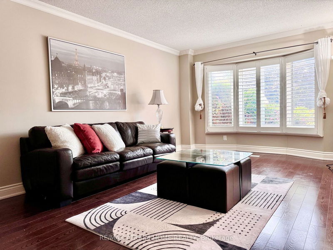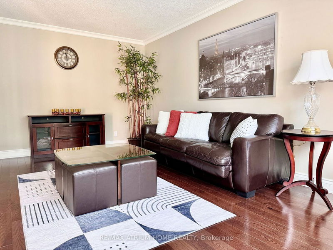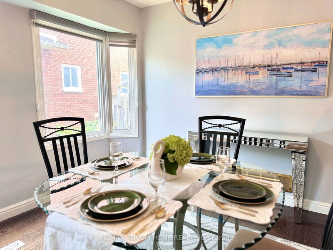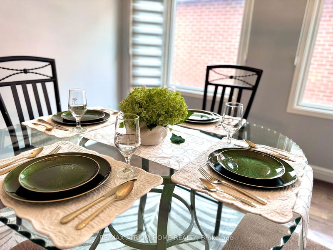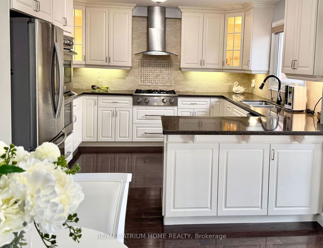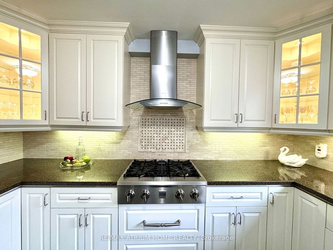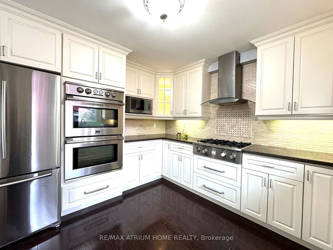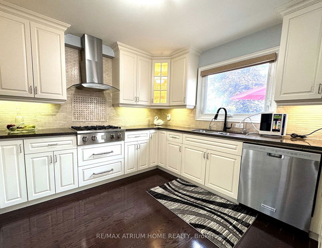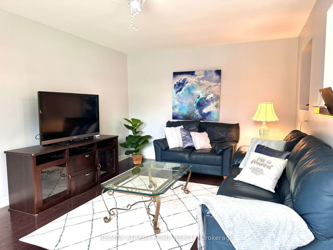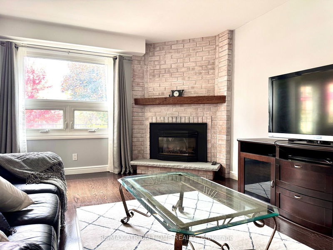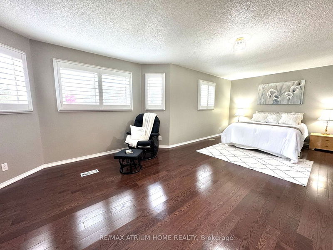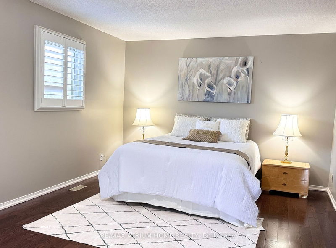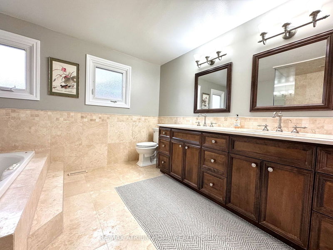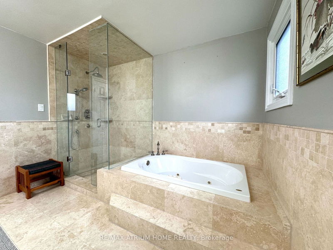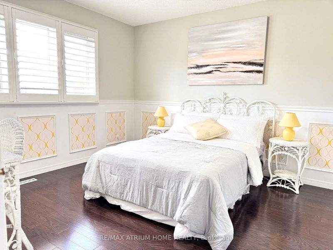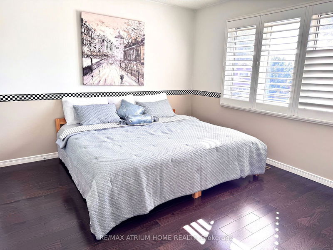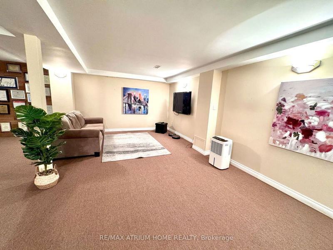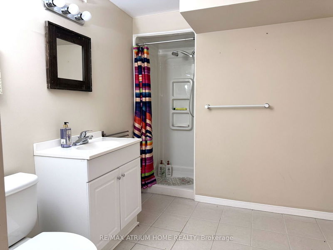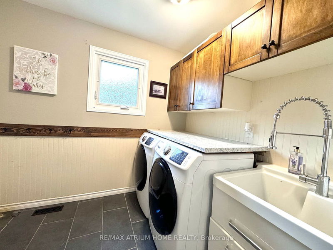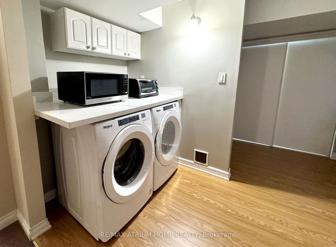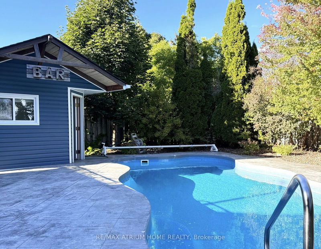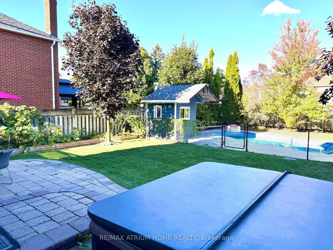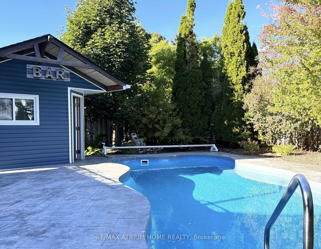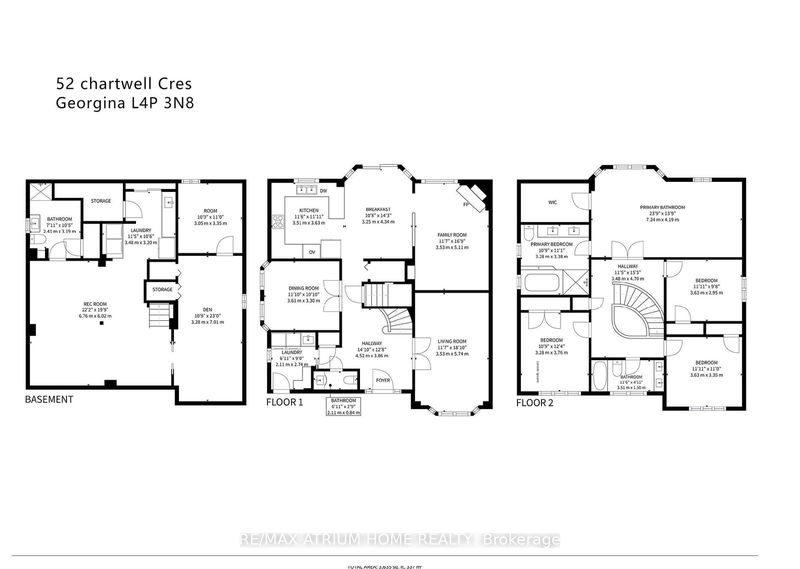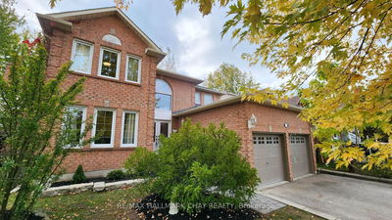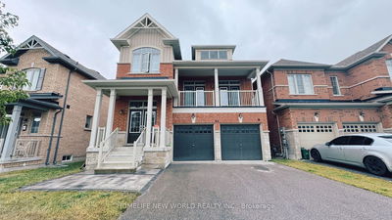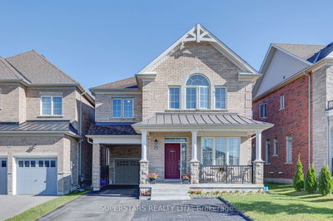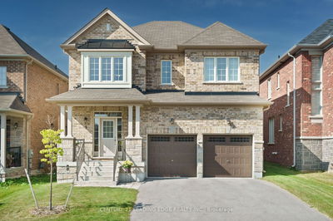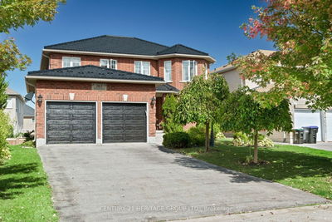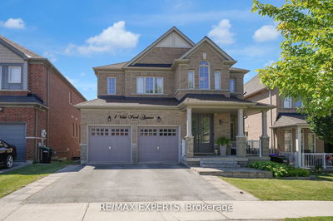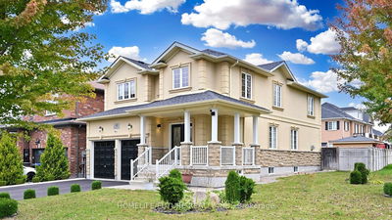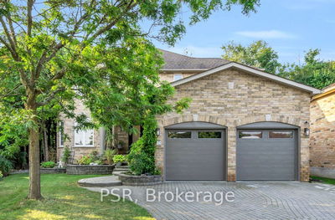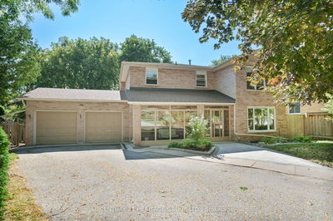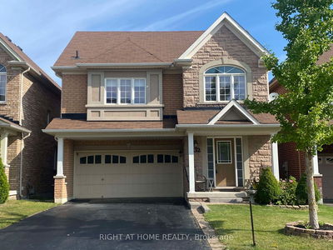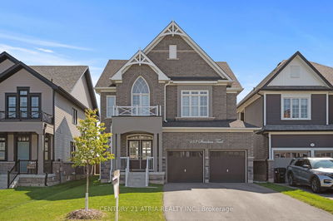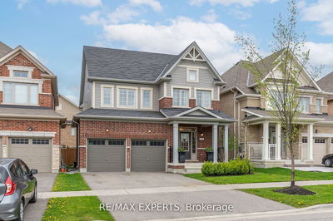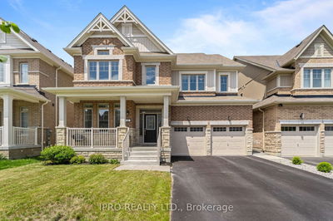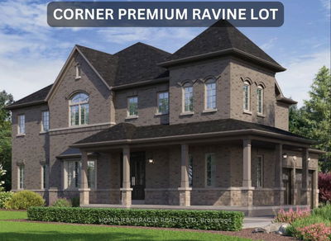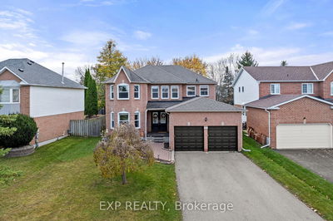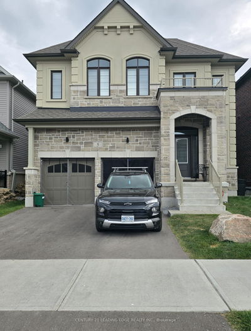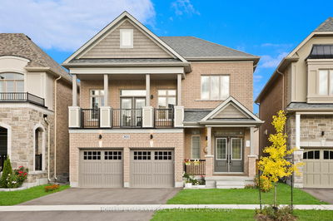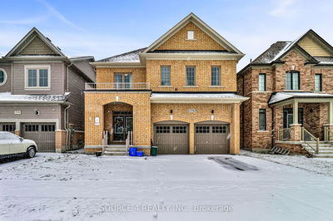A Beautiful House That Has Everything Ready for You to Enjoy Life! -- Spacious And Bright 4 Bedrooms, Luxury Primary Room with Elegant 5-Piece Ensuite W/ Glass Shower and Jacuzzi! -- Hardwood Floors Throughout, Spiral Hardwood Staircase, Motion Sensor Lights on Every Floor. -- Gourmet Kitchen Featuring Modern White Cabinetry, Stone Backsplash and Ample Counter Space! -- Finished Basement Offers Large Recreation Room, Bedroom, Kitchenette and 2nd Set Washer & Dryer. -- Interlock Front & Back, Huge Backyard Oasis W/ Stylish Inground Pool, Pool House and Hot Tub! -- Mature Landscaping with Sprinkler System. -- Fresh Paint, New Roof (2023). -- Peaceful Neighborhood Has Park and Commercial Establishments Nearby, 7-Min Drive To Hwy 404, 4-Min Drive To Lake!
Property Features
- Date Listed: Wednesday, October 16, 2024
- Virtual Tour: View Virtual Tour for 52 Chartwell Crescent
- City: Georgina
- Neighborhood: Keswick North
- Major Intersection: Church St & Woodbine Ave
- Full Address: 52 Chartwell Crescent, Georgina, L4P 3N8, Ontario, Canada
- Living Room: Hardwood Floor, Bay Window, French Doors
- Kitchen: Hardwood Floor, Open Concept, Stainless Steel Appl
- Family Room: Hardwood Floor, Large Window, Fireplace
- Listing Brokerage: Re/Max Atrium Home Realty - Disclaimer: The information contained in this listing has not been verified by Re/Max Atrium Home Realty and should be verified by the buyer.

