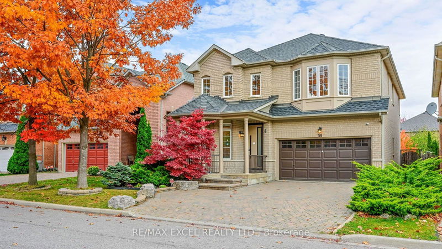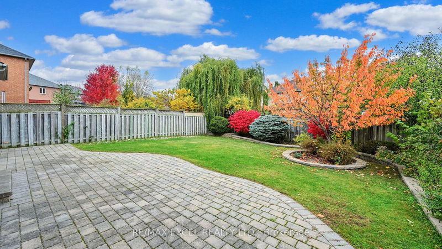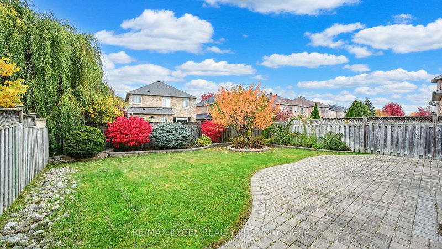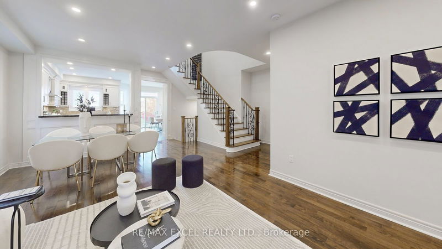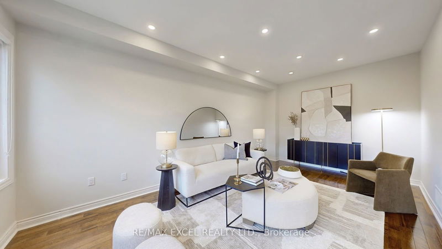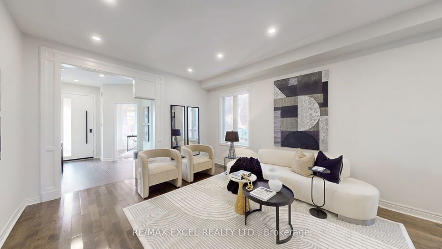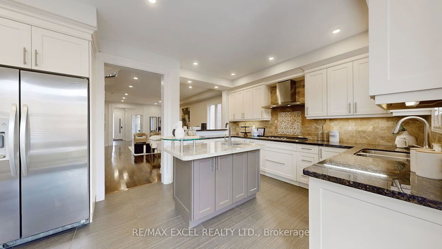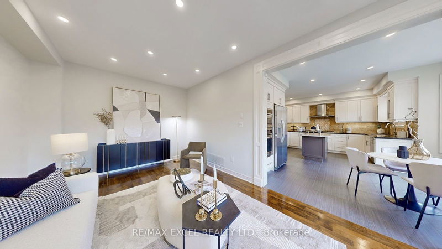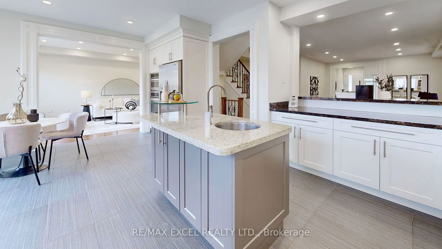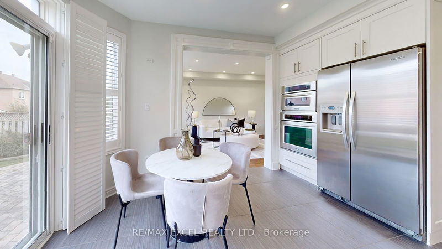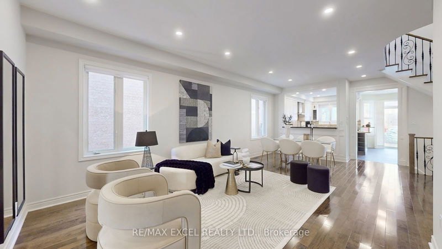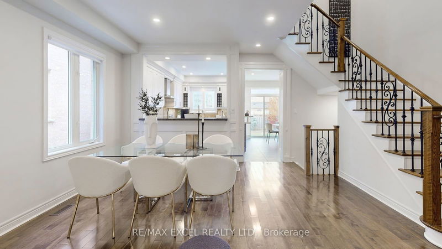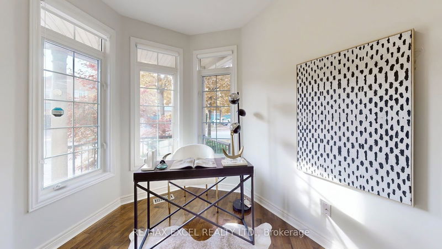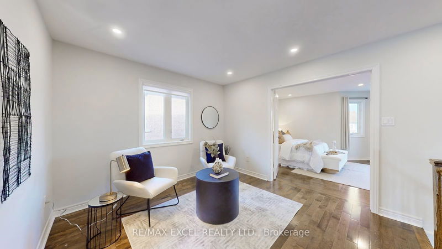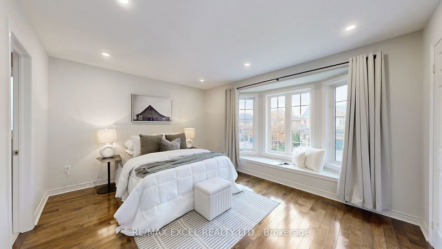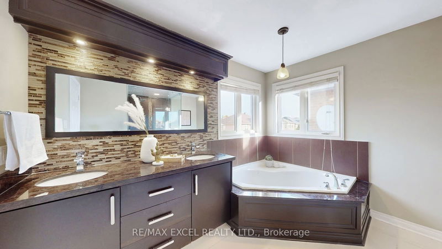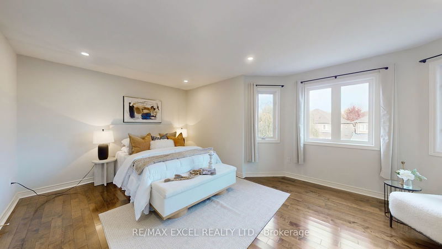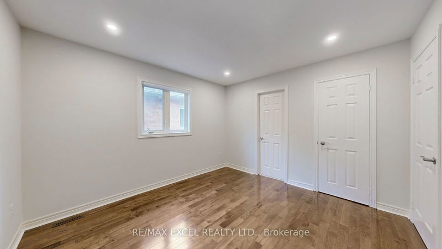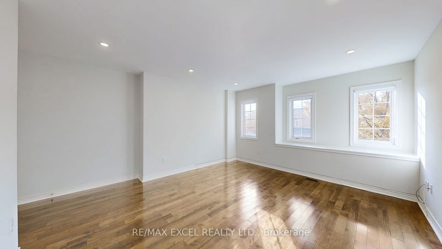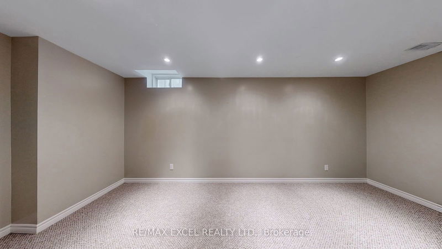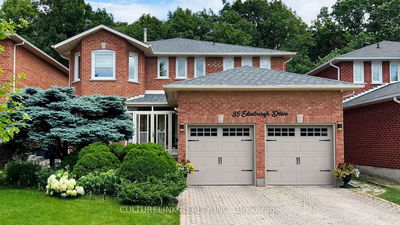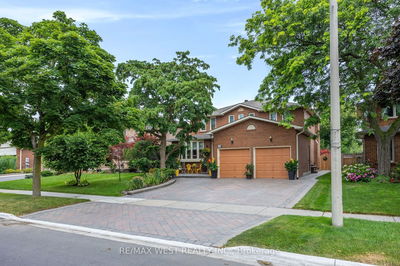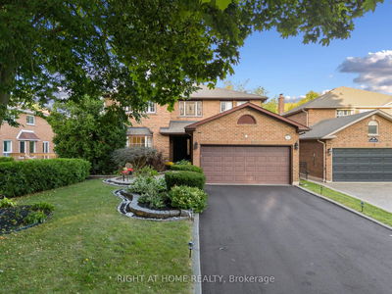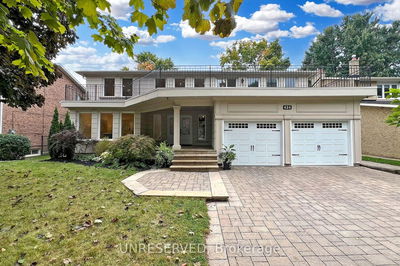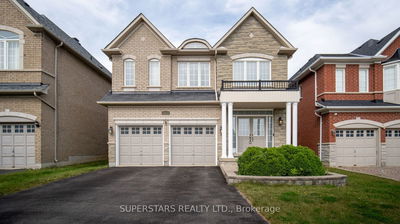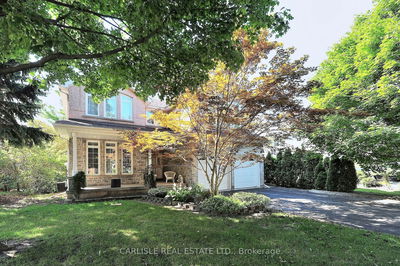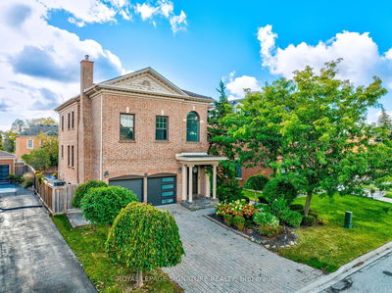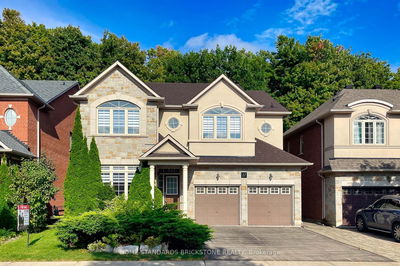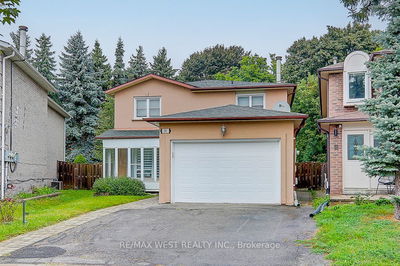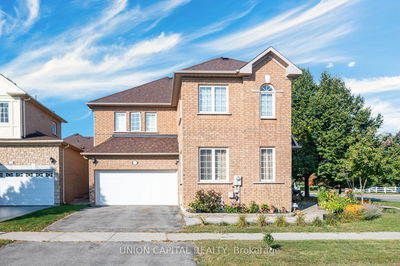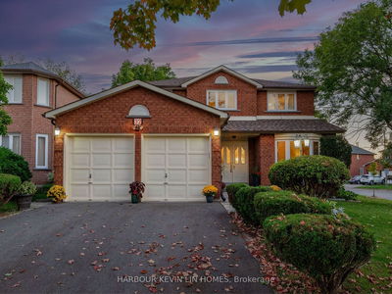This incredible 4+1 bedroom detached home in the heart of Richmond Hill is a true treasure! Located on one of the most quiet family friendly streets, it offers easy access to HWY 7 and 407, as well as nearby shopping centers and schools. As you step inside, youll be greeted by a spacious and airy open concept layout, with a bright family room that boasts a large window overlooking the beautifully landscaped backyard. The entire house has been freshly painted inside and out, showcasing its stunning features. A brand-new custom front door adds a touch of sophistication, while energy-efficient pot lights throughout both levels create a cozy ambiance. The meticulously maintained front and back yards provide a perfect setting for outdoor enjoyment. This home is the ideal blend of style, comfort, and convenience!
Property Features
- Date Listed: Friday, October 25, 2024
- Virtual Tour: View Virtual Tour for 50 Quetico Drive
- City: Richmond Hill
- Neighborhood: Langstaff
- Major Intersection: Bayview/Bantry
- Full Address: 50 Quetico Drive, Richmond Hill, L4B 4J2, Ontario, Canada
- Living Room: Hardwood Floor, Pot Lights, Combined W/Dining
- Family Room: Hardwood Floor, Pot Lights, Marble Fireplace
- Kitchen: Ceramic Floor, Ceramic Back Splash, Centre Island
- Listing Brokerage: Re/Max Excel Realty Ltd. - Disclaimer: The information contained in this listing has not been verified by Re/Max Excel Realty Ltd. and should be verified by the buyer.

