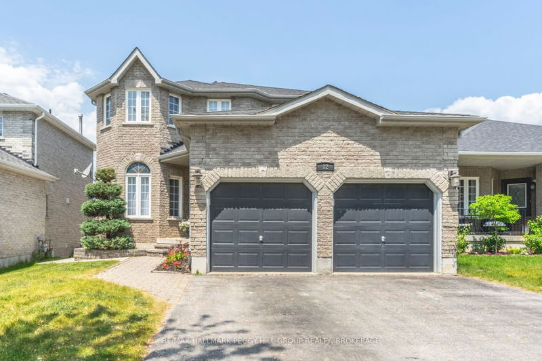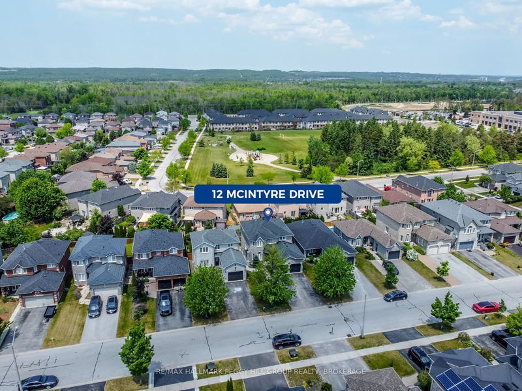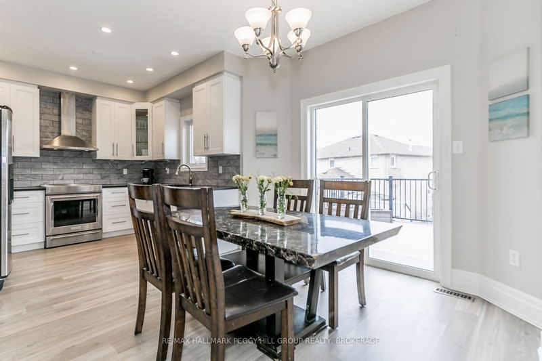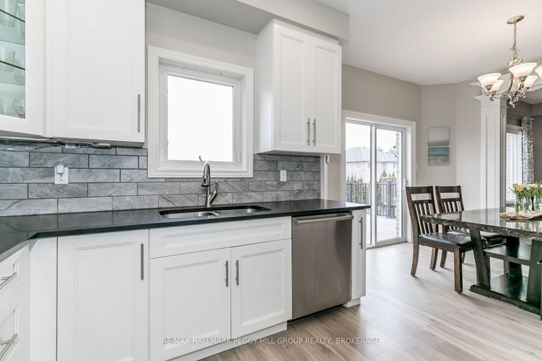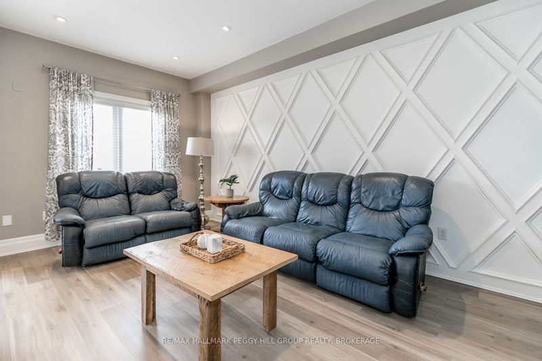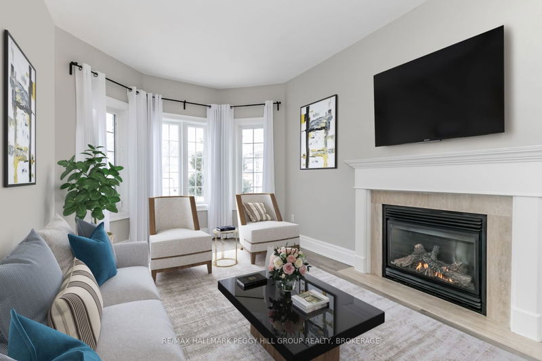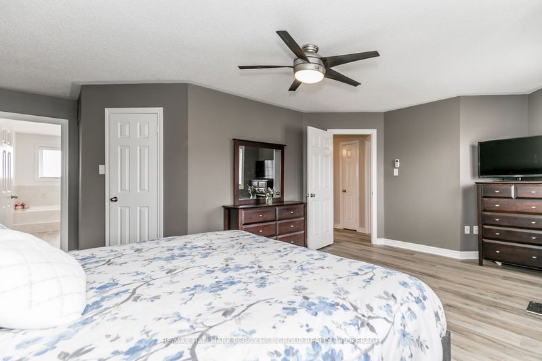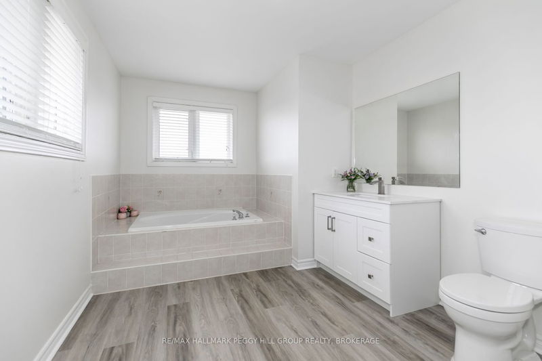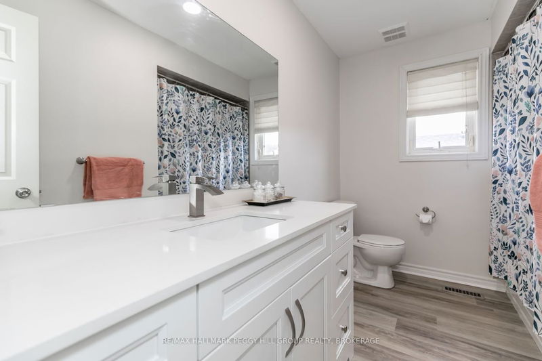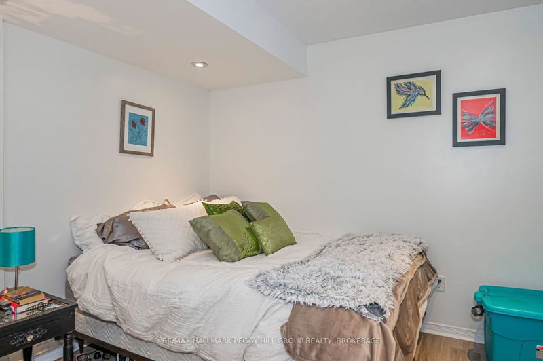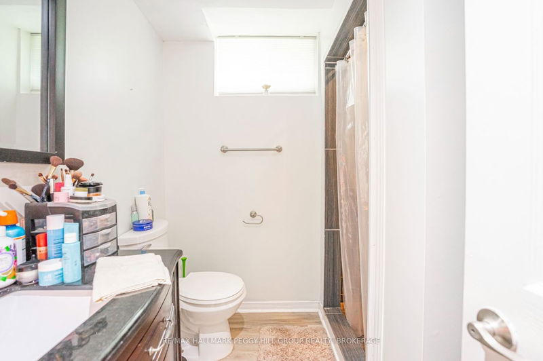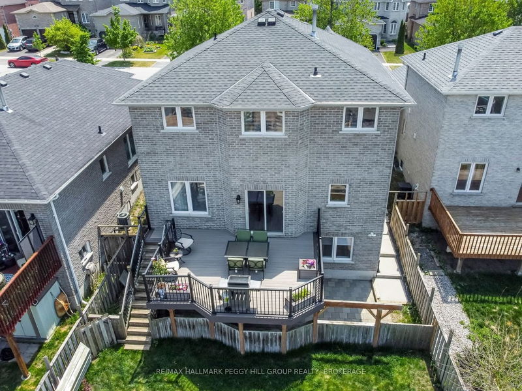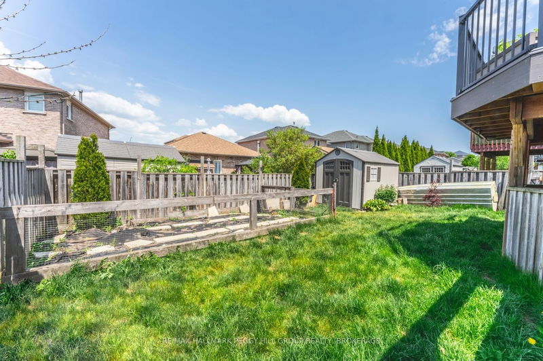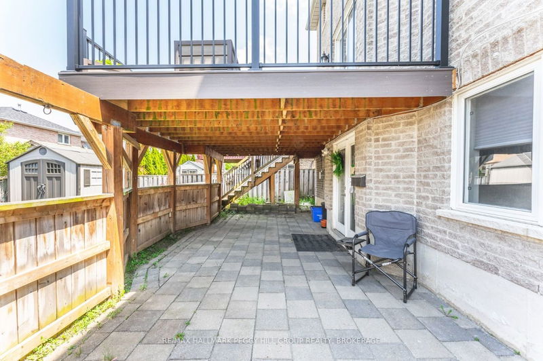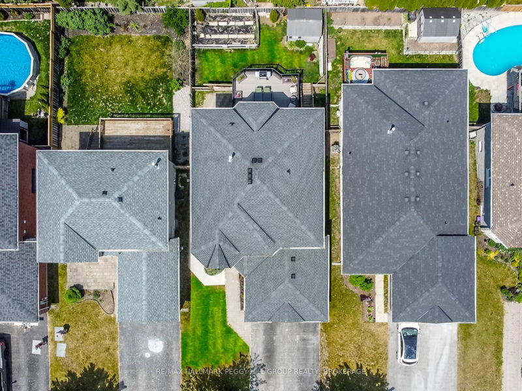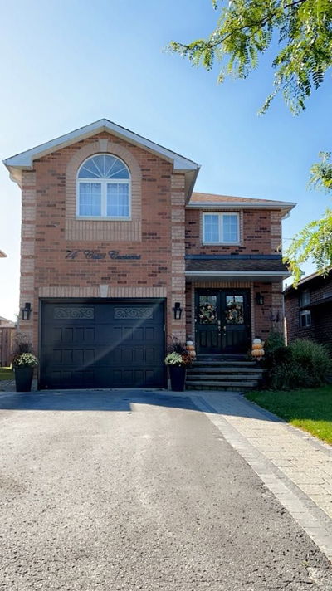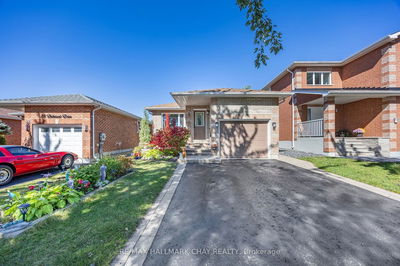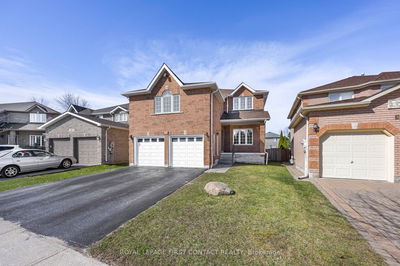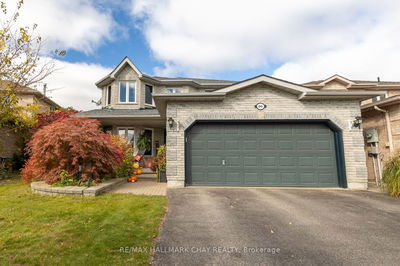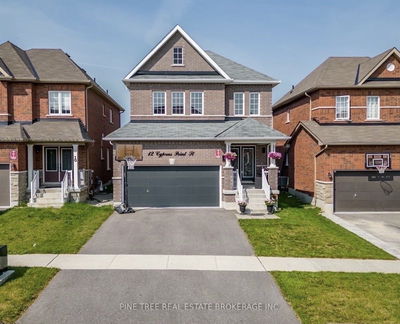Updated Two-Storey Gem In A Desirable Family-Friendly Neighbourhood! This Tastefully Updated Brick Home Is Found In One Of Barrie's Most Sought-After Areas! Within Steps Of Batteux Park South's Playground/Soccer Field & St. Joan Of Arc Catholic High School. Also Close To Stores & Restaurants. Recently Updated W/Luxury Vinyl Plank Flooring & Fresh Paint, The Main Floor Offers Soaring 9' Ceilings & Abundant Natural Light. Bright Foyer W/Front Entry Closet Leads To A Main Floor Powder Room & Laundry Room W/Inside Entry From The 2-Car Garage. Formal Living Room W/Bay Window & Gas Fp Combines W/The Dining Room. Family Room W/Stunning Textured Accent Wall. Eat-In Kitchen W/Exclusive W/O To The Two-Tiered Composite Deck, S/S Appliances, & Quartz Countertops. Second Floor W/4 Total Beds & An Updated 4Pc Bath. Primary Suite Includes A W/I Closet & 4-Pc Ensuite. Finished Lower Level W/In-Law Potential, Separate Entrance, 1 Bed, 3-Pc Bath, & Large Rec Room W/Gas Fp.
Property Features
- Date Listed: Monday, May 01, 2023
- Virtual Tour: View Virtual Tour for 12 Mcintyre Drive
- City: Barrie
- Neighborhood: Ardagh
- Major Intersection: Essa Rd/Ardagh Rd/Mcintyre Dr
- Kitchen: Eat-In Kitchen, Double Sink, W/O To Deck
- Living Room: Bay Window, Fireplace, Vinyl Floor
- Family Room: Open Concept, Vinyl Floor
- Kitchen: Double Sink, Vinyl Floor
- Listing Brokerage: Re/Max Hallmark Peggy Hill Group Realty, Brokerage - Disclaimer: The information contained in this listing has not been verified by Re/Max Hallmark Peggy Hill Group Realty, Brokerage and should be verified by the buyer.

