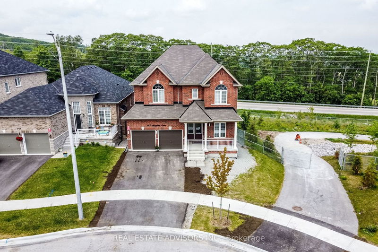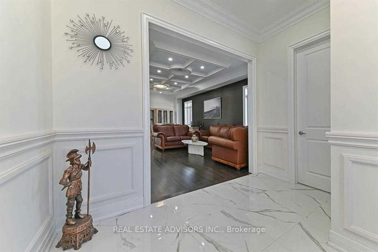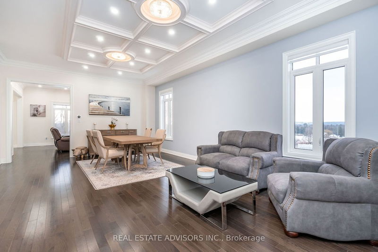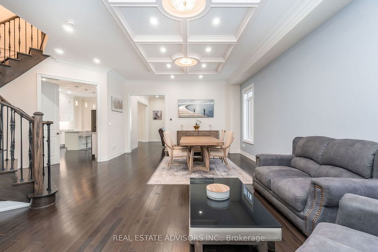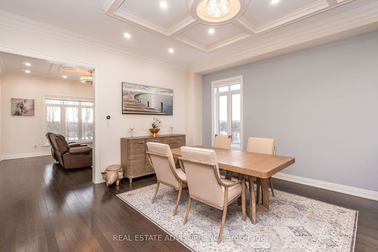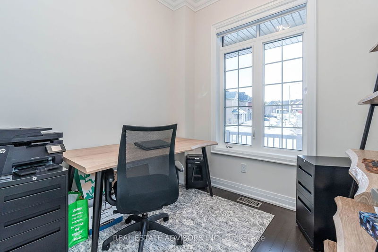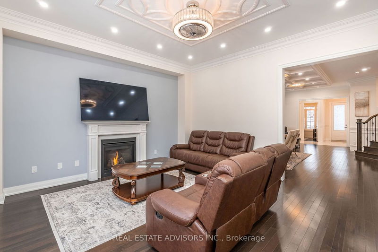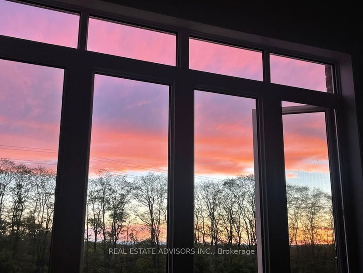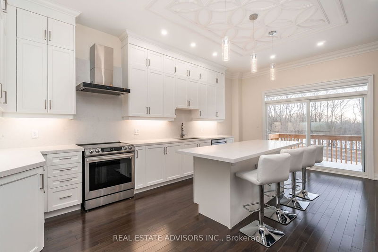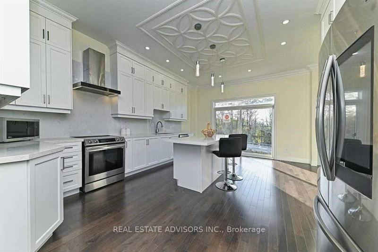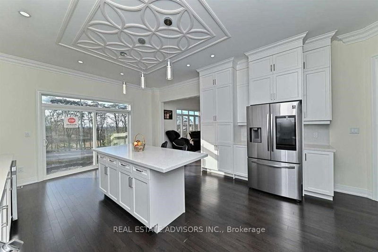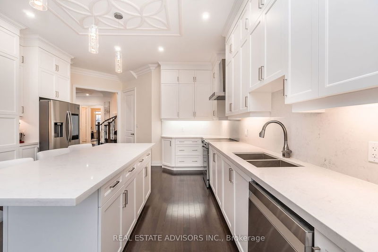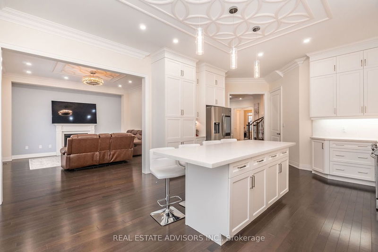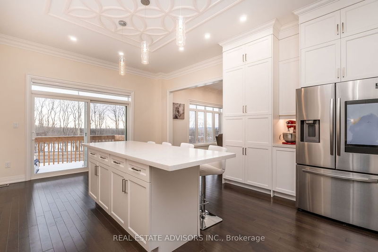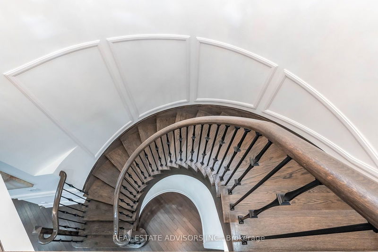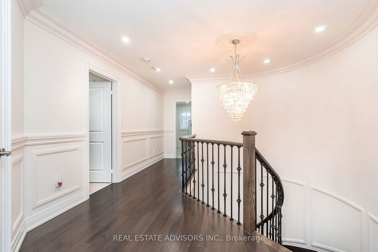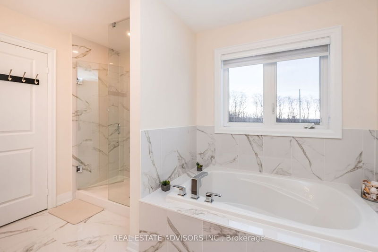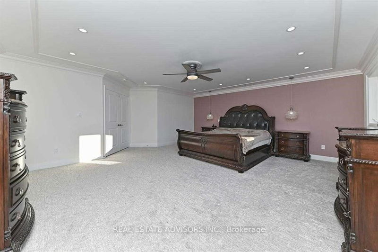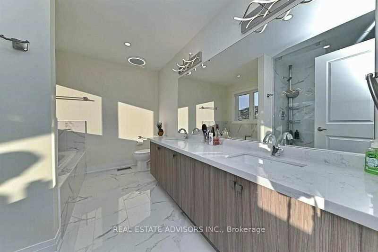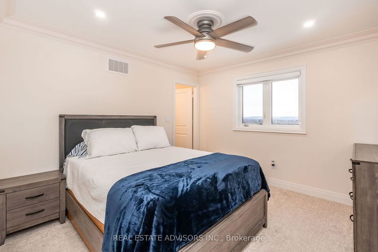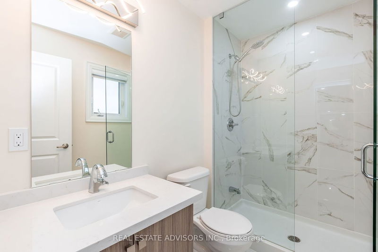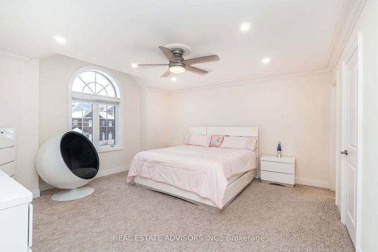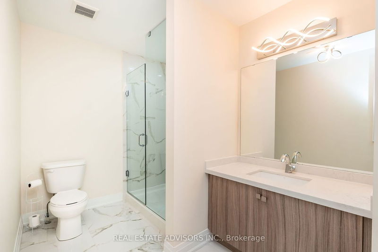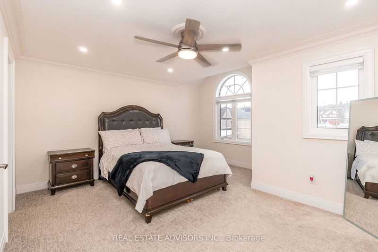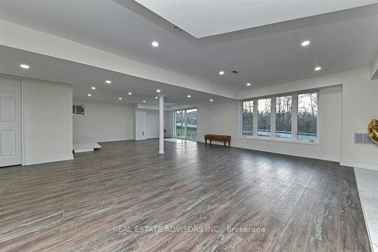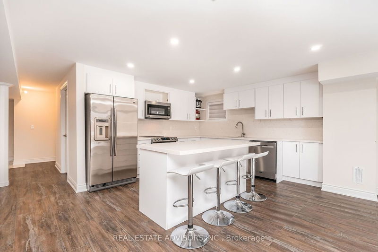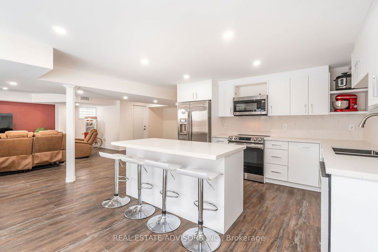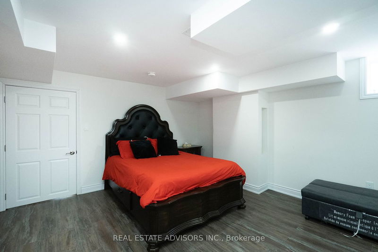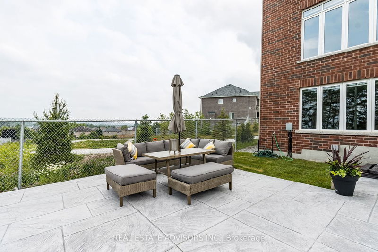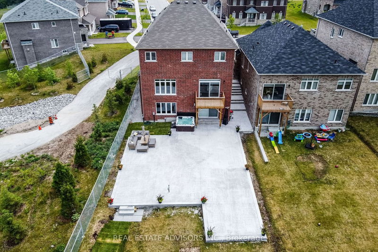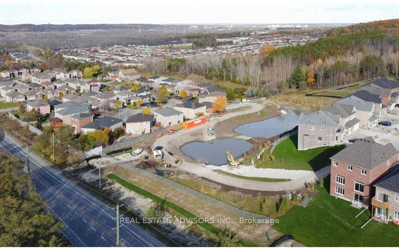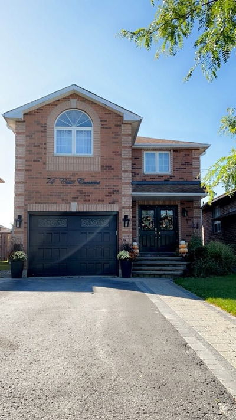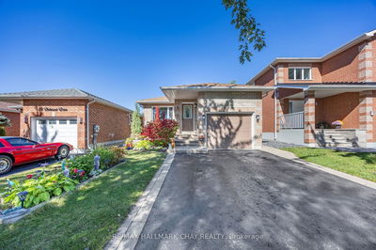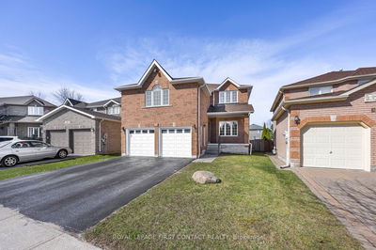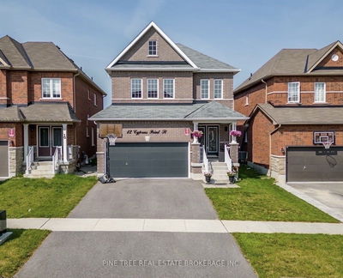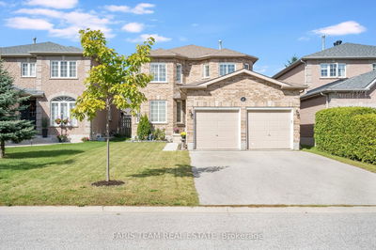Main Reasons You Will Fall In Love With This House: Newly Built By Royal Park Homes, Less Than 2 Years Old, Gorgeous 4-Bedroom Detached,6 Baths. Privacy: No Neighbords At The Back And In One Side, More Than 4000 Sq Ft Of Liv Space W/ Walk Out Finished Basement With Brand New Kitchen, Soaring 10 Ft Ceilings On Main Floor,Crown Moulding & Pot Lights & Good Size Rooms Including Convenient Main Floor Office, Fully Upgraded Kirchen W/ Quarts Counter Tops Included With Island., 200 Amp Electrical Panel, One Of The Biggest Houses In The Subdivision, New Blinds W/ Control Remote (Some) One Side Of Home Pond View . Niice Concrete Patio.. Beautiful Sunset Views....Do Not Miss It...
Property Features
- Date Listed: Saturday, June 17, 2023
- Virtual Tour: View Virtual Tour for 163 Muirfield Drive
- City: Barrie
- Neighborhood: Ardagh
- Full Address: 163 Muirfield Drive, Barrie, L4N 5S4, Ontario, Canada
- Living Room: Hardwood Floor, Combined W/Dining, Pot Lights
- Kitchen: Tile Floor, Quartz Counter, W/O To Balcony
- Listing Brokerage: Real Estate Advisors Inc. - Disclaimer: The information contained in this listing has not been verified by Real Estate Advisors Inc. and should be verified by the buyer.


