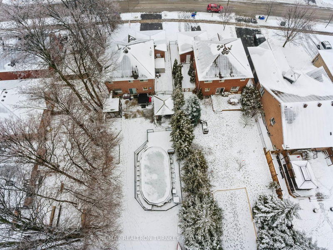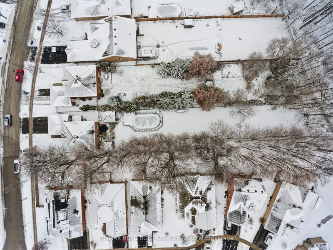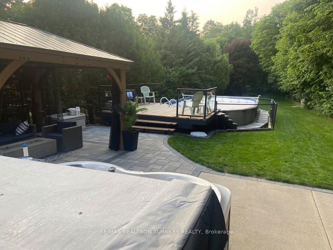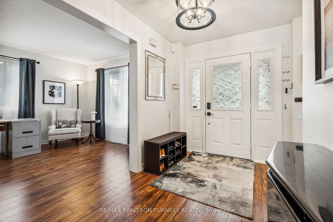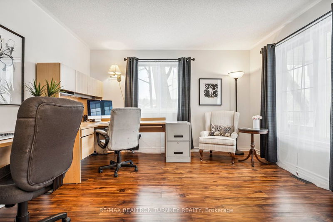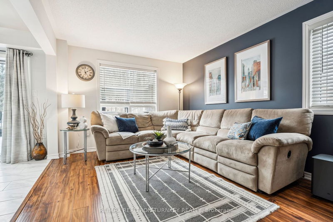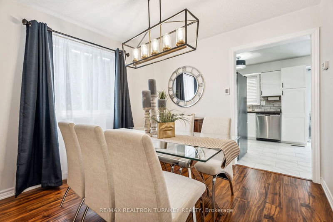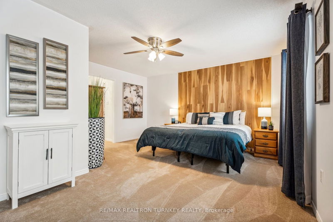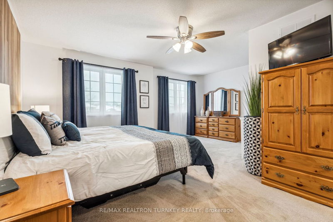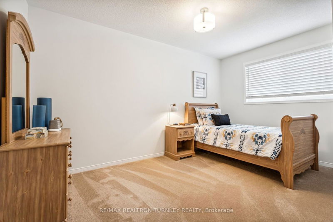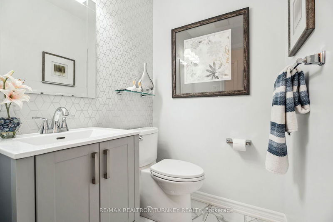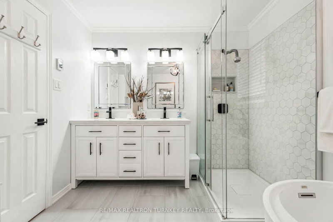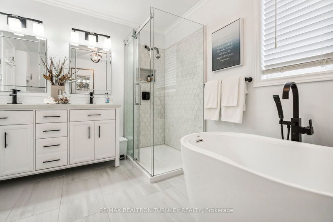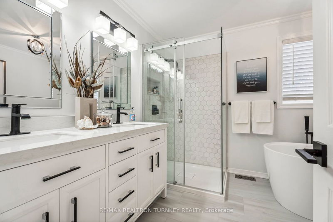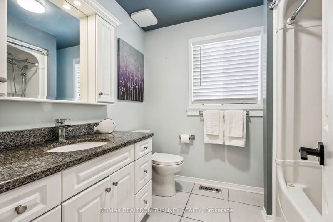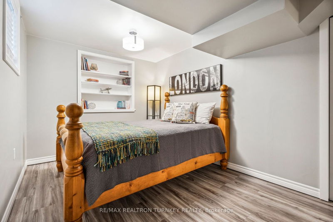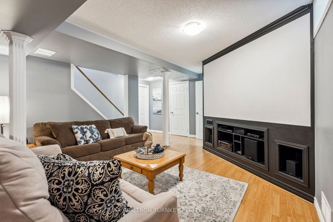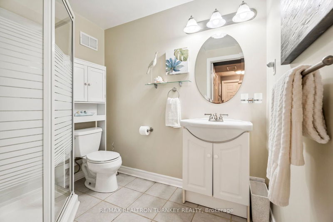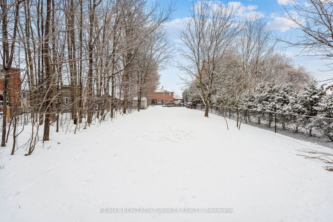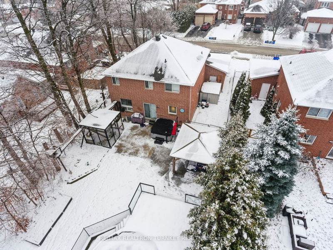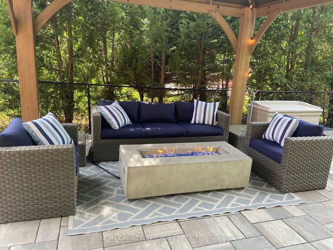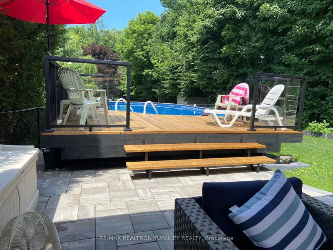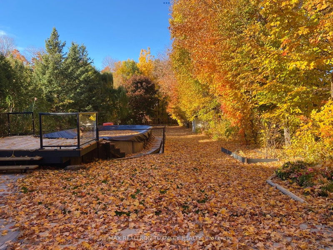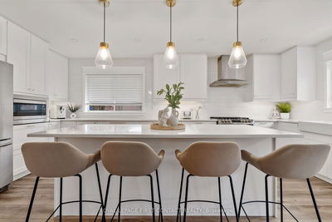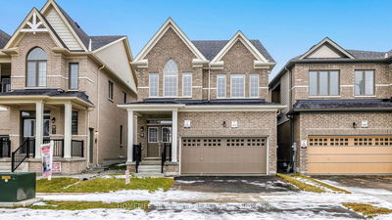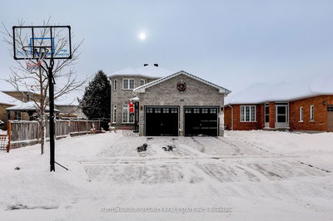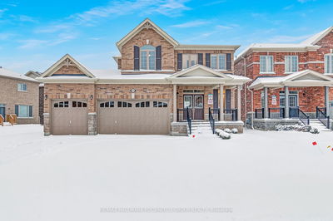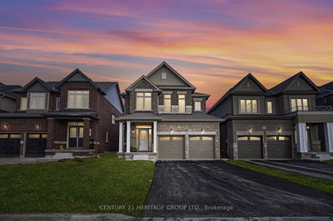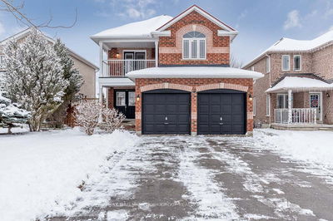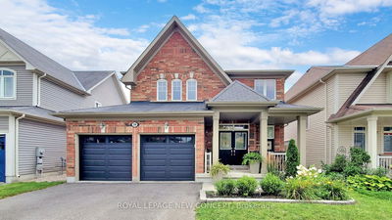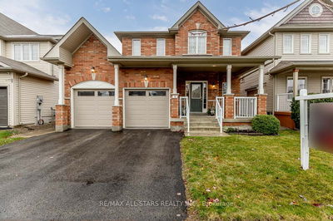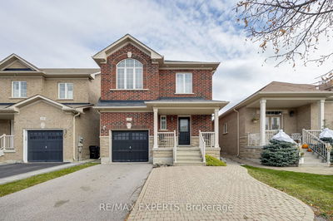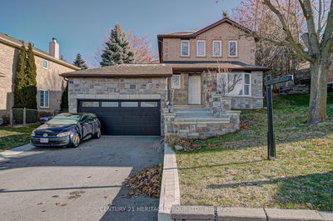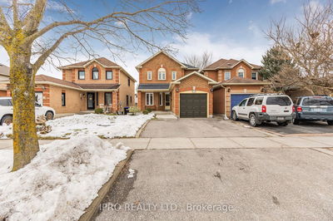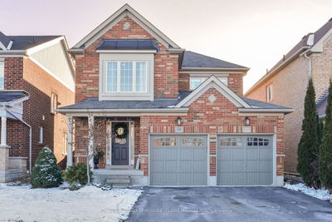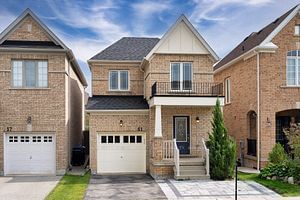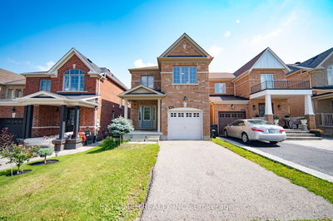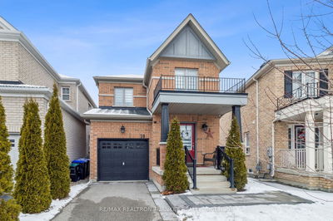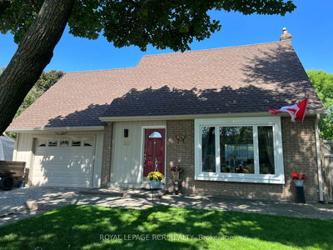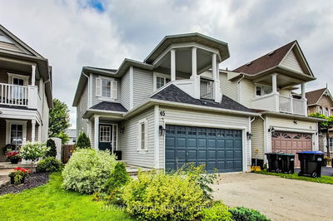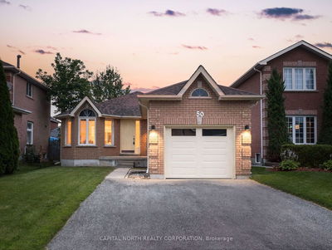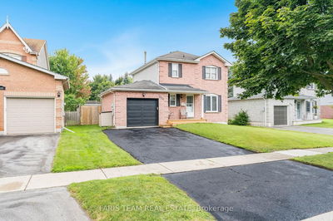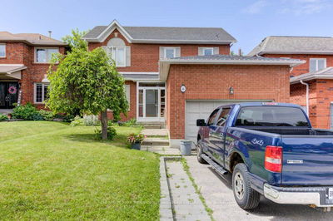One of a kind 350 ft LOT w/Lake Views!! Beautifully Reno'd & Updated All Brick Home In One Of Barrie's Most Sought After Fam Friendly Locations. $$$ has been spent on this hidden gem! This det family home is meticulously reno'd, sits on a sprawling 350-ft deep premium lot with municipal services. The perfect family-sized layout unfolds w. views of the lake, feat: sep Family & Dining Rms , a mn flr office or Liv Rm! Revel in the luxury of renovated bathrooms, brand new broadloom on 2nd level, and a fresh paint palette! Large Fin basement unveils a 4th bdrm, theatre room & 3 pc bath. Step out to a beautiful backyard oasis where the real magic happens with a gorgeous yard that hosts an above-ground heated swimming pool & Stunning sunsets! Located in Barrie's south end within walking distance to Beach/Lake, easy access to Hwy 400, Yonge Street, Rest, walking trails, & more! Your dream home awaits, blending modern comfort with outdoor paradise! Col Agreement -SOLD VALUE $1,000,000.00
Property Features
- Date Listed: Thursday, February 22, 2024
- Virtual Tour: View Virtual Tour for 186 Taylor Drive
- City: Barrie
- Neighborhood: Bayshore
- Full Address: 186 Taylor Drive, Barrie, L4N 8L1, Ontario, Canada
- Kitchen: Stainless Steel Appl, Backsplash, Open Concept
- Living Room: Hardwood Floor, Large Window, Gas Fireplace
- Listing Brokerage: Re/Max Realtron Turnkey Realty - Disclaimer: The information contained in this listing has not been verified by Re/Max Realtron Turnkey Realty and should be verified by the buyer.


