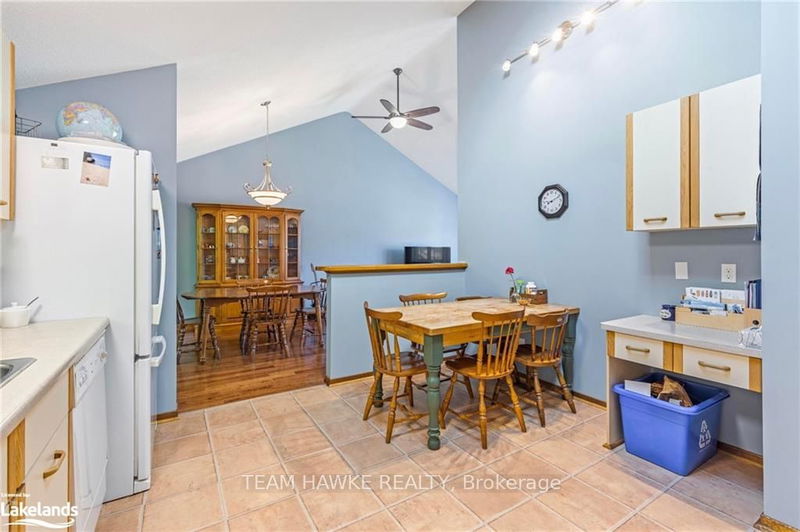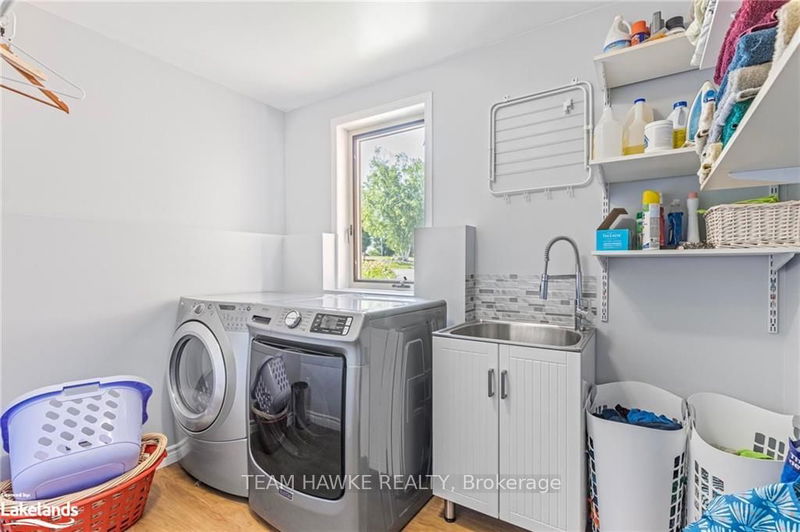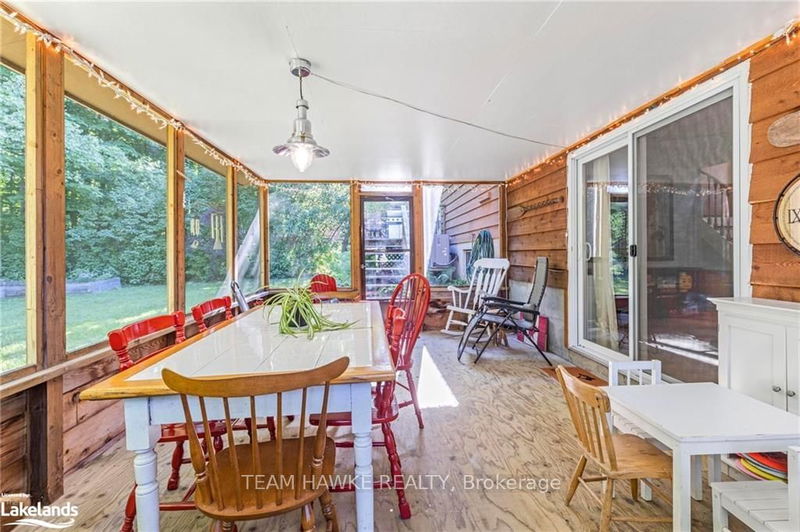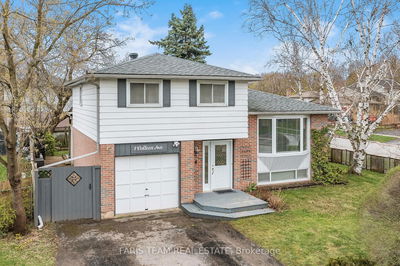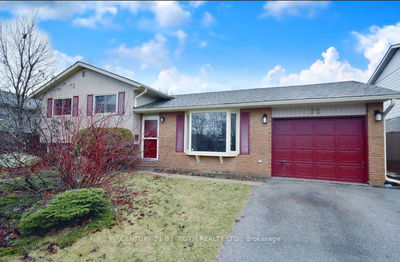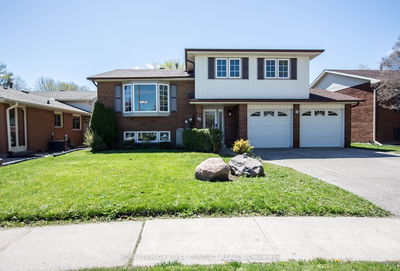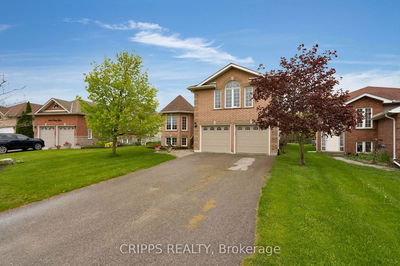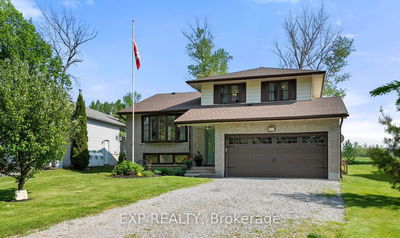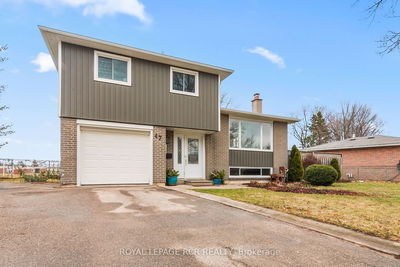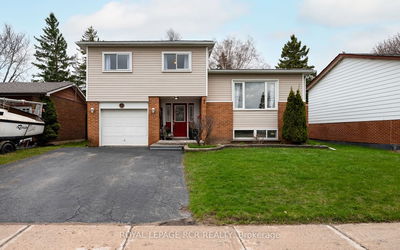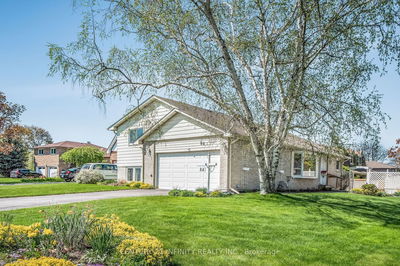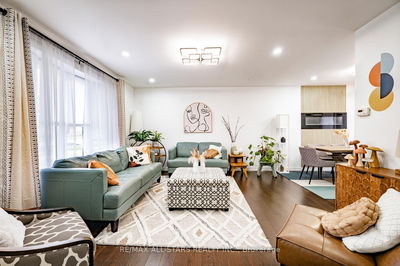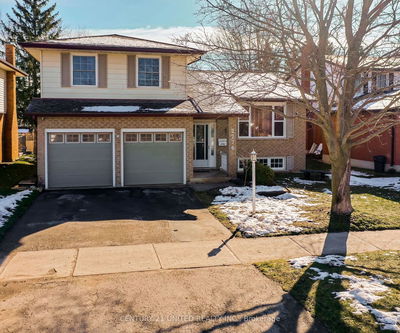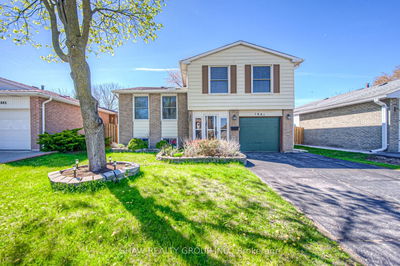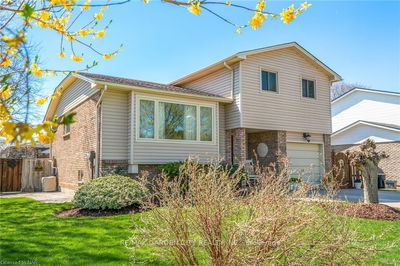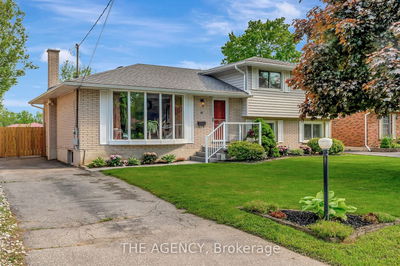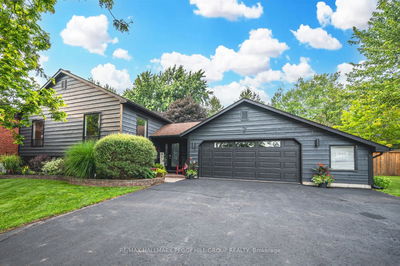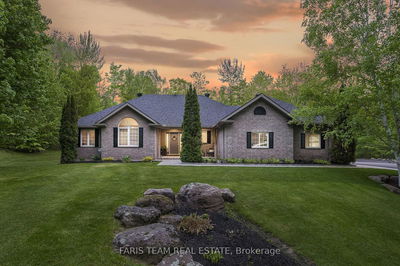Nestled on a serene dead-end road, this charming 3-bedroom, 3-bathroom Sidesplit home with 2 bonus rooms is a perfect blend of comfort and elegance. Step inside to discover gleaming hardwood floors that flow throughout the open-concept living spaces. Large cathedral ceilings enhance the sense of space, while abundant natural light fills every corner of this inviting family home. The master suite is a private retreat featuring a luxurious ensuite with barnwood doors and a classic clawfoot tub. A delightful sunroom offers a tranquil spot to relax and enjoy the view of the lush surroundings. Eco-friendly features include a durable metal roof equipped with solar panels, providing both energy efficiency and peace of mind. Located just 10 minutes from the beach and a short drive to the city, this home offers the perfect balance of tranquility and convenience. Ideal for families, this residence promises a lifestyle of comfort and modern living in a picturesque town. Don't miss the opportunity to make this your forever home.
Property Features
- Date Listed: Tuesday, July 16, 2024
- Virtual Tour: View Virtual Tour for 15 Hallen Drive
- City: Penetanguishene
- Neighborhood: Penetanguishene
- Major Intersection: Fuller Ave
- Full Address: 15 Hallen Drive, Penetanguishene, L9M 1G2, Ontario, Canada
- Kitchen: Eat-In Kitchen
- Living Room: Main
- Family Room: Lower
- Listing Brokerage: Team Hawke Realty - Disclaimer: The information contained in this listing has not been verified by Team Hawke Realty and should be verified by the buyer.












