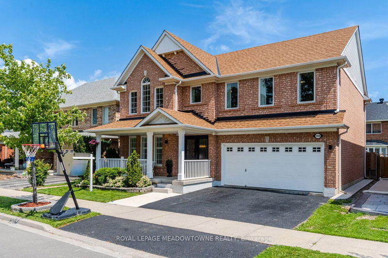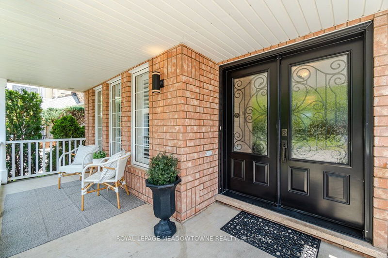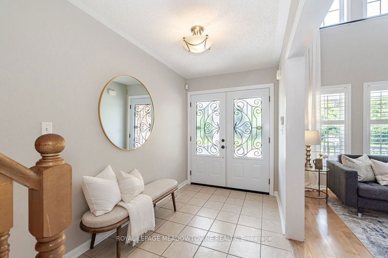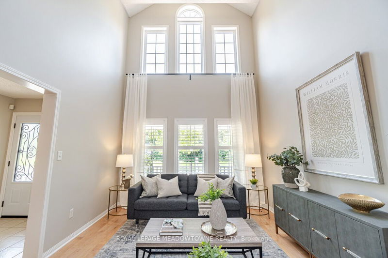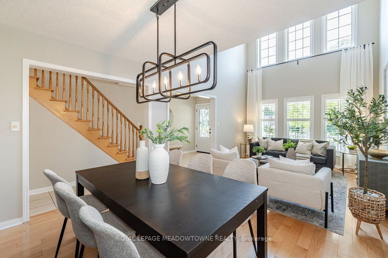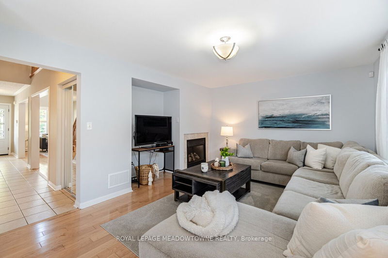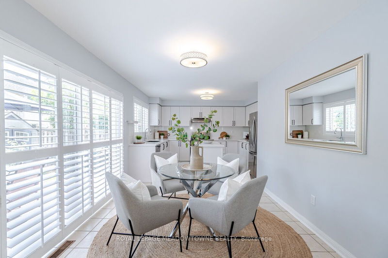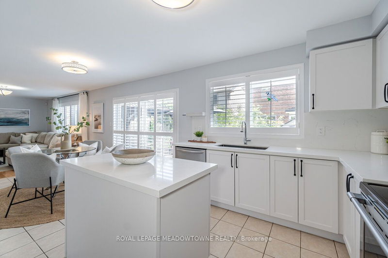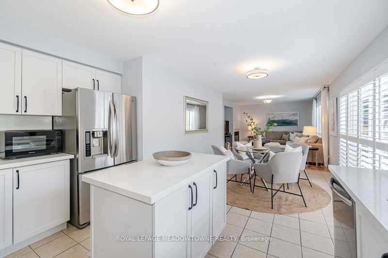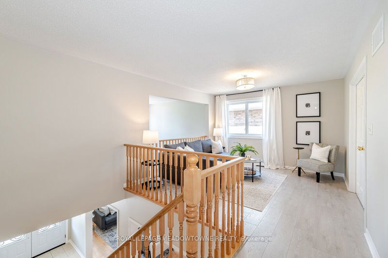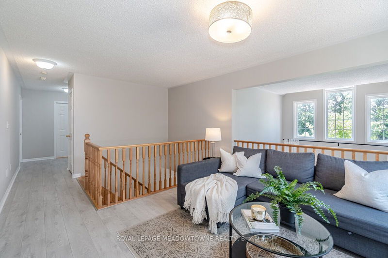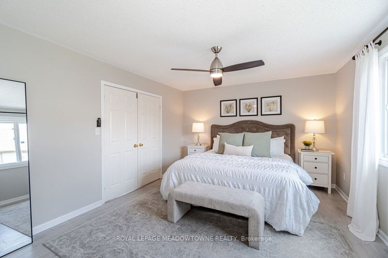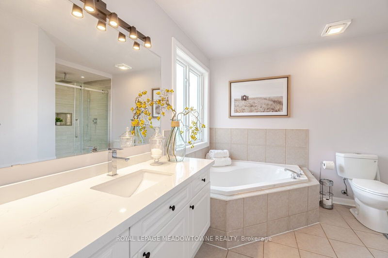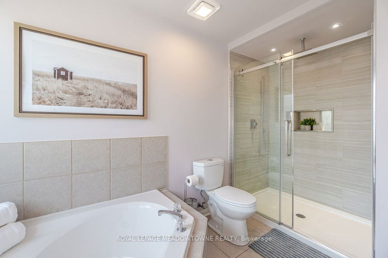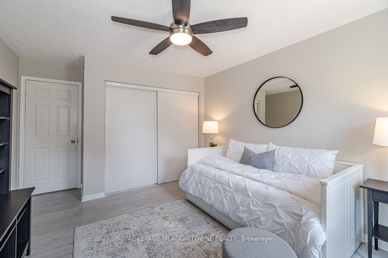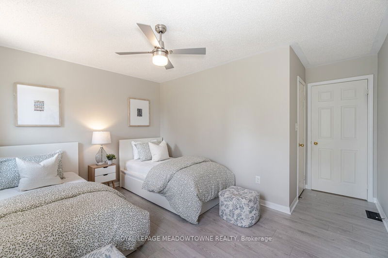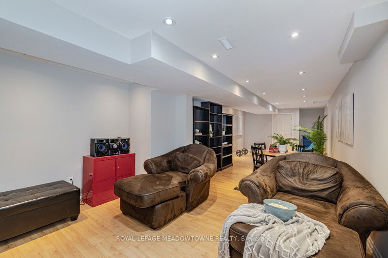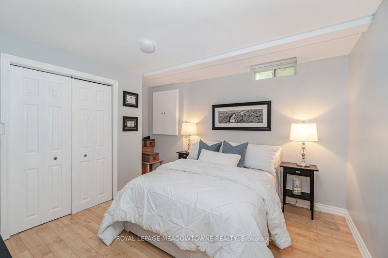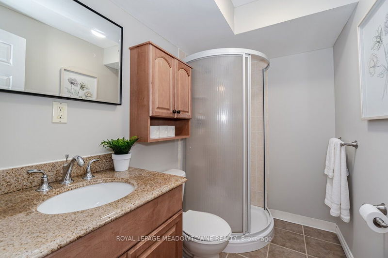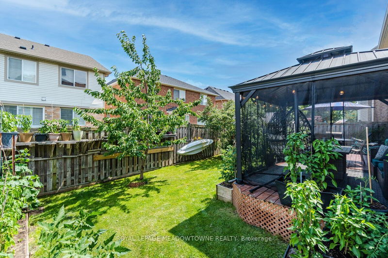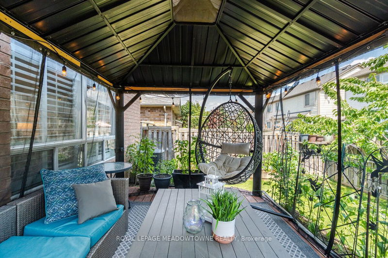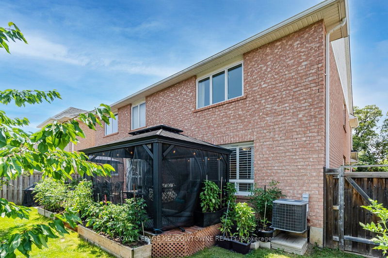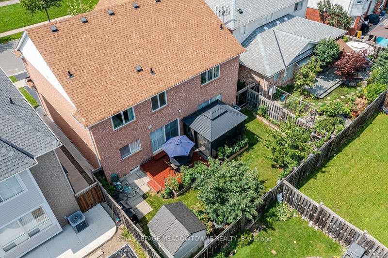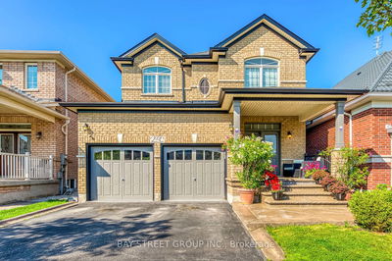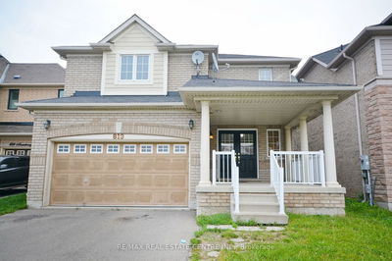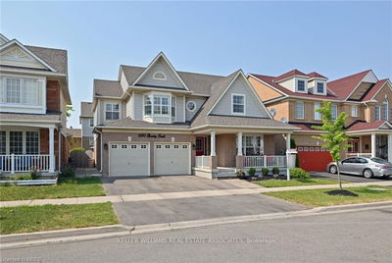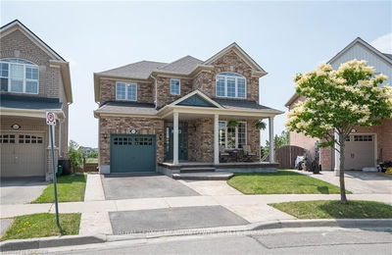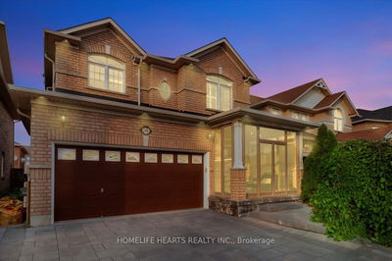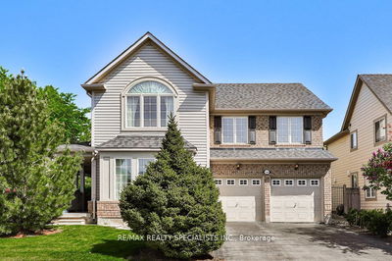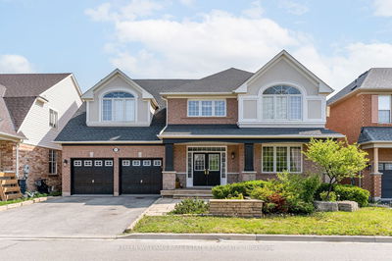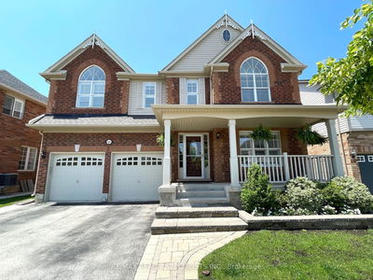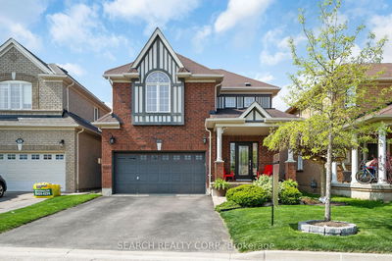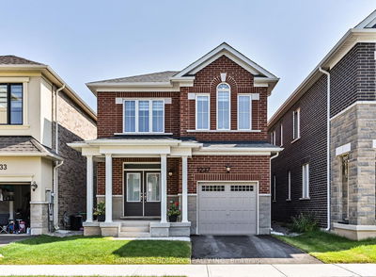Welcome to the desirable neighborhood of Beaty! This stunning 4-bedroom Newgate model by Mattamy Homes, presents an open & spacious atmosphere. The living room seamlessly merges with the dining room & features a vaulted ceiling with ample natural light. Upstairs, the den area overlooks the living room, & you'll find four large bedrooms, including a large primary bedroom with a 4-piece spa ensuite & walk-in closet. The remaining bedrooms are generously sized & offer ample closet space. Enjoy the blackout windows by Magic for that extra night's rest. The kitchen newly upgraded in 2022. Outside, from the kitchen, is an inviting deck with a Gazebo. The family room has a fireplace, & a view of the backyard, complemented by California shutters. The finished basement has pot lights, a 3-piece bathroom, bonus room, additional living space & storage. The neighborhood has parks, schools, a library, shopping, public transit, & close to highways
Property Features
- Date Listed: Thursday, July 13, 2023
- Virtual Tour: View Virtual Tour for 1426 Storey Drive
- City: Milton
- Neighborhood: Beaty
- Major Intersection: 4th Line/Louis St. Laurent Ave
- Full Address: 1426 Storey Drive, Milton, L9T 6N2, Ontario, Canada
- Living Room: California Shutters, Vaulted Ceiling
- Family Room: Fireplace
- Kitchen: California Shutters
- Listing Brokerage: Royal Lepage Meadowtowne Realty - Disclaimer: The information contained in this listing has not been verified by Royal Lepage Meadowtowne Realty and should be verified by the buyer.

