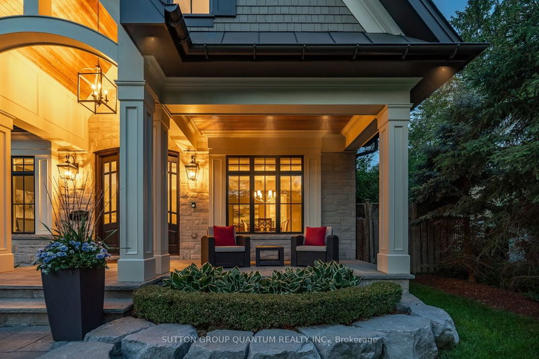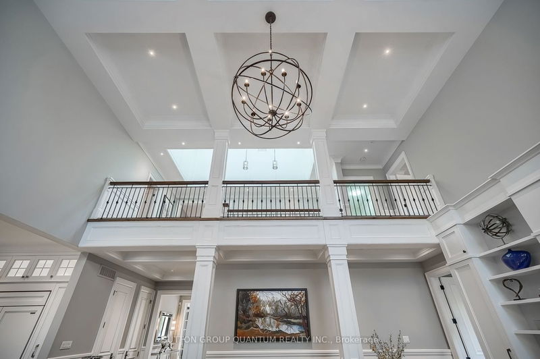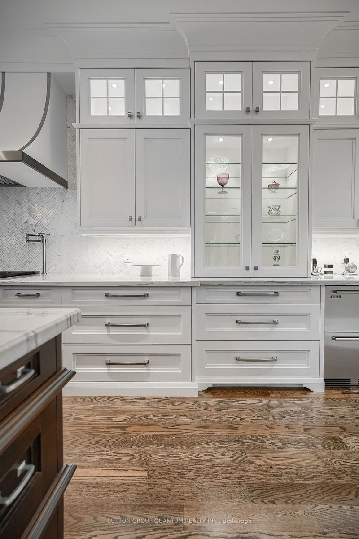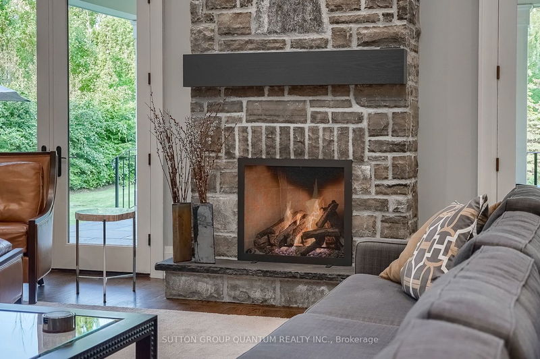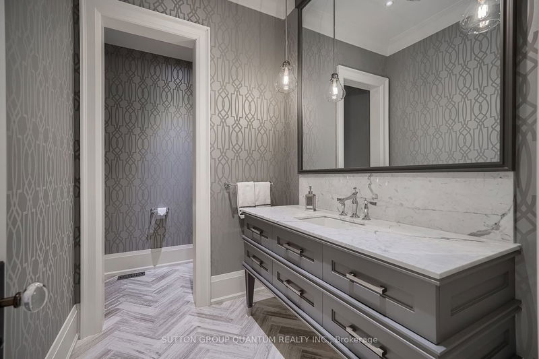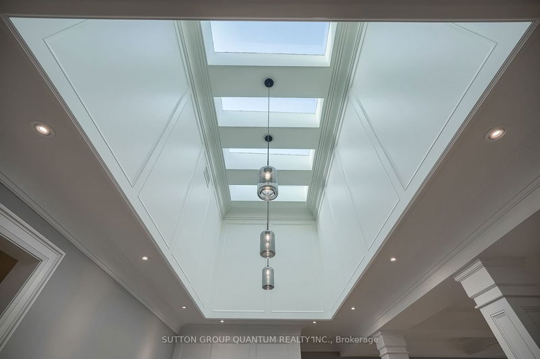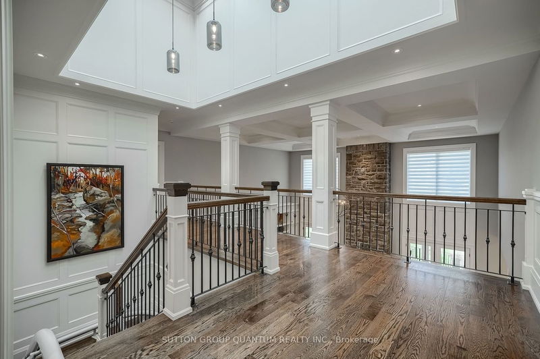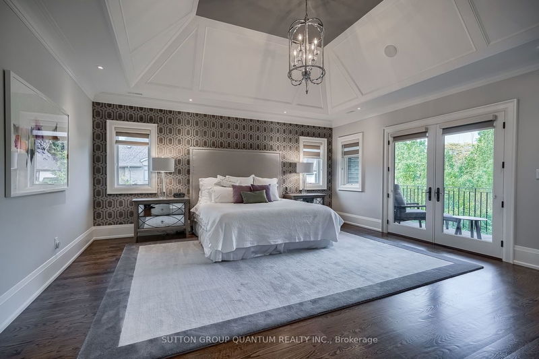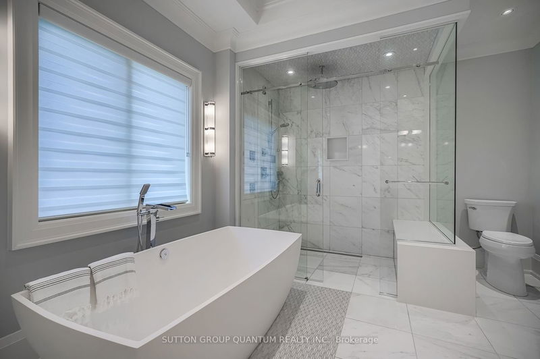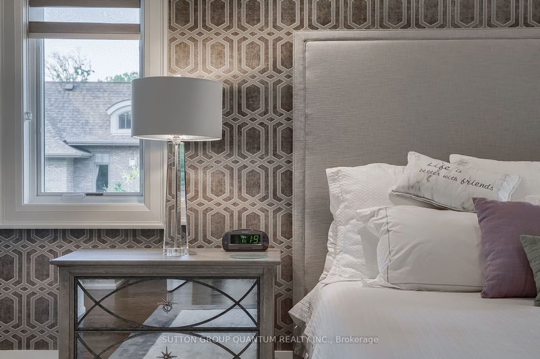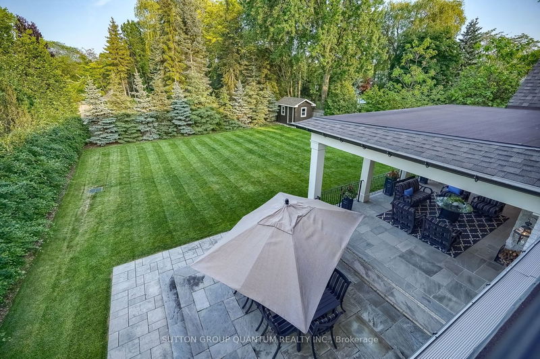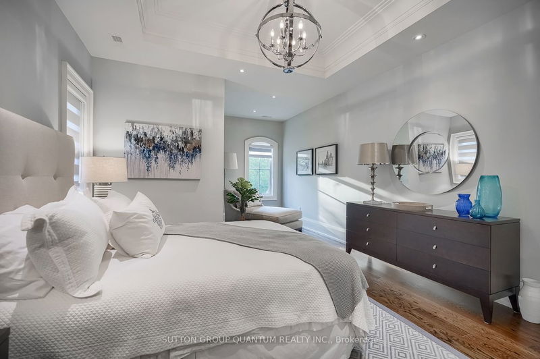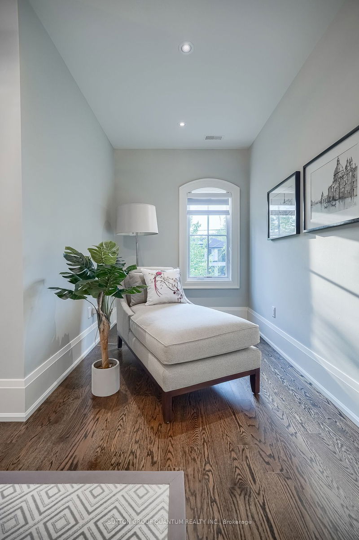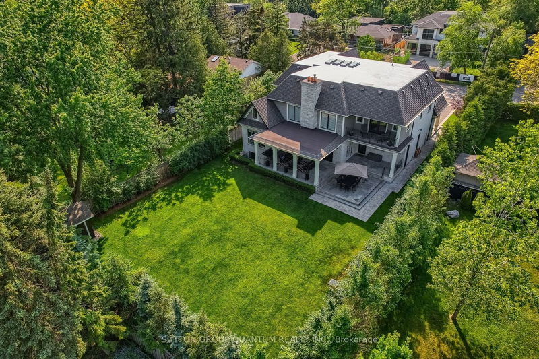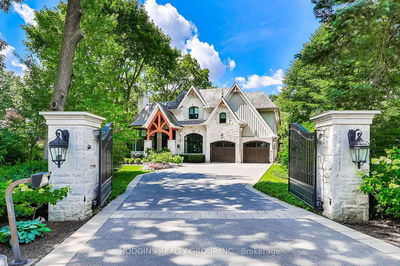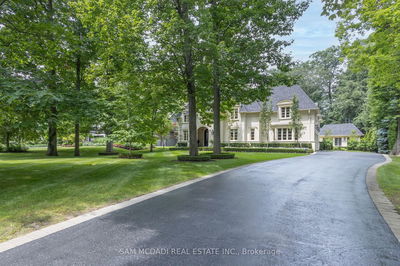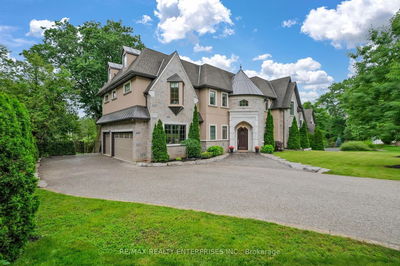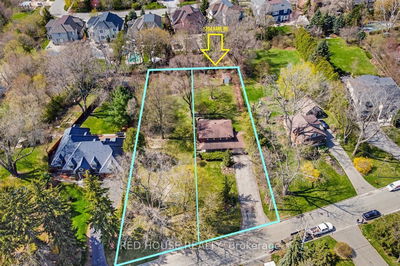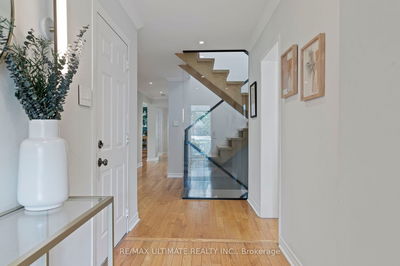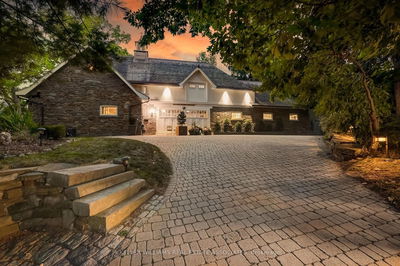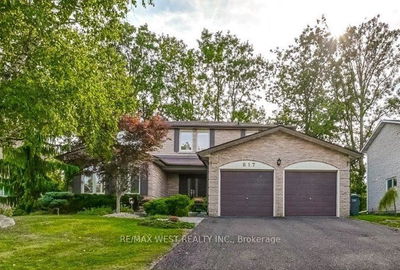Experience pure luxury and elegance in this custom-built home, nestled In prestigious Lorne Park. Offering approx. 7000sq ft of finished living space on 3 levels and set on a premium mature lot in the heart of Lorne Park. Boasts a truly exceptional gourmet chef's kitchen with top-of-the-line appliances, natural quartz counter, walnut center island and a spacious breakfast area with over sized windows and walkout to a large stone patio. Features exquisite millwork throughout with a spectacular family room presenting a floor to ceiling stone fireplace and custom designed cabinetry with 20ft vaulted ceilings. Relax in the primary retreat with 12 ft coffered ceilings, a luxurious 5-piece spa ensuite with an oversized shower, a freestanding soaker tub and a dressing room with custom built-ins. Truly an entertainers delight, enjoy 3 covered porches with cedar ceilings, a state of the art vintage view glass wine cellar and an outdoor fireplace with tiger stone and build in stone BBQ
Property Features
- Date Listed: Wednesday, August 09, 2023
- Virtual Tour: View Virtual Tour for 910 Caldwell Avenue
- City: Mississauga
- Neighborhood: Lorne Park
- Major Intersection: Caldwell Ave / Indian Rd
- Full Address: 910 Caldwell Avenue, Mississauga, L5H 1Z1, Ontario, Canada
- Living Room: Hardwood Floor, Formal Rm, Window
- Family Room: Vaulted Ceiling, Fireplace, Hardwood Floor
- Kitchen: Centre Island, Eat-In Kitchen, Hardwood Floor
- Listing Brokerage: Sutton Group Quantum Realty Inc. - Disclaimer: The information contained in this listing has not been verified by Sutton Group Quantum Realty Inc. and should be verified by the buyer.



