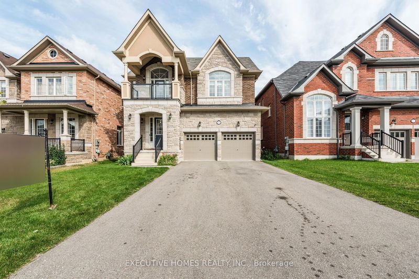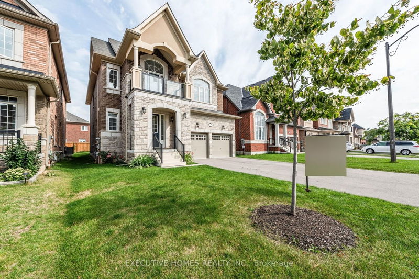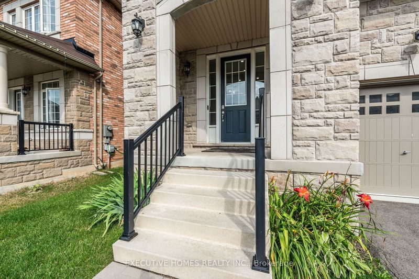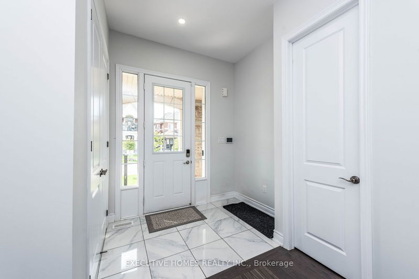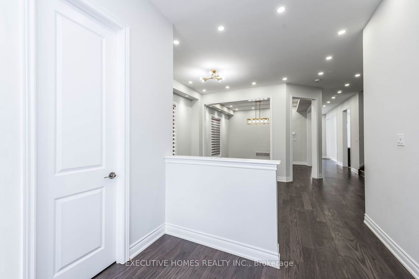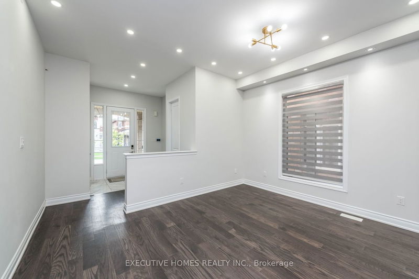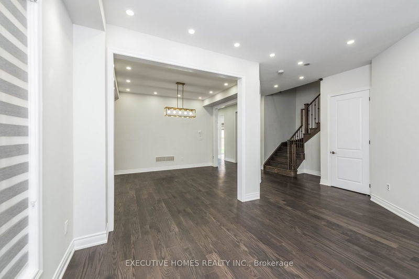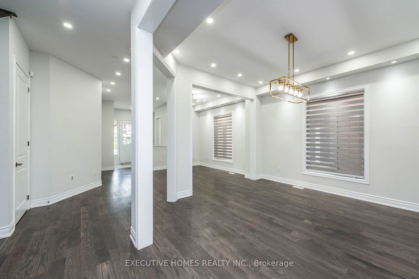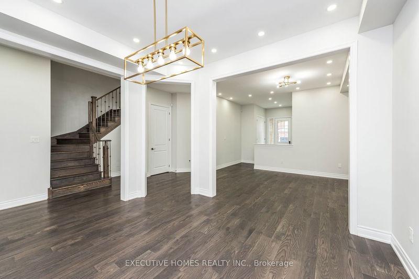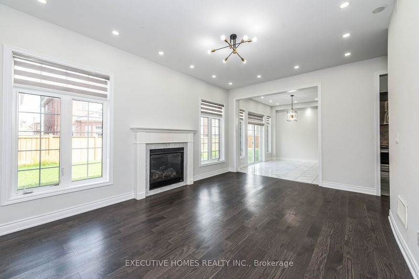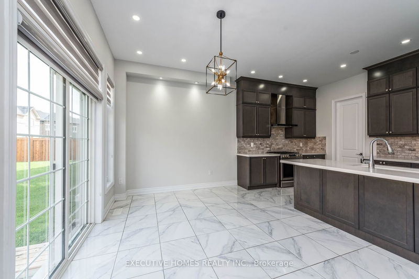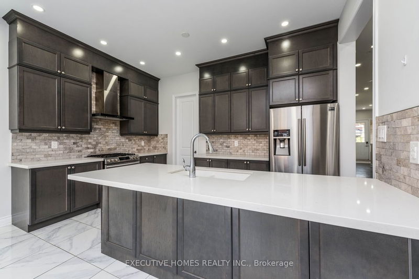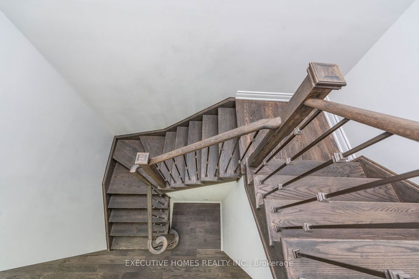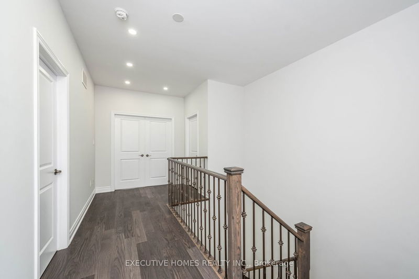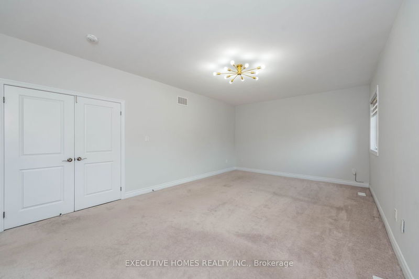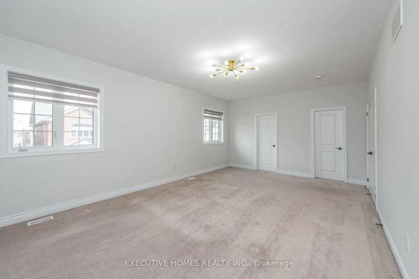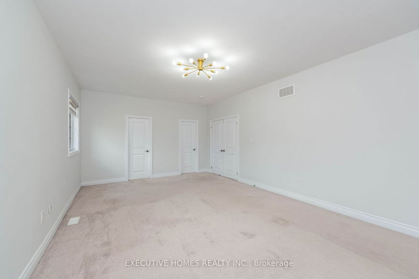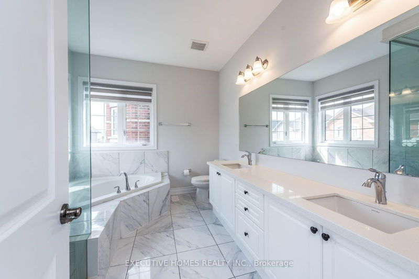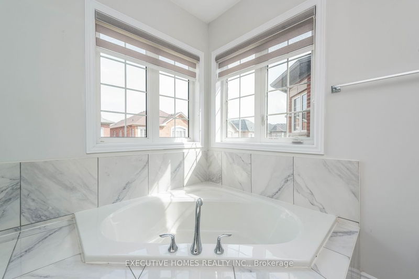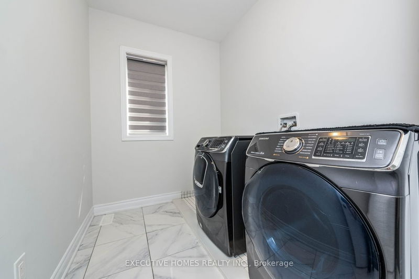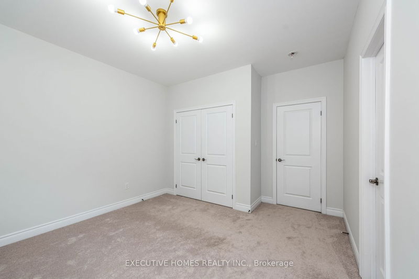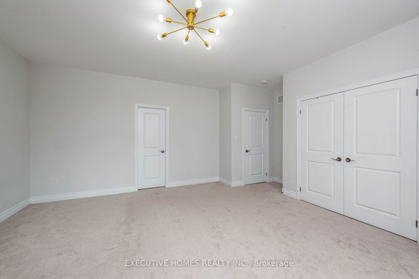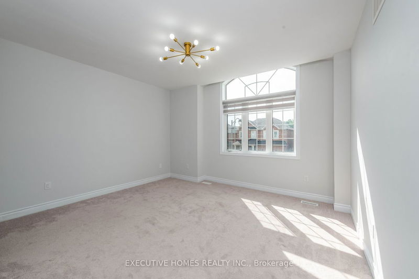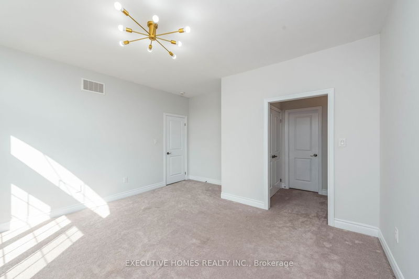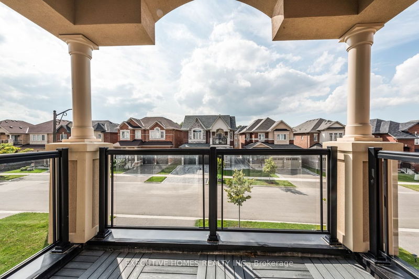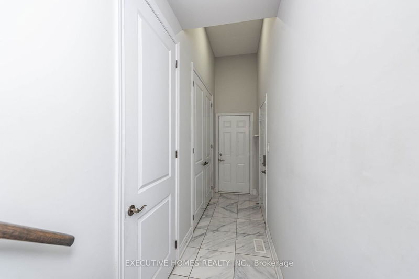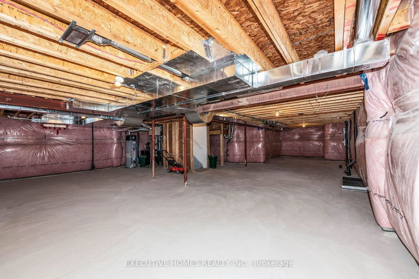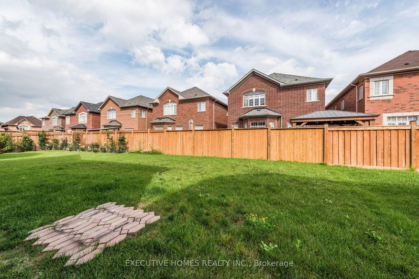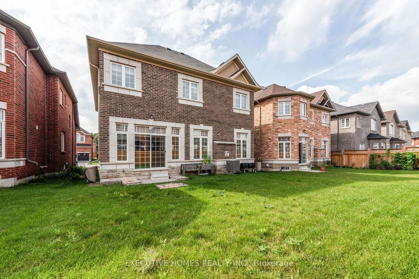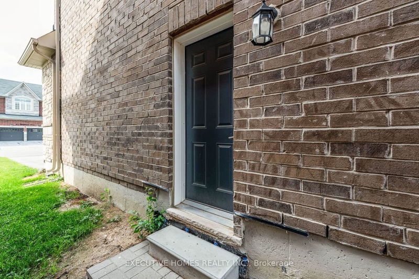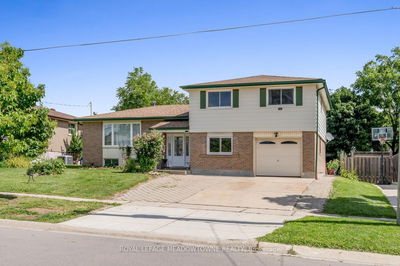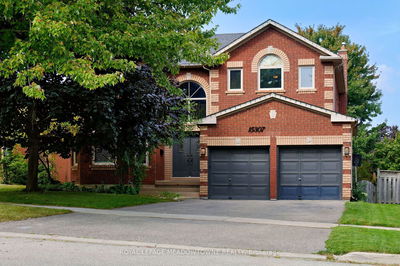One of The Largest 3136 sqft Remington Homes, Mandora Design, 4 Bedrooms, 4 Washrooms, 10" Smooth Ceiling, Open Foyer, Oak Stairs With Iron Pickets, Upgraded Doors And Windows, Pot Lights & Hardwood On Main Floor, Chef Gourmet Kitchen With Extended Cabinets And Pantry, Quartz Counter Tops, Upstairs Front Balcony, Master Bed W/5pcs Ensuite W/I In Closet, Outside 4 Parking Spaces, Bright Basement With Separate Entrance.
Property Features
- Date Listed: Friday, August 11, 2023
- Virtual Tour: View Virtual Tour for 64 Wildflower Lane
- City: Halton Hills
- Neighborhood: Georgetown
- Major Intersection: 9th Line/ 10 Side Road
- Full Address: 64 Wildflower Lane, Halton Hills, L7G 0M5, Ontario, Canada
- Family Room: Hardwood Floor, Gas Fireplace
- Living Room: Hardwood Floor, Separate Rm
- Kitchen: Tile Floor, Pantry
- Listing Brokerage: Executive Homes Realty Inc. - Disclaimer: The information contained in this listing has not been verified by Executive Homes Realty Inc. and should be verified by the buyer.

