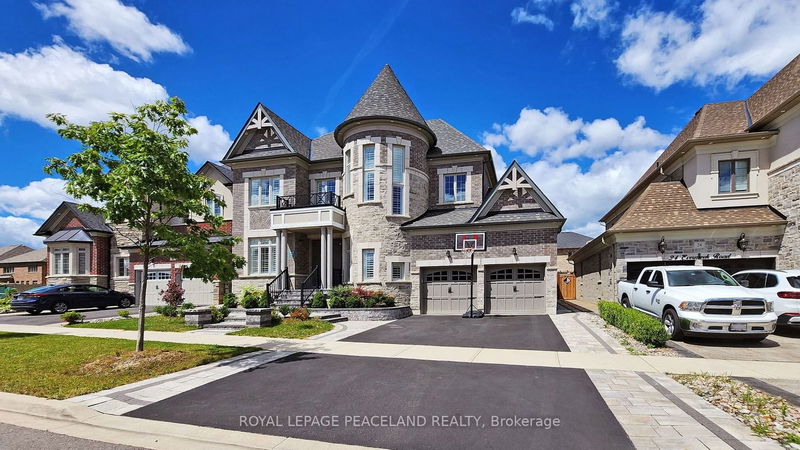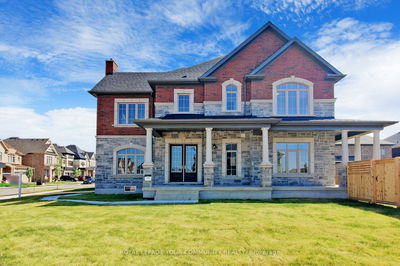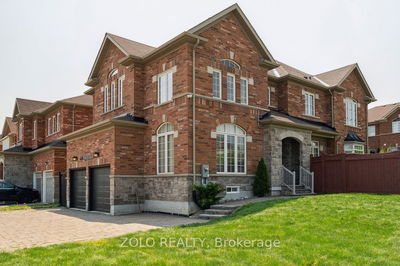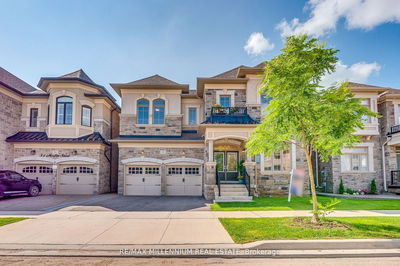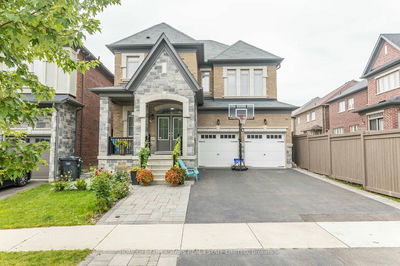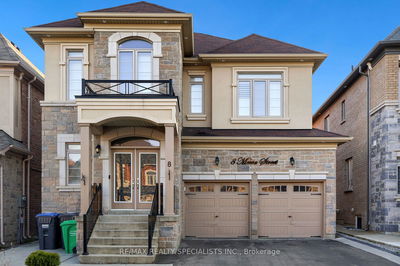Absolutely gorgeous home! Built by Treasure Hill on a 57ft wide lot with 3574 sq ft of interior living space excluding basement. Living and dining combined, main floor includes 2 gas fireplace, hardwood floor throughout, 10 ft ceiling, waffle ceiling in Den, custom lights and pot lights. 2 Kitchen, both with islands, and built in stainless steel appliances. Spiral stairs from 2nd floor to basement. 2nd floor laundry, 4+2 bedrooms, 4+2 bathrooms. Garage access to house. Lot of $$$ spent on high quality upgrades!
Property Features
- Date Listed: Monday, August 14, 2023
- Virtual Tour: View Virtual Tour for 26 Evermeek Road
- City: Brampton
- Neighborhood: Toronto Gore Rural Estate
- Major Intersection: Mcvean Dr And Countryside Dr
- Full Address: 26 Evermeek Road, Brampton, L6P 4L1, Ontario, Canada
- Family Room: Electric Fireplace, California Shutters, Bow Window
- Living Room: Coffered Ceiling, California Shutters
- Kitchen: B/I Appliances
- Listing Brokerage: Royal Lepage Peaceland Realty - Disclaimer: The information contained in this listing has not been verified by Royal Lepage Peaceland Realty and should be verified by the buyer.

