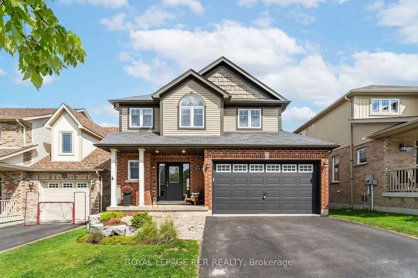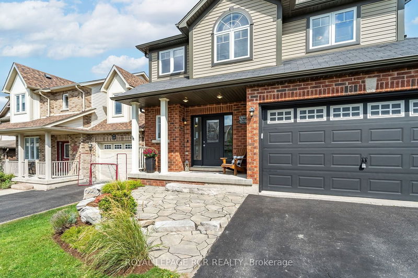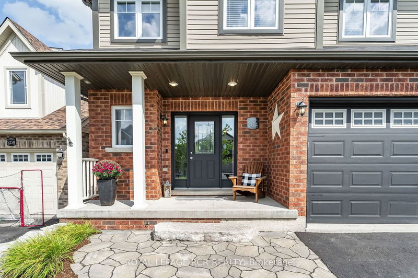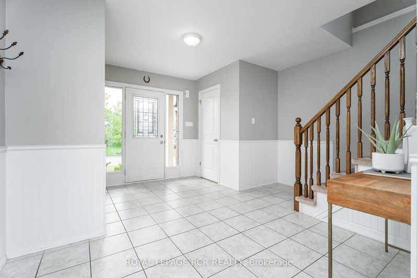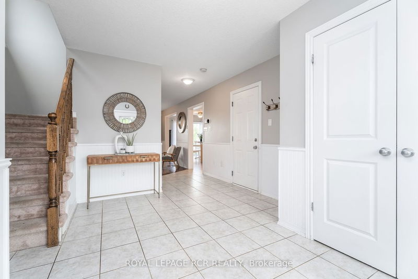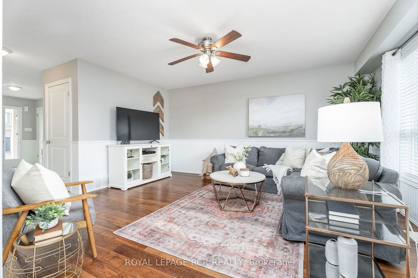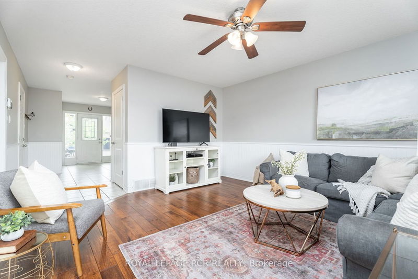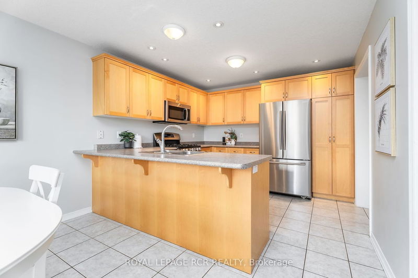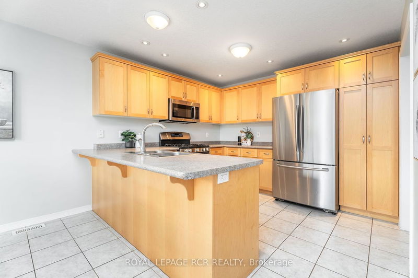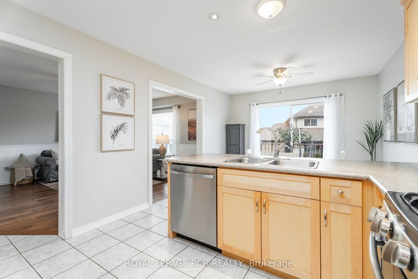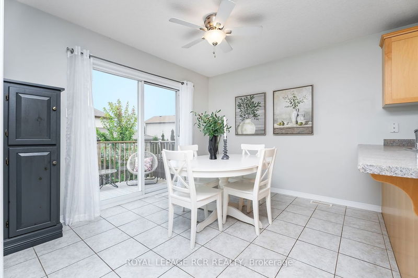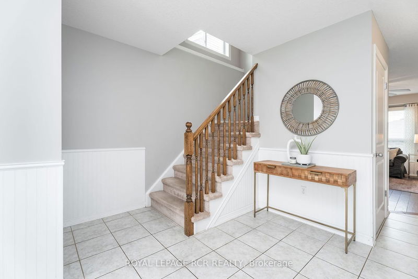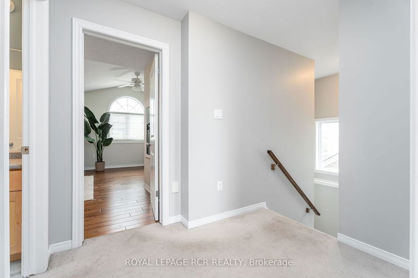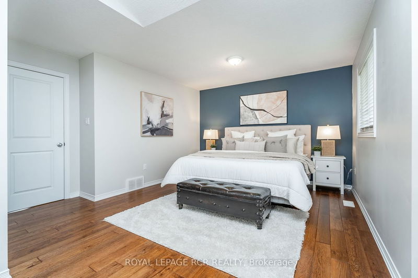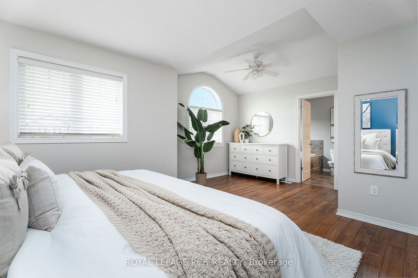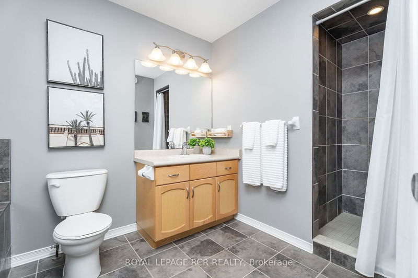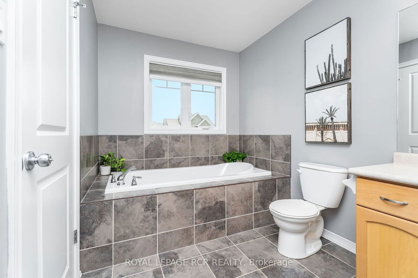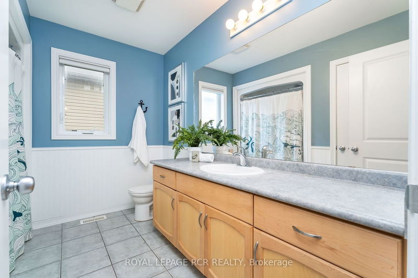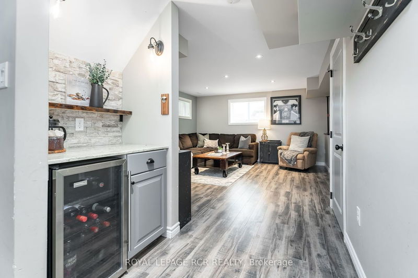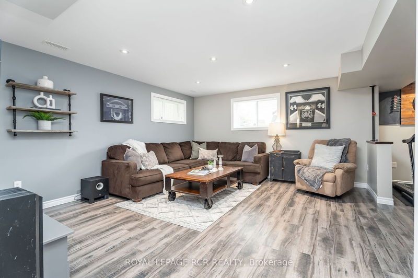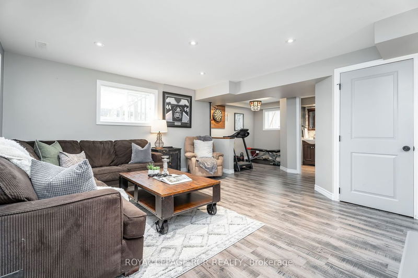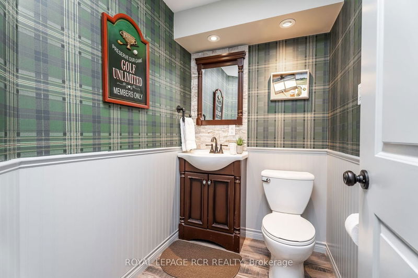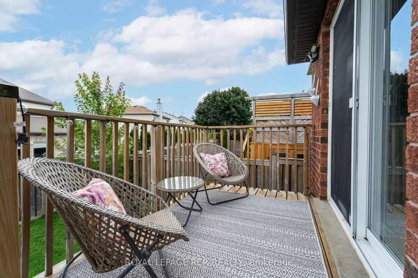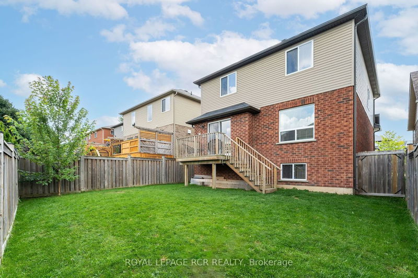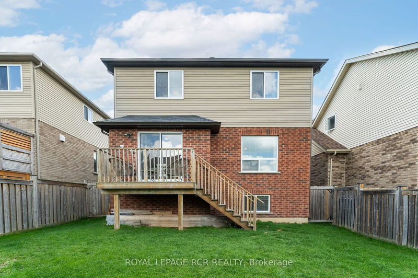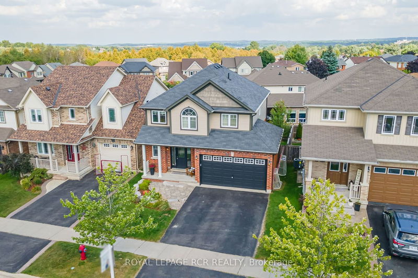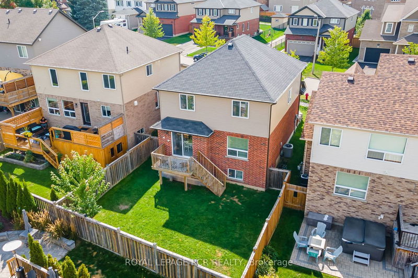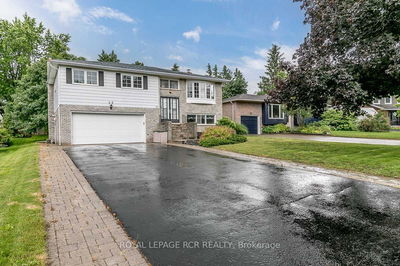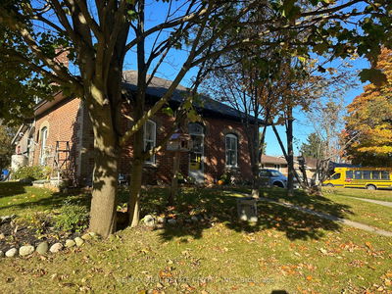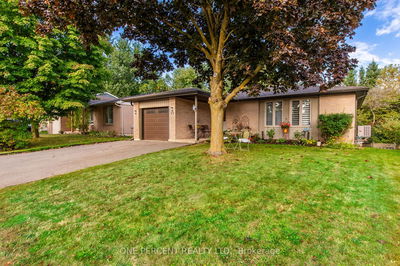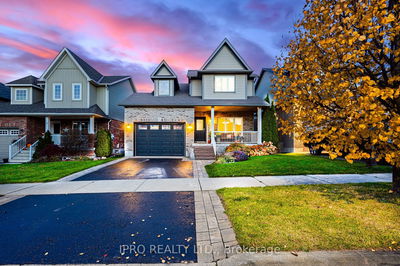Welcome to this beautiful "Halton Model" Sunvale built home nestled on a quiet crescent. The family friendly neighbourhood is perfectly located within walking distance to catholic and public schools, parks and walking trails. A covered front porch creates a welcoming entrance into the open-concept main floor of this 3 bedroom, 4 bathroom 2-storey. The bright living room with hardwood floors is open to the eat-in kitchen with ceramic flooring. A walk-out off of the kitchen leads to the rear deck and fully fenced yard. A 2-piece powder room and convenient access to the attached 2-car garage completes the main level. All 3 bedrooms on the upper level are a generous size with hickory hardwood floors. The primary suite features a cathedral ceiling, arched window, walk-in closet and luxurious 4-piece ensuite that boasts heated floors, lounging soaker tub and separate shower stall. Double closets provide tons of storage space in both the 2nd & 3rd bedrooms.
Property Features
- Date Listed: Thursday, September 07, 2023
- Virtual Tour: View Virtual Tour for 204 Courtney Crescent
- City: Orangeville
- Neighborhood: Orangeville
- Full Address: 204 Courtney Crescent, Orangeville, L9W 4S4, Ontario, Canada
- Living Room: Hardwood Floor, Large Window
- Kitchen: Ceramic Floor, Eat-In Kitchen, W/O To Deck
- Listing Brokerage: Royal Lepage Rcr Realty - Disclaimer: The information contained in this listing has not been verified by Royal Lepage Rcr Realty and should be verified by the buyer.

