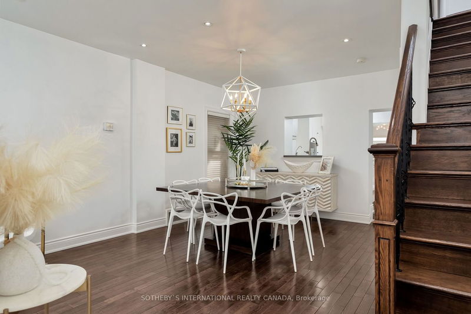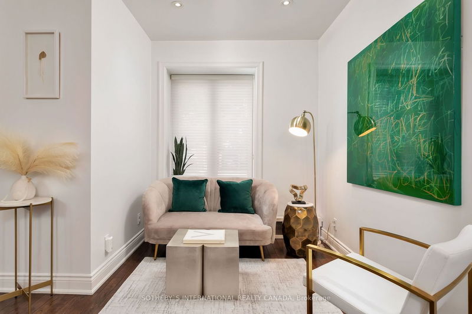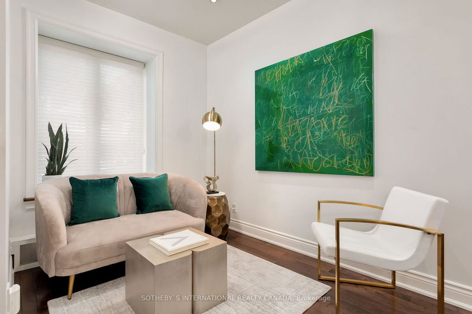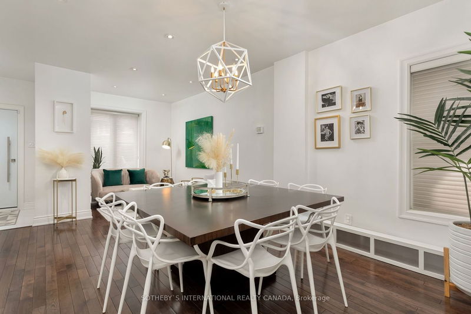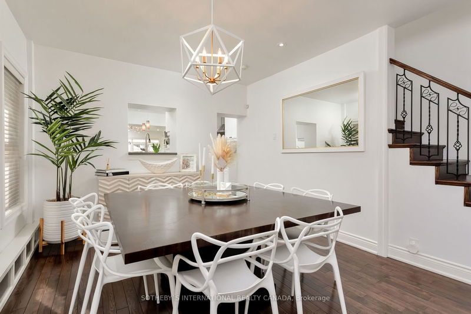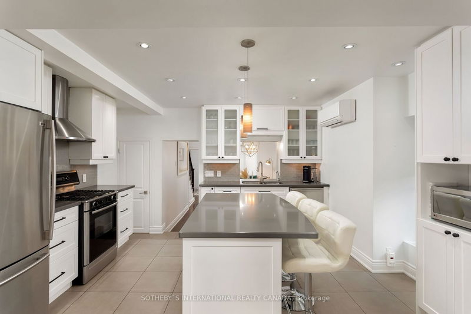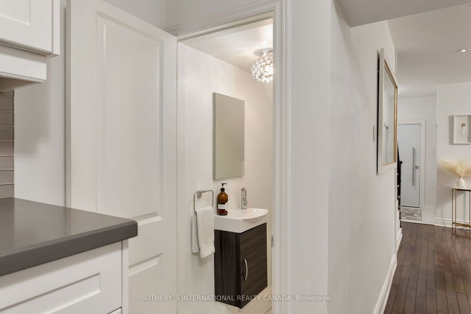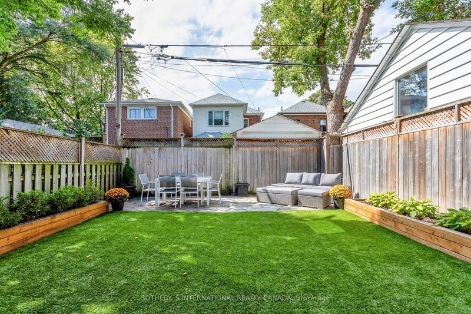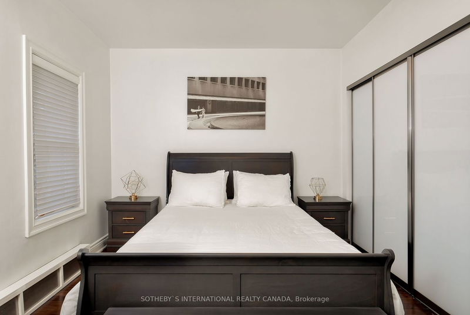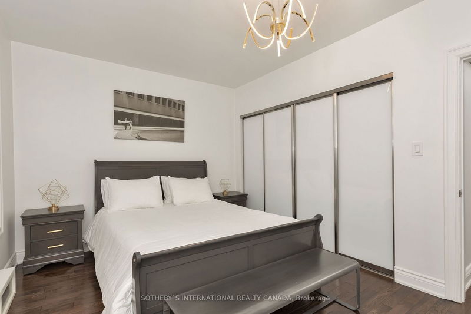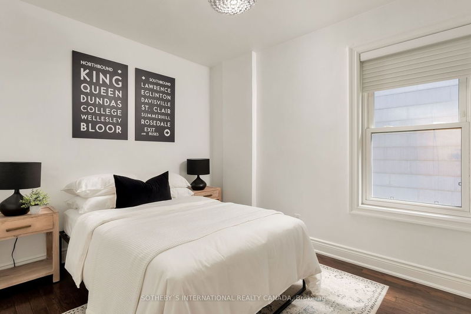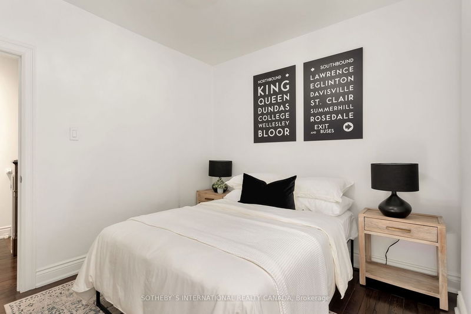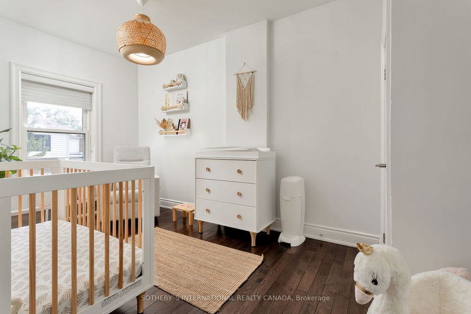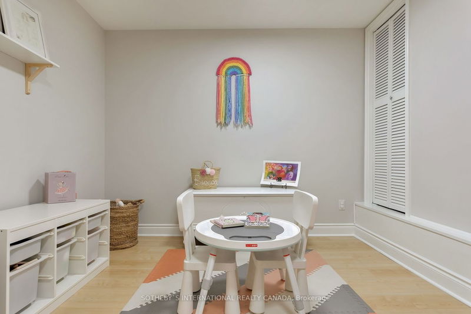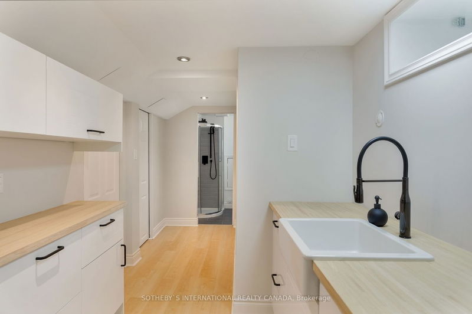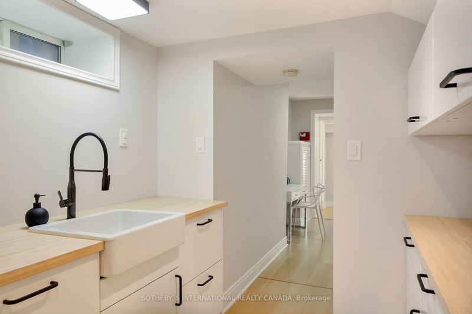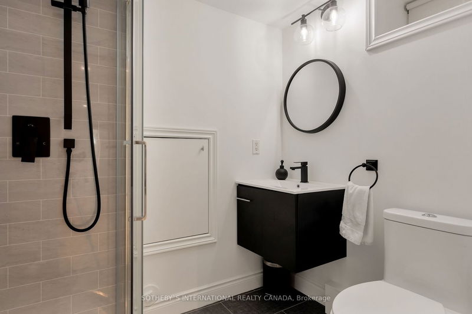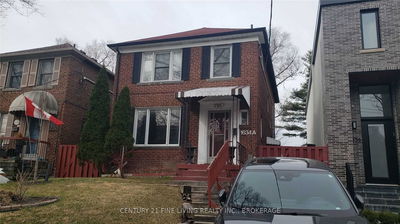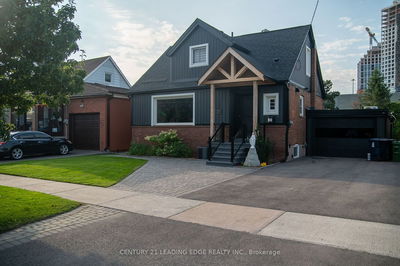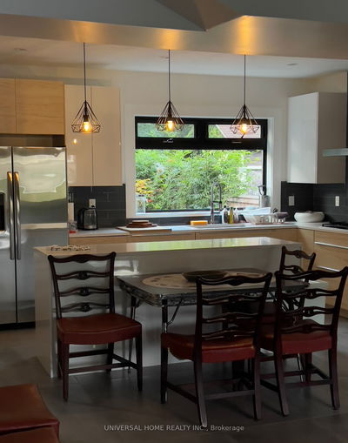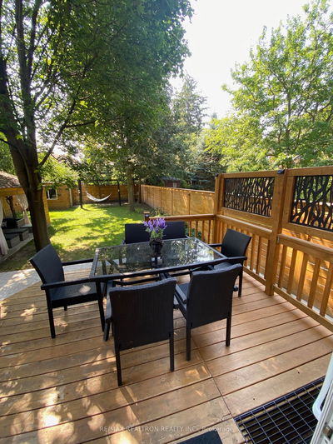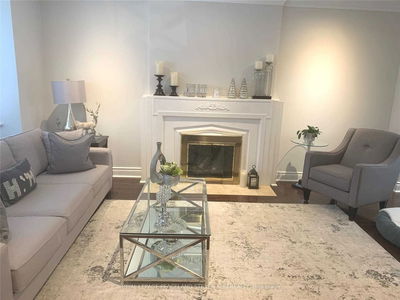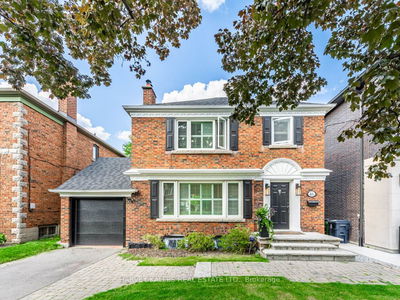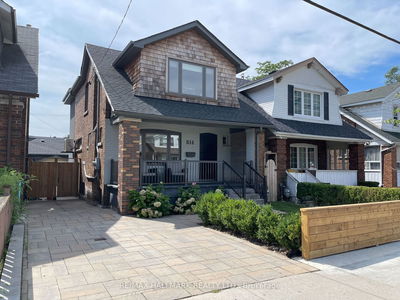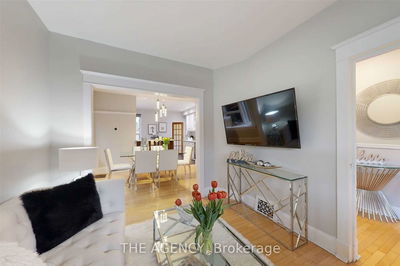Nestled in the heart of High Park-Swansea, this detached home is a radiant gem. Natural light cascades through the windows, illuminating the rich dark hardwood floors and potlights that grace the interiors. The cozy family room, complete with a fireplace, opens up to a picturesque backyard, perfect for relaxed gatherings. The kitchen is a culinary delight, adorned with white cabinets and high-end appliances, making meal preparation a breeze. Renovated washrooms offer a spa-like experience with shower jets and double sinks, while the primary bedroom features custom-built closets, adding a touch of luxury.The basement, complete with an additional bedroom and renovated washroom, boasts a separate entrance, providing flexibility and convenience for various living arrangements. With two rare parking spots on the property, you'll enjoy ease and accessibility.
Property Features
- Date Listed: Tuesday, October 31, 2023
- Virtual Tour: View Virtual Tour for 78 Runnymede Road
- City: Toronto
- Neighborhood: High Park-Swansea
- Major Intersection: Bloor St W/Runnymede Rd
- Living Room: Hardwood Floor, Open Concept, Pot Lights
- Kitchen: Stainless Steel Appl, Breakfast Bar, Pot Lights
- Family Room: B/I Shelves, Gas Fireplace, Hardwood Floor
- Kitchen: Bsmt
- Listing Brokerage: Sotheby`S International Realty Canada - Disclaimer: The information contained in this listing has not been verified by Sotheby`S International Realty Canada and should be verified by the buyer.



