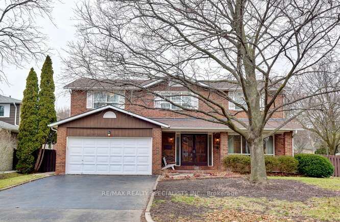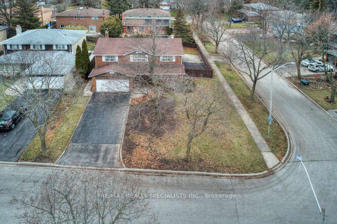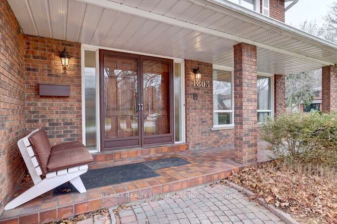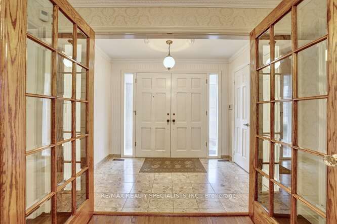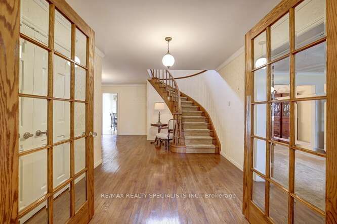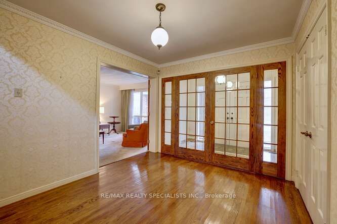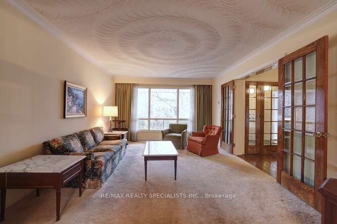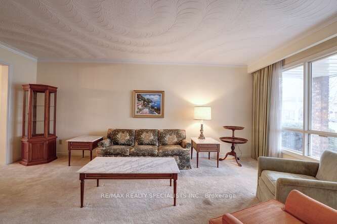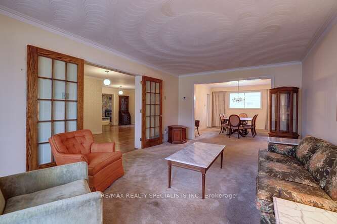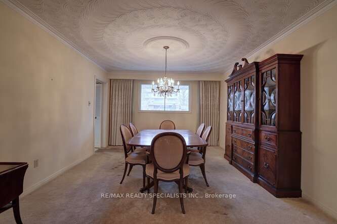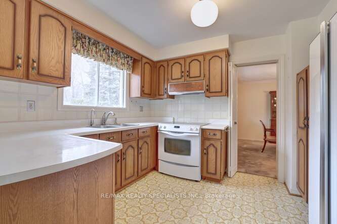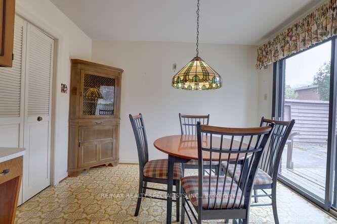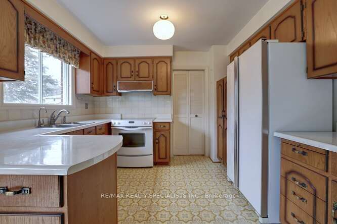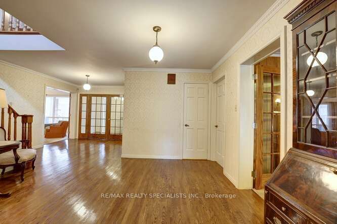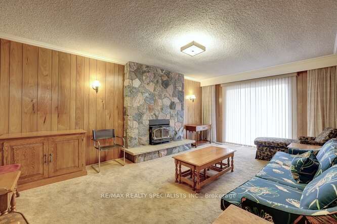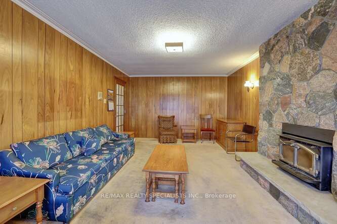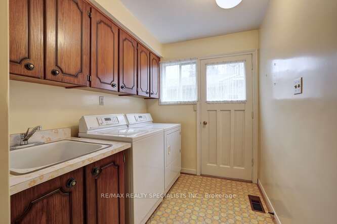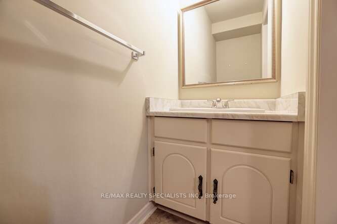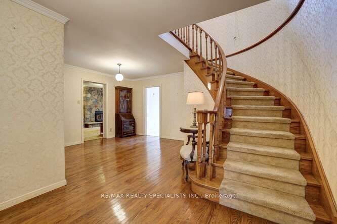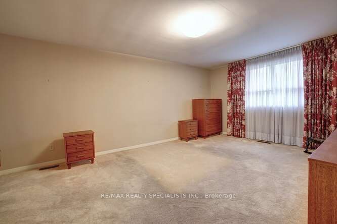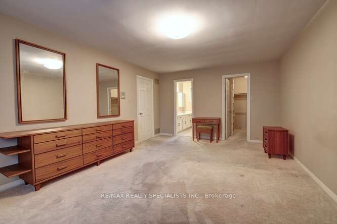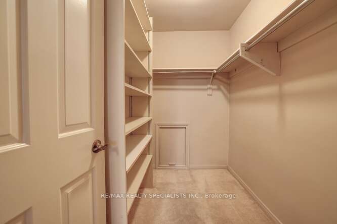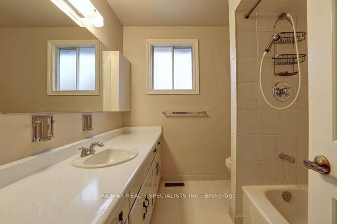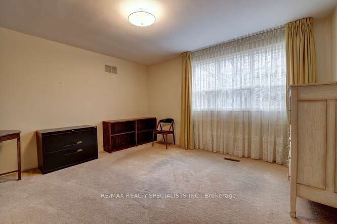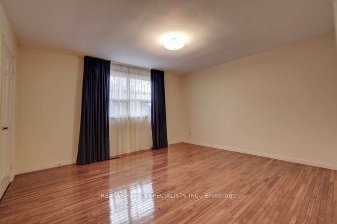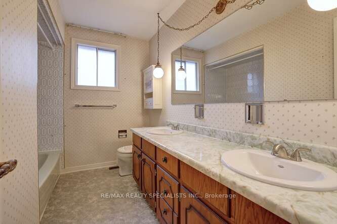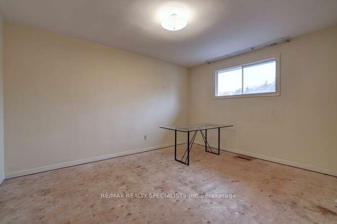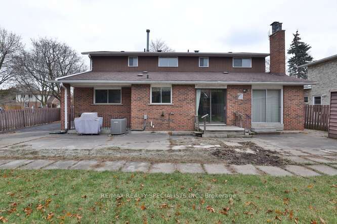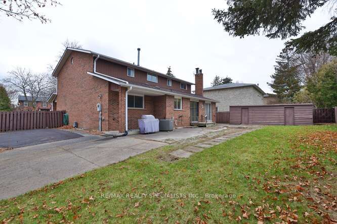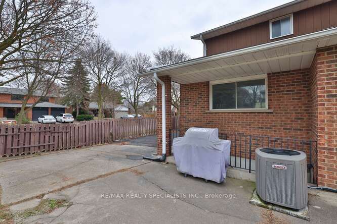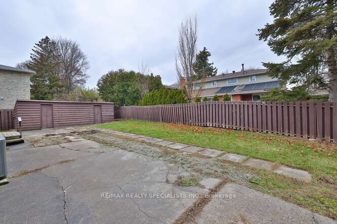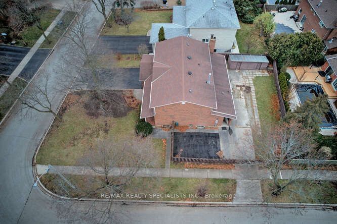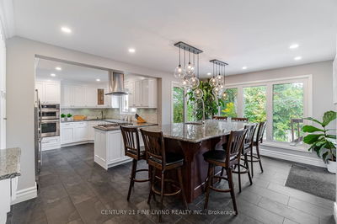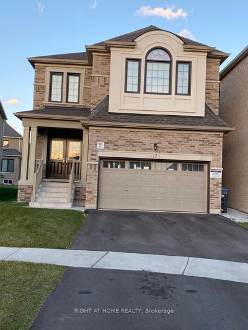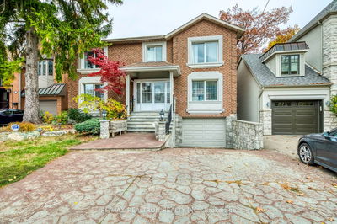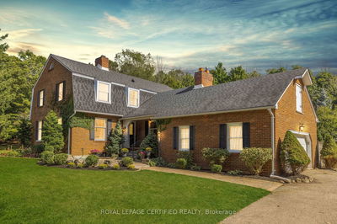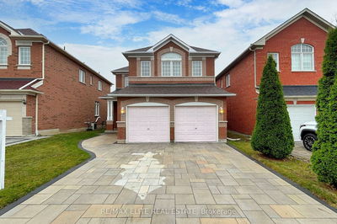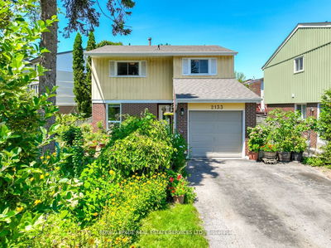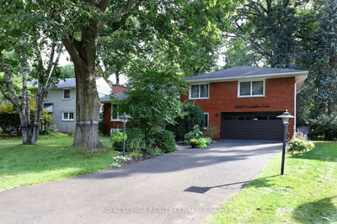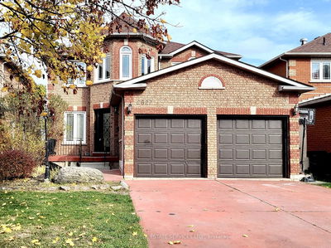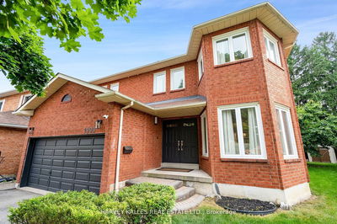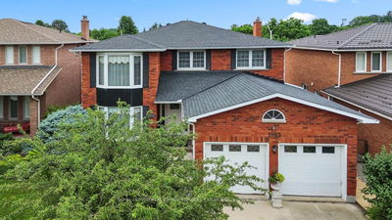Spacious 4 bedroom home nestled on a 70' front lot with over 2800 square feet and located in the exclusive area of Sherwood Forrest. Formal Living/Dining room areas with French doors and crown moulding. Family size kitchen with ceramic backsplash, built-in desk, stainless steel dishwasher, and large breakfast area with walk-out to deck. Main floor Family room with a gorgeous floor to ceiling stone fireplace, crown moulding, and walk-out to patio area. Updated Powder room with newer toilet and sink with brushed nickel faucet. Convenient main floor Laundry with side entrance to yard. Impressive open entrance area with crown moulding, French doors, and two large front closets. Primary bedroom with walk-in closet and 4 piece en-suite. Main 5 piece bathroom with his/her sinks, Bedrooms with large closet space and Third bedroom with hardwood floors. Partially finished basement with separate entrance, Workshop, 2 piece bathroom, cold cellar, and lots of storage.
Property Features
- Date Listed: Wednesday, December 06, 2023
- Virtual Tour: View Virtual Tour for 1803 Deer's Wold
- City: Mississauga
- Neighborhood: Sheridan
- Major Intersection: Mississauga Rd & Dundas
- Full Address: 1803 Deer's Wold, Mississauga, L5K 2H1, Ontario, Canada
- Living Room: Broadloom, Crown Moulding, French Doors
- Kitchen: Tile Floor, Ceramic Back Splash
- Family Room: Broadloom, Fireplace, W/O To Patio
- Listing Brokerage: Re/Max Realty Specialists Inc. - Disclaimer: The information contained in this listing has not been verified by Re/Max Realty Specialists Inc. and should be verified by the buyer.

