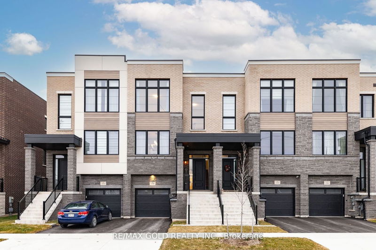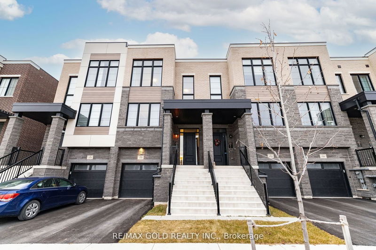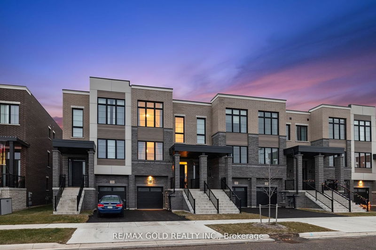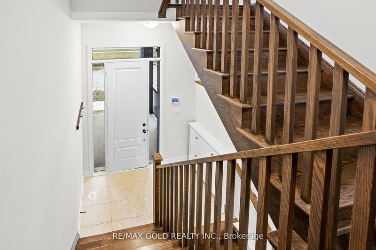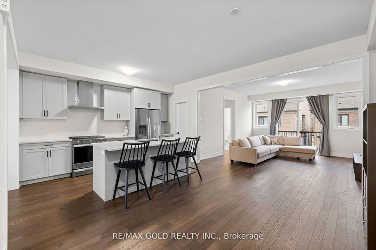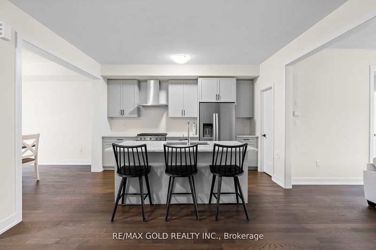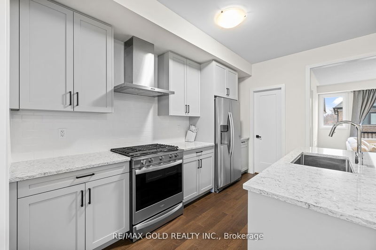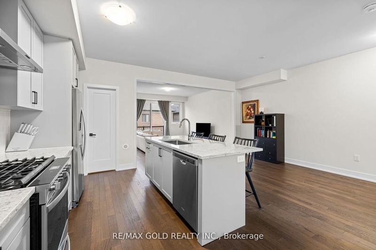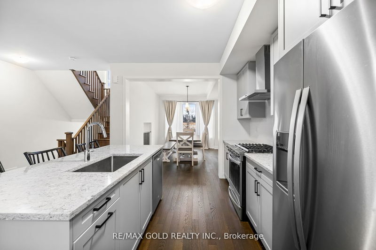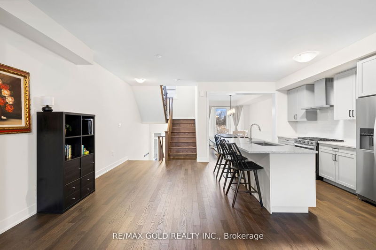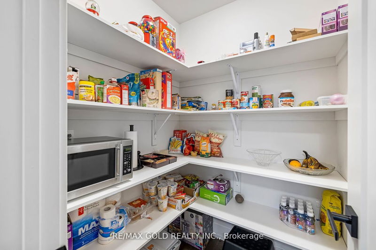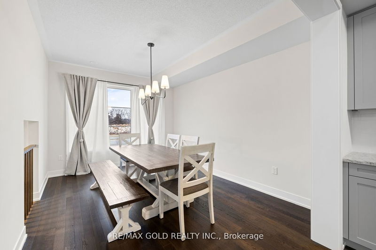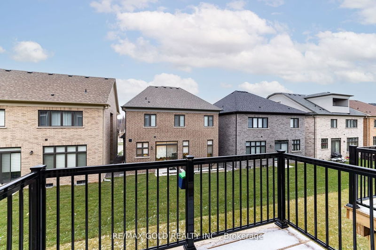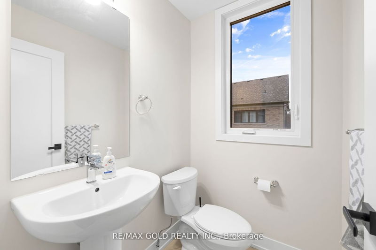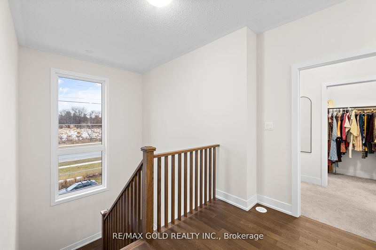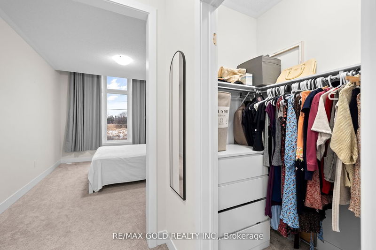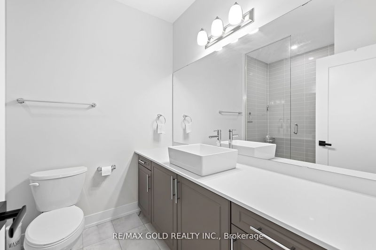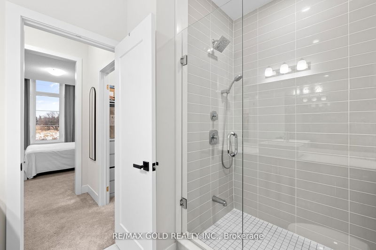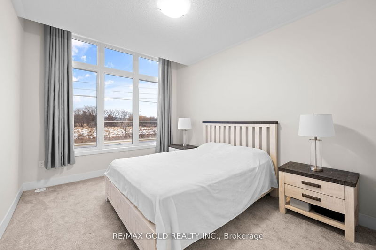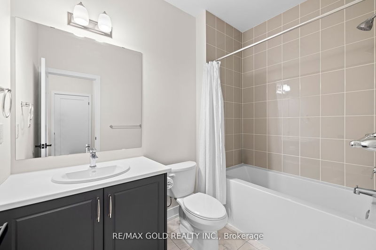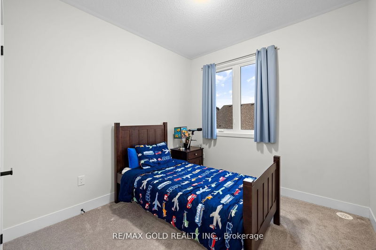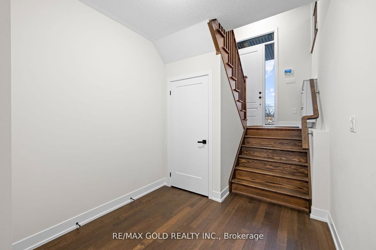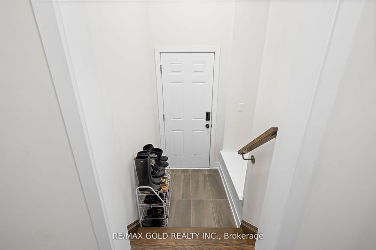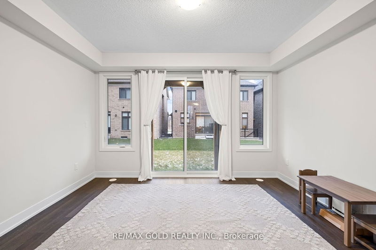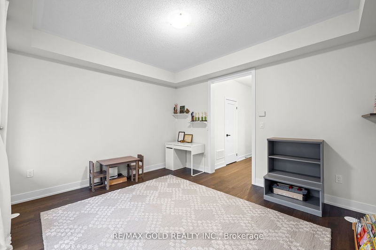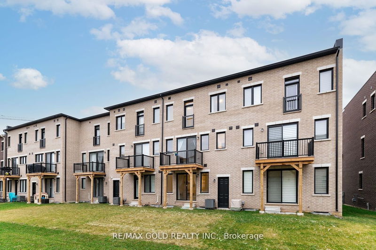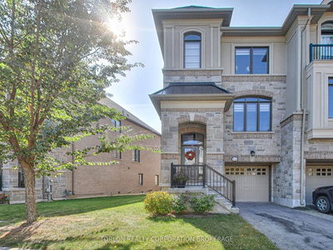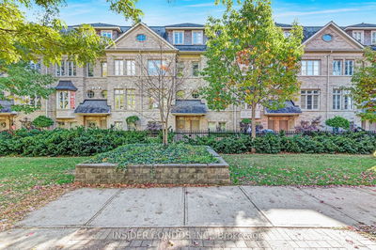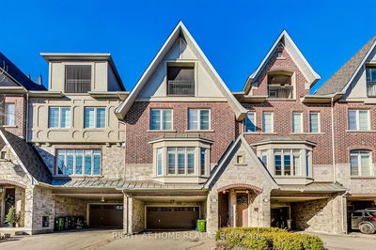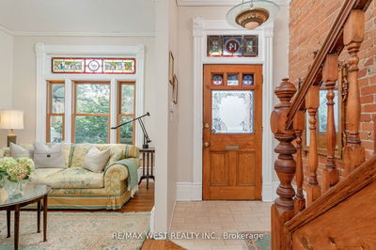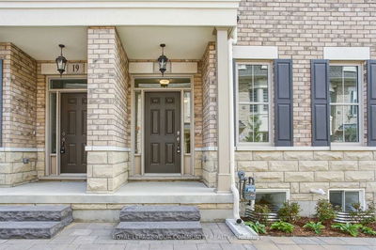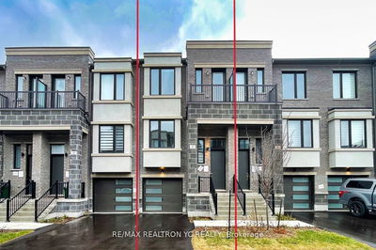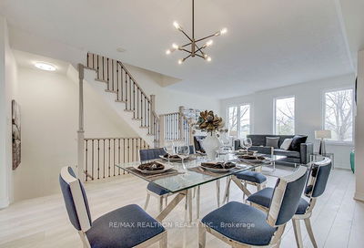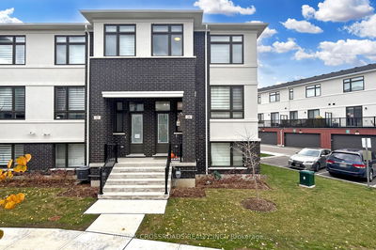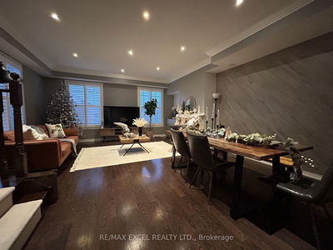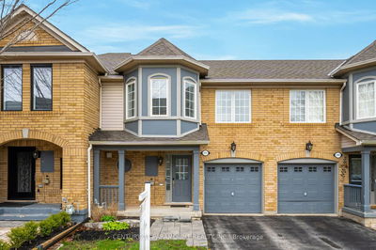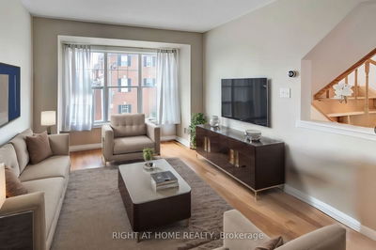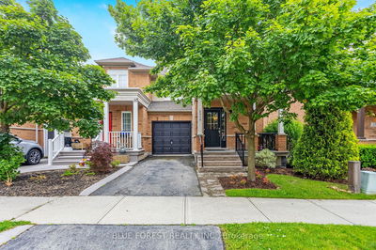Extremely Rare Opportunity! No POTL Fees! This 1-year-new, modern 3-storey freehold townhouse offers a unique living experience. This home offers a versatile space, with a large family room on the ground level that can potentially serve as a 4th bedroom or office. Luxurious hardwood flooring, a deck overlooking the backyard and 9' ft ceilings throughout the entire home with open-concept living. Includes a spacious living room, breakfast room & dining room! Ideal for entertaining, the kitchen includes a massive kitchen island with quartz counters, upgraded cabinets, a gas stove, & large pantry. The third floor is a haven with a spacious and bright primary bedroom featuring its own ensuite & walk-in closet. Two additional well-sized bedrooms & a full washroom complete the upper level, along with an upstairs floor laundry room.
Property Features
- Date Listed: Thursday, January 25, 2024
- City: Oakville
- Neighborhood: Glen Abbey
- Major Intersection: Bronte/Upper Middle
- Full Address: 1456 Yellow Rose Circle, Oakville, L6M 4G3, Ontario, Canada
- Family Room: Hardwood Floor
- Kitchen: Quartz Counter, Hardwood Floor
- Listing Brokerage: Re/Max Gold Realty Inc. - Disclaimer: The information contained in this listing has not been verified by Re/Max Gold Realty Inc. and should be verified by the buyer.

