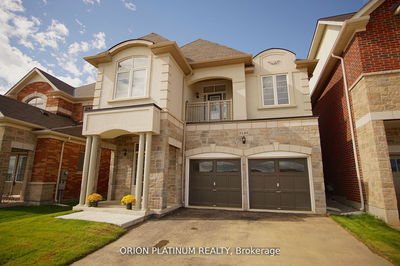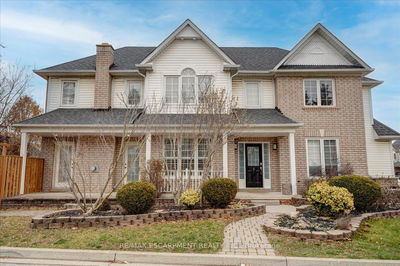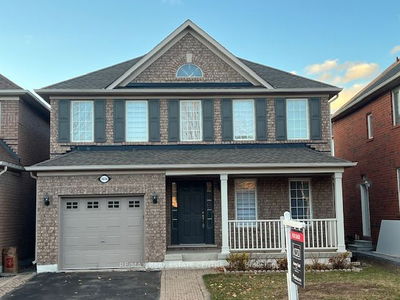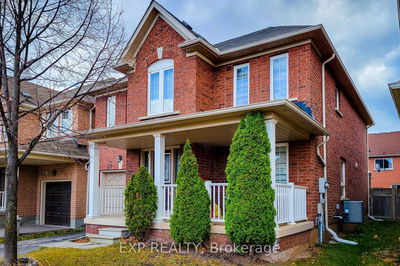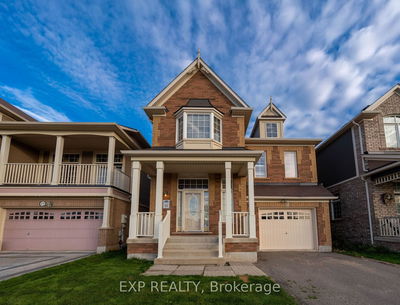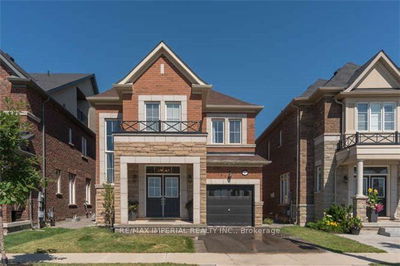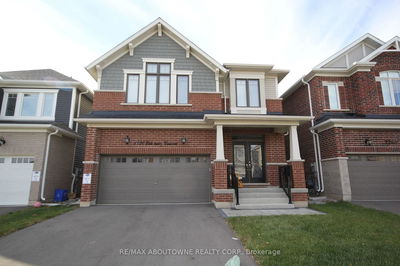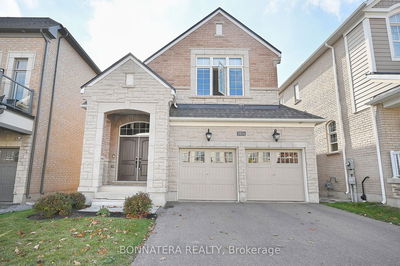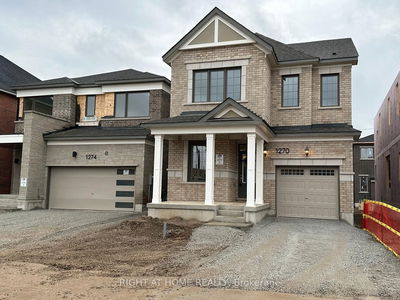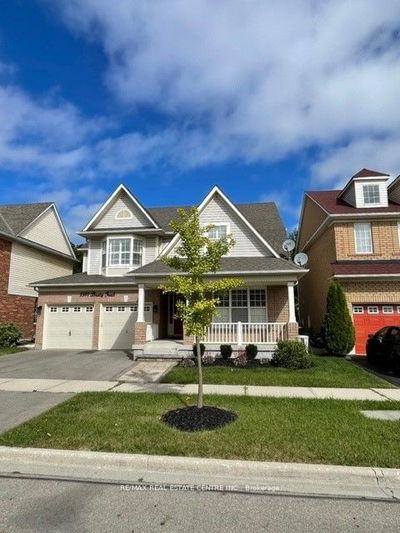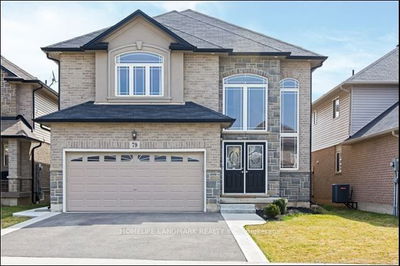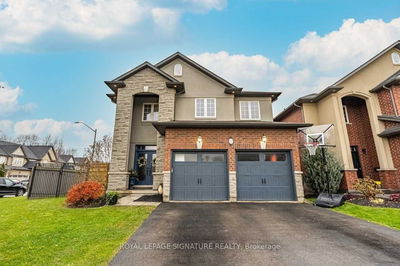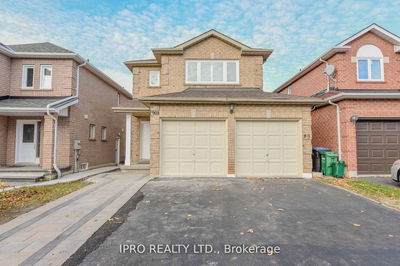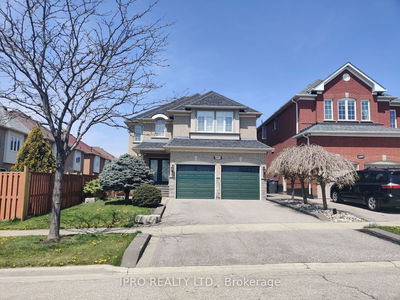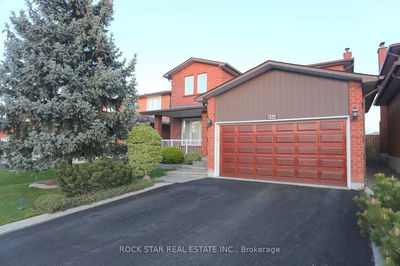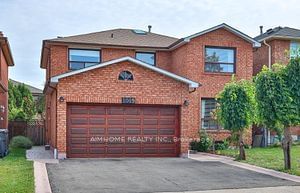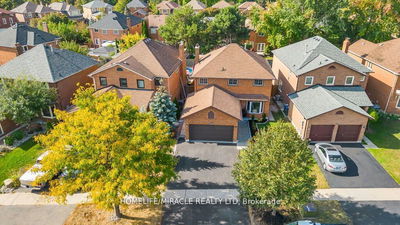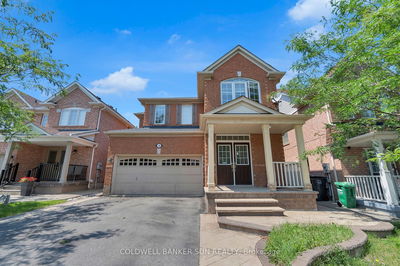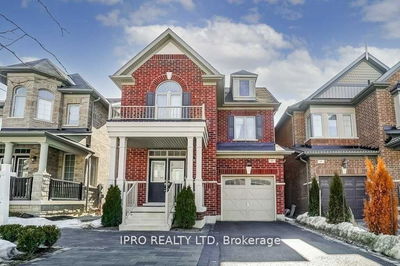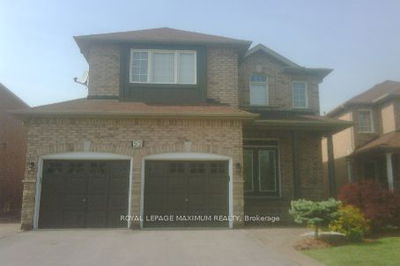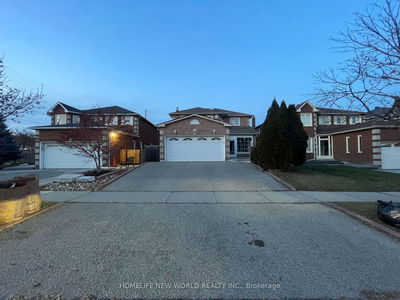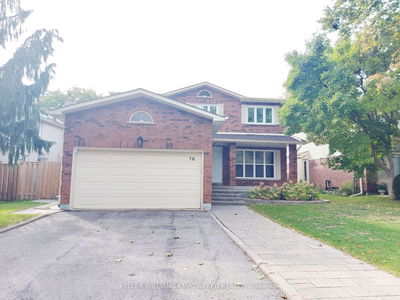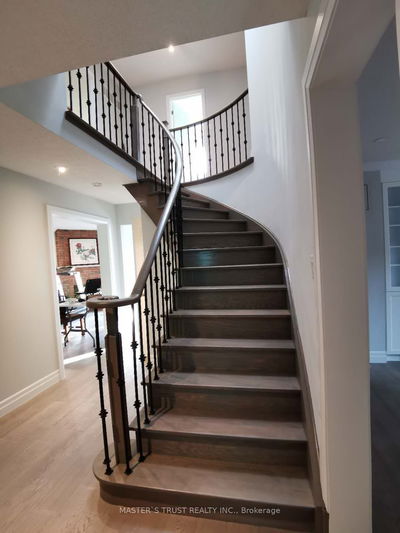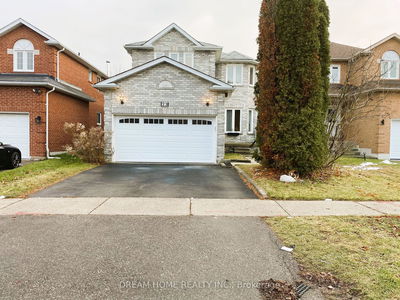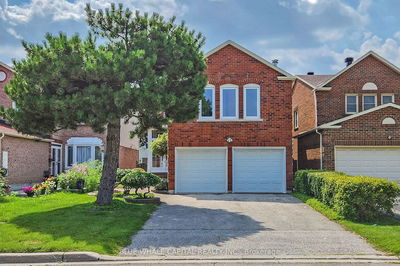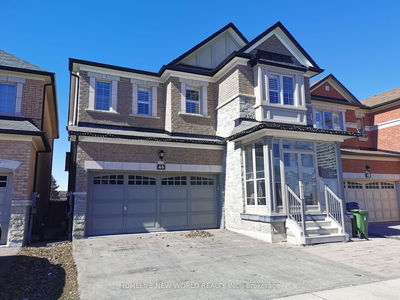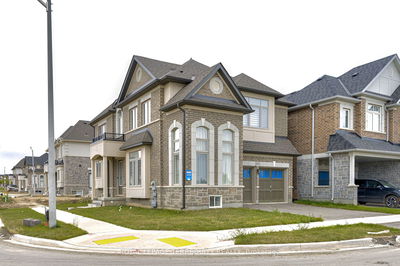Stunning home in sought after Central Alton Village in a great school district! The owner has meticulously maintained this 4 bed/3 bath beauty including fresh neutral paint throughout (2023), upgraded lighting, hardwoods on the main level, 9' ceilings, and large sun-filled windows. Love the wonderful family-friendly open-concept layout including a spacious family room with a cozy gas fireplace, a large o/concept eat-in kitchen with an island with b/fast bar, granite surfaces, extended height cabinets & SS appliances. Bonus upper-level loft-style 2nd family room with Cali shutters throughout. The large primary bedroom includes a walk-in closet and ensuite bathroom with a soaker tub and separate renovated walk-in shower (2024). Convenient inside access to the garage and fully fenced private backyard oasis.
Property Features
- Date Listed: Saturday, January 27, 2024
- City: Burlington
- Neighborhood: Alton
- Major Intersection: Cornerstone/Hopkins/Huffman
- Full Address: 4667 Huffman Road, Burlington, L7M 0C5, Ontario, Canada
- Living Room: Main
- Kitchen: Eat-In Kitchen
- Family Room: 2nd
- Kitchen: 2nd
- Listing Brokerage: Re/Max Escarpment Realty Inc. - Disclaimer: The information contained in this listing has not been verified by Re/Max Escarpment Realty Inc. and should be verified by the buyer.











































