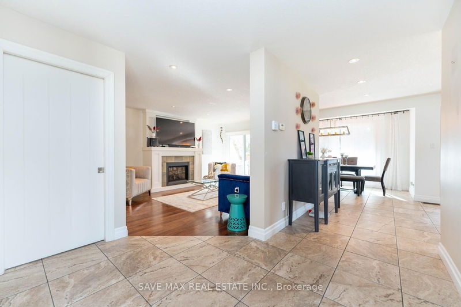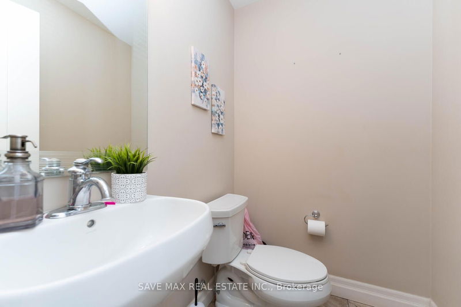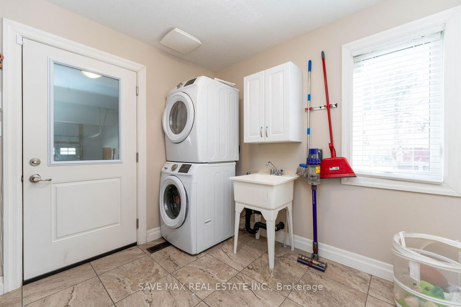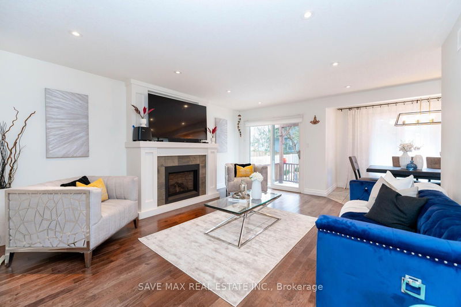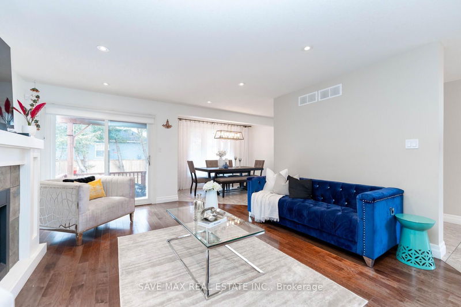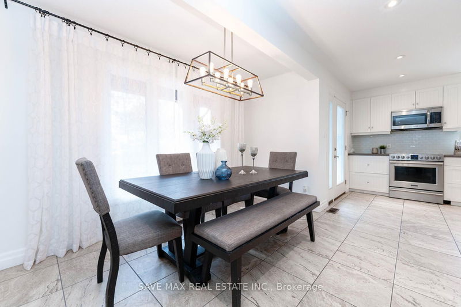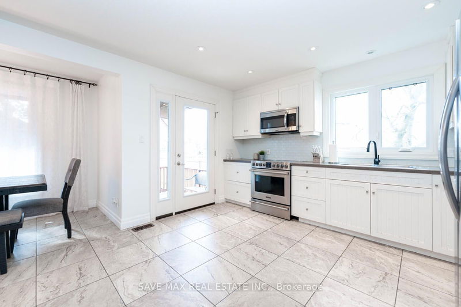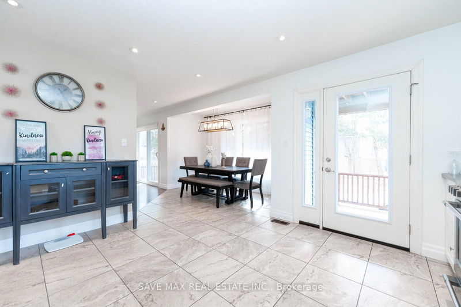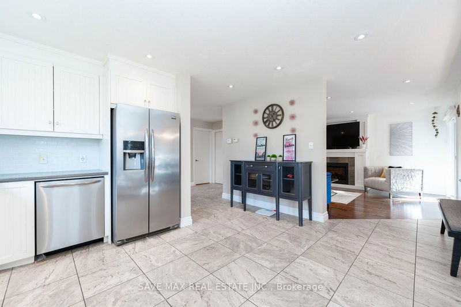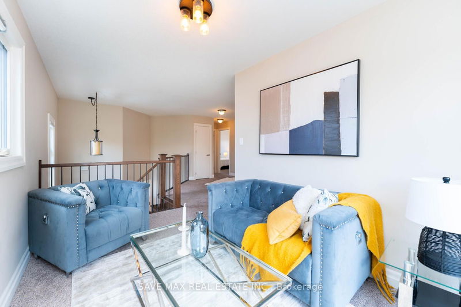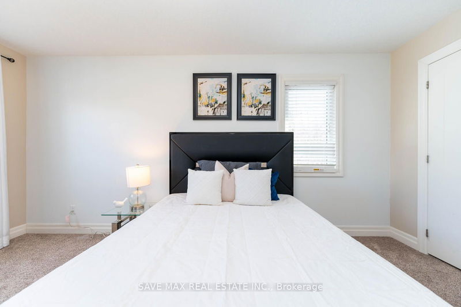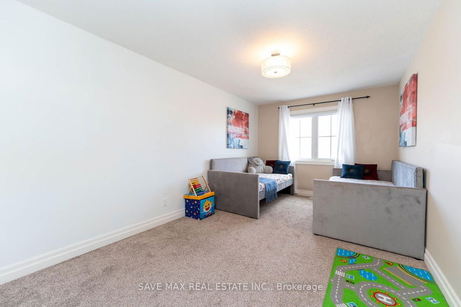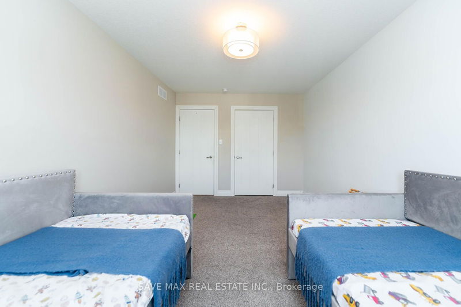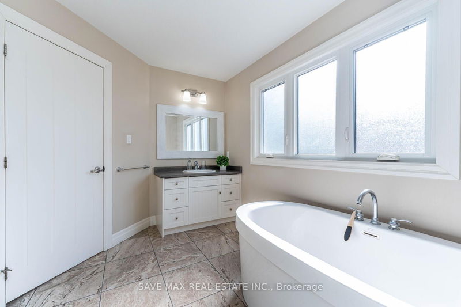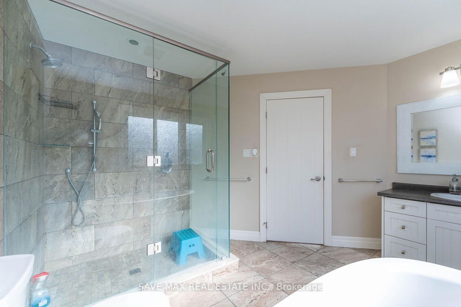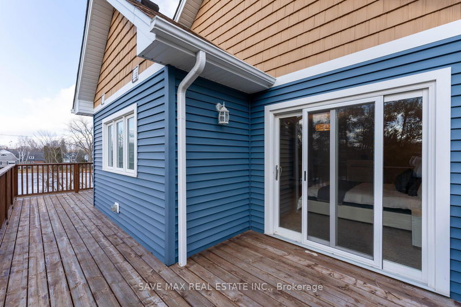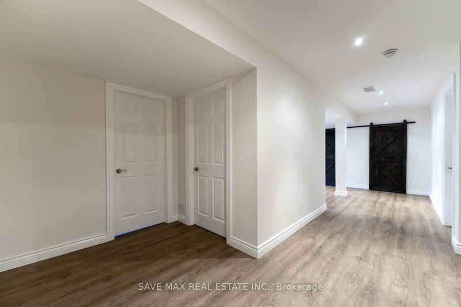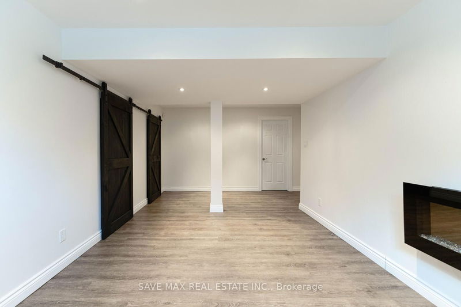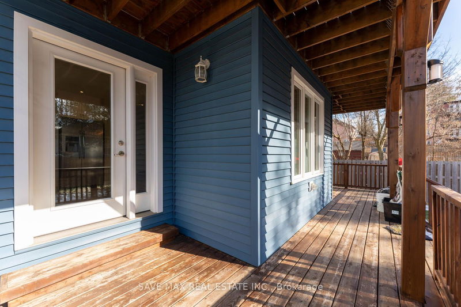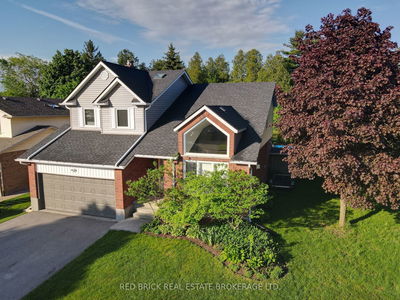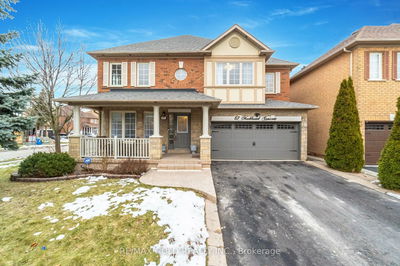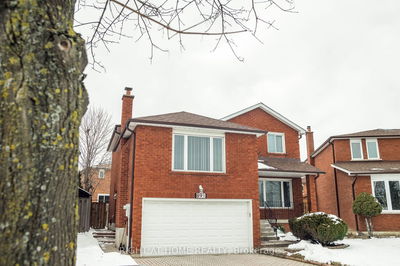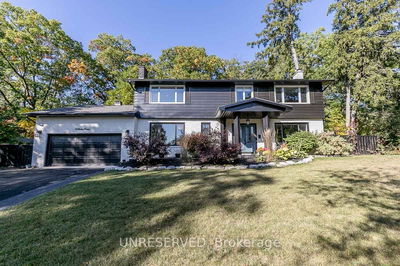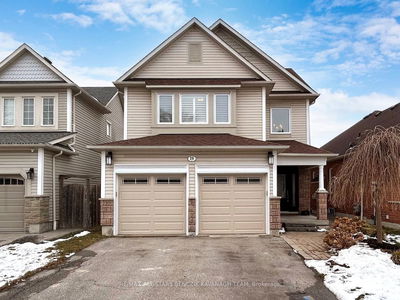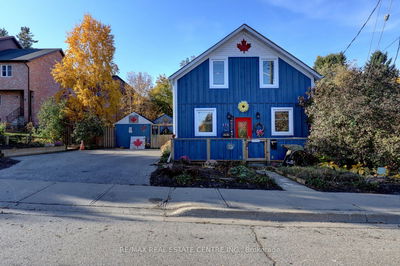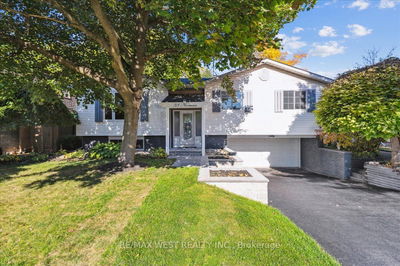Custom Built Detached 2-Storey Home on a Large 50FtX150Ft Lot with Beautiful Stone Landscape & 8 Car Parking Space. 2 Story Foyer W/Transom Window Offers A Sun-Filled Main Floor with Open-Concept Layout. Spacious Living Room W/ A Gas Fireplace, Hardwood Floor W/O To Covered Deck. Kitchen offers Quality Custom Cabinets, Pot Lights, SS Appl, W/O To Covered Deck & Adjoins Dining Rm. 2nd Level Features 3 Large Bdrms, 2 Baths & Loft W/ W/O Balcony. Primary Bdrm W/ Walk-In Closet, Luxurious Ensuite Bath & W/O To The Balcony. Finished Bsmt W/ Spacious Rec Room, & Den That Could Potentially Be Converted To 4th Bdrm. An Impressive Backyard Is Truly A Retreat offering A Large Deck, Stone Patio, Fire Pit, And Plenty Of Green Space. Enjoy Two Tier Deck Along The Back Of The House With A View Of Fairy Lake. Close Proximity to Schools, Parks, Shopping Plaza, Go-Station and more. Easy Access To Hwy 7 & 401 with a Short drive to Andrews Farm & Chudleighs Apple Farm in Milton. Enjoy cottage living!
Property Features
- Date Listed: Thursday, February 15, 2024
- Virtual Tour: View Virtual Tour for 8 Victoria Avenue W
- City: Halton Hills
- Neighborhood: Acton
- Full Address: 8 Victoria Avenue W, Halton Hills, L7J 1Y9, Ontario, Canada
- Kitchen: W/O To Deck, Pot Lights, Stainless Steel Appl
- Living Room: W/O To Deck, Gas Fireplace, Hardwood Floor
- Listing Brokerage: Save Max Real Estate Inc. - Disclaimer: The information contained in this listing has not been verified by Save Max Real Estate Inc. and should be verified by the buyer.




