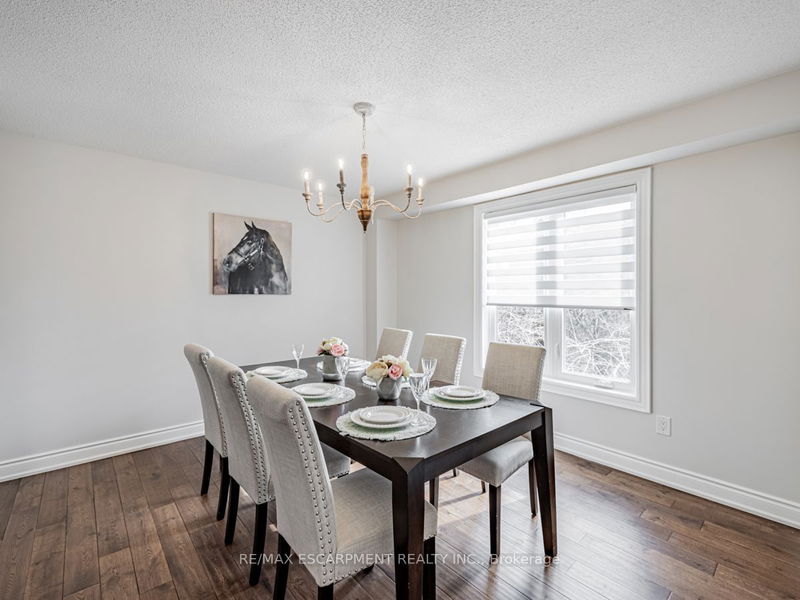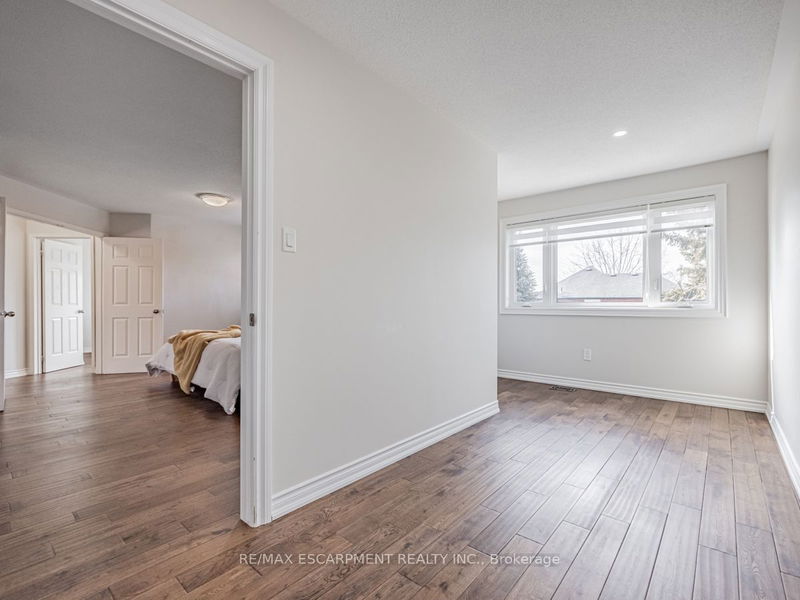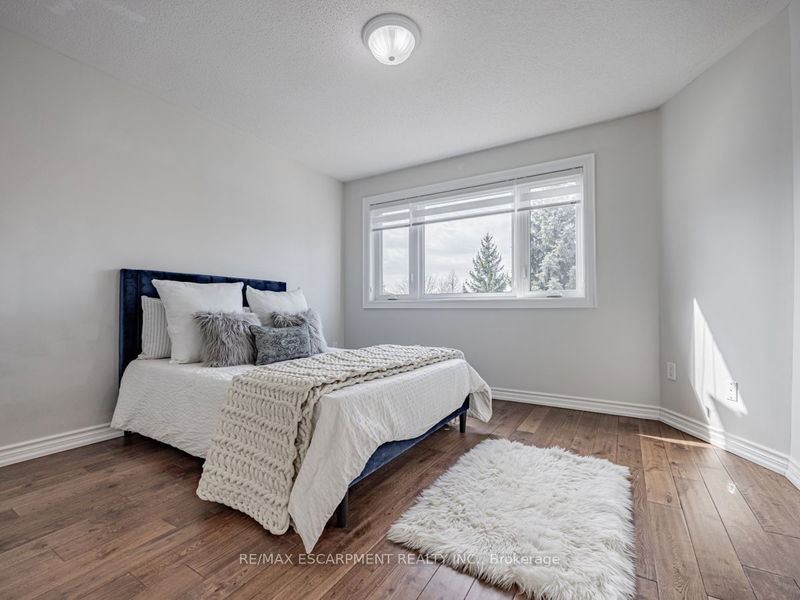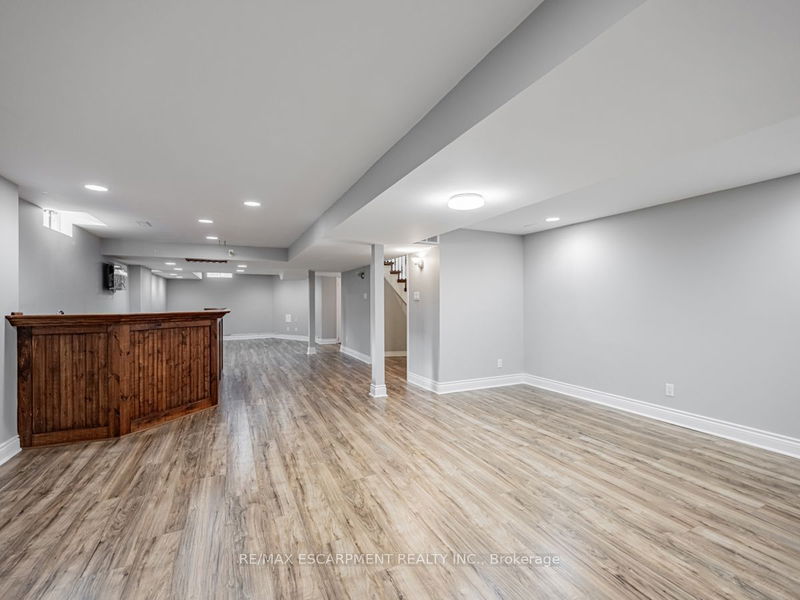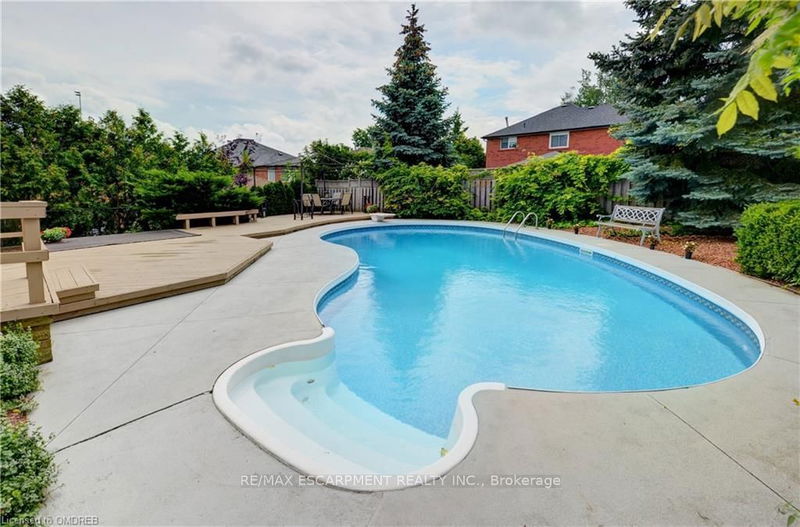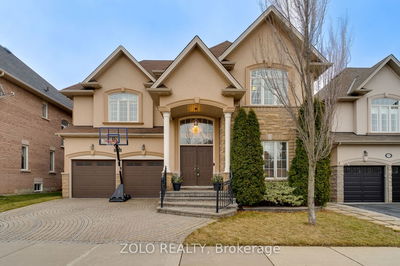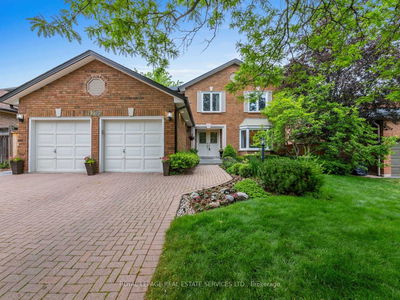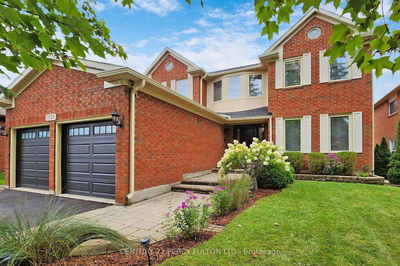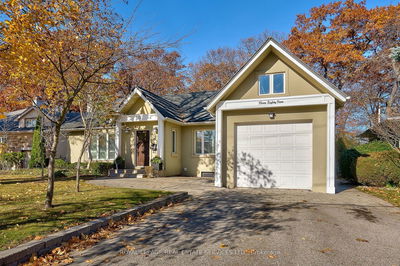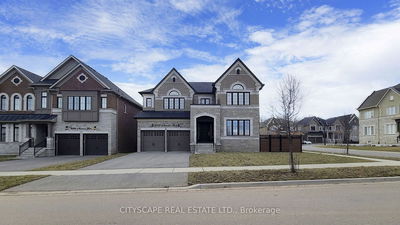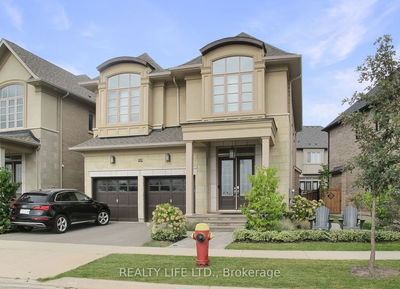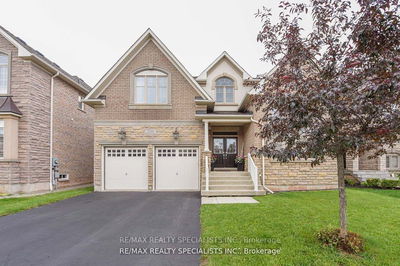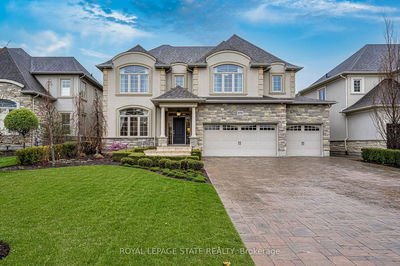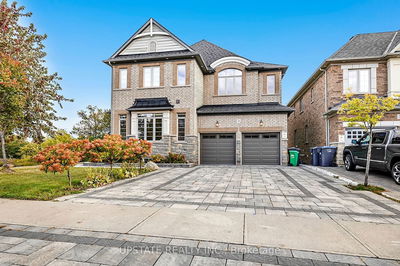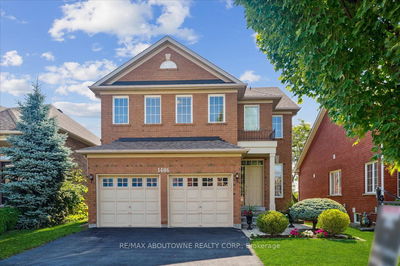Welcome to this exceptional executive residence situated in the sought-after Glen Abbey area.A grand 2 story detached that effortlessly combines sophistication with the comforts of home.Kitchen seamlessly transitions into a spacious family rm featuring a wood-burning fireplace,creating a cozy ambiance for both everyday living & entertaining.Beyond the glass doors lies an outdoor haven,complete w/a heated pool,surrounded by lush landscaping & mature trees for ultimate privacy.On the lower level,a finished basement awaits,offering a rec/games area, & a well-appointed bar. Perfect for hosting gatherings or enjoying leisurely evenings.An extra bedrm in the basement adds to the flexibility of the home ideal for guests,or a home office.Ascending to the upper level are 4 bedrooms with 2 complete baths. This executive residence is ideally located in the prestigious Glen Abbey area of Oakville,offering proximity to top-rated schools,parks,& essential amenities
Property Features
- Date Listed: Monday, February 26, 2024
- Virtual Tour: View Virtual Tour for 1312 Saddler Circle
- City: Oakville
- Neighborhood: Glen Abbey
- Major Intersection: Third Line/Upper Middle Rd W
- Full Address: 1312 Saddler Circle, Oakville, L6M 2X7, Ontario, Canada
- Living Room: Hardwood Floor, Pot Lights, Large Window
- Family Room: Hardwood Floor, Fireplace, O/Looks Pool
- Kitchen: Stainless Steel Appl, Granite Counter
- Listing Brokerage: Re/Max Escarpment Realty Inc. - Disclaimer: The information contained in this listing has not been verified by Re/Max Escarpment Realty Inc. and should be verified by the buyer.









