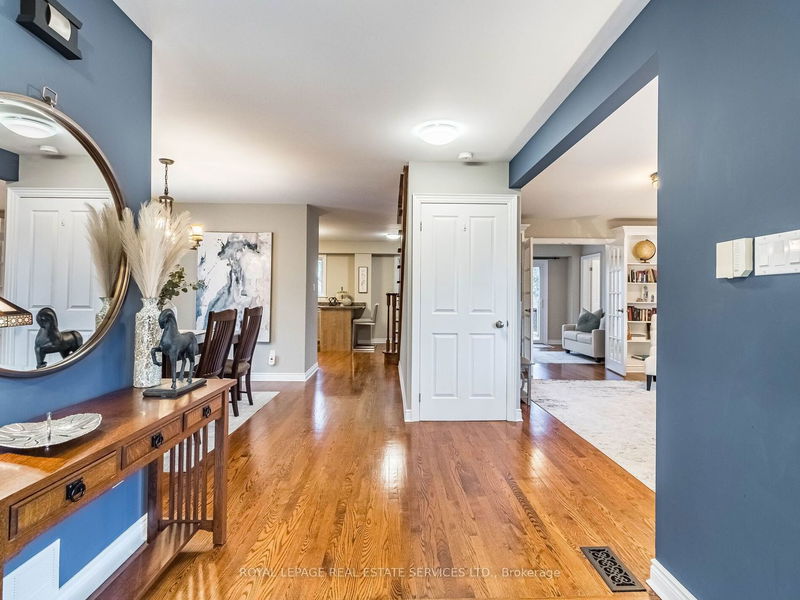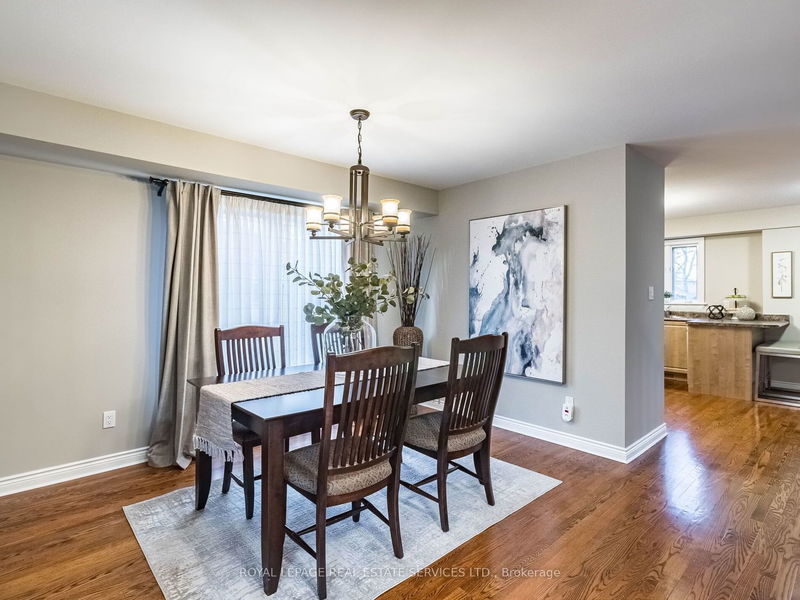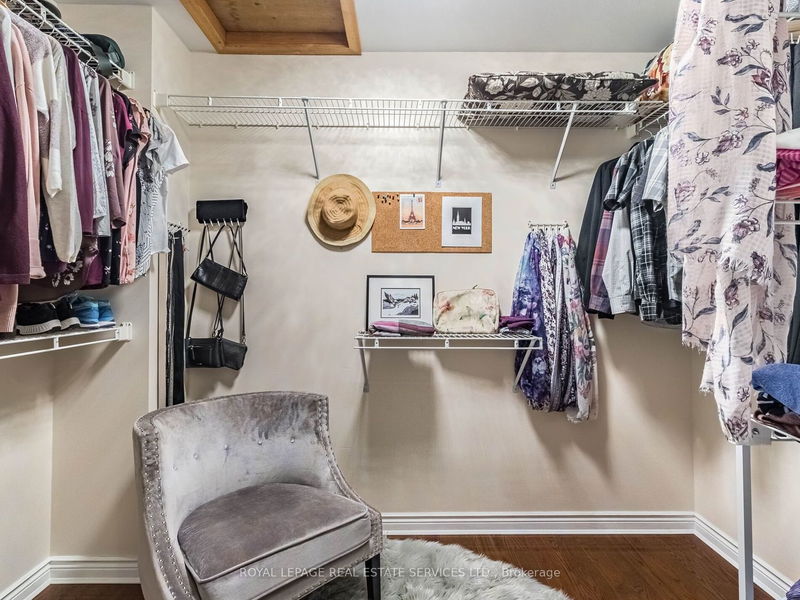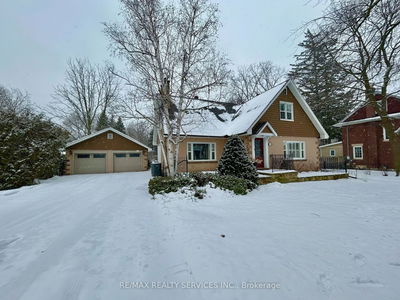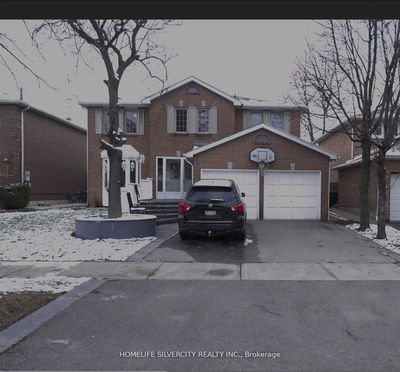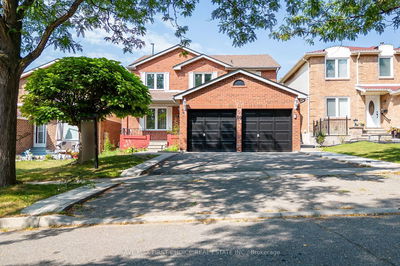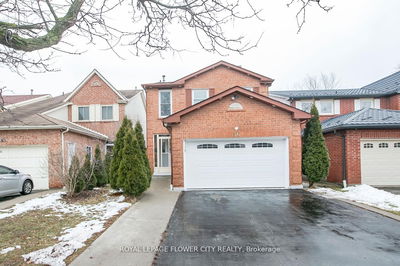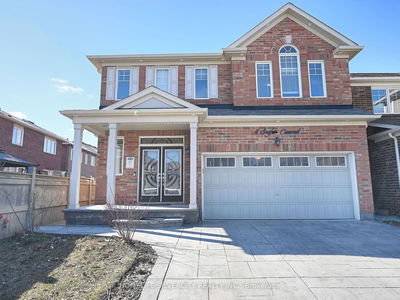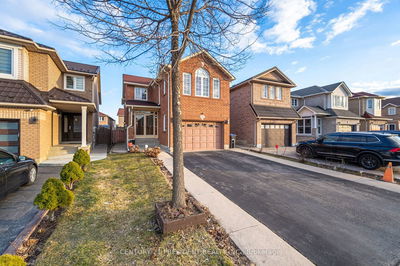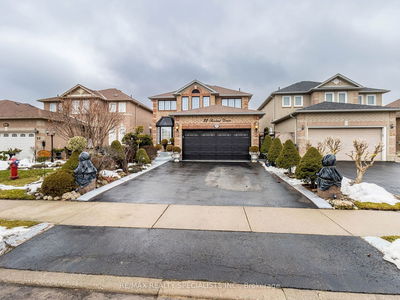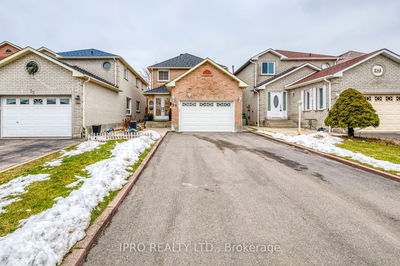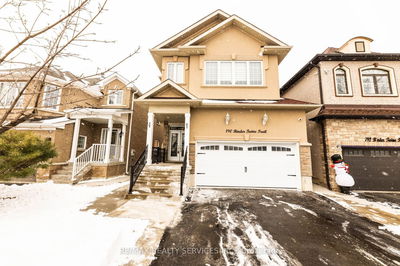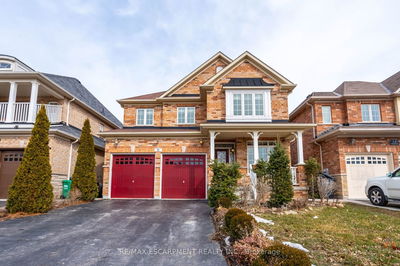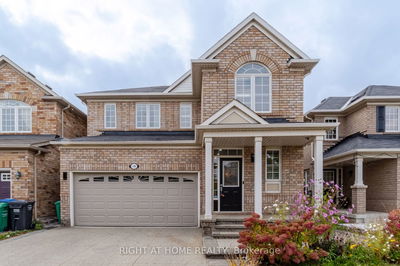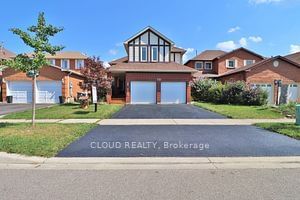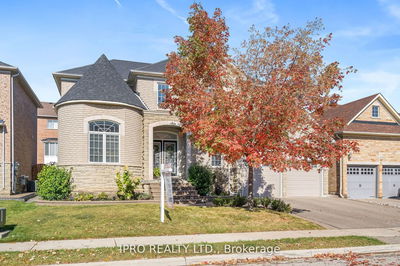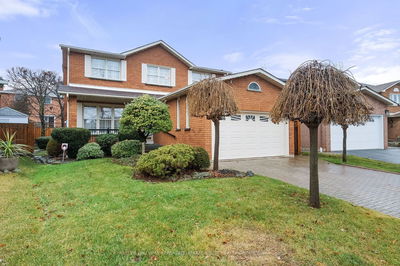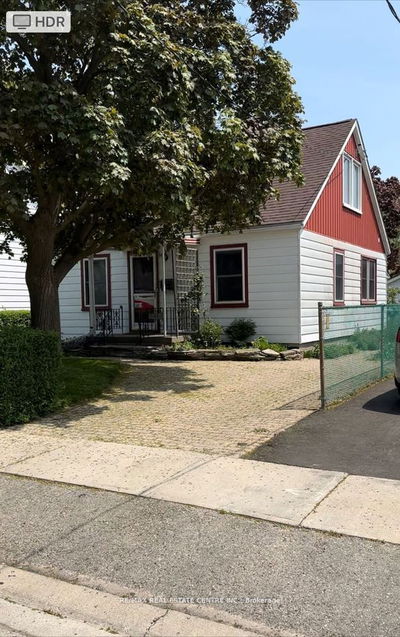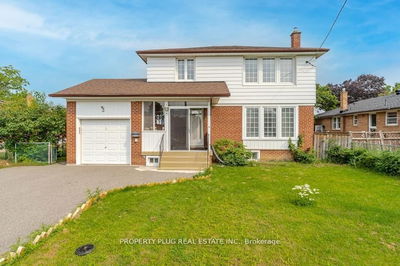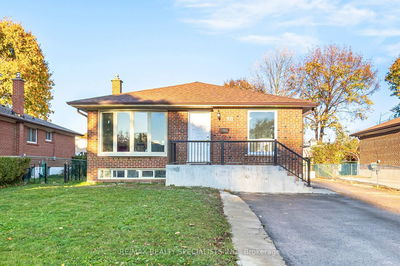The perfect family home awaits you here on peaceful Elliott St. A quiet, family friendly street set apart from the rest. Here at #142, you'll find an inviting front porch, a truly functional floor plan, immaculate hardwood floors, upgraded bathrooms and a finished basement. Large entrance foyer, powder room, formal rooms and an open concept kitchen, large laundry/mudroom w/ garage access are just a few of our favourite things. Whether you love entertaining or not, the wonderful 2021 deck will add so much enjoyment to your everyday living. King size, Primary bedroom retreat is privately set w/large upgraded bathroom with bright skylight, walk in closet & separate sitting room. 4 great sized bedrooms w/good closet spaces. Freshly painted. The Professionally Finished basement provides an ample rec room w/good windows & cold cellar. Large driveway, garage w/inside access & convenient main floor laundry/mudroom.
Property Features
- Date Listed: Wednesday, March 06, 2024
- Virtual Tour: View Virtual Tour for 142 Elliott Street
- City: Brampton
- Neighborhood: Brampton South
- Major Intersection: Main / Harold / Elliott
- Full Address: 142 Elliott Street, Brampton, L6Y 1W6, Ontario, Canada
- Living Room: Hardwood Floor, Fireplace, B/I Shelves
- Family Room: Hardwood Floor, Combined W/Kitchen, Walk-Out
- Kitchen: Hardwood Floor, Breakfast Bar, Stainless Steel Appl
- Listing Brokerage: Royal Lepage Real Estate Services Ltd. - Disclaimer: The information contained in this listing has not been verified by Royal Lepage Real Estate Services Ltd. and should be verified by the buyer.





