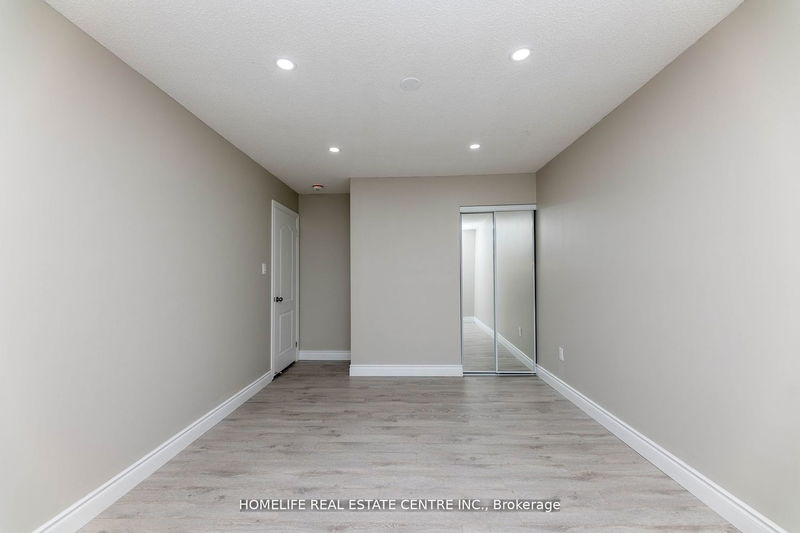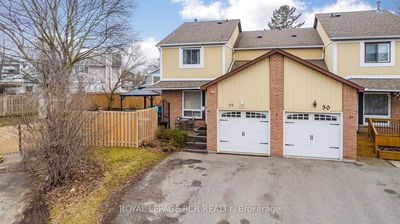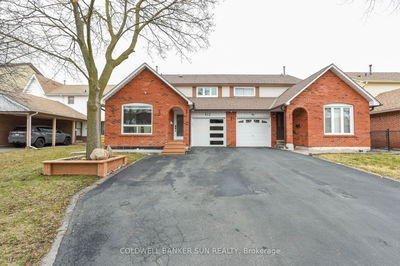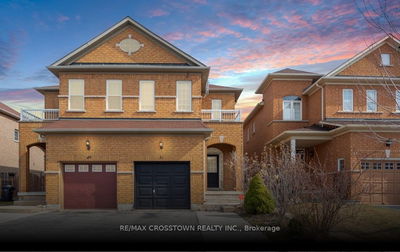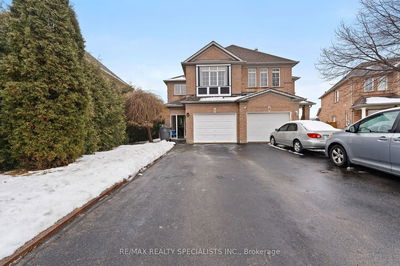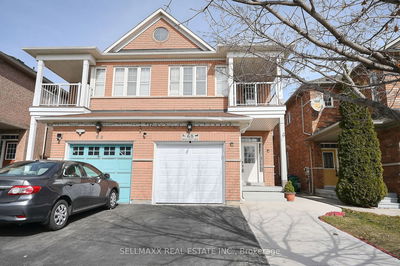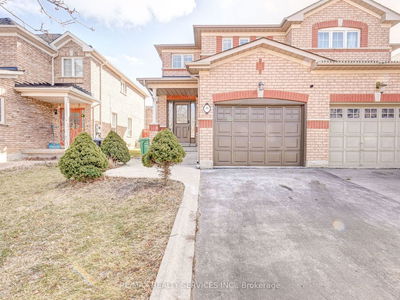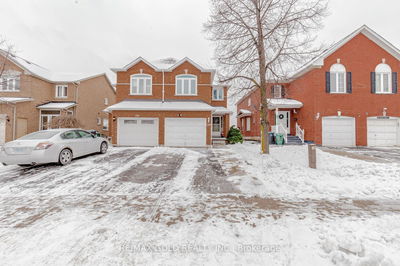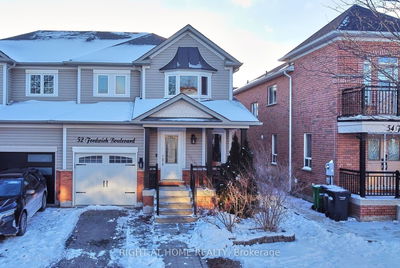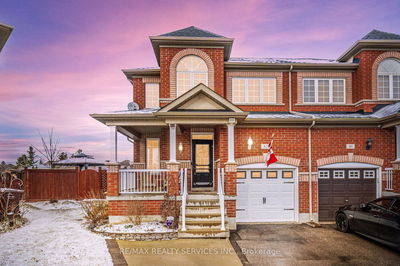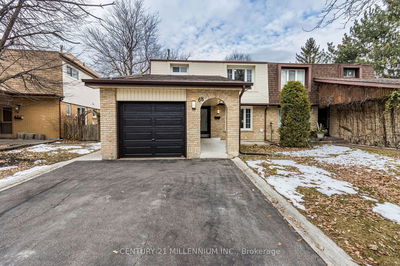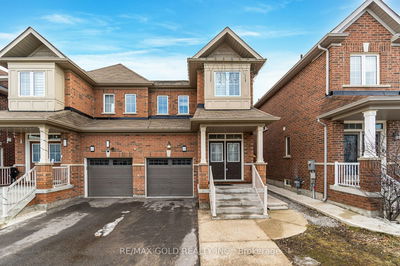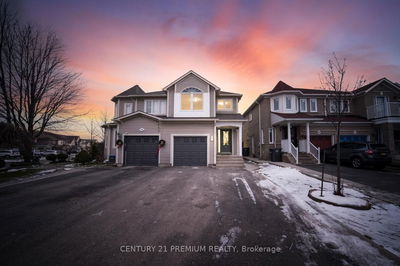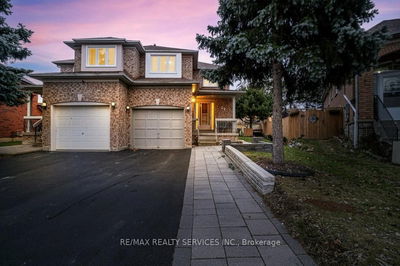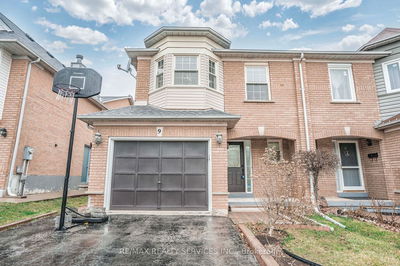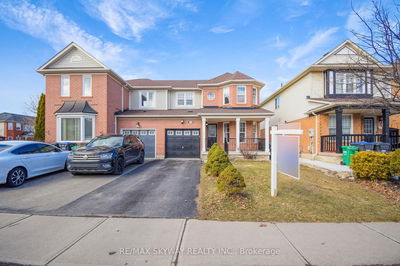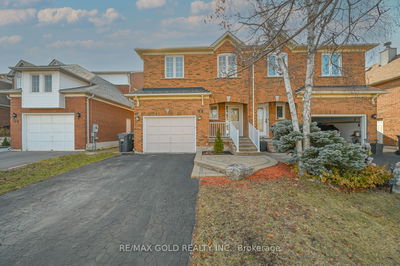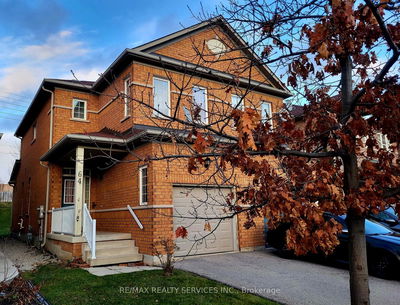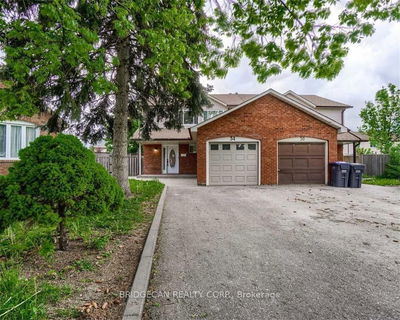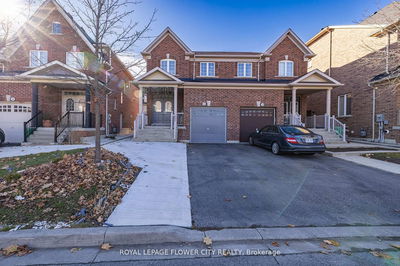***Welcome To a fully renovated SEMI-DETACHED home with a 1-bedroom legal basement. A new kitchen with granite counters and stainless steel appliances is on the main floor. Separate Dining Room with Pot Lights, a beautiful living room with a fireplace and a TV mount, and walk out to a beautiful backyard from the living room. The second level has three bedrooms and three full washrooms. A legal basement consists of one bedroom, a full bathroom, a kitchen, and own laundry. This House Offers the perfect blend of comfort and functionality, making it perfect for a first-time home buyer or an investor. The entire home has been freshly renovated from top to bottom, giving it a modern and contemporary look. This home presents an exciting opportunity for potential income, making it a fantastic investment for the future***
Property Features
- Date Listed: Wednesday, March 20, 2024
- City: Brampton
- Neighborhood: Heart Lake East
- Major Intersection: Sandalwood & Richvale
- Full Address: 21 Mount Pleasant Drive, Brampton, L6Z 1J7, Ontario, Canada
- Living Room: Laminate, Fireplace, Pot Lights
- Kitchen: Porcelain Floor, Stainless Steel Appl, Granite Counter
- Living Room: Laminate, Pot Lights, Window
- Kitchen: Laminate, Pot Lights, Stainless Steel Appl
- Listing Brokerage: Homelife Real Estate Centre Inc. - Disclaimer: The information contained in this listing has not been verified by Homelife Real Estate Centre Inc. and should be verified by the buyer.























