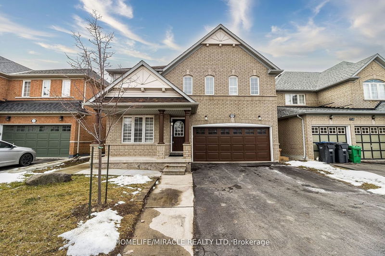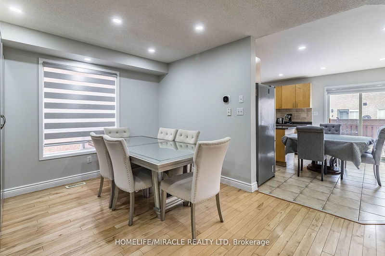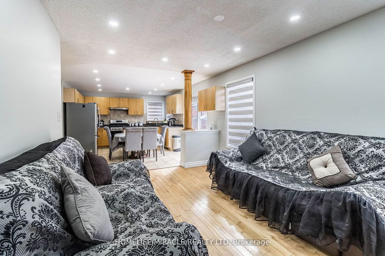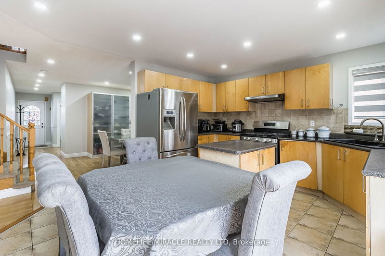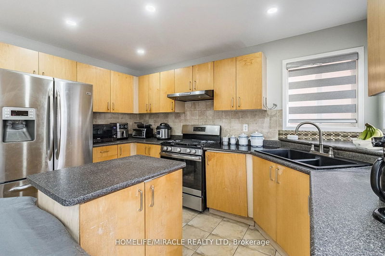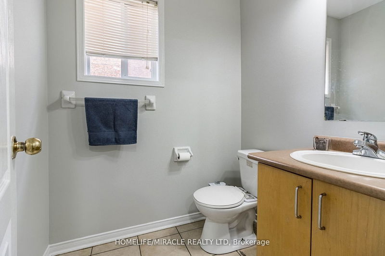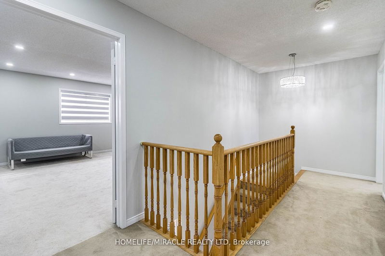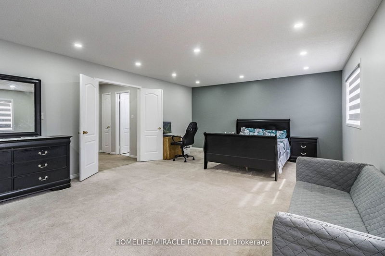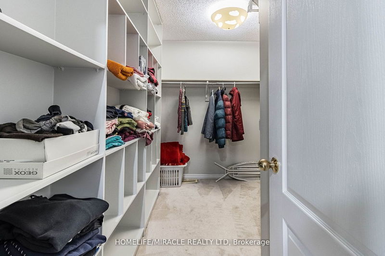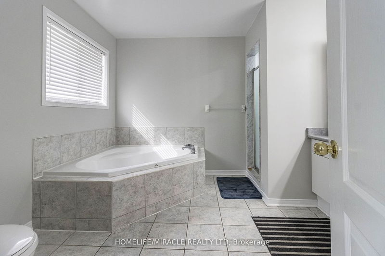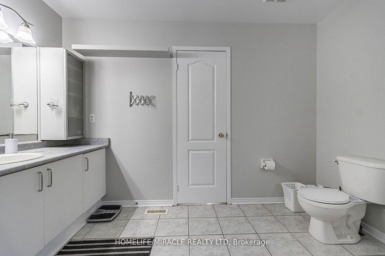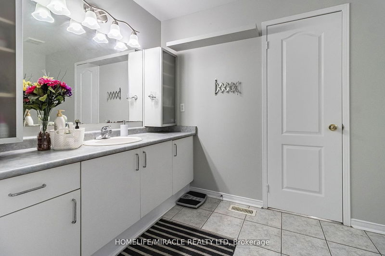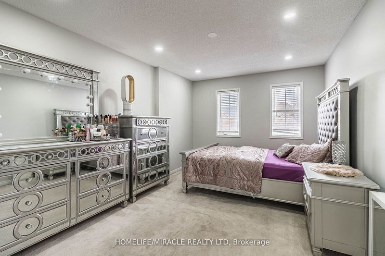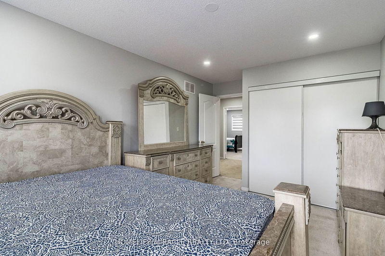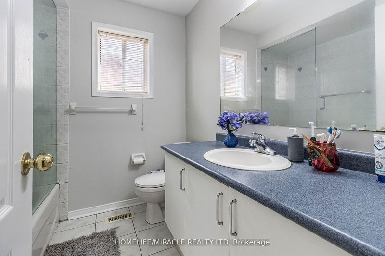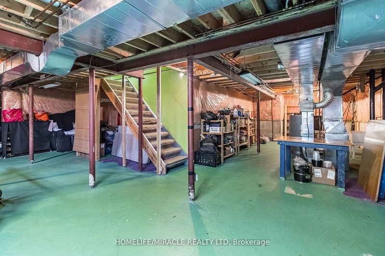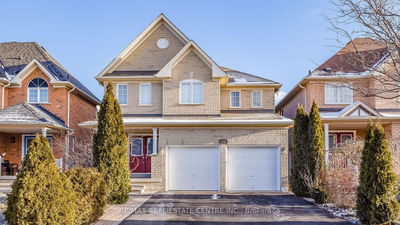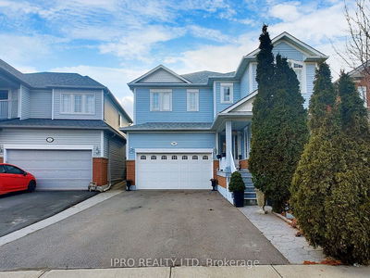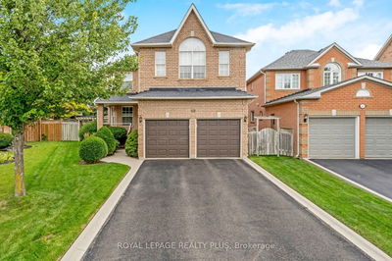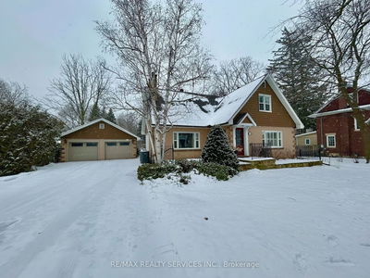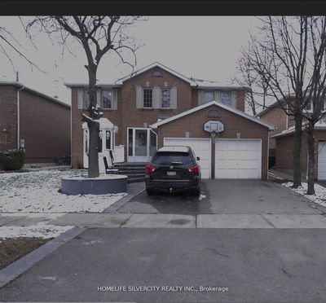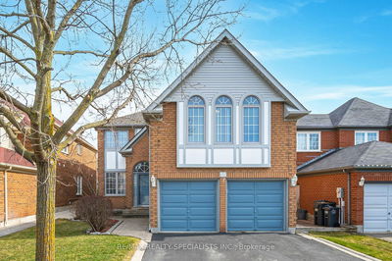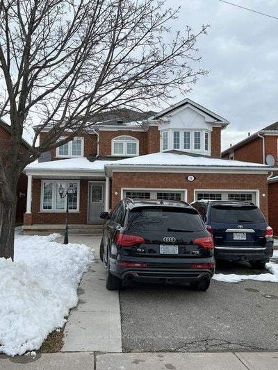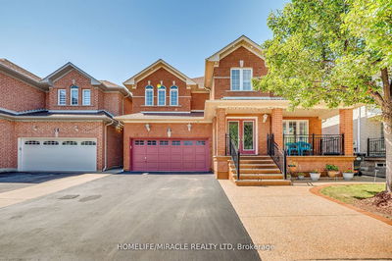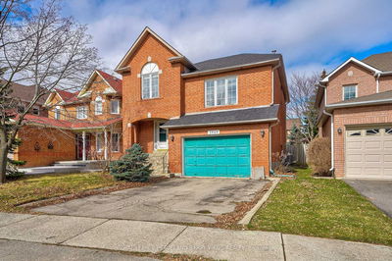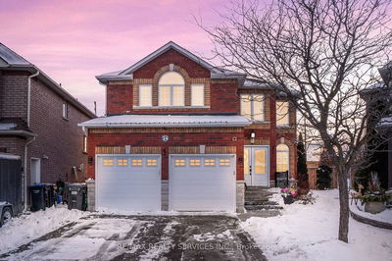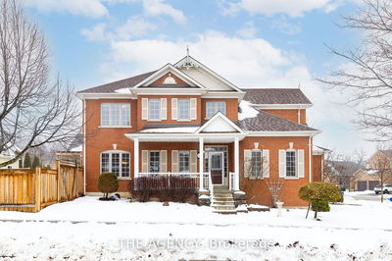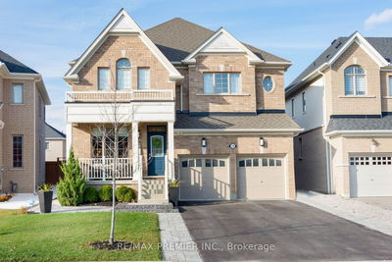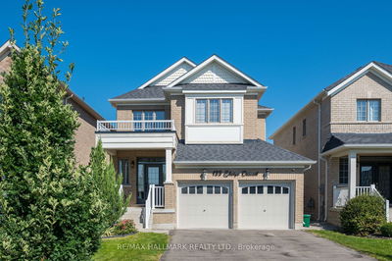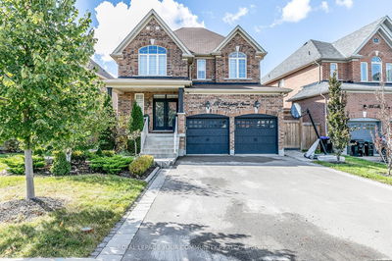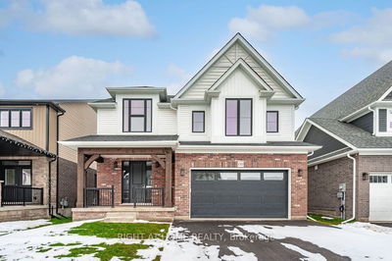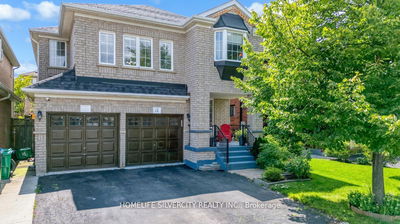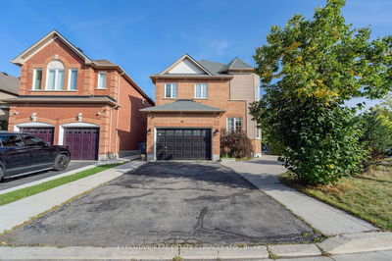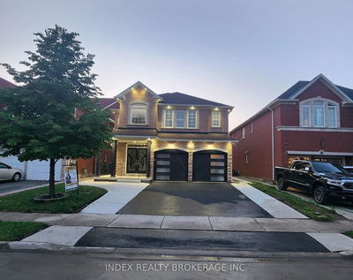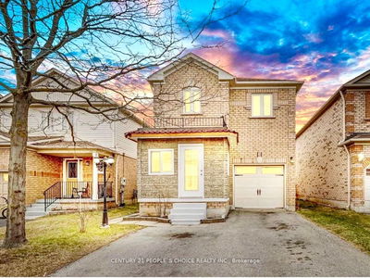Welcome to your new home! This charming property boasts 4 bedrooms, including a main floor den adaptable as a bedroom, ensuring ample space for everyone. With 3 bathrooms, convenience is a given. The main floor showcases an open-concept layout, fostering a sense of connectivity and ease. Recent upgrades in 2024 include new blinds, paint, and pot lights, enhancing both style and functionality. Enjoy the luxury of freshly shampooed carpets throughout. The unfinished basement presents a blank canvas for your imagination to run wild; build a basement apartment, home theatre or personal office space. Situated in a prime location close to schools, shopping, and bus routes, this home offers both comfort and convenience. Don't miss out on this incredible opportunity make it yours today!
Property Features
- Date Listed: Sunday, March 24, 2024
- Virtual Tour: View Virtual Tour for 112 Brisdale Drive
- City: Brampton
- Neighborhood: Fletcher's Meadow
- Full Address: 112 Brisdale Drive, Brampton, L7A 2H2, Ontario, Canada
- Kitchen: Ceramic Floor, Centre Island, Stainless Steel Appl
- Living Room: Hardwood Floor, Open Concept, Large Window
- Listing Brokerage: Homelife/Miracle Realty Ltd - Disclaimer: The information contained in this listing has not been verified by Homelife/Miracle Realty Ltd and should be verified by the buyer.

