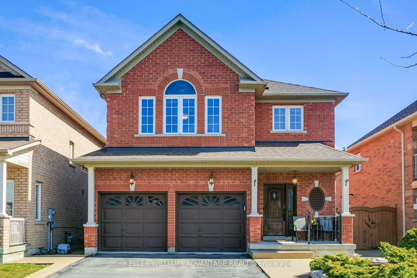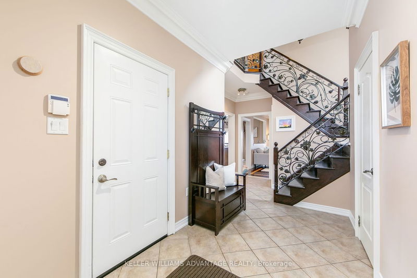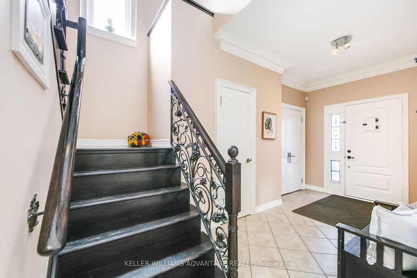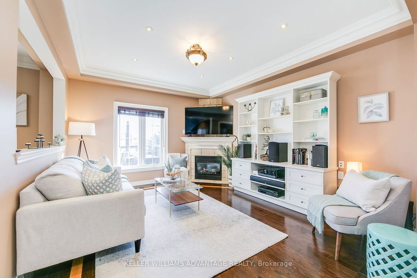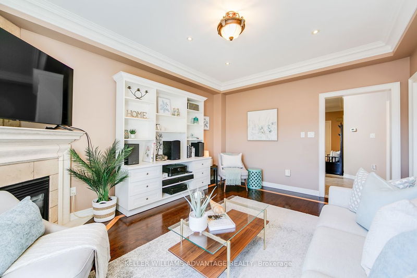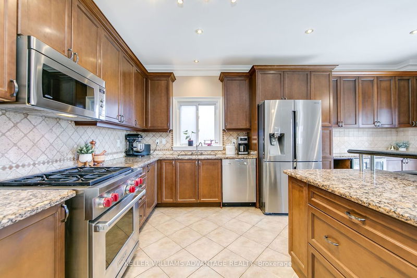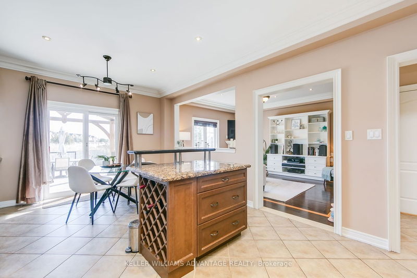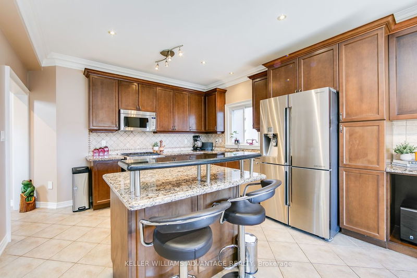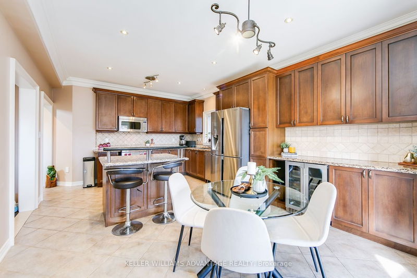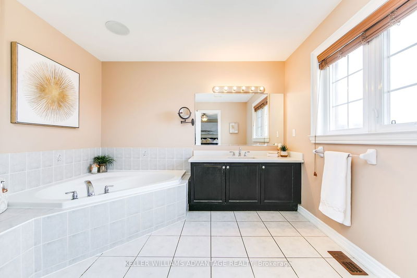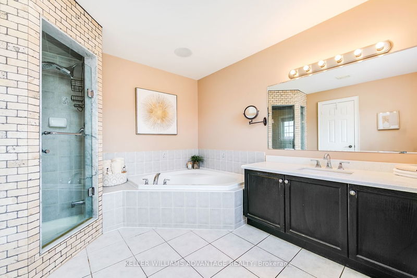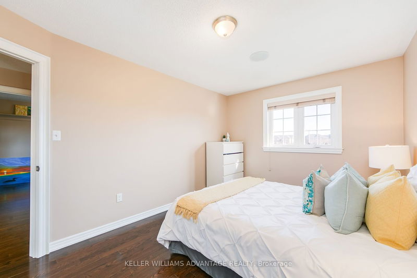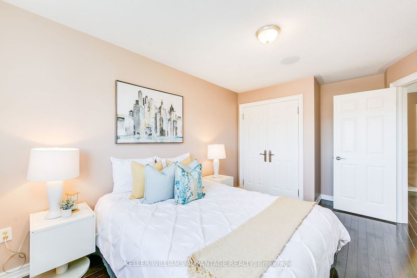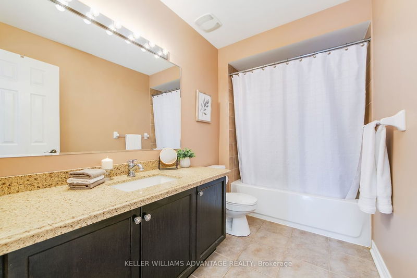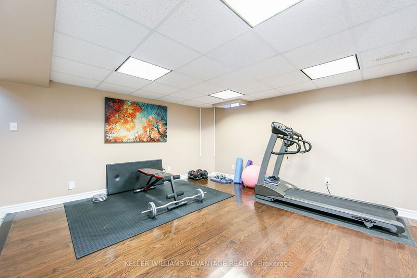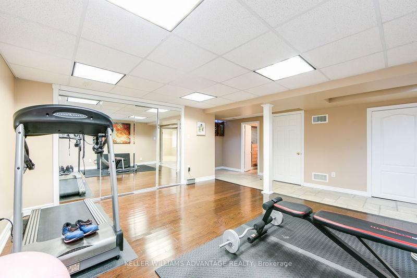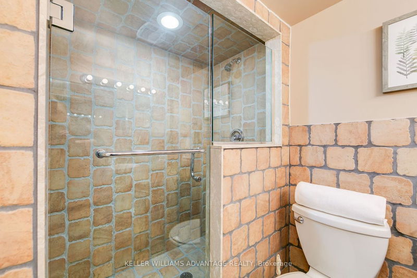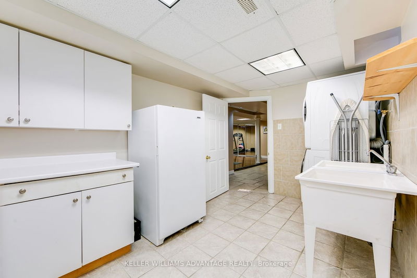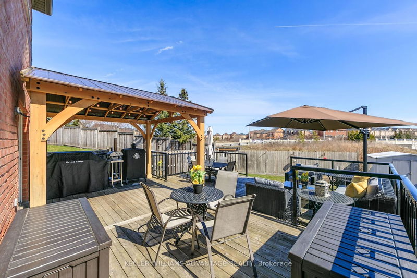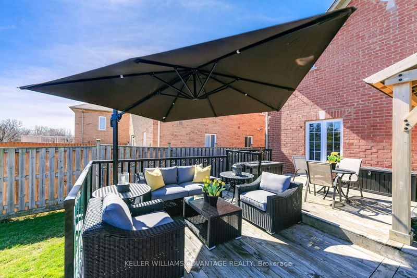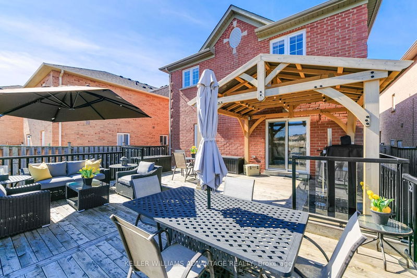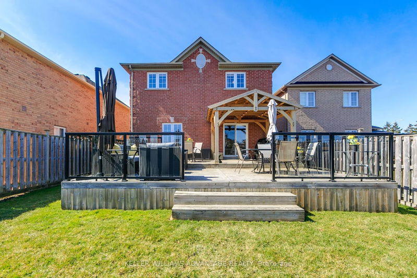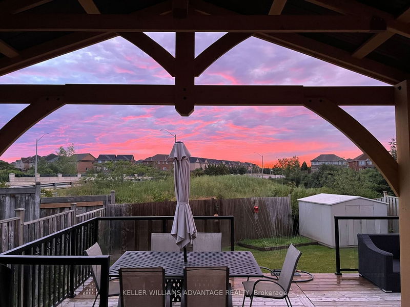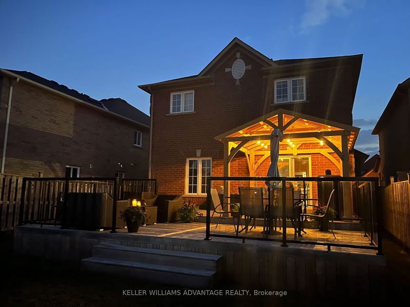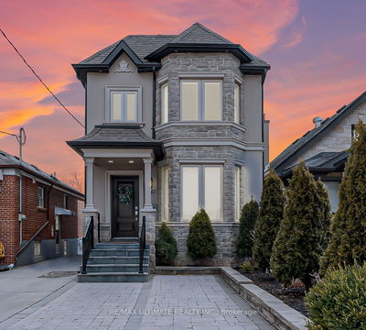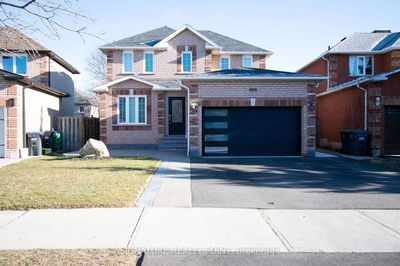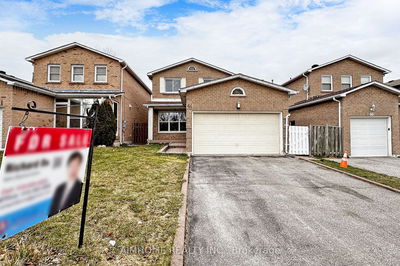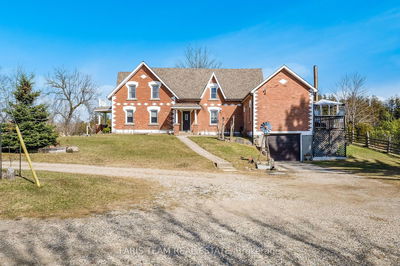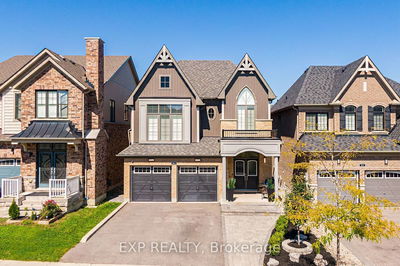Nestled on a serene cul-de-sac with a picturesque ravine backdrop, this immaculate brick home exudes charm and elegance. Meticulously maintained, it boasts hardwood flooring, crown molding, and upgraded features throughout. The welcoming foyer leads to open-concept living spaces, including a chef's kitchen with Wolfe Dual Fuel 30" Range, Miele Dishwasher, Samsung Double Fridge, Panasonic Inverter Microwave. Three large sized bedrooms with double closets. All closets have custom built-in shelving. Primary has 4 pc bath and large walk-in closet. The spacious lower level offers versatile living options, currently used as a gym however perfect for a teenager's retreat or additional family space. Lots of extra storage spots as well. Outdoor enthusiasts will delight in the custom Pavilion and deck, complete with an outdoor kitchen, perfect for entertaining or enjoying the stunning sunrises. This home offers a seamless blend of luxury and comfort, creating a warm and inviting atmosphere for its lucky new owners. Convenience meets tranquility with its proximity (walking distance) to nature walking paths along the ravine, shopping, schools, and places of worship.
Property Features
- Date Listed: Tuesday, April 02, 2024
- Virtual Tour: View Virtual Tour for 107 Eastbrook Way
- City: Brampton
- Neighborhood: Bram East
- Full Address: 107 Eastbrook Way, Brampton, L6P 0Z9, Ontario, Canada
- Family Room: Hardwood Floor, Picture Window, Fireplace
- Kitchen: Ceramic Floor, O/Looks Backyard, Centre Island
- Listing Brokerage: Keller Williams Advantage Realty - Disclaimer: The information contained in this listing has not been verified by Keller Williams Advantage Realty and should be verified by the buyer.


