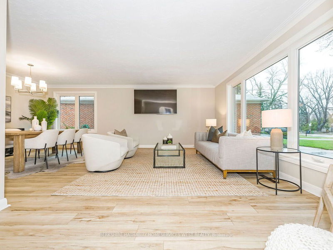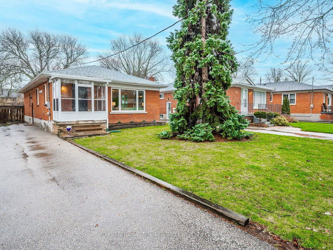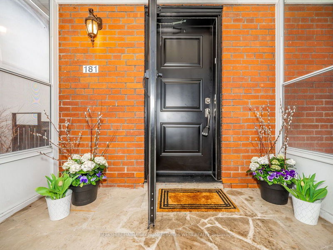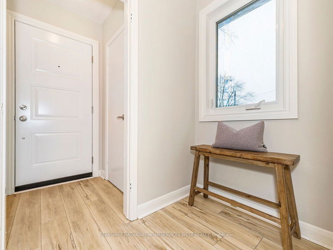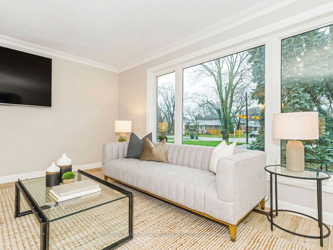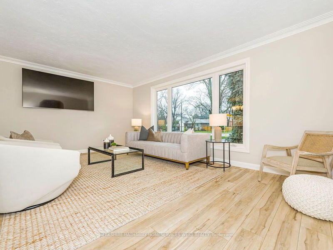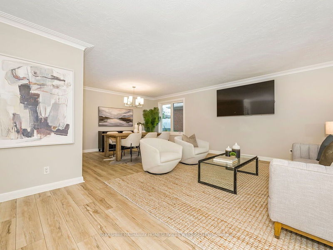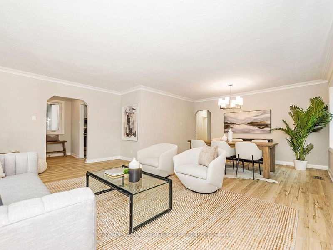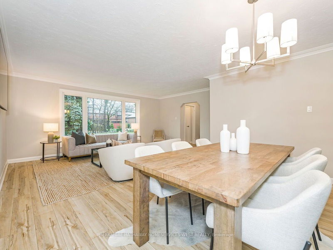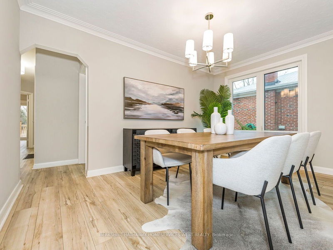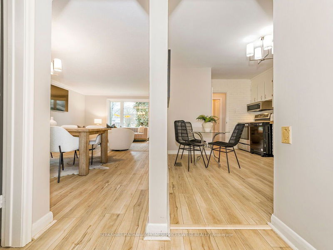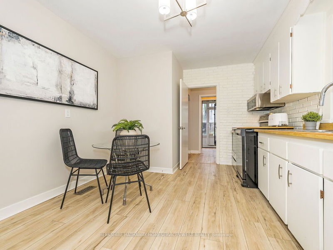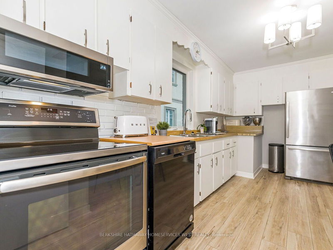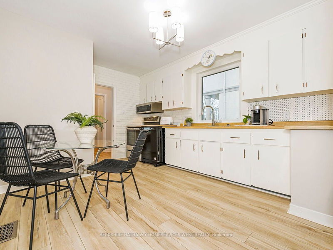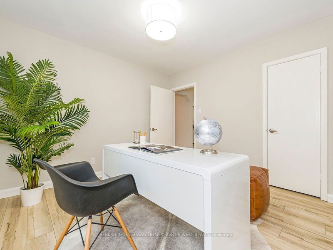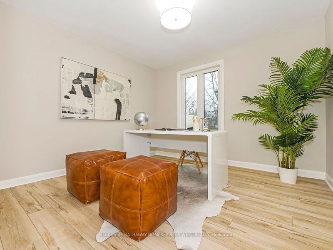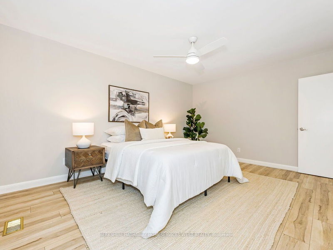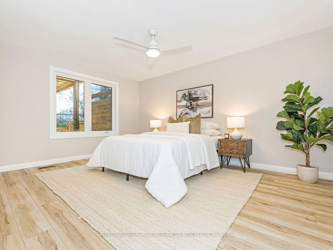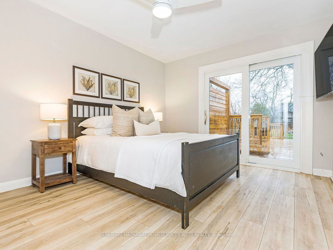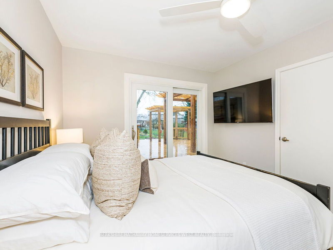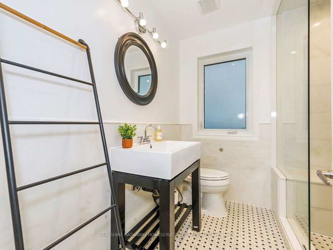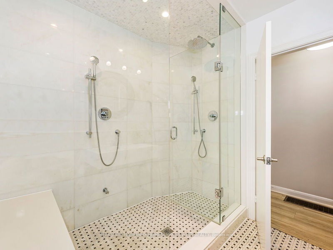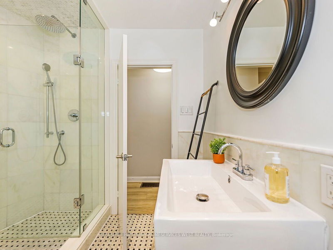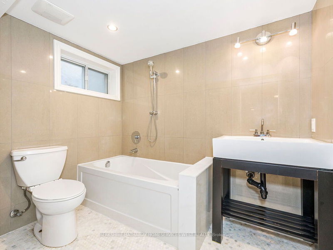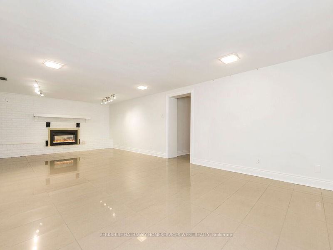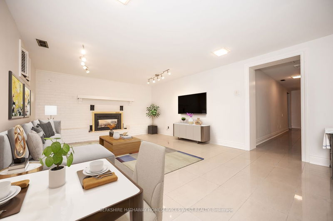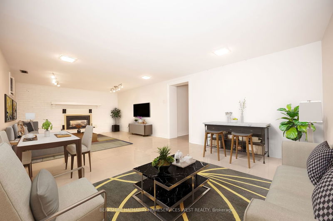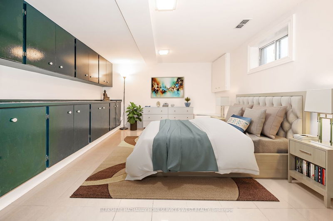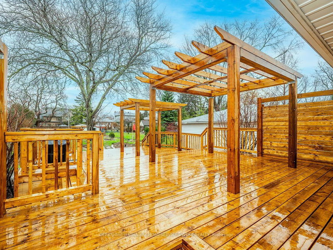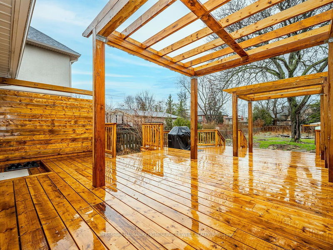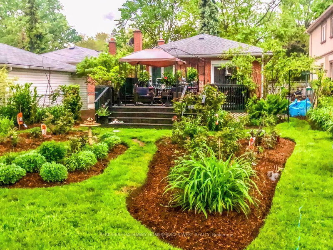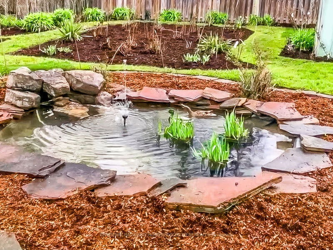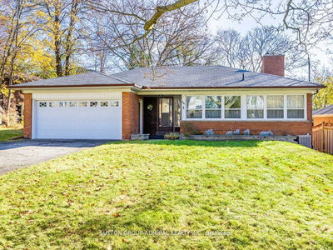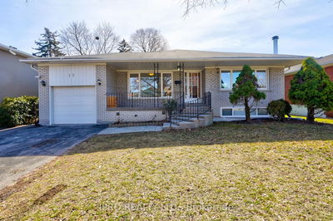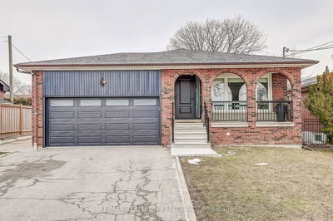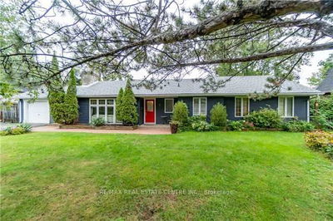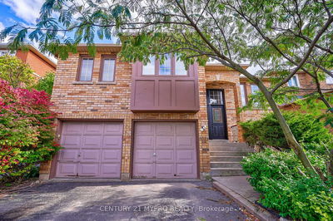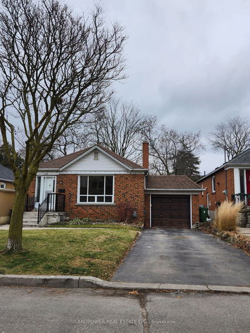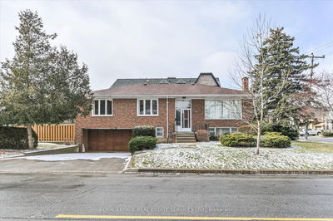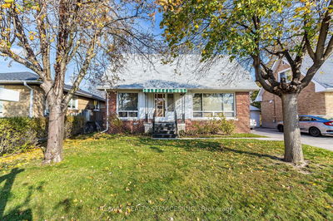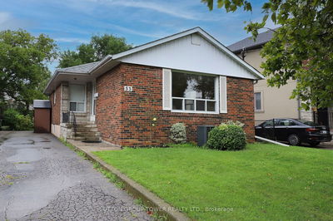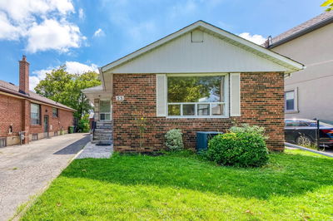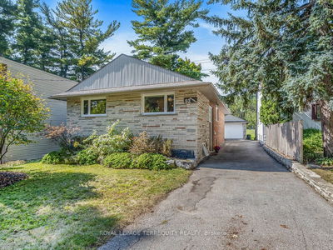Located in coveted Eatonville, this delightful all-brick bungalow presents a unique opportunity to own a slice of paradise. Perfect for end-users, investors, & builders. This property boasts 3 bedrooms & 2 updated washrooms. The spacious living area welcomes you w/ a large picture window, inviting natural light throughout the house. Freshly painted walls & cork underlayment vinyl floors throughout the main level. Situated on a deep lot spanning 250 feet, the backyard adorns stunning gardens & a serene pond. The 2-level deck provides a fantastic spot to catch the sunrise over the lush garden. Potential for a 1,291 sqft garden suite, offering additional living space, generational accommodation, or a rental income opportunity. A fantastic neighbourhood w/ excellent schools, shopping, parks & more. Easy access to TTC & walking distance to Kipling station. Centrally located to highways 427,27,401,407 & QEW. Minutes to Pearson. Short drive downtown. Location! Location! Location!
Property Features
- Date Listed: Thursday, April 04, 2024
- Virtual Tour: View Virtual Tour for 181 Shaver Avenue N
- City: Toronto
- Neighborhood: Islington-City Centre West
- Full Address: 181 Shaver Avenue N, Toronto, M9B 4N9, Ontario, Canada
- Kitchen: Vinyl Floor
- Living Room: Vinyl Floor, Picture Window, Crown Moulding
- Listing Brokerage: Berkshire Hathaway Homeservices West Realty - Disclaimer: The information contained in this listing has not been verified by Berkshire Hathaway Homeservices West Realty and should be verified by the buyer.

