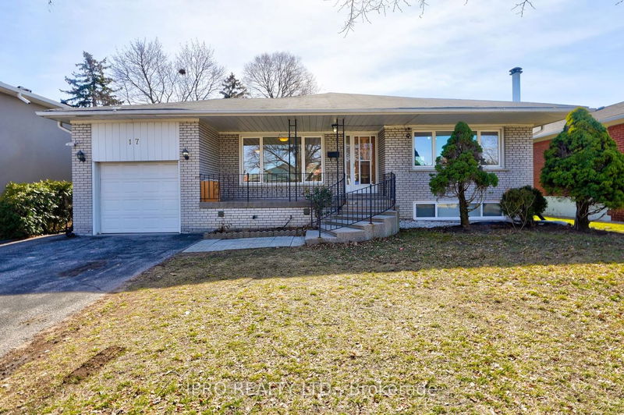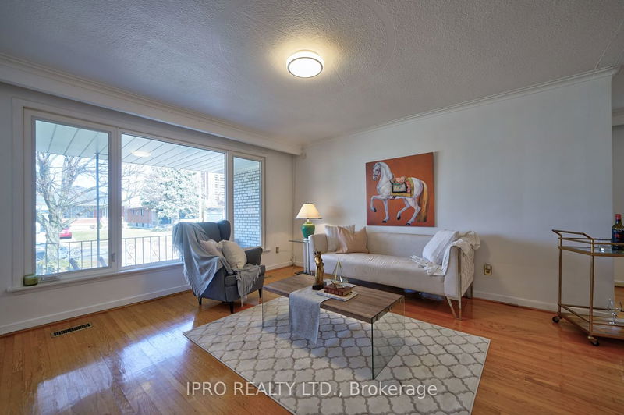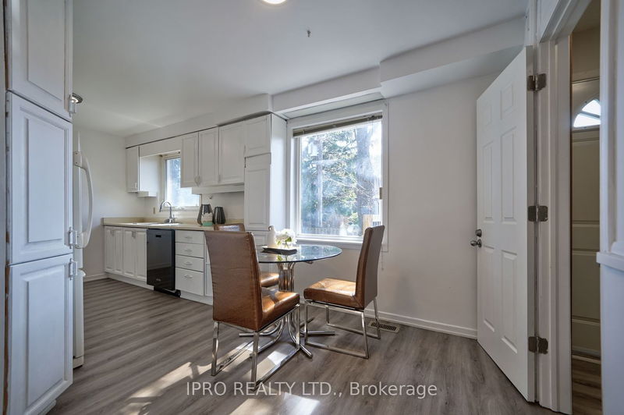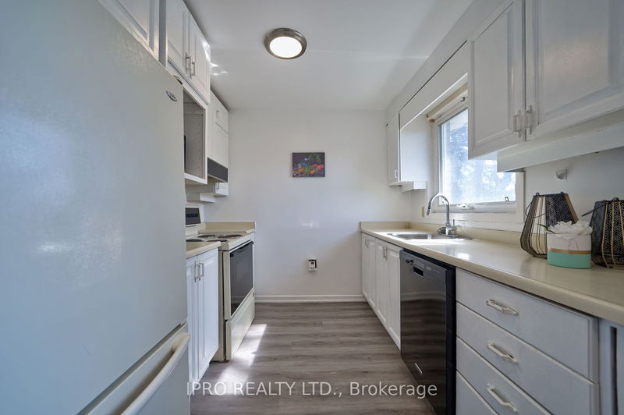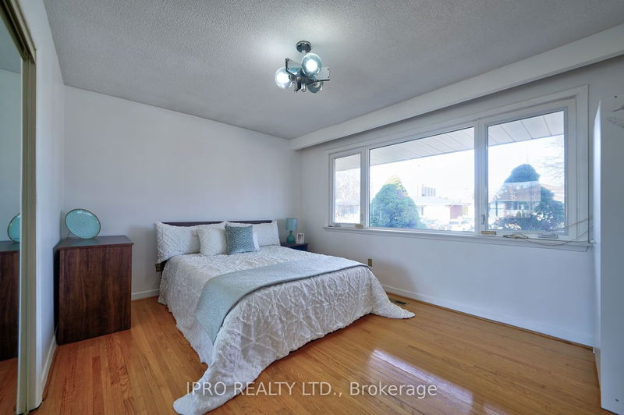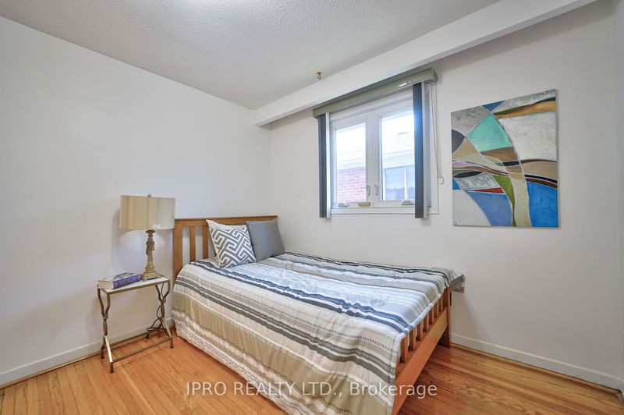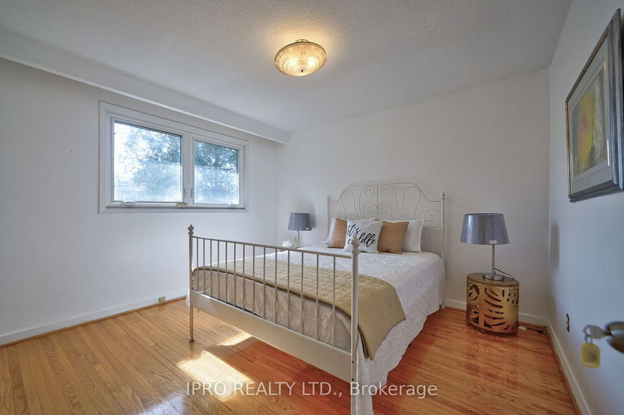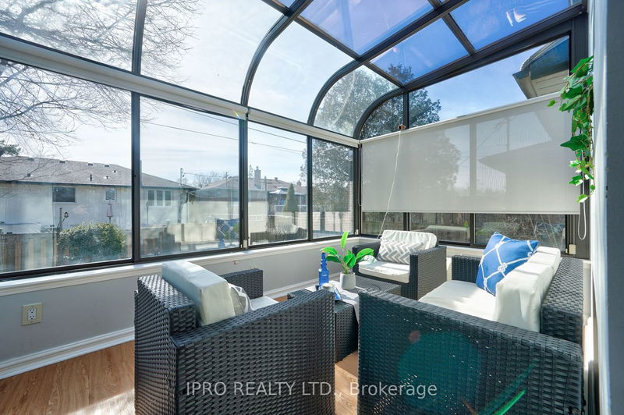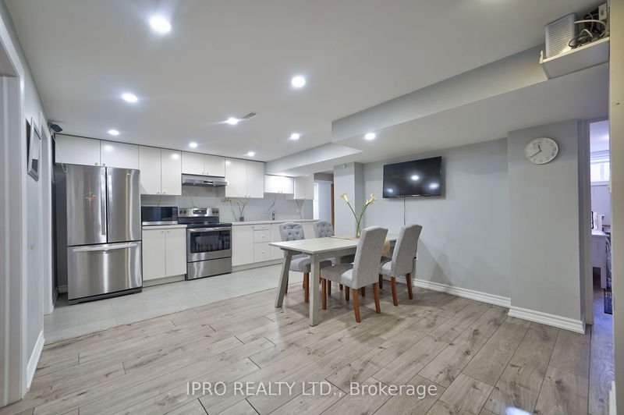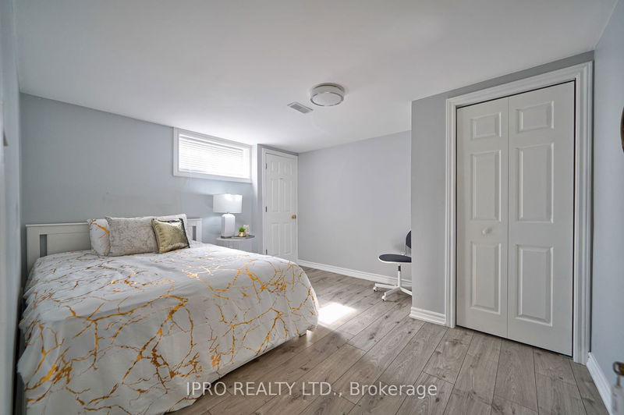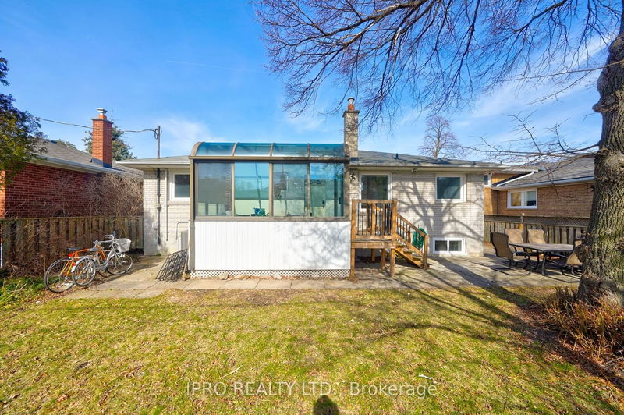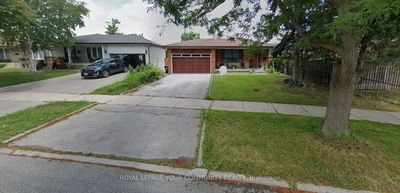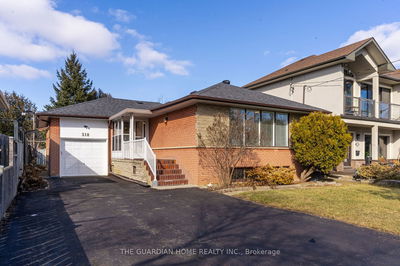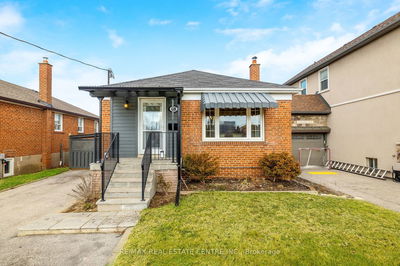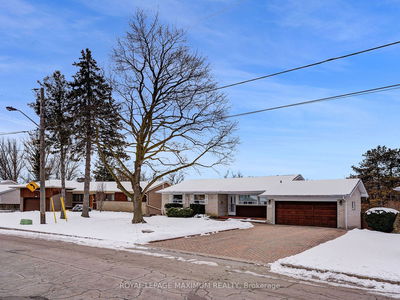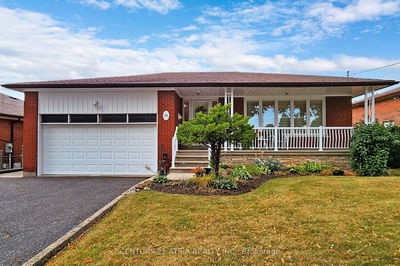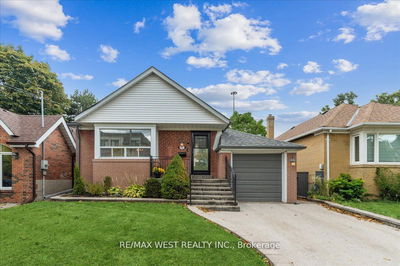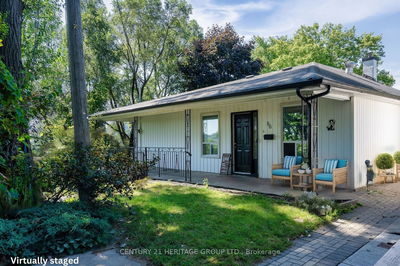Impeccably maintained home featuring a separate lower level unit in the desirable Edenbridge-Humber Valley neighborhood. Situated on a peaceful street, this home offers easy access to parks and top-rated schools. The lower level unit has its own entrance, sauna, open-concept kitchen with modern cabinetry and stone counters, high-end stainless steel appliances, two full baths, and 4 bedrooms, making it ideal for an in-law suite or rental income. Recently renovated and meticulously cared for, the home is in excellent condition. The spacious sunroom with floor-to-ceiling windows provides stunning view of the lush backyard year-round. A built-in garage and large driveway accommodate 3 parking spaces. Each room is flooded with natural light from the large windows overlooking the front and back gardens.
Property Features
- Date Listed: Friday, March 08, 2024
- Virtual Tour: View Virtual Tour for 17 Gatewood Crescent
- City: Toronto
- Neighborhood: Edenbridge-Humber Valley
- Major Intersection: Royal York/Eglinton
- Full Address: 17 Gatewood Crescent, Toronto, M9A 4M1, Ontario, Canada
- Living Room: Open Concept, L-Shaped Room, Window
- Kitchen: Window, Eat-In Kitchen, Laminate
- Kitchen: Renovated, Stainless Steel Appl, Combined W/Dining
- Listing Brokerage: Ipro Realty Ltd. - Disclaimer: The information contained in this listing has not been verified by Ipro Realty Ltd. and should be verified by the buyer.

