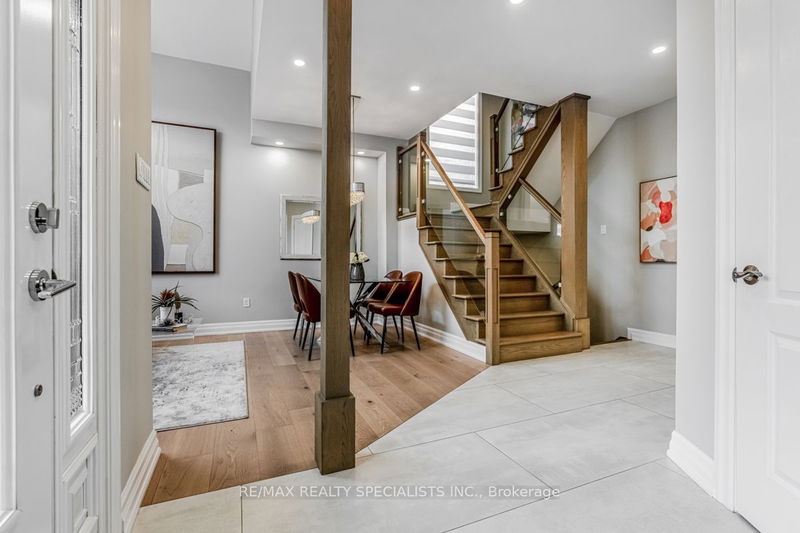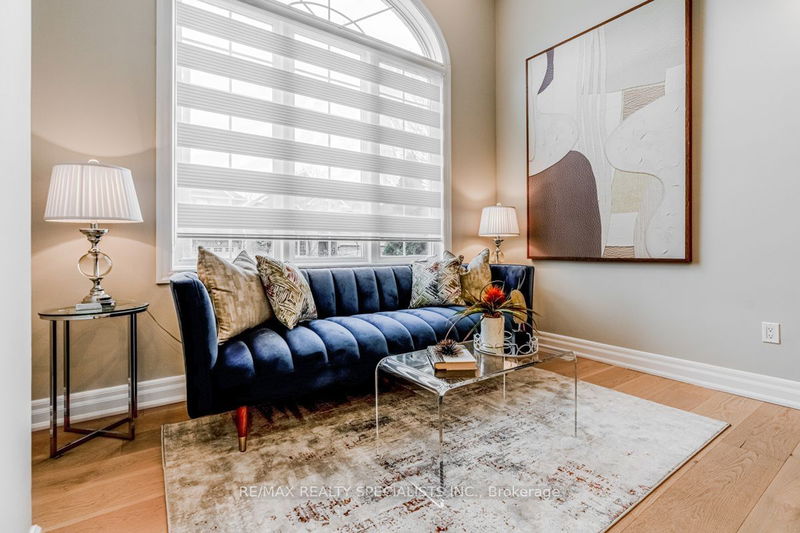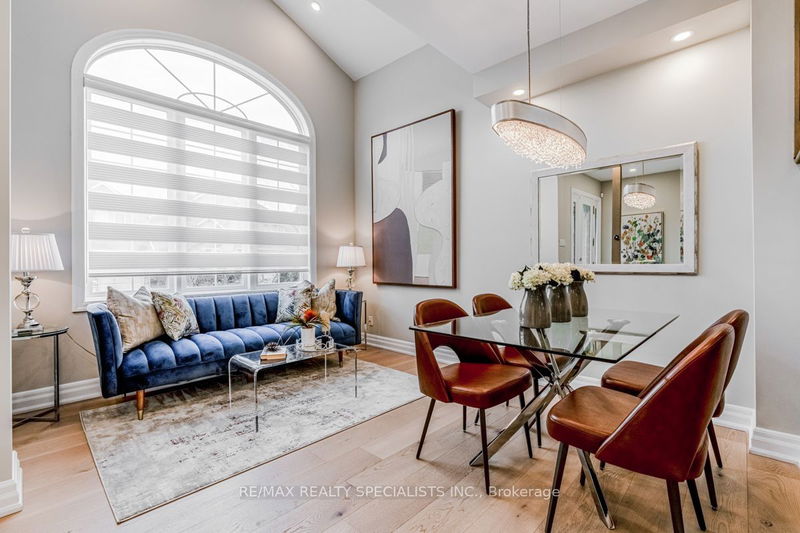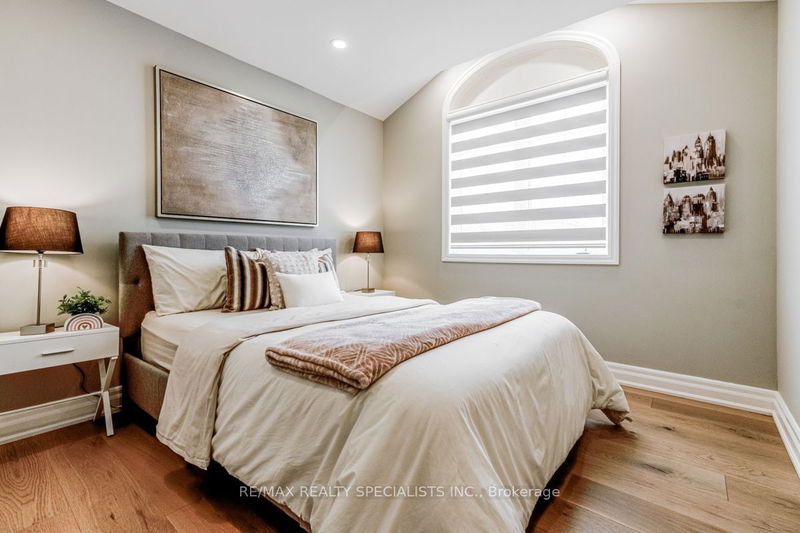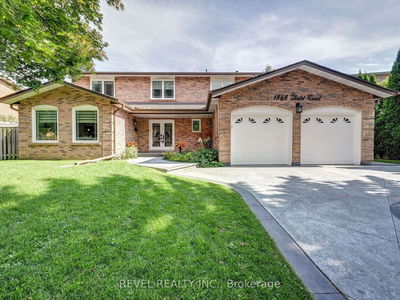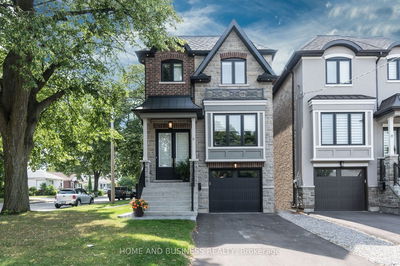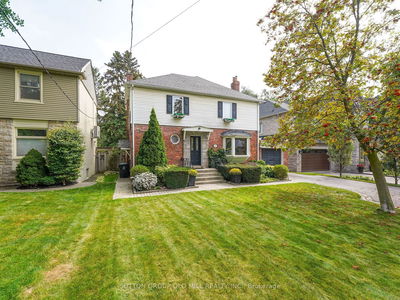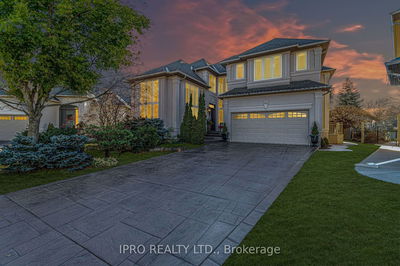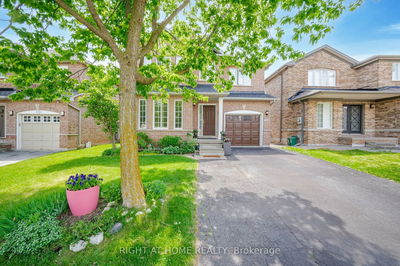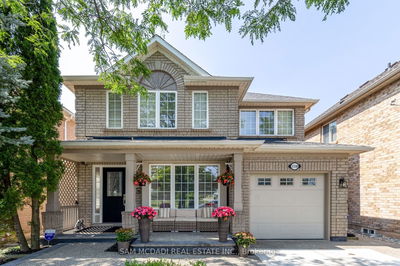Welcome To This Immaculately Renovated Double Garage Detached Home Situated In The Family Friendly Westmount Community In Oakville. This Upgraded Home Boasts Amazing Curb Appeal W/Pattern Concrete Driveway, Walkway, Backyard Patio & Professionally Landscaped Yard. Sun-Filled Interior Features Open Concept Layout With Cathedral Ceilings In Living/Dining Room, New Modern Glass Staircase, Engineered Hardwood & Porcelain Floors Throughout, Upgraded Modern Kitchen, Quartz Waterfall Countertop, Combined With Spacious Breakfast Area With Walkout To A Backyard Retreat Featuring A Salt Water Pool & Waterfall. Beautiful Mature Trees And Garden Area. Entertain in Your Family Room With A Stunning Bookmatch Fireplace Wall With Floating Shelves & Cabinets. Upstairs Highlights A Luxurious Master Ensuite W/4Pc Bath & W/I Closet. Two Additional Generous Sized Bedrooms, 4 Pcs Main Bath & Updated Laundry Room. Finished Basement Includes A 4th Bedroom, 3 Pc Bath, Storage And Spacious Open Concept Area for Children's Playroom or Entertainment Area for Those Large Family Gatherings!
Property Features
- Date Listed: Friday, April 12, 2024
- Virtual Tour: View Virtual Tour for 1405 Thorncrest Crescent
- City: Oakville
- Neighborhood: West Oak Trails
- Major Intersection: Third Line/ Dundas St W
- Full Address: 1405 Thorncrest Crescent, Oakville, L6M 3Y9, Ontario, Canada
- Living Room: Hardwood Floor, Cathedral Ceiling, Large Window
- Kitchen: Porcelain Floor, Breakfast Area, O/Looks Family
- Family Room: Hardwood Floor, B/I Shelves, Fireplace
- Listing Brokerage: Re/Max Realty Specialists Inc. - Disclaimer: The information contained in this listing has not been verified by Re/Max Realty Specialists Inc. and should be verified by the buyer.





