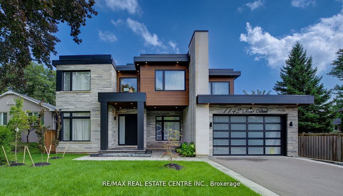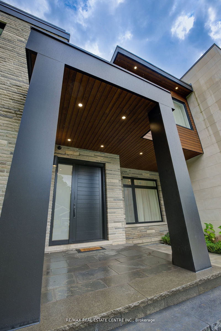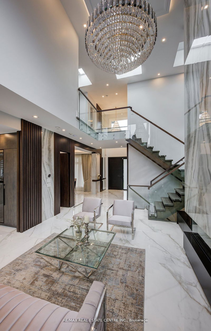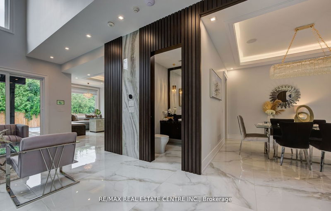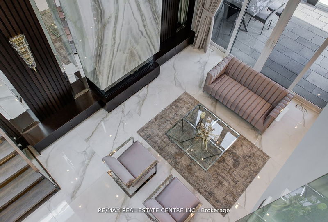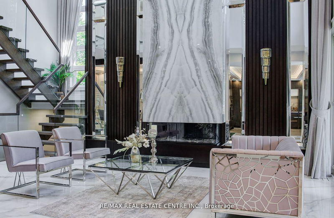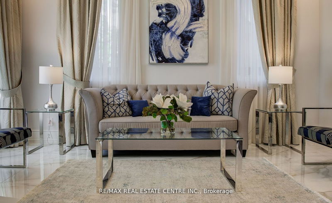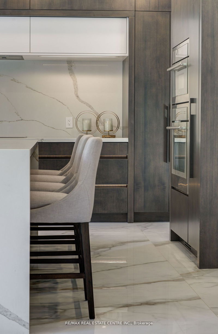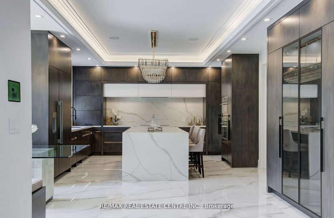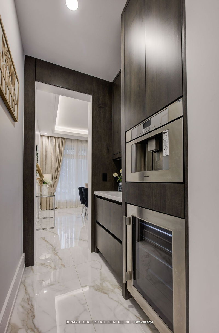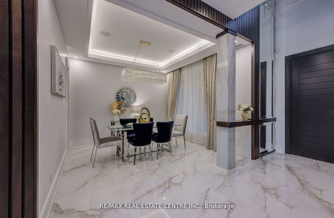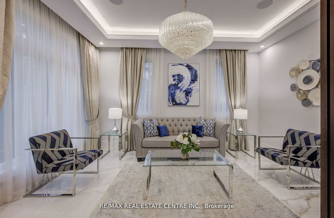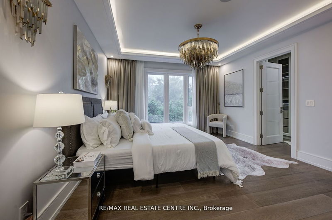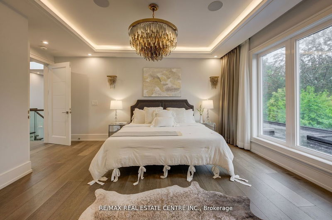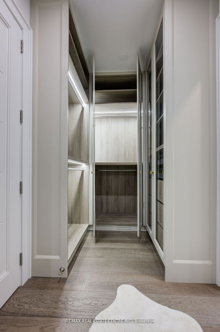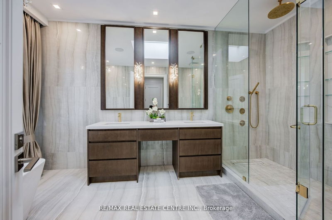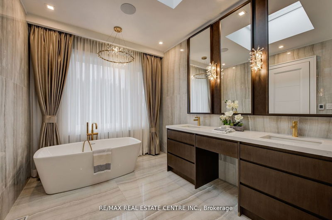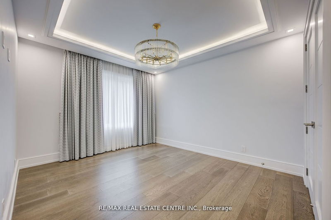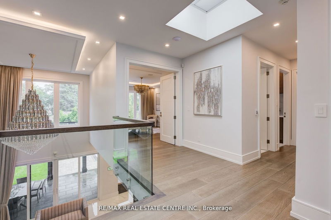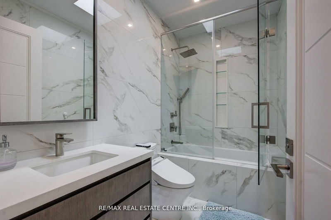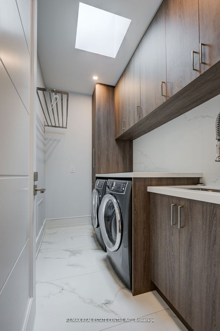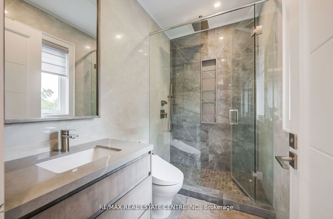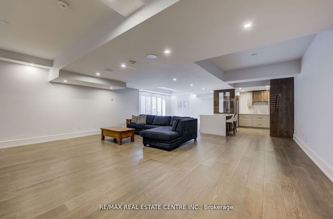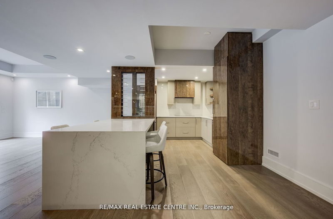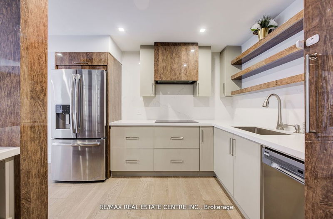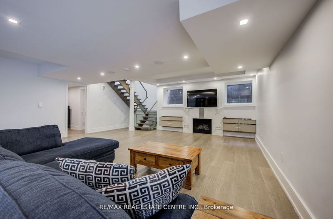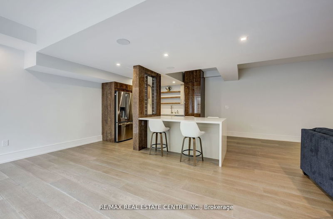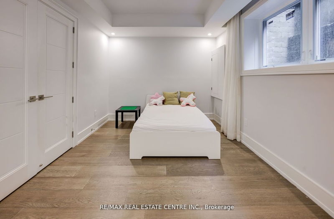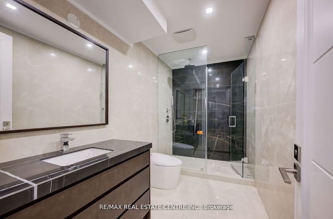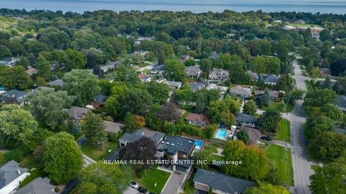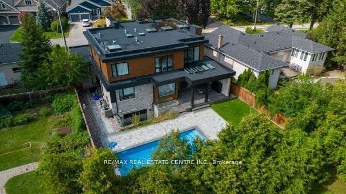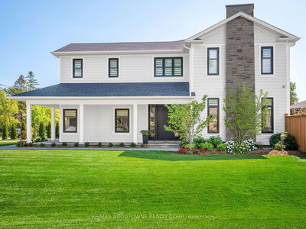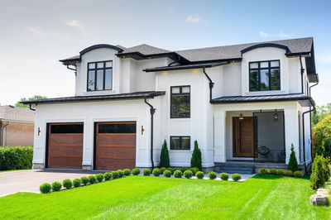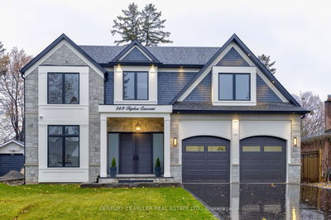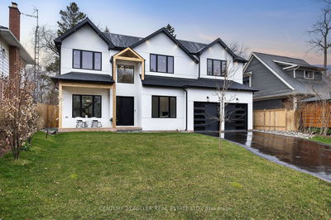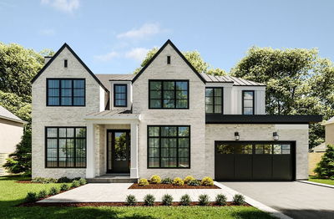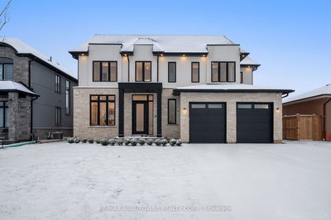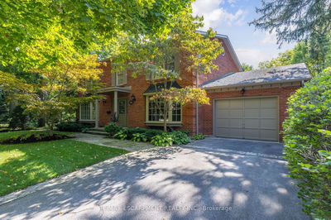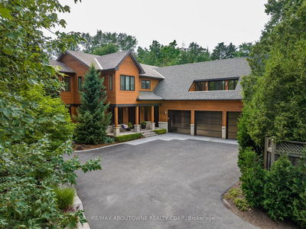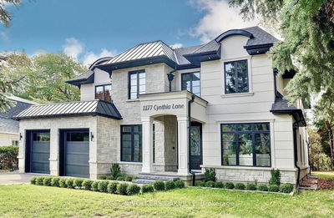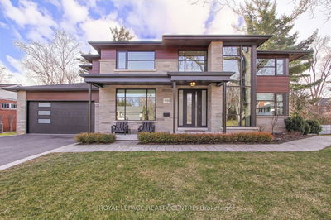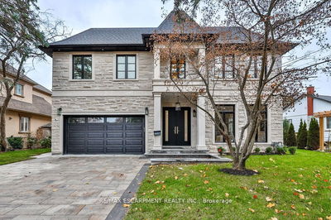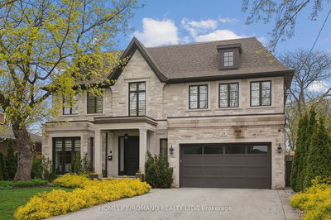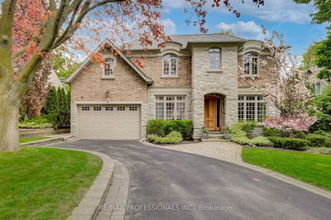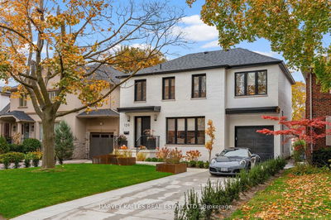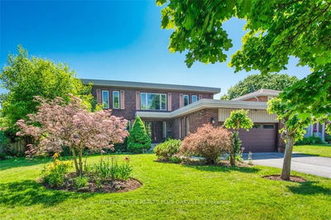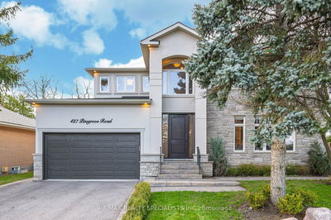Amazing modern custom home on a big lot with a beautiful layout with tones of the upgrades, Showcasing Interior Finishes and exceptional Modern Finishes, Open Concept Layout with 10 Foot Ceilings on the main floor flooded With Light From Floor To Ceiling Windows, modern kitchen with Thermador appliances and Quartz Counters top, family room open to above with gas fireplace, Open-Riser Staircase With Glass Panels,6 skylights with remote to close it, heated floor in all bathrooms in the second floor, nice Master bedroom with amazing view to inground pool on the backyards, modern light fixtures with tones of pot lights, walk up finished basement with heated floor, mall kitchen with wine rack and fireplace in the basement, inground pool with interlock and In-ground sprinklers in the back and front yard. Nice lighting outside, built-in surround system with a security system, with all these still there are lots you will see when you go inside the house.
Property Features
- Date Listed: Monday, April 15, 2024
- City: Oakville
- Neighborhood: Bronte East
- Major Intersection: Shaw St/Lees Lane
- Full Address: 1142 Shaw Street, Oakville, L6L 2S2, Ontario, Canada
- Living Room: Ceramic Floor, Formal Rm
- Family Room: Ceramic Floor, Open Concept, W/O To Patio
- Kitchen: Ceramic Floor, Modern Kitchen, B/I Appliances
- Kitchen: Heated Floor, Walk-Up
- Listing Brokerage: Re/Max Real Estate Centre Inc. - Disclaimer: The information contained in this listing has not been verified by Re/Max Real Estate Centre Inc. and should be verified by the buyer.

