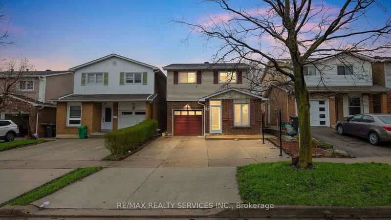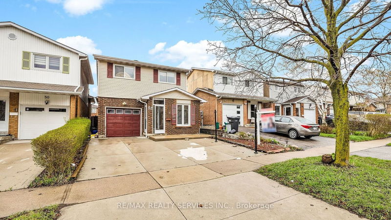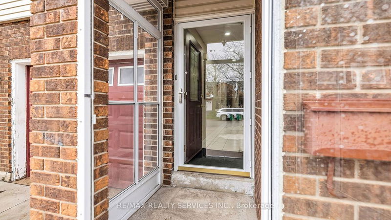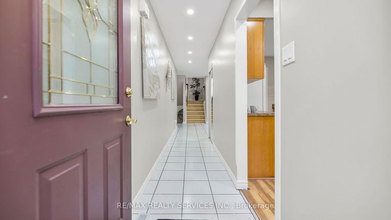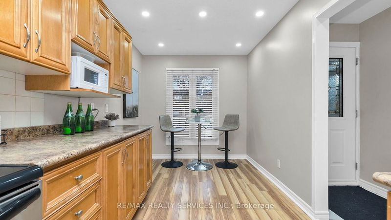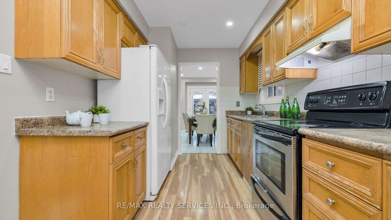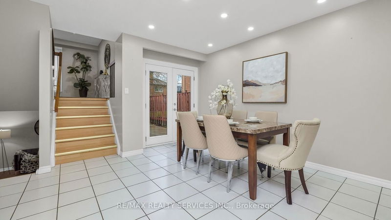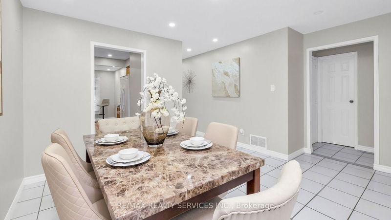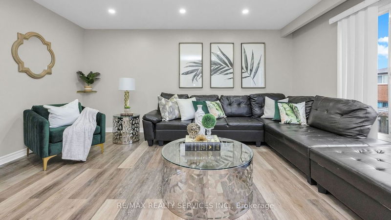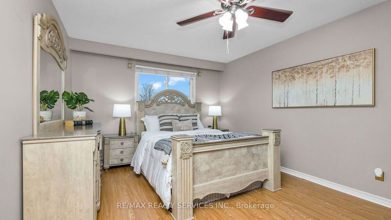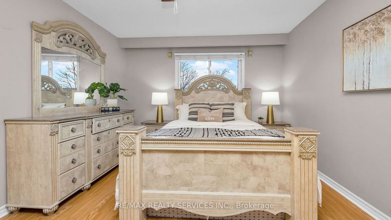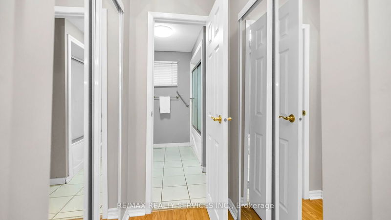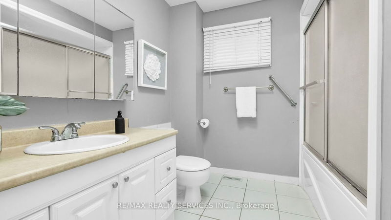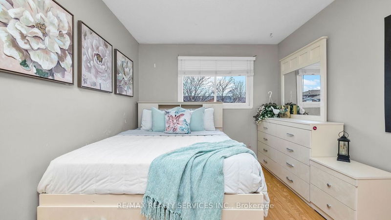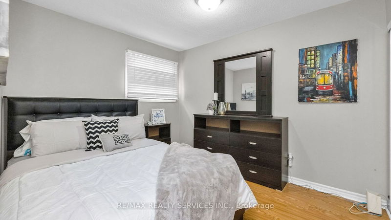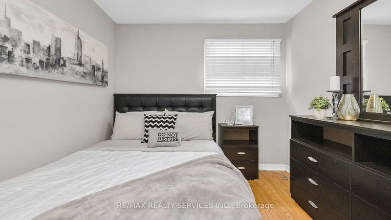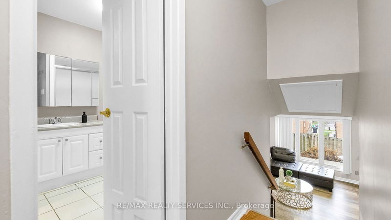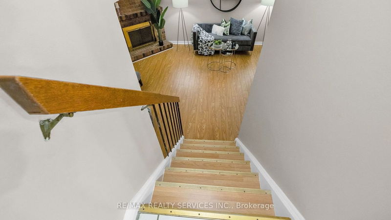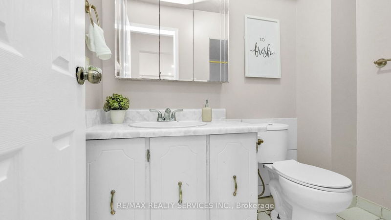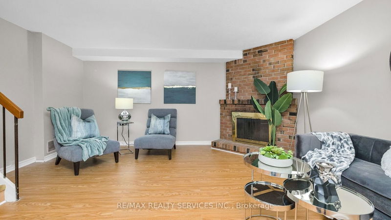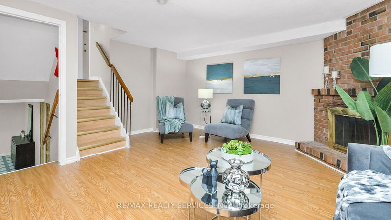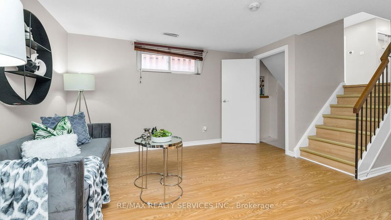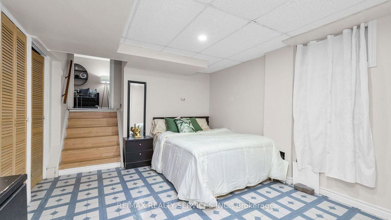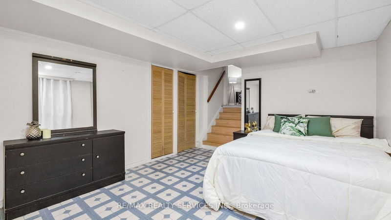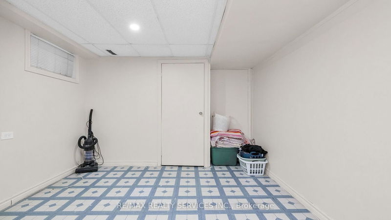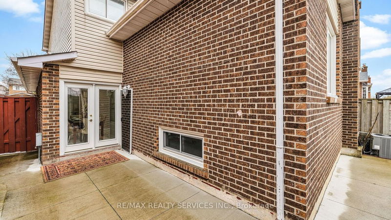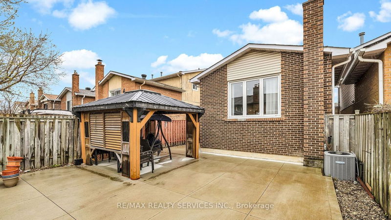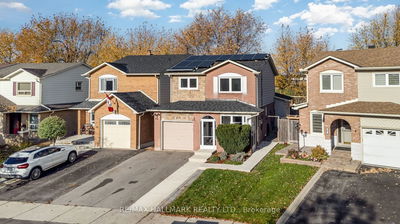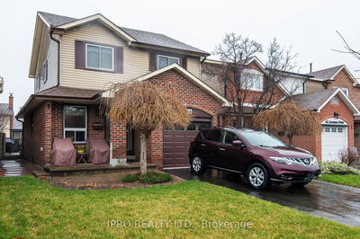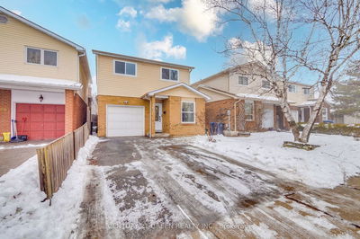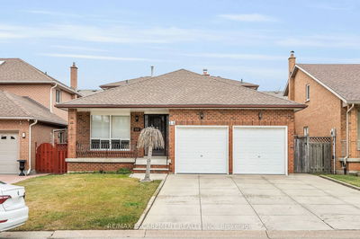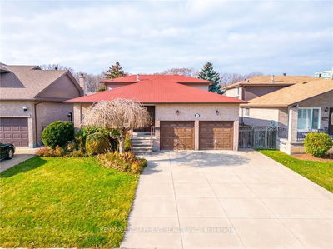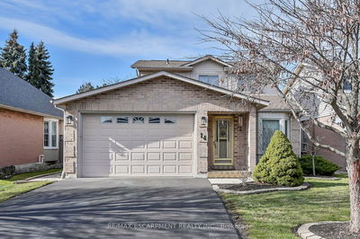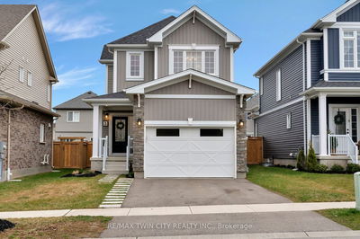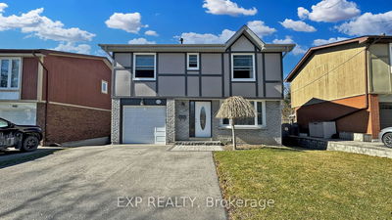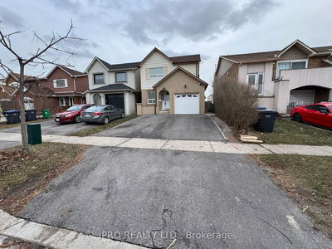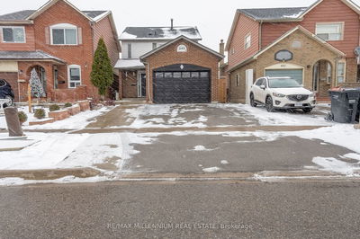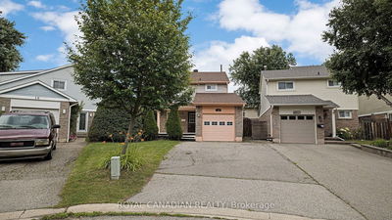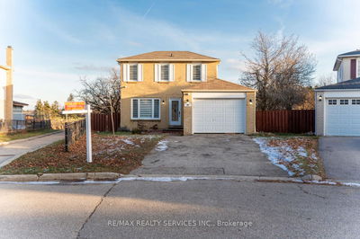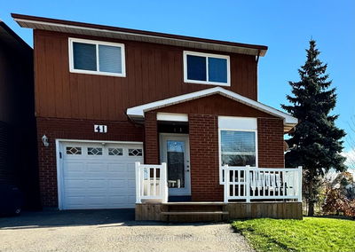Welcome to 52 Pluto Drive! This charming home offers 3+2 bedrooms and is nestled in the heart of Brampton, providing both convenience and comfort. Impeccably maintained, this residence is a true gem, boasting a prime location with easy access to Hwy 410, Trinity Mall, Walmart, schools, and an array of amenities. With a welcoming layout and a deep lot, this 5-level split home offers ample space for family activities. Bid farewell to carpets as the home has been freshly painted and enhanced with new pot lights, complemented by recently done concrete surrounding the property. Featuring two family rooms, entertaining guests and enjoying quality time with family is effortless. The basement features two additional bedrooms, perfect for accommodating a large family or guests. Moreover, there's ample space for the addition of another washroom, catering to your specific needs. Situated within walking distance to schools, shopping centers, trails, public transit, and places of worship, this home epitomizes convenience and comfort. Don't miss the chance to make this move-in ready oasis your own or seize its potential as an investment property. Welcome home to 52 Pluto Drive!
Property Features
- Date Listed: Saturday, April 20, 2024
- Virtual Tour: View Virtual Tour for 52 Pluto Drive
- City: Brampton
- Neighborhood: Madoc
- Major Intersection: Bovaird / Langston
- Full Address: 52 Pluto Drive, Brampton, L6V 3W5, Ontario, Canada
- Kitchen: Pot Lights, Large Window, Laminate
- Family Room: Laminate, Pot Lights, Large Window
- Family Room: Laminate, Fireplace
- Listing Brokerage: Re/Max Realty Services Inc. - Disclaimer: The information contained in this listing has not been verified by Re/Max Realty Services Inc. and should be verified by the buyer.


